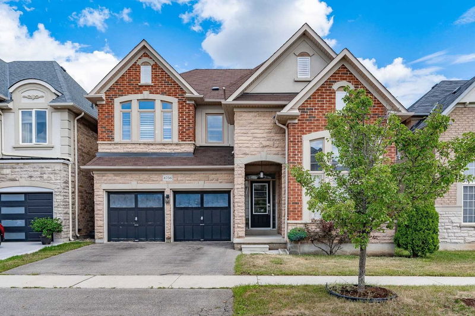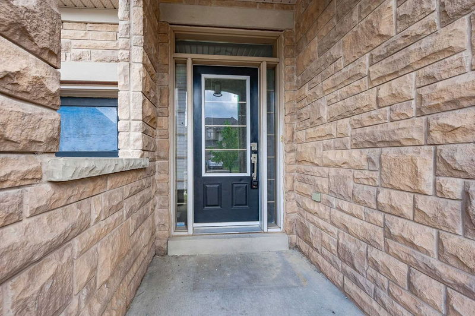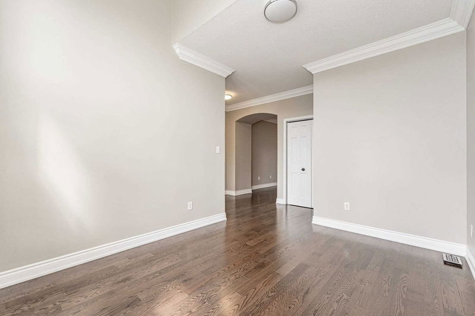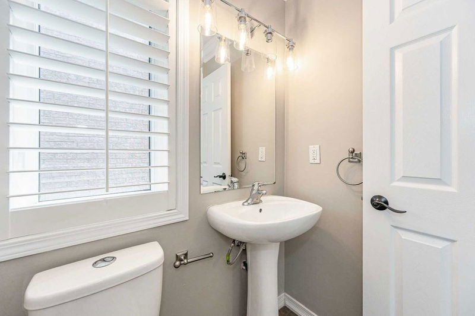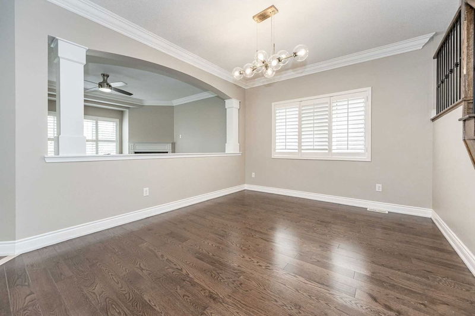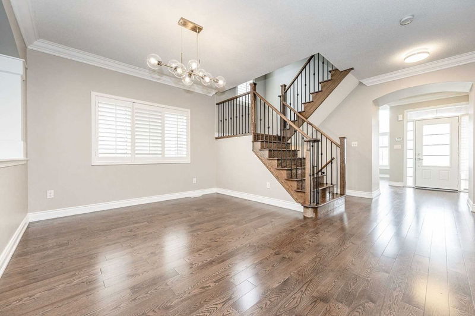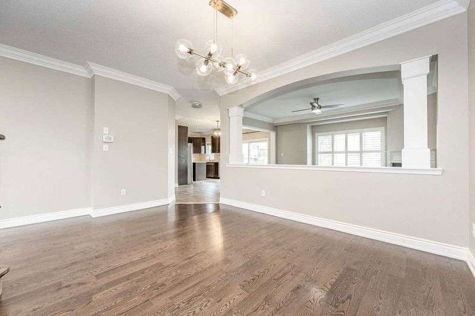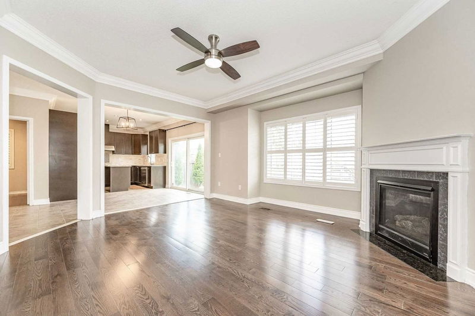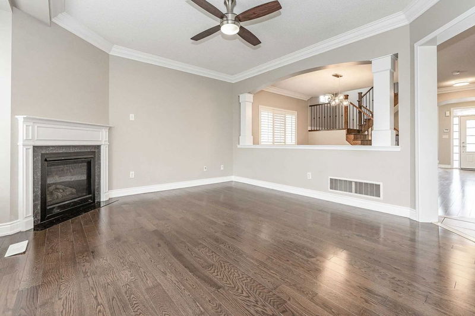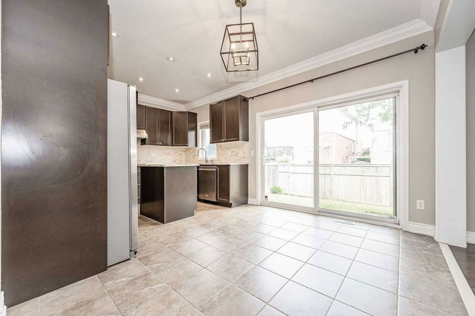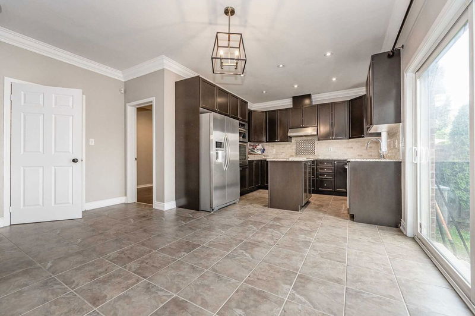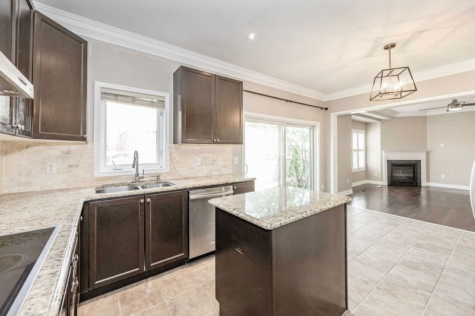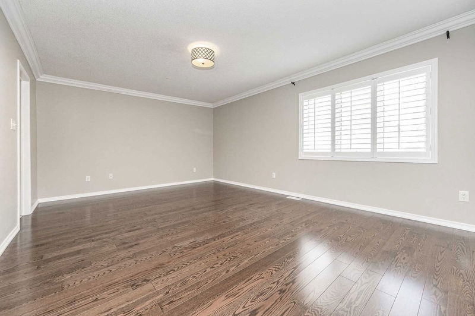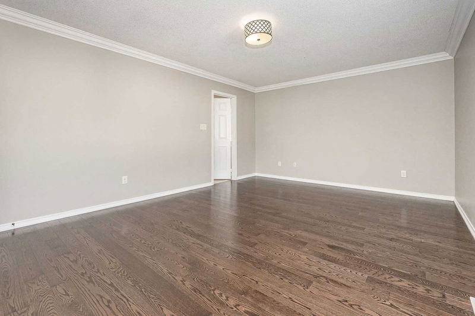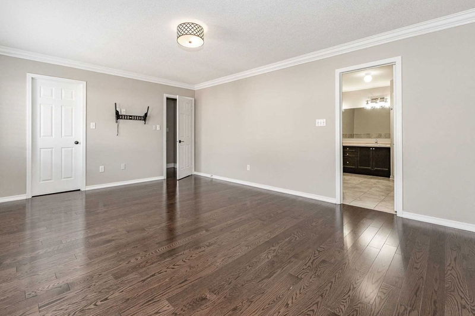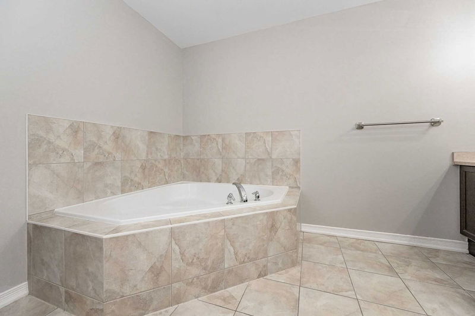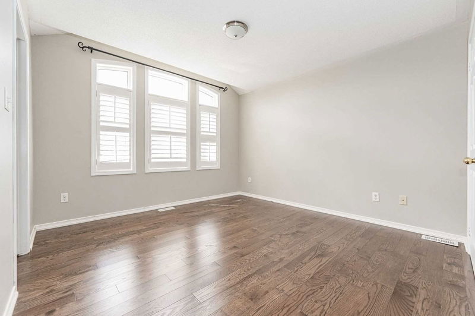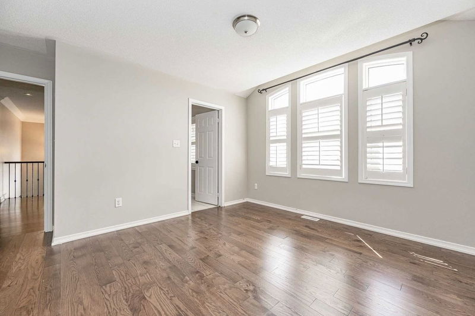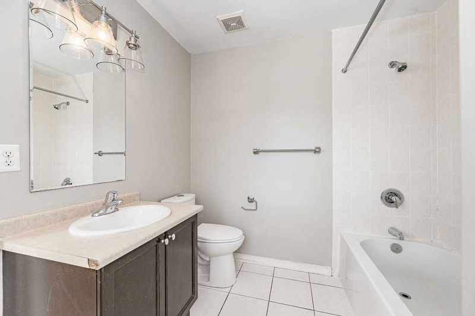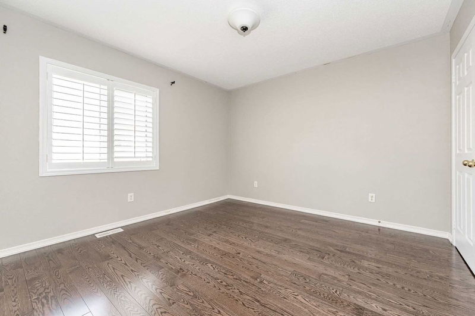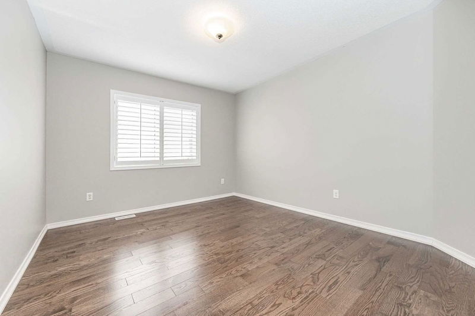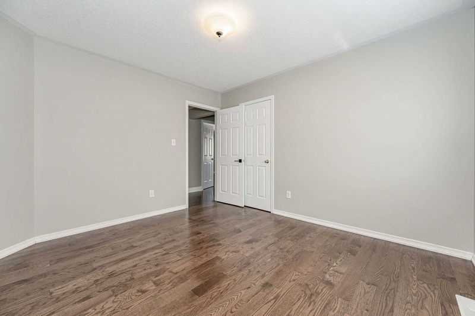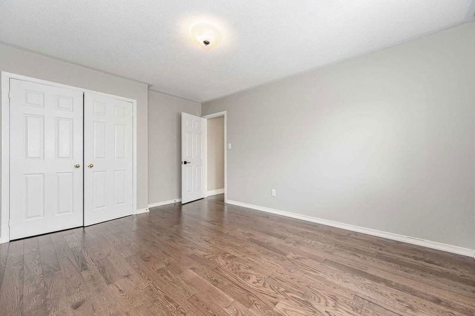Large 5 Bedroom 3.5 Baths (2 Are Ensuites) Home Offers Carpet-Free Living And Neutral Decor Throughout. Beautiful Open Concept Main Floor With An Elegant Dining Room, Office, Family Room With Gas Fireplace, And Kitchen With An Island And Granite Counters And Dinette Area With Sliding Doors To Backyard. Crown Moulding, Hardwood Stairs And Flooring, And California Shutters Throughout. Updated Light Fixtures. Unfinished Basement For Good Storage. Located On Quiet Family Friendly Street Close To Great Schools, Community Centre, The Oakville Border, Shopping And Dining. Please Note: The Driveway Will Be Sealed, The Garage Doors To Be Replaced (2-3 Mths-On Order), And Bathroom Countertops To Be Replaced (Not Sure Of Time Frame). Minimum 1 Year Lease, No Pets, No Smokers, References And Recent Pay Stubs Required.
Property Features
- Date Listed: Monday, August 22, 2022
- City: Burlington
- Neighborhood: Alton
- Major Intersection: Appleby/Thomas Alton/ Deforest
- Living Room: Hardwood Floor, Vaulted Ceiling, Crown Moulding
- Family Room: Hardwood Floor, California Shutters, Gas Fireplace
- Kitchen: Ceramic Floor, Granite Counter, Centre Island
- Listing Brokerage: Keller Williams Edge Realty, Brokerage - Disclaimer: The information contained in this listing has not been verified by Keller Williams Edge Realty, Brokerage and should be verified by the buyer.

