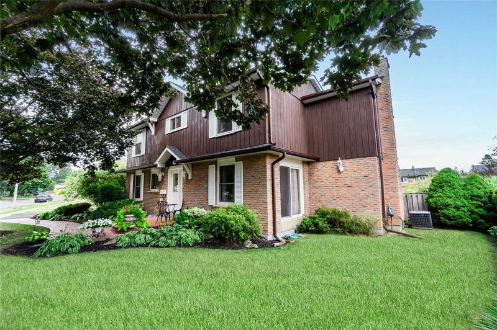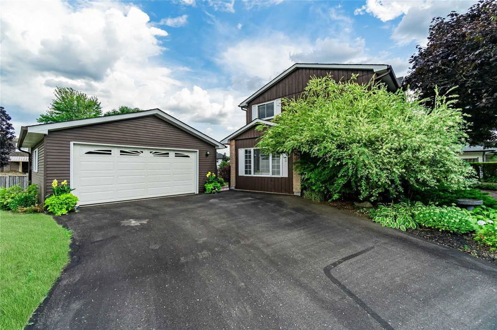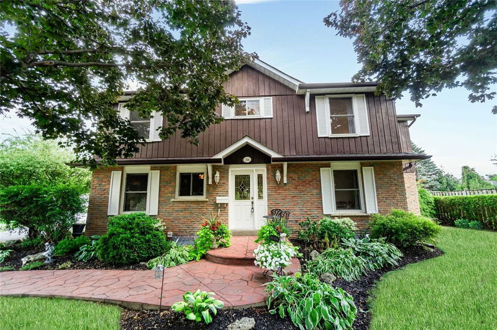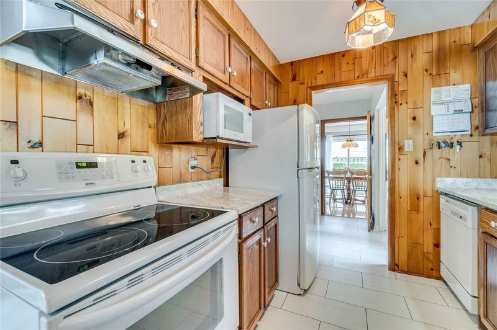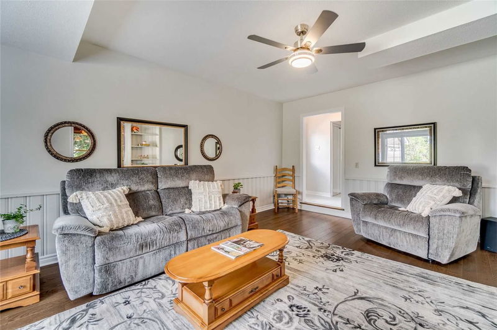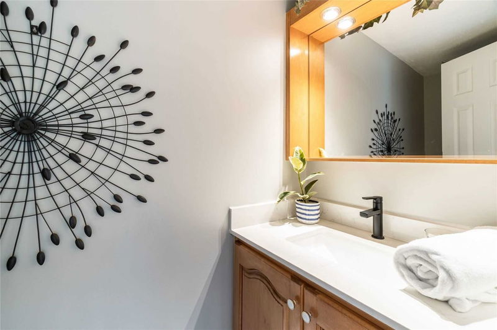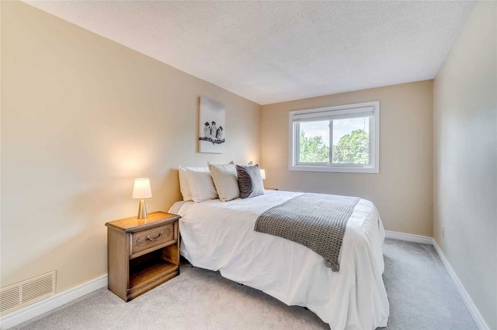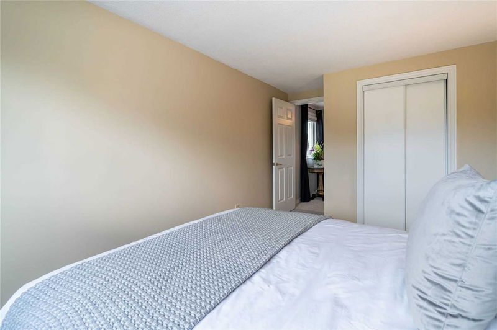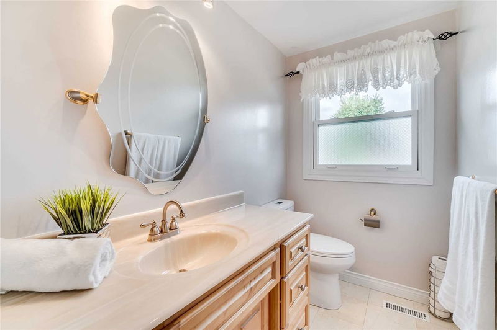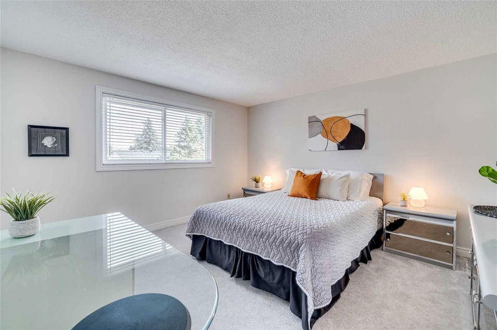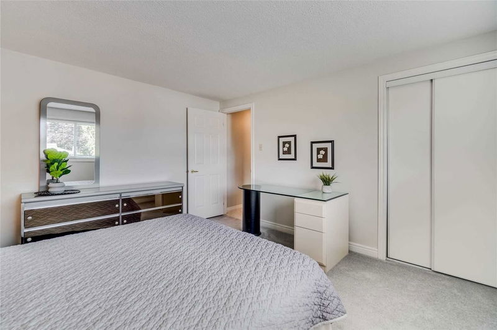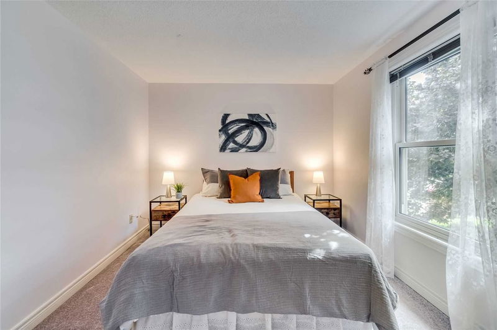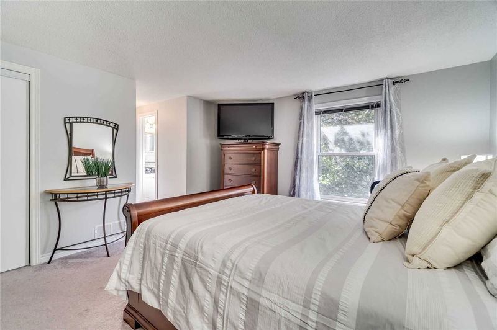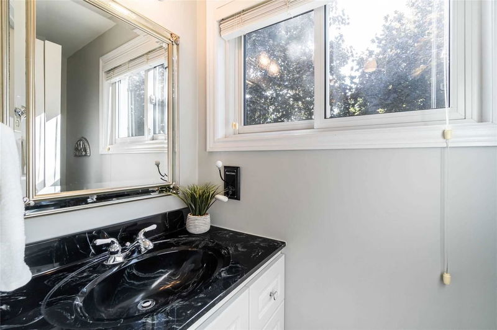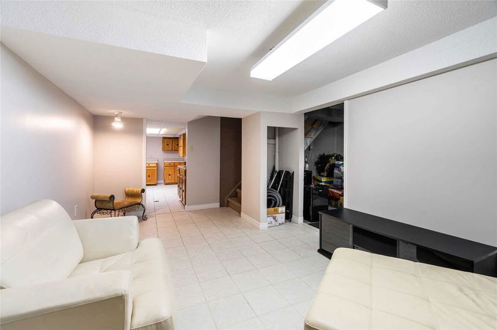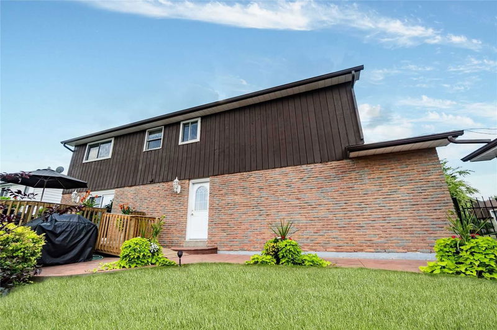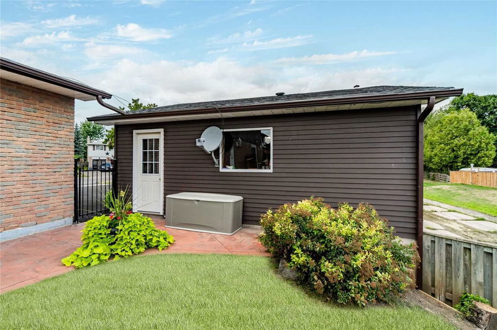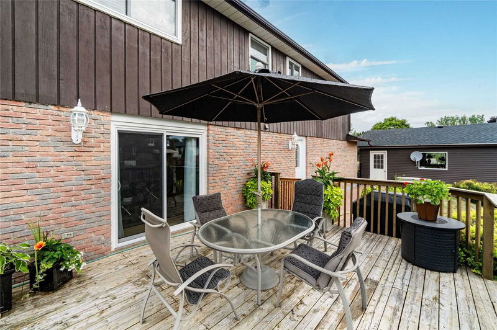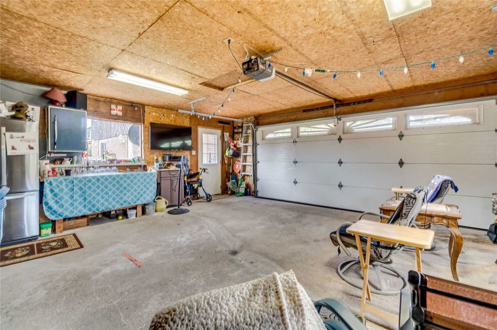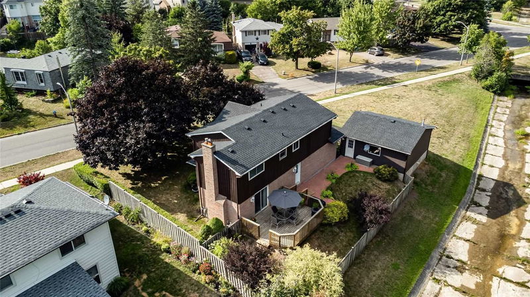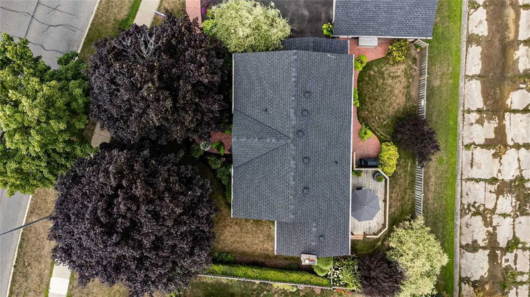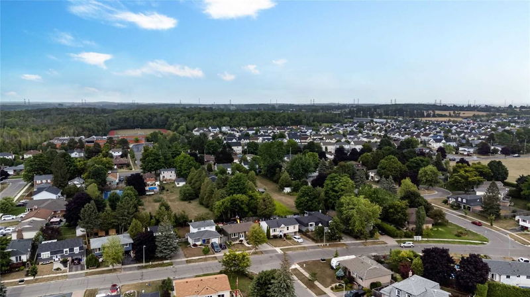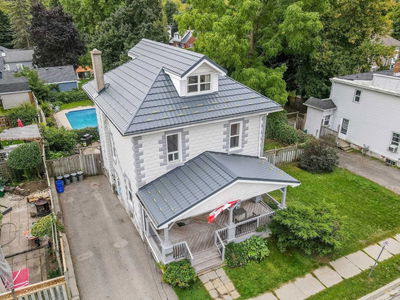Finally! A Detached Fully Insulated Double Garage Right In Town Coupled With 89' Frontage Makes This Home Something Rare. Featuring 4 Bedrooms, 3 Bathrooms And Over 2000 Sq Ft Of Living Space Makes This The Perfect Home For Anyone Looking For Extra Space. Located In A Quiet Mature Area Surround By Beautiful Maple Trees, And Walking Distance To Schools, Shopping, Parks, Go Transit, And The Acton Arena. This Classic 2-Storey Home Greets You With A Large Eat-In Kitchen With New Stone Countertops, A Formal Dining Room With Walk-Out To The Yard, A Family Room With Wood Burning Fireplace And Walk-Out To The Back Deck, A Sunken Living Room With Large Windows And Wainscoting. Hardwood And New Luxury Vinyl Flooring Throughout The Main Level. Upstairs You'll Be Amazed By The Size Of These Bedrooms! The Primary Suite Has 2 Double Closets And 2-Pce Ensuite. And Wait...A Laundry Chute To Safely Get Your Clothes To The Laundry Room!
Property Features
- Date Listed: Monday, August 22, 2022
- Virtual Tour: View Virtual Tour for 266 Mcdonald Boulevard
- City: Halton Hills
- Neighborhood: Acton
- Major Intersection: Hwy 7/Churchill Rd N/Mcdonald
- Full Address: 266 Mcdonald Boulevard, Halton Hills, L7J2R9, Ontario, Canada
- Kitchen: Granite Counter, Eat-In Kitchen, Large Window
- Living Room: Sunken Room, Hardwood Floor, Wainscoting
- Family Room: Hardwood Floor, Fireplace, W/O To Deck
- Listing Brokerage: Re/Max Escarpment Realty Inc., Brokerage - Disclaimer: The information contained in this listing has not been verified by Re/Max Escarpment Realty Inc., Brokerage and should be verified by the buyer.

