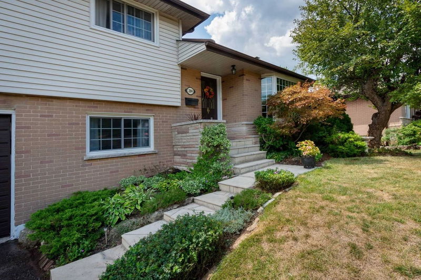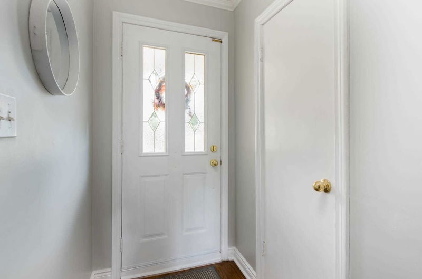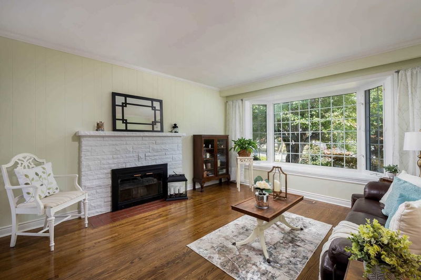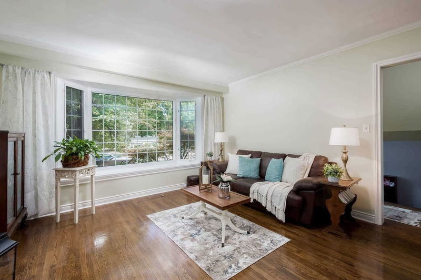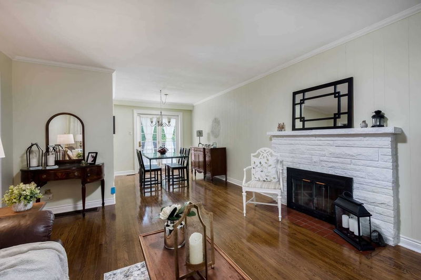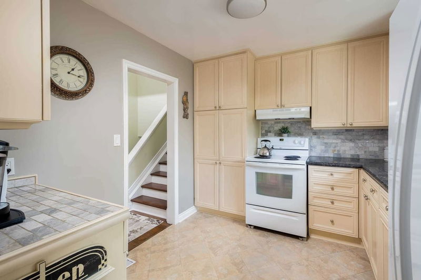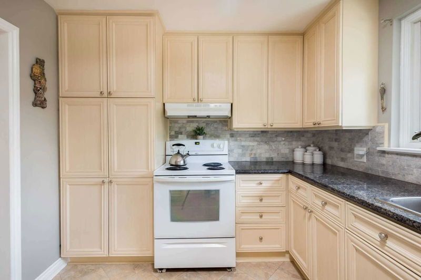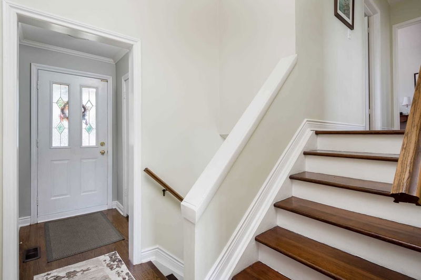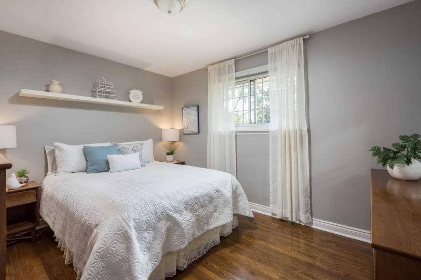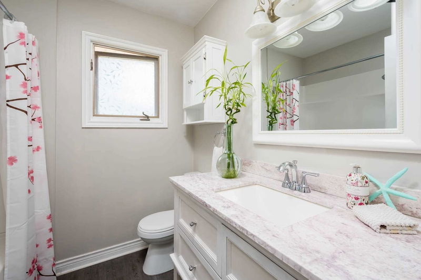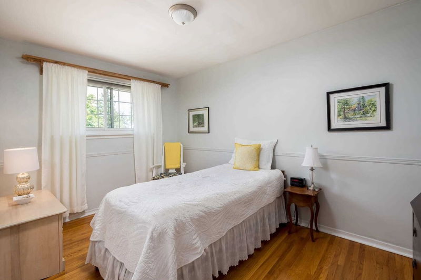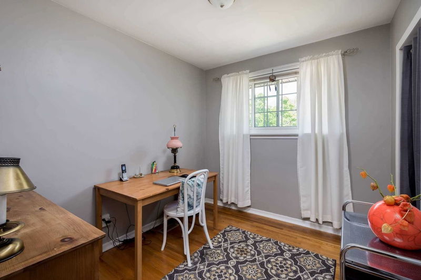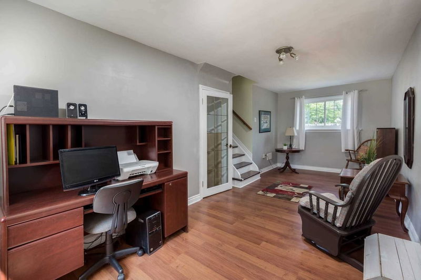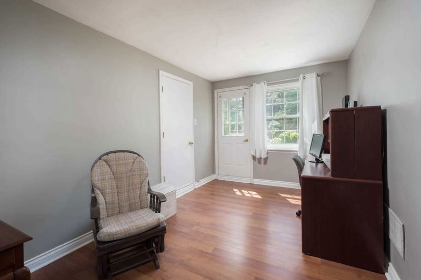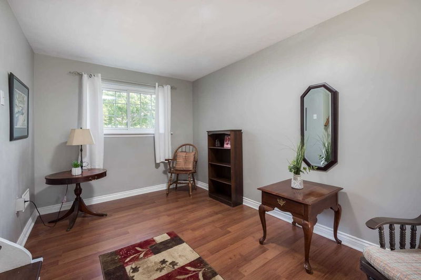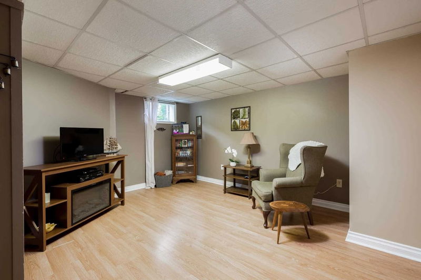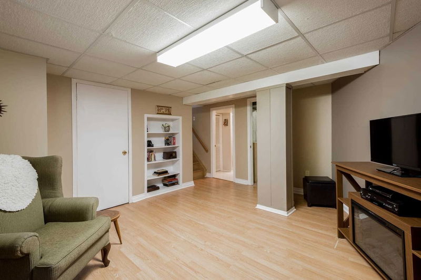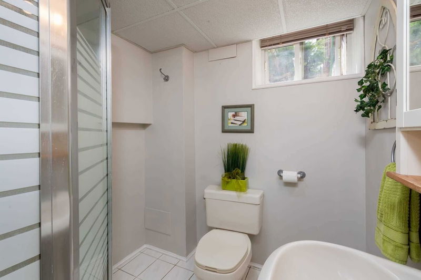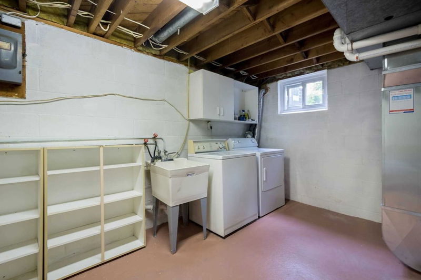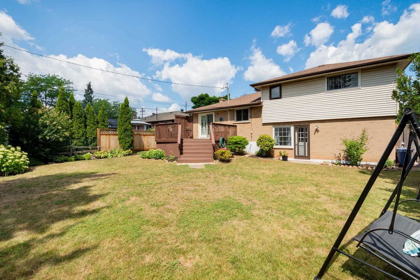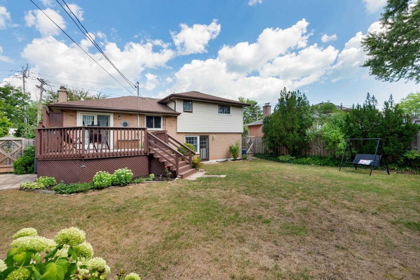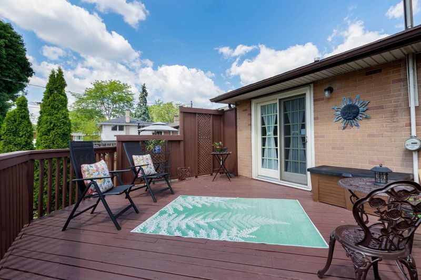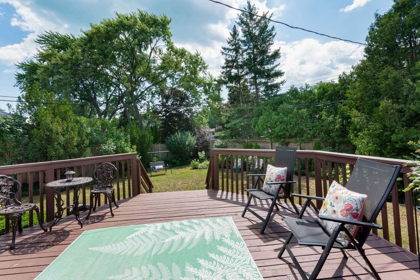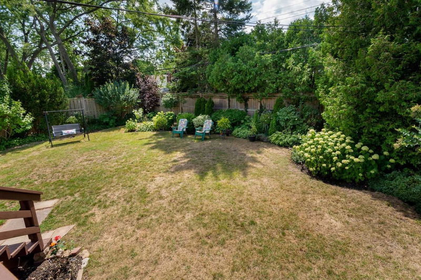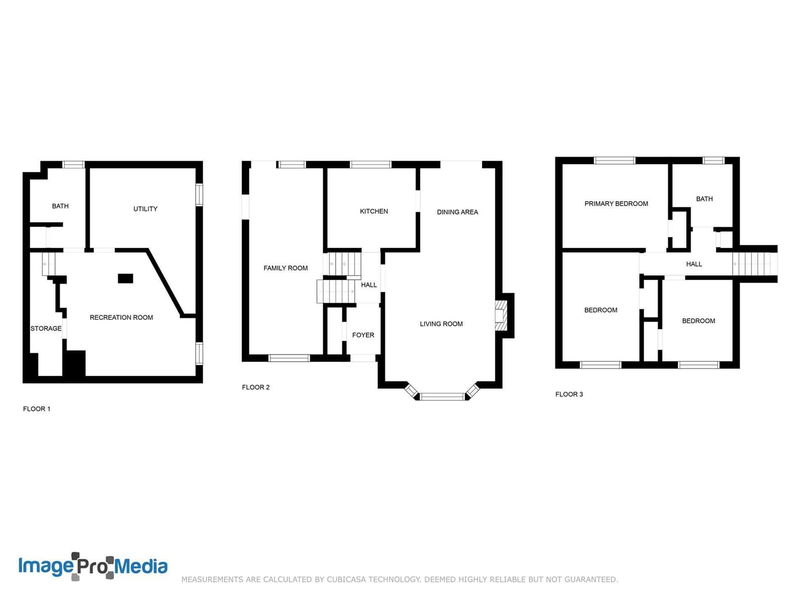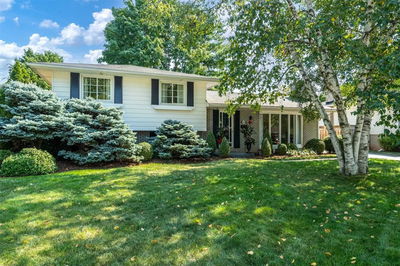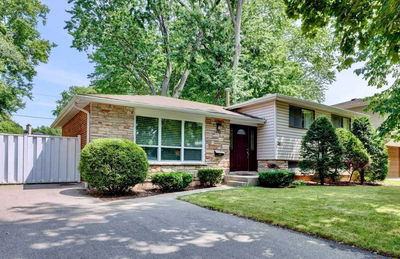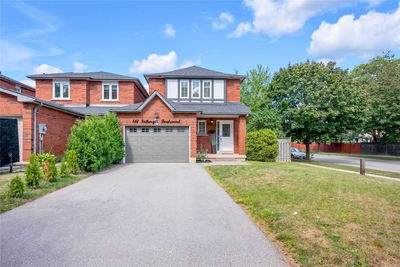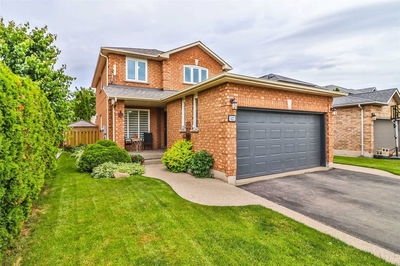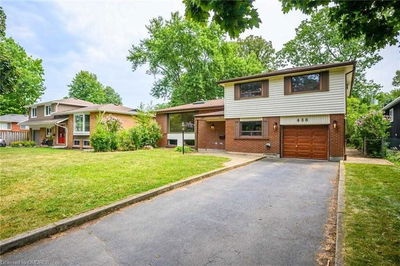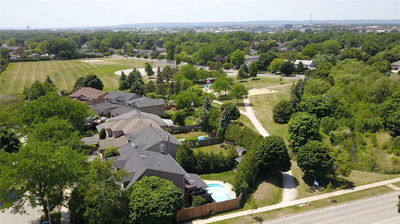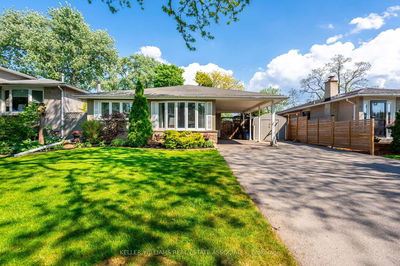Fabulous Four Level Side Split Family Home In High Demand Elizabeth Gardens! Huge 60'X110' Lot With Beautiful Gardens - A Gardener's Paradise! Kitchen Offers Ample Custom Cupboards Plus Granite Counters! Recently Renovated Main Bathroom! Spacious Living & Dining Room Combination With Expansive Front Bay Window! French Door Walkout From The Dining Room To The Wonderful Raised Deck With Natural Gas Bbq Line! Most Windows Replaced! Shingles In 2007! Furnace & Central Air In 2014! Lower Level Recreation Room & 3 Piece Bathroom Plus Plenty Of Storage Space! Immaculately Maintained!
Property Features
- Date Listed: Thursday, August 25, 2022
- Virtual Tour: View Virtual Tour for 284 Hampton Heath Road
- City: Burlington
- Neighborhood: Appleby
- Major Intersection: Burloak And New St
- Full Address: 284 Hampton Heath Road, Burlington, L7L4P5, Ontario, Canada
- Living Room: Hardwood Floor, Bay Window, Combined W/Dining
- Kitchen: Renovated, Granite Counter, O/Looks Backyard
- Family Room: Laminate, Access To Garage, W/O To Garden
- Listing Brokerage: Century 21 Associates Inc., Brokerage - Disclaimer: The information contained in this listing has not been verified by Century 21 Associates Inc., Brokerage and should be verified by the buyer.



