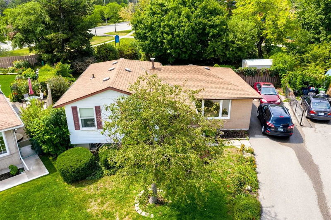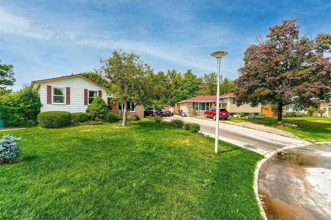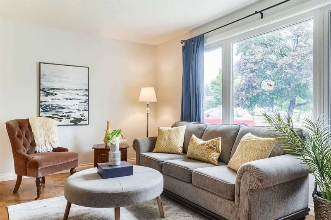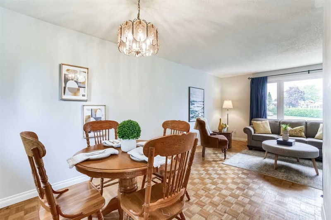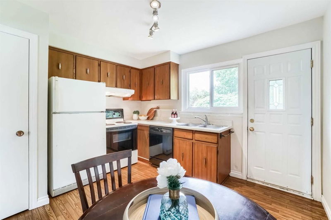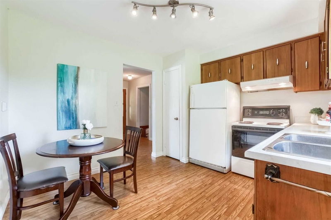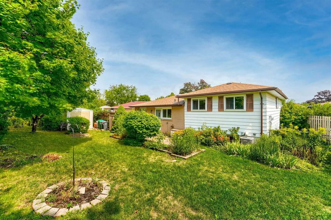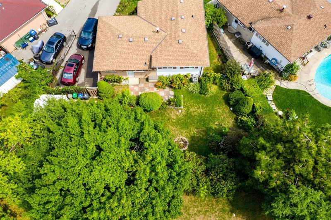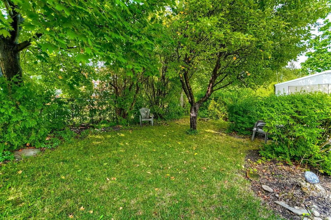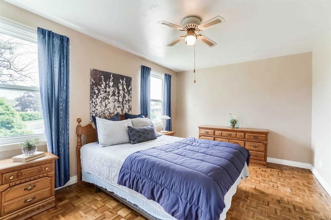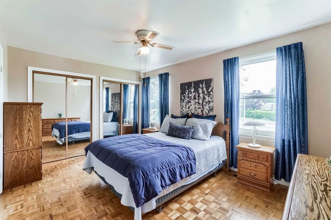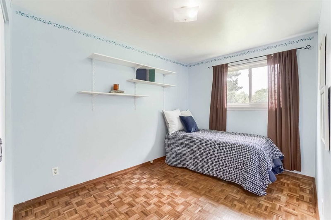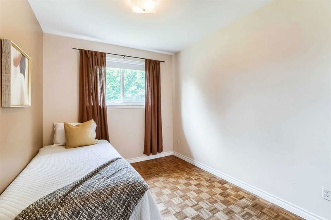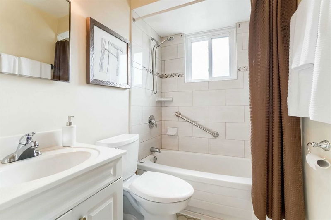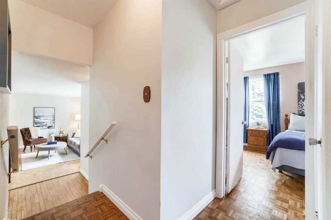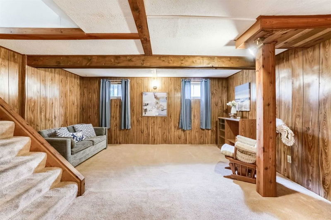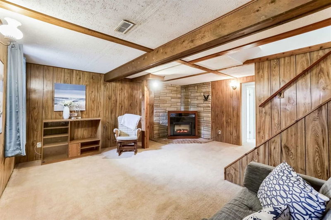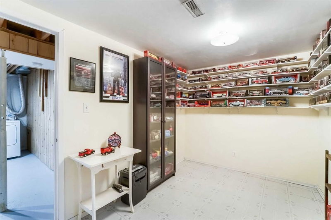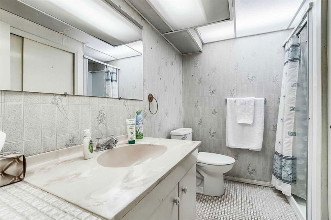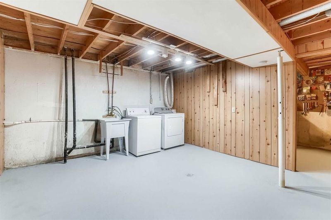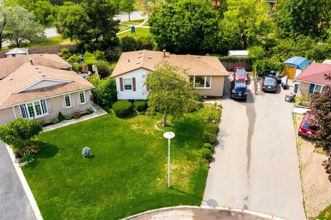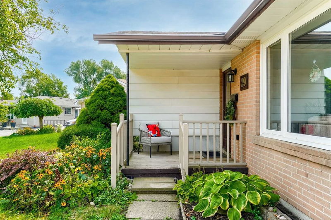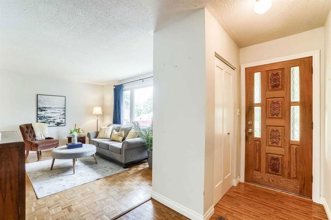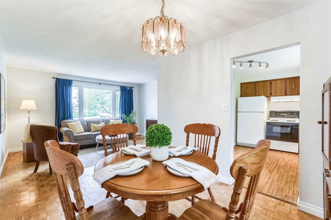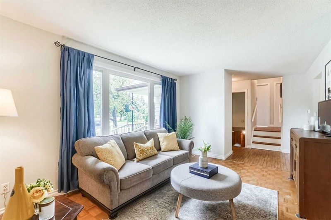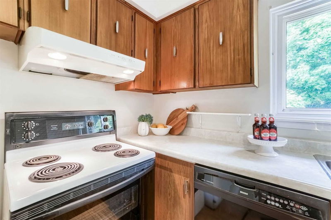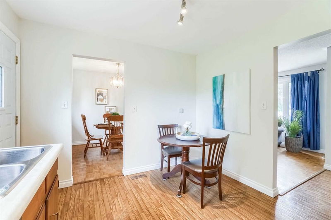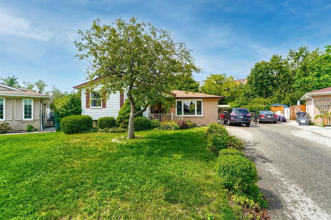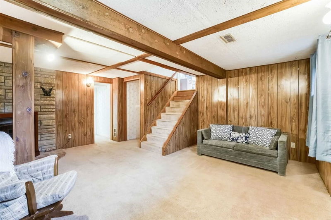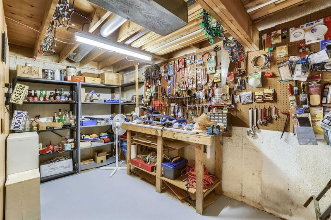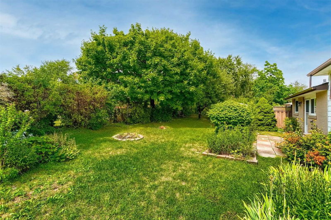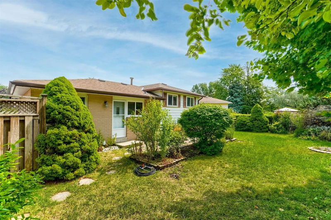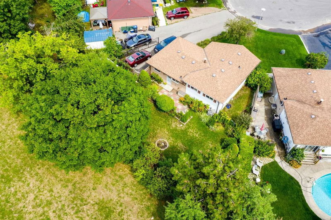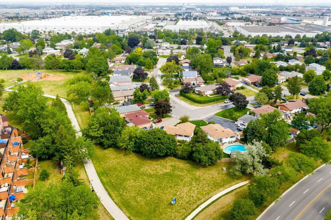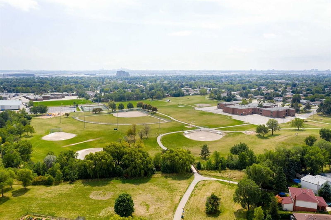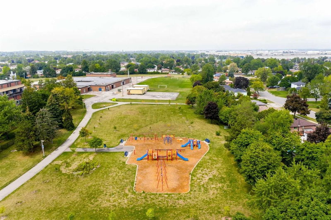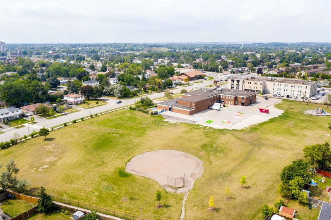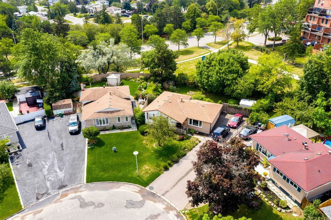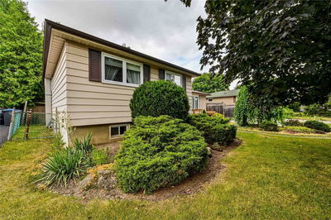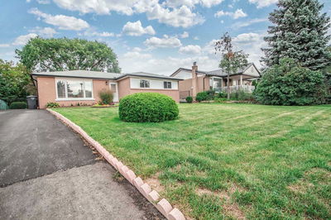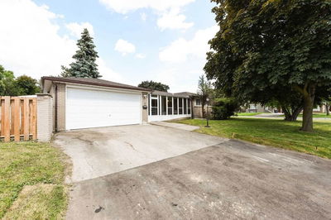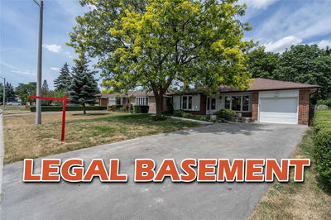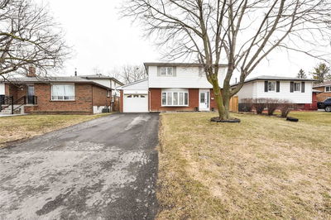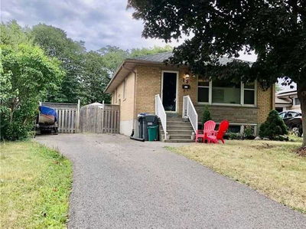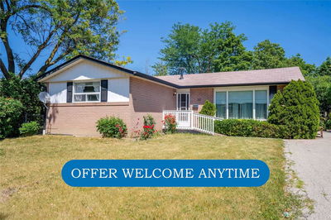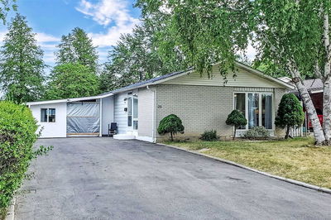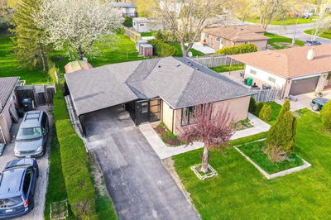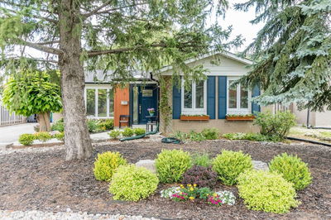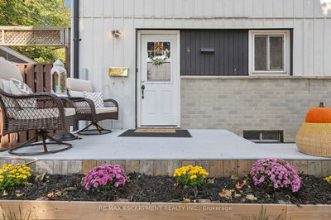This 4-Level Sidesplit Is Located In A Great Neighbourhood And Is Close To Schools, Transit & Shopping. Minutes Away From Chinguacousy Park & Professor's Lake. This Well Maintained Family Home Features An Sun Filled Eat-In Kit With A Back Door Leading To The Backyard Patio - Perfect For Entertaining. Spacious 'L' Shaped Lr/Dr Combo W/Bright Front Picture Window & Dining Area W/Easy Access To The Kit & Overlooking Backyard. Generous Sized Bdrms. Primary Bdrm With His & Her Mirrored Closets. If You Need Extra Family Living Space The Finished Lower & Basement Levels May Have What You Are Looking For. They Feature A Cozy Rec Rm W/Above Grade Windows, A 3Pce Bath W/Ceramics, Lots Of Storage & The Bsmt Level Features A Large Laundry Rm, Closet W/Organizers, A 4th Bdrm And A Workshop. So Many Great Uses For Your Family's Needs In These Two Lower Levels. The Gardener In The Family Can Enjoy The Private Fully Fenced Backyard W/Patio, Garden Shed & Lots Of Perennial Gardens, Shrubs
Property Features
- Date Listed: Thursday, August 25, 2022
- Virtual Tour: View Virtual Tour for 29 Finchley Crescent
- City: Brampton
- Neighborhood: Southgate
- Full Address: 29 Finchley Crescent, Brampton, L6T 3P5, Ontario, Canada
- Kitchen: Eat-In Kitchen, O/Looks Backyard, B/I Dishwasher
- Living Room: L-Shaped Room, Picture Window, Parquet Floor
- Listing Brokerage: Re/Max Realty Services Inc., Brokerage - Disclaimer: The information contained in this listing has not been verified by Re/Max Realty Services Inc., Brokerage and should be verified by the buyer.

