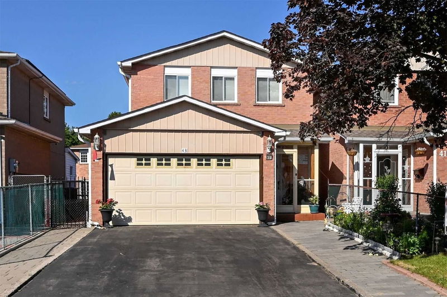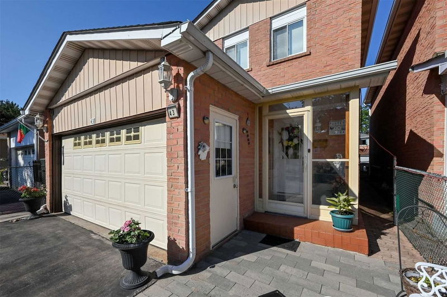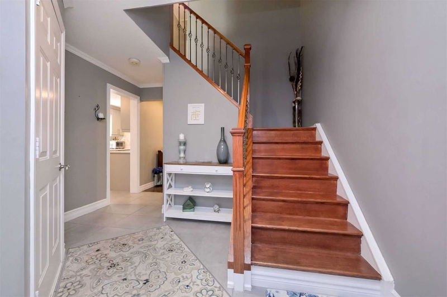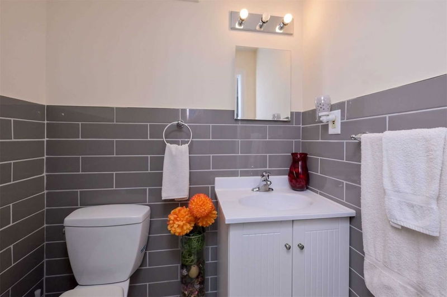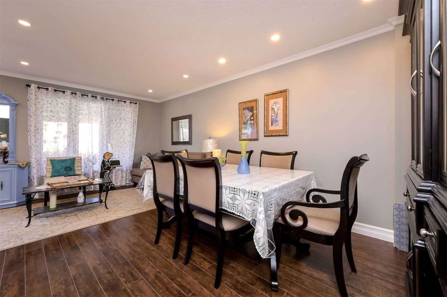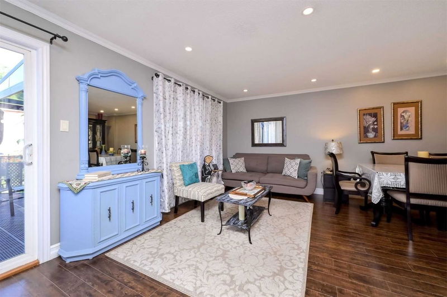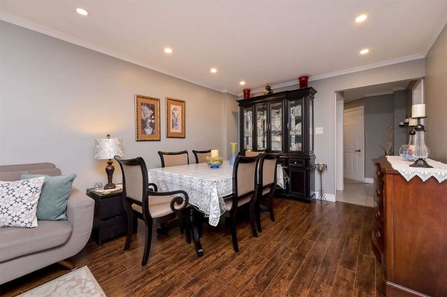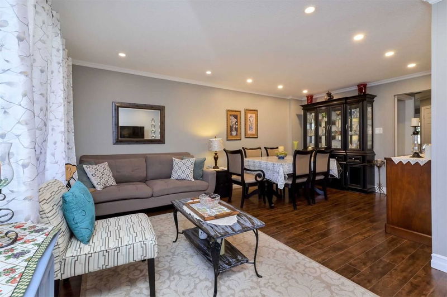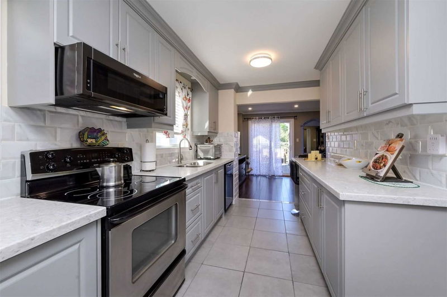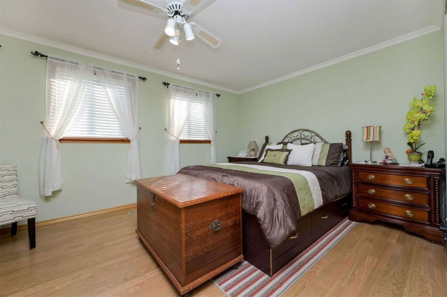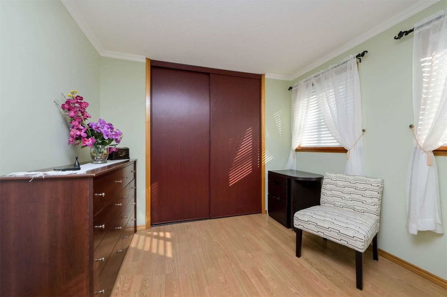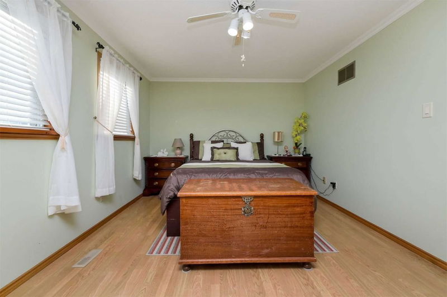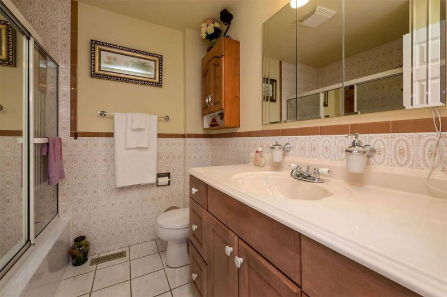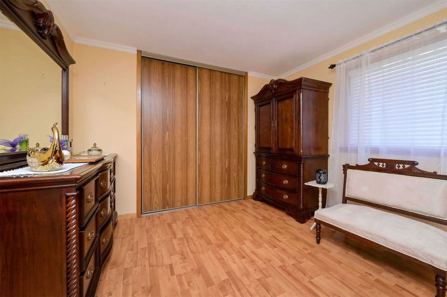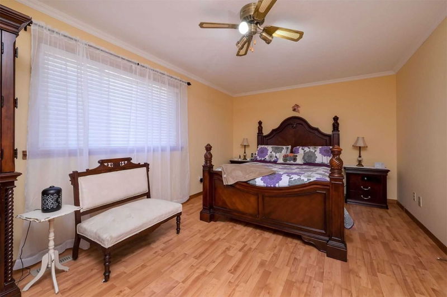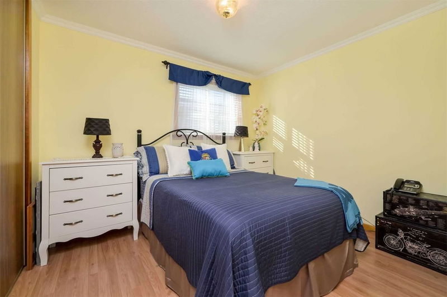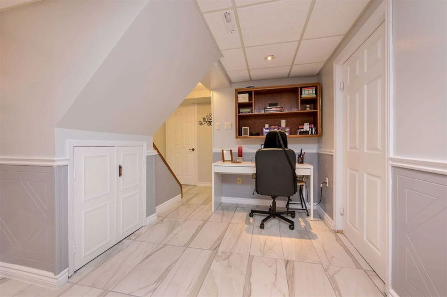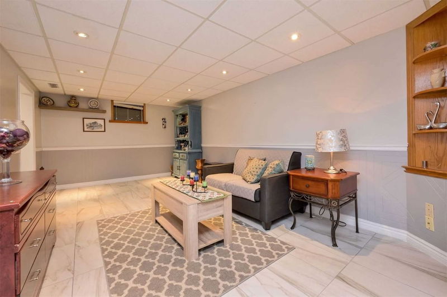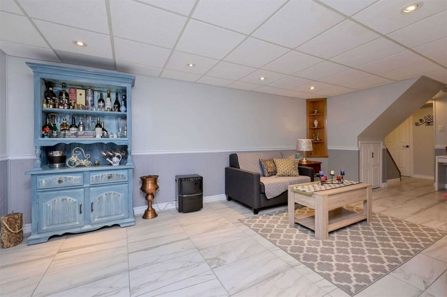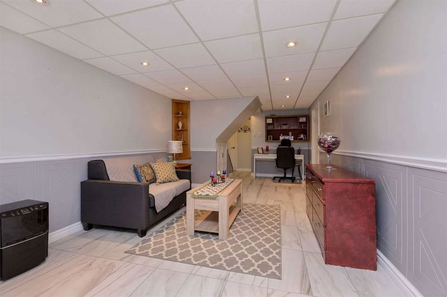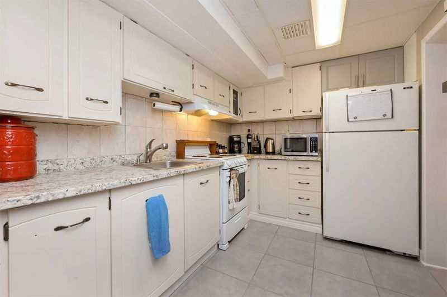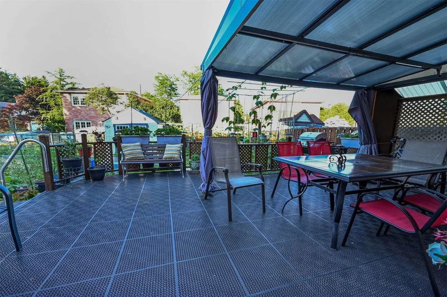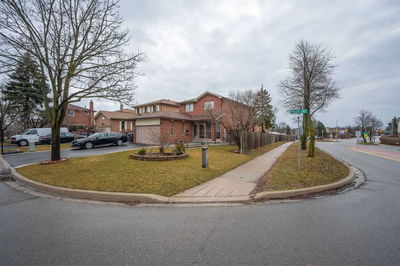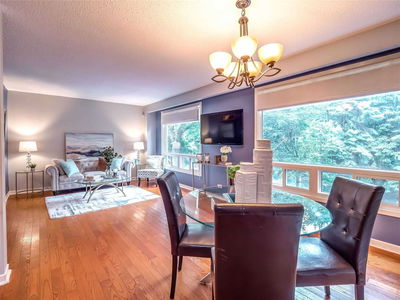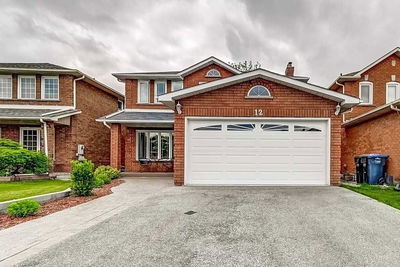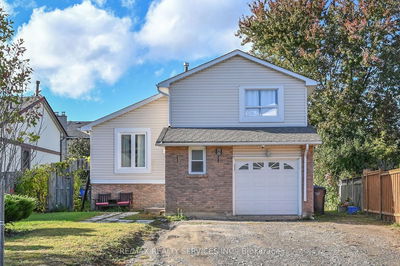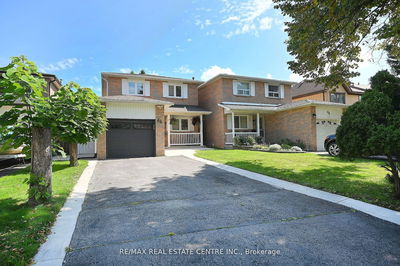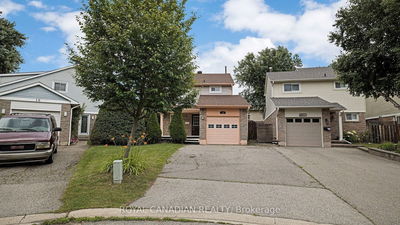Meticulous 3 Bedroom, 2 Bathroom Recently Updated Home In A Family Friendly Neighborhood. New Custom Kitchen On Main Floor With All New Appliances, Newly Renovated Powder Room On The Main Floor, New Ceramic Floors Throughout The Basement. In-Law Potential With A Second Kitchen In The Basement. Brand New Furnace And Ac, (Oct 2021) Backyard Boasts An Amazing Display Of Plants For A Gardeners Delight. You Don't Want To Miss This One! Close To Schools And Shopping, And Walking Distance To Heart Lake Conservation Park! *Basement Bathroom Rough-In, Currently A Pantry*
Property Features
- Date Listed: Friday, August 26, 2022
- Virtual Tour: View Virtual Tour for 43 Rawling Crescent
- City: Brampton
- Neighborhood: Heart Lake East
- Major Intersection: Rawling Cres & Royal Palm Dr
- Full Address: 43 Rawling Crescent, Brampton, L6Z1N7, Ontario, Canada
- Kitchen: Ceramic Floor, Ceramic Back Splash, B/I Appliances
- Living Room: Laminate, Window, Pot Lights
- Kitchen: Tile Floor, Backsplash, B/I Appliances
- Listing Brokerage: Mccarthy Realty, Brokerage - Disclaimer: The information contained in this listing has not been verified by Mccarthy Realty, Brokerage and should be verified by the buyer.

