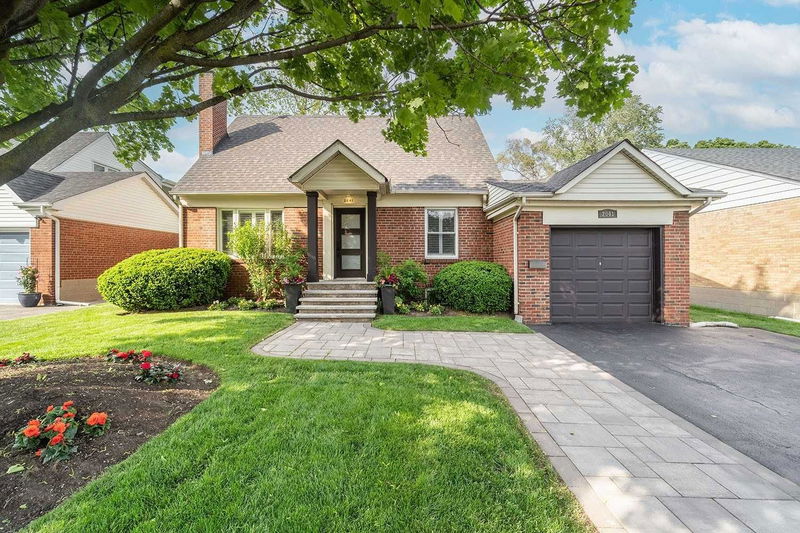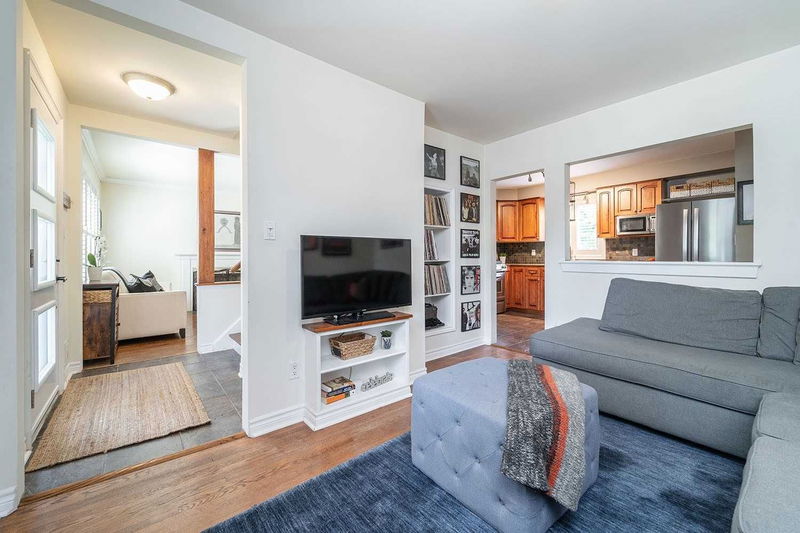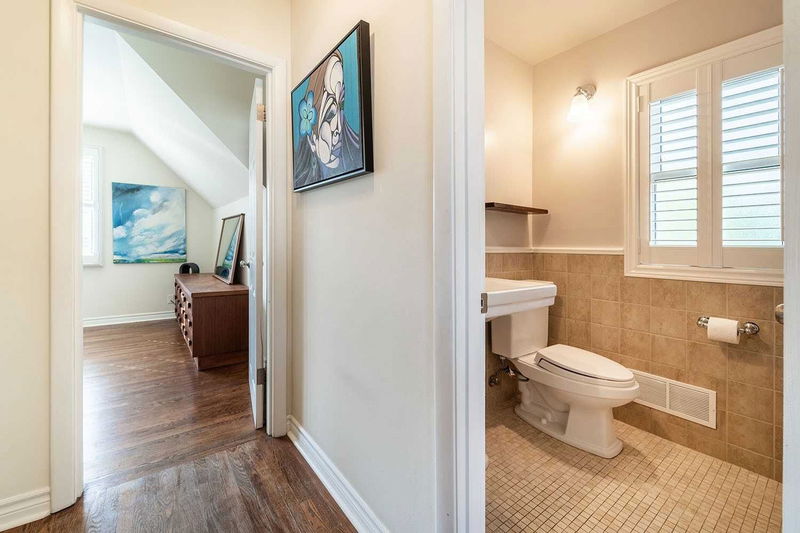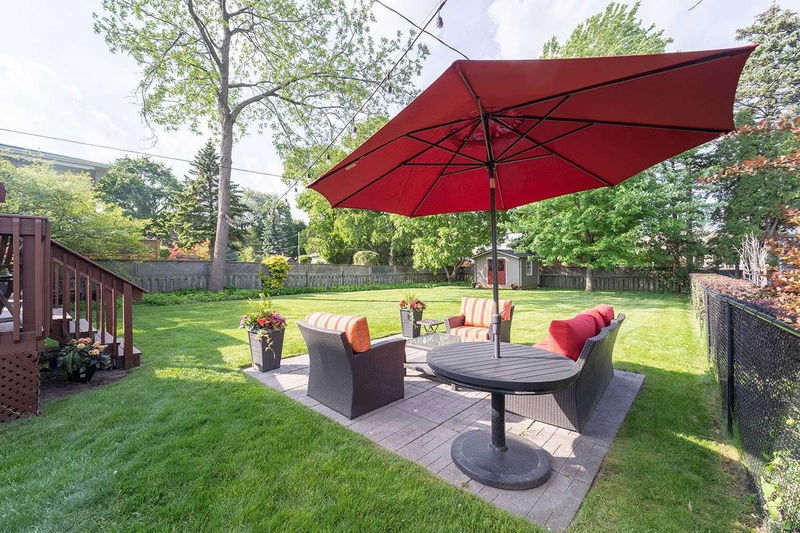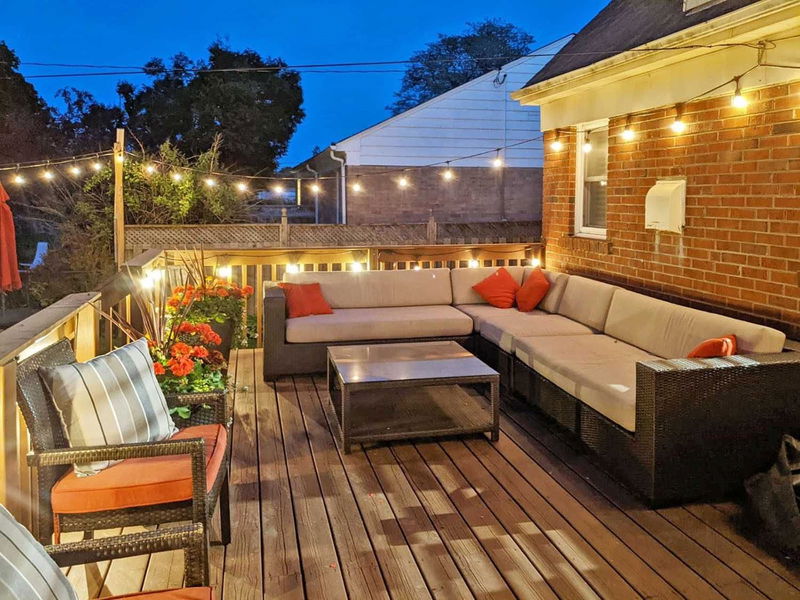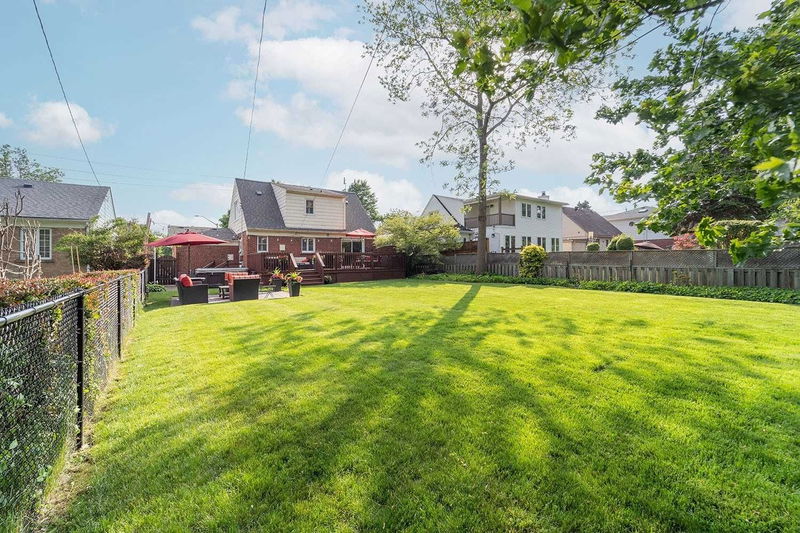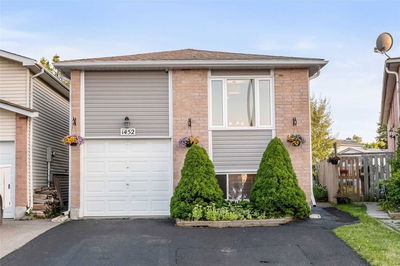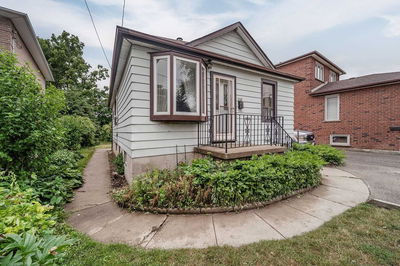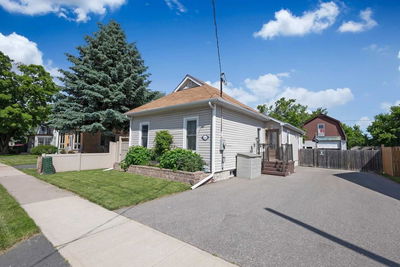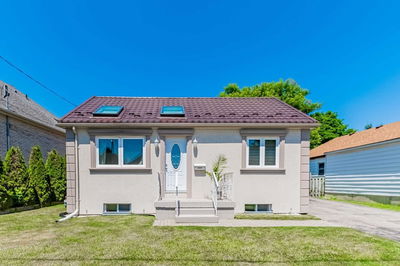Beautiful Updated Home Residing On A Premium 54X150 Private Lot Nestled In Desired Pocket Of Applewood Acres. Greeted By Professionally Landscaped Gardens & Walkways, Backyard Oasis + Garage W Lrg Driveway. This Lovely Home Shows Amazing & Is Ready To Be Enjoyed. Feats Open Concept Main Floor Room Design, Lrg Windows & Doors W/California Shutters, Wood & Ceramic Flooring T/O, Gas F/P, Ss App, Gas Stove, Pot Lights, Backsplash + Bsmt Feats Lrg Rec Room & Laundry/Storage Rooms. Great Lot Perfect To Entertain & Enjoy The Outdoors. Walk Out From Your Home To The Oversized Deck, Hot Tub, Surrounded By Mature Trees, Lush Greens ++ Custom Built Bunkie W/Hydro To Enjoy As Bedrm/Cabin/Office/Gym Or Workshop & All W/ Excellent Privacy! A Must See All In Highly Sought After Location. Literally Walk To School, Parks, Pool, Large Plaza & Malls W/ Restaurants, Grocery Stores, Bike & Walking Trails & More. Within Few Mins Easily Access Qew, Kipling Subway, Long Branch/Port Credit/Cooksville Go Stn's
Property Features
- Date Listed: Monday, August 29, 2022
- Virtual Tour: View Virtual Tour for 2041 Westfield Drive
- City: Mississauga
- Neighborhood: Lakeview
- Major Intersection: N Service Rd & Westfield Dr
- Full Address: 2041 Westfield Drive, Mississauga, L4Y1P2, Ontario, Canada
- Family Room: Hardwood Floor, O/Looks Frontyard, California Shutters
- Living Room: Fireplace, Hardwood Floor, O/Looks Dining
- Kitchen: Stainless Steel Appl, O/Looks Backyard, O/Looks Family
- Listing Brokerage: Sam Mcdadi Real Estate Inc., Brokerage - Disclaimer: The information contained in this listing has not been verified by Sam Mcdadi Real Estate Inc., Brokerage and should be verified by the buyer.

