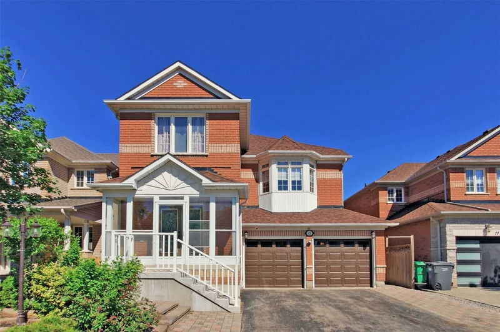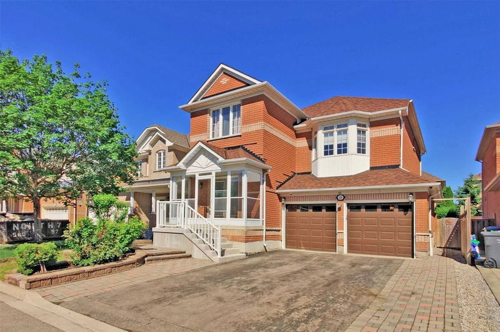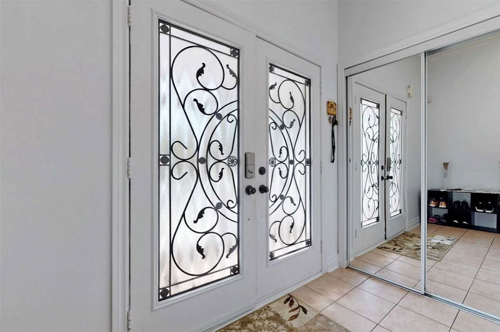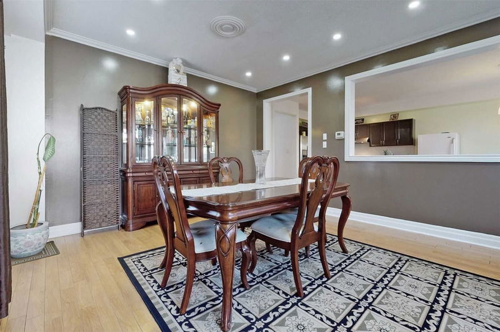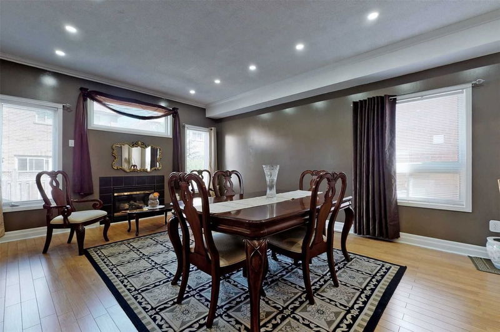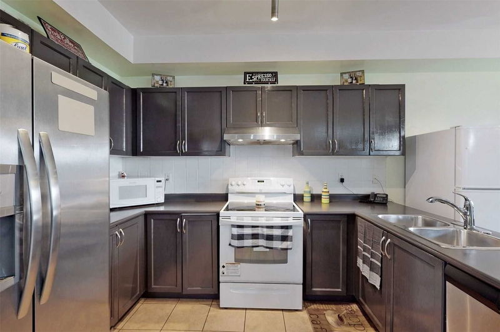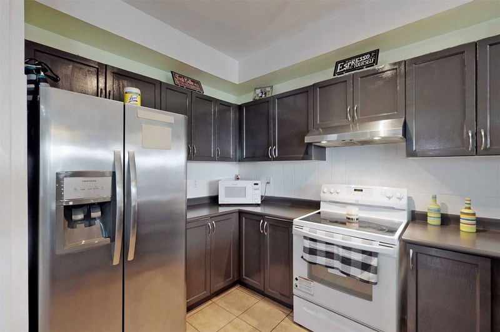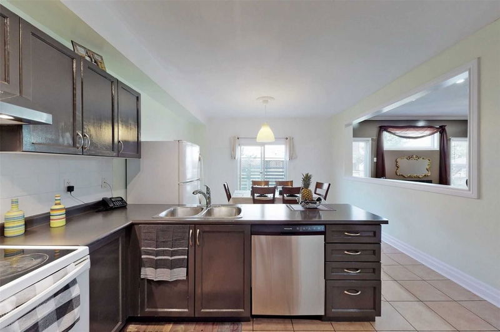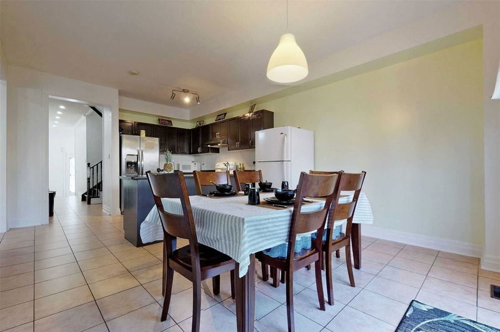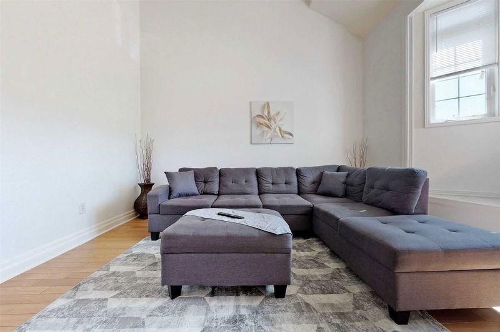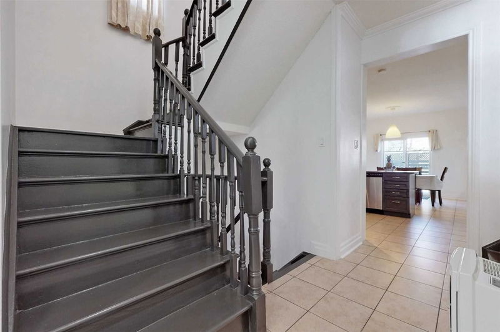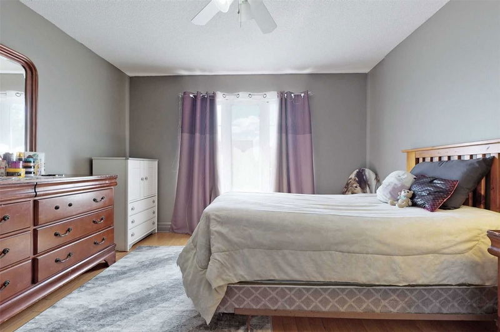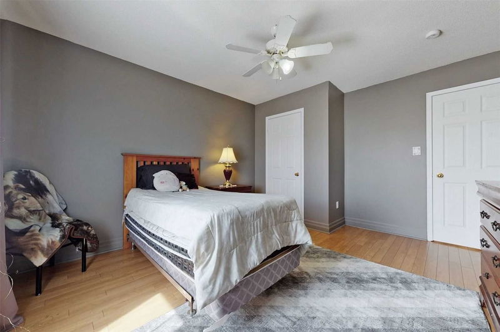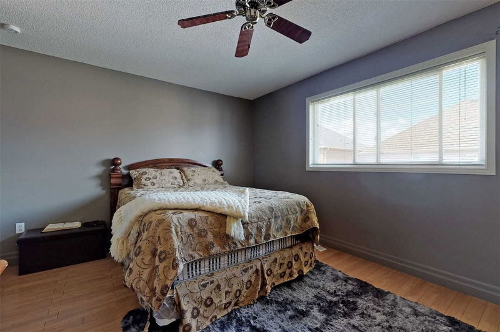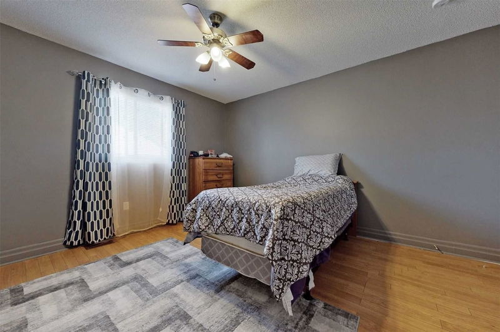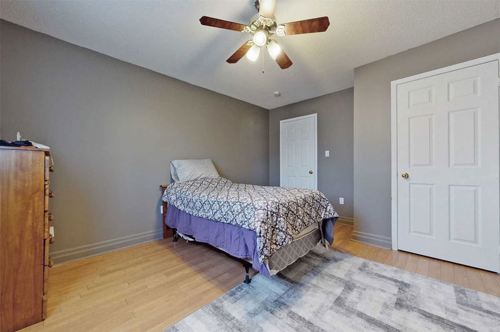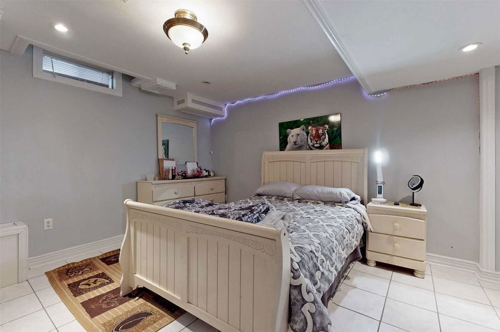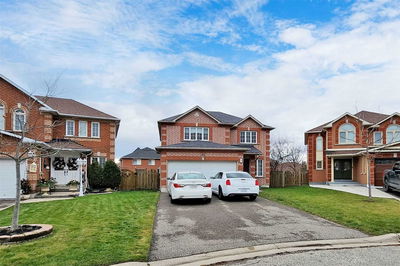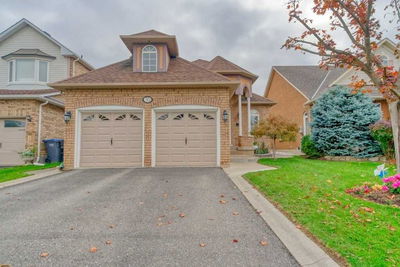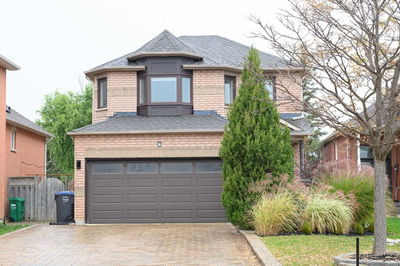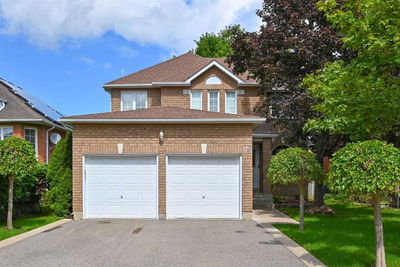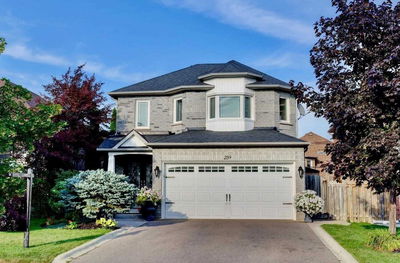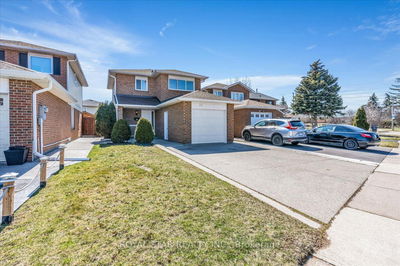**Immaculately Kept**Shows 10+++**Spacious Lay Out**3 Bedrooms + 2 Bedrooms Finished Basement 4 Bathrooms Fully Detached Home With Finished Basement In Very Prestige Neighborhood****Laminate Floor Throughout Main Floor And Second Floor **Dd Entry**Sep Liv, Dining And Family Room**Double Car Garage**Upgraded Kitchen**Extended Driveway**Beautifully Landscaped Backyard To Enjoy Your Summer**No Side Walk**Furnace 2018**Roof 2017**Must See Property**Check Virtual Tour**
Property Features
- Date Listed: Friday, August 26, 2022
- Virtual Tour: View Virtual Tour for 13 Masters Green Crescent
- City: Brampton
- Neighborhood: Snelgrove
- Major Intersection: Hurontario/Wanless
- Full Address: 13 Masters Green Crescent, Brampton, L7A3K3, Ontario, Canada
- Living Room: Laminate, Combined W/Dining
- Kitchen: Ceramic Floor, Combined W/Br, Eat-In Kitchen
- Family Room: Laminate, Bay Window
- Listing Brokerage: Re/Max Realty Specialists Inc., Brokerage - Disclaimer: The information contained in this listing has not been verified by Re/Max Realty Specialists Inc., Brokerage and should be verified by the buyer.

