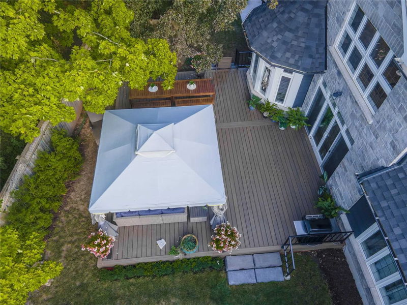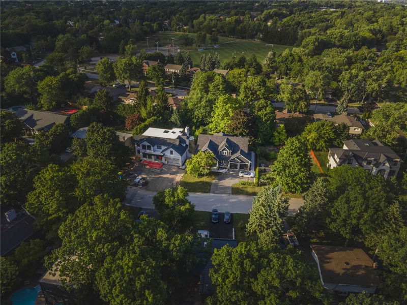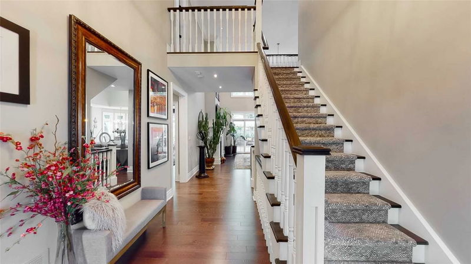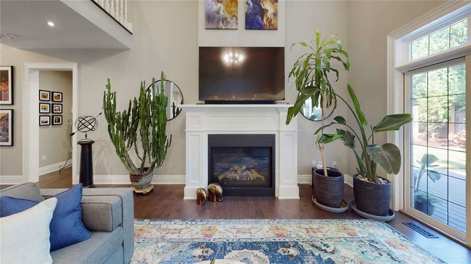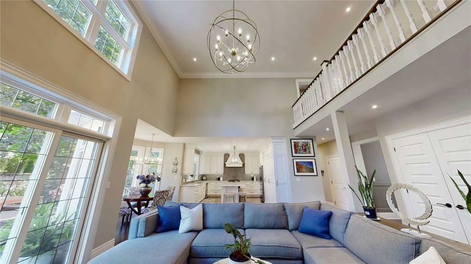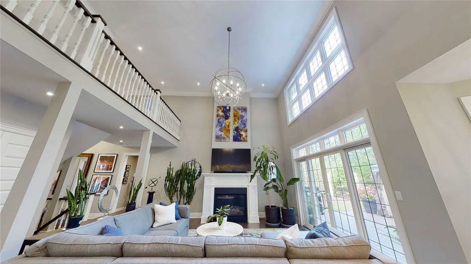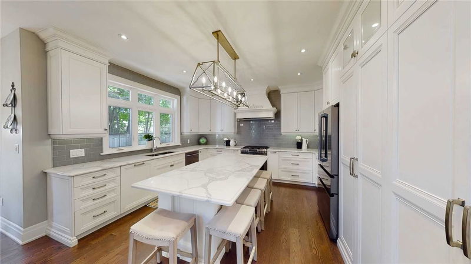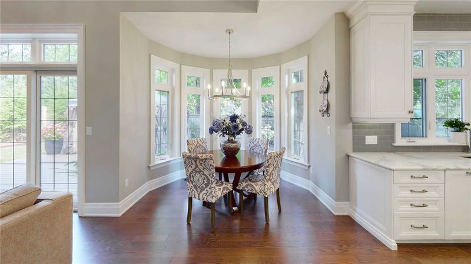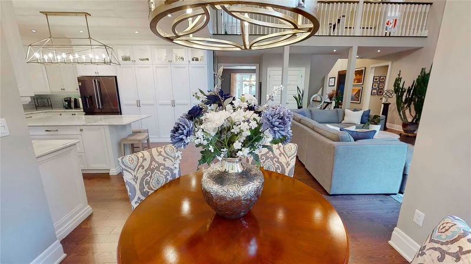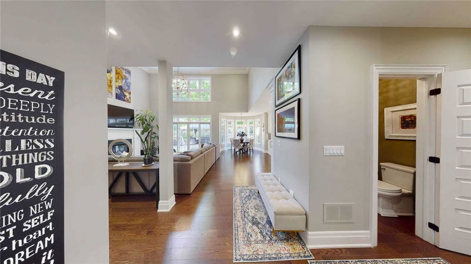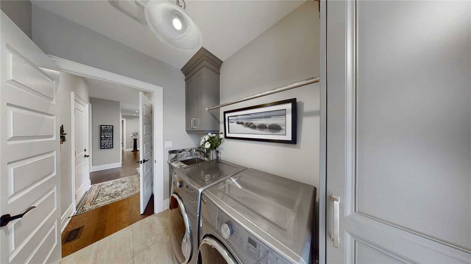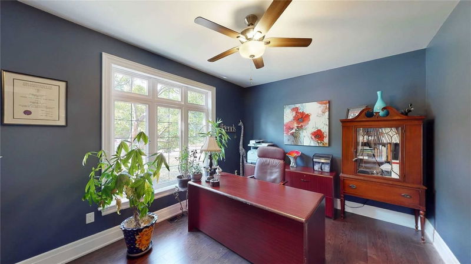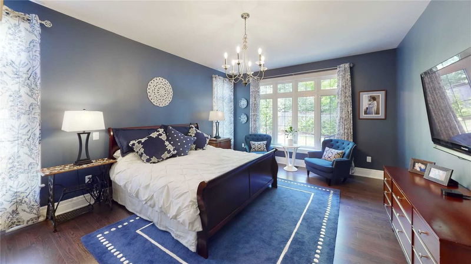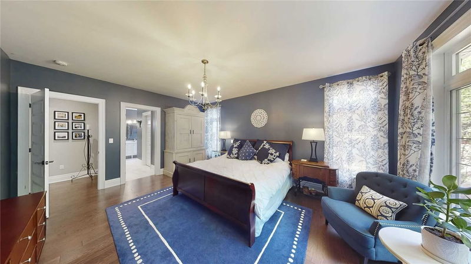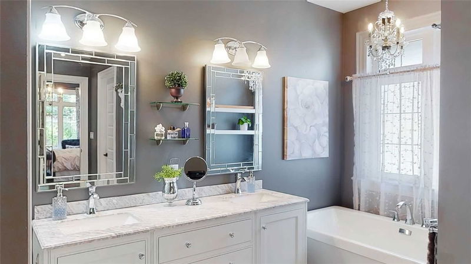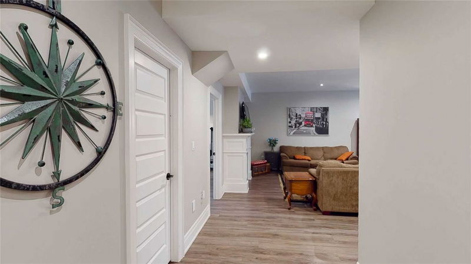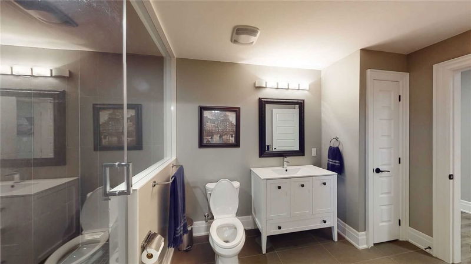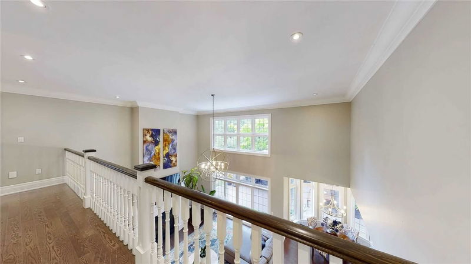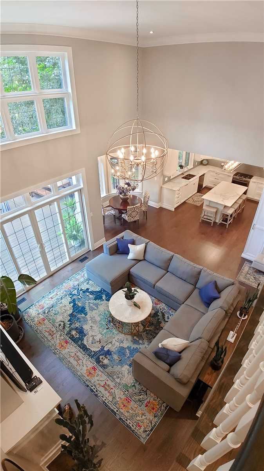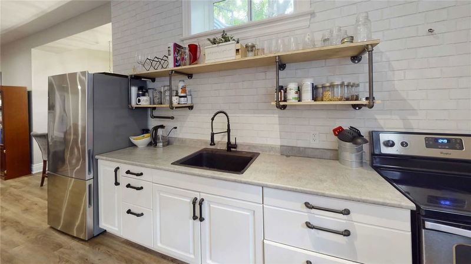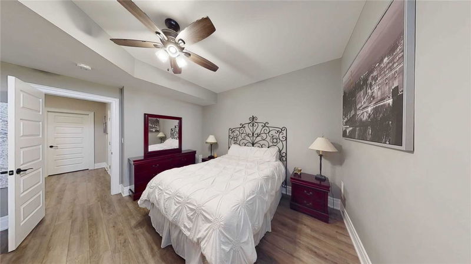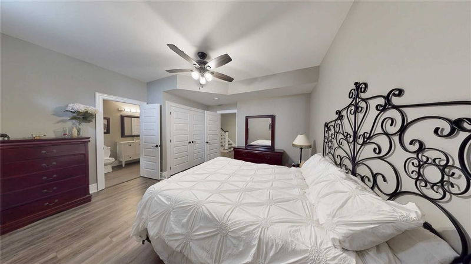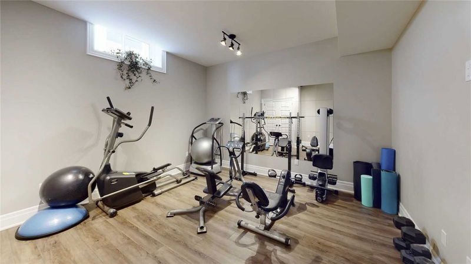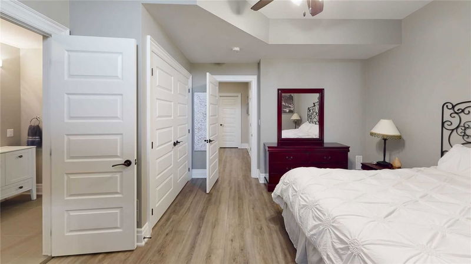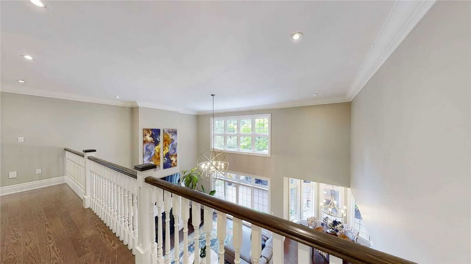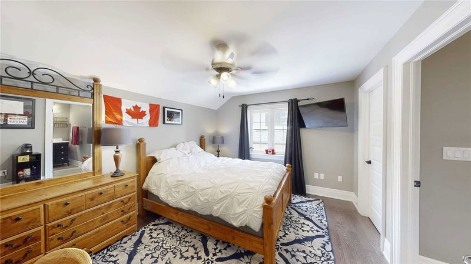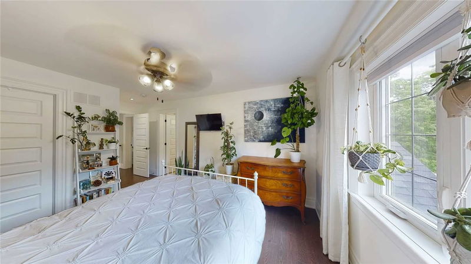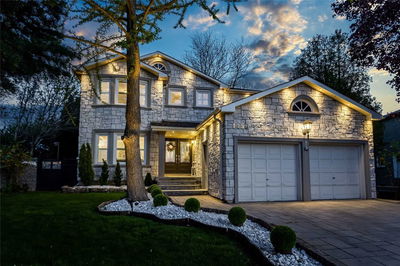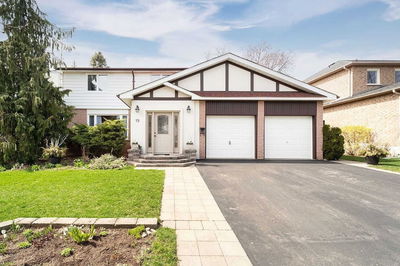It's Not Often A Home Like This Becomes Available! Absolutely Gorgeous 5 Year New Luxury Custom Bungaloft On One Of The Most Desired Streets In Holton Heights. 4570 Sq Ft Of Custom Finishes. 3010 Sq Ft Above Grade Plus Additional 1560 Sq Ft Finished Basement Which Boasts 9' Ceilings, Separate Entrance, Galley Kitchen And Designer Washroom, Bedroom With Ensuite And Gym. Soaring Vaulted Ceilings In The Foyer And Great Room, Main Floor Master Bedroom And 3 Additional Bedrooms Upstairs.?garage With Pre Wired Electrical Panel And Ev Charger, High Ceilings Are Perfect For A Vehicle Lift Or Storage?large Composite Deck In Backyard 2021 With 3 X Gas Fittings. Quick And Easy Access To Qew, 403, Oakville Place And Sheridan College. Recent Landscaping Includes Privacy Trees & Hedges. 6 Car Driveway! This Stunning Home, Built By Stonemill, Is The Ultimate Bungaloft! Pics Coming Shortly, See Matterport!
Property Features
- Date Listed: Wednesday, August 31, 2022
- Virtual Tour: View Virtual Tour for 1283 Hillview Crescent
- City: Oakville
- Neighborhood: College Park
- Major Intersection: Grand/8th Line
- Full Address: 1283 Hillview Crescent, Oakville, L7N3M7, Ontario, Canada
- Kitchen: Hardwood Floor, Centre Island
- Listing Brokerage: Stonemill Realty Inc., Brokerage - Disclaimer: The information contained in this listing has not been verified by Stonemill Realty Inc., Brokerage and should be verified by the buyer.


