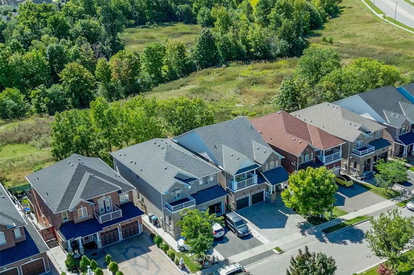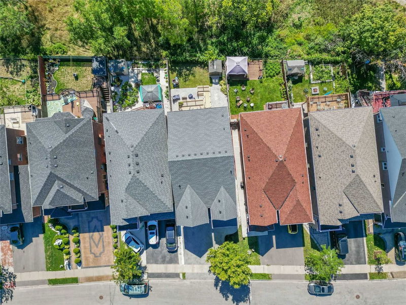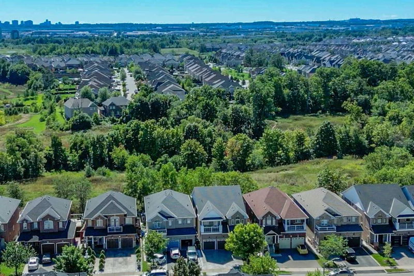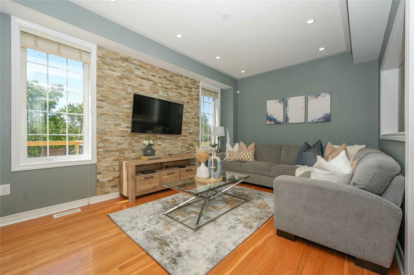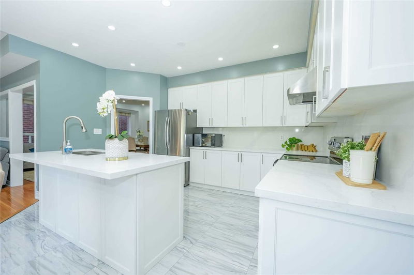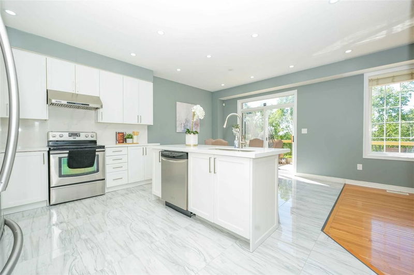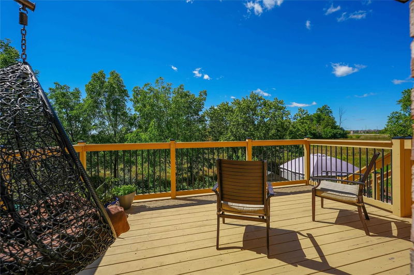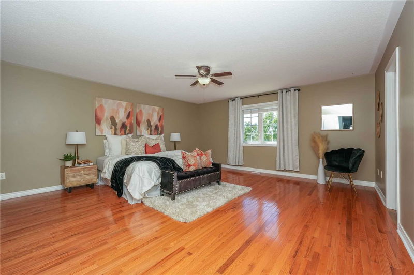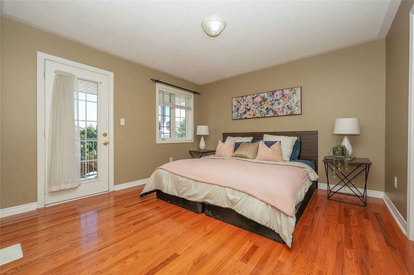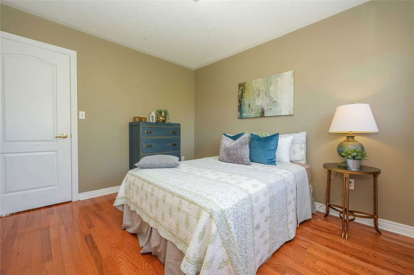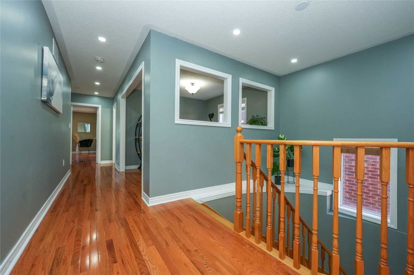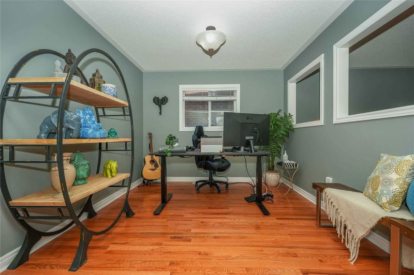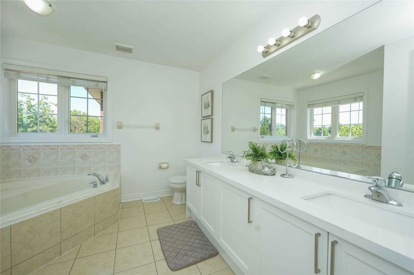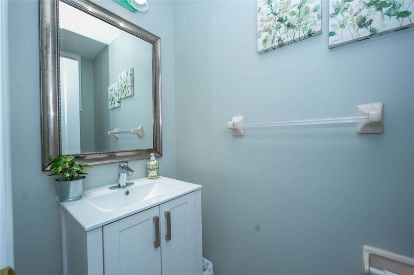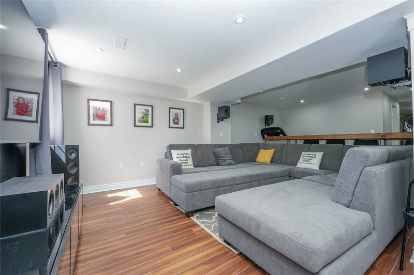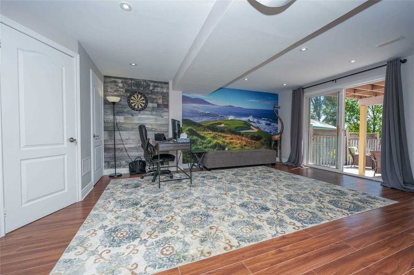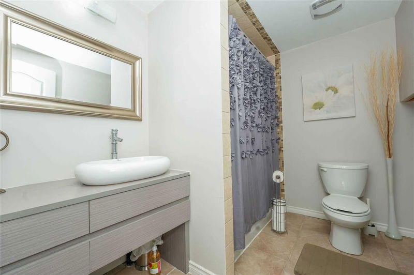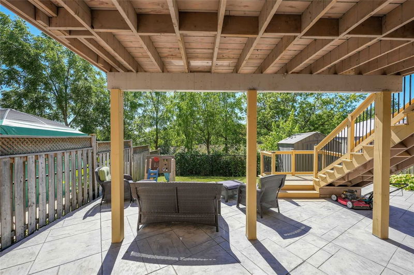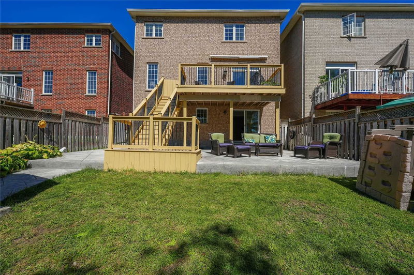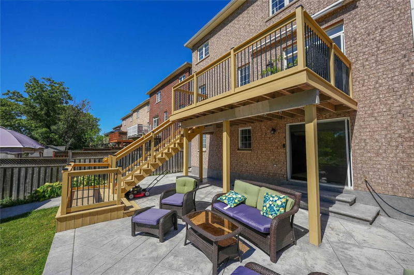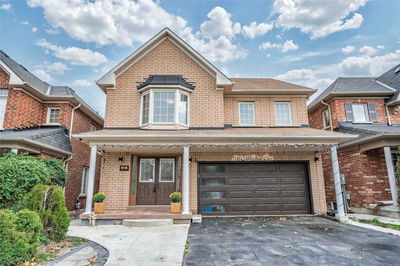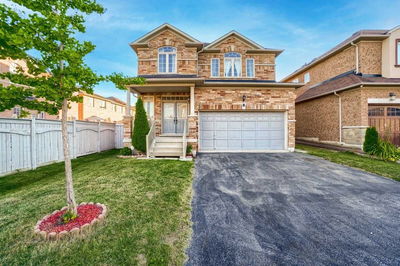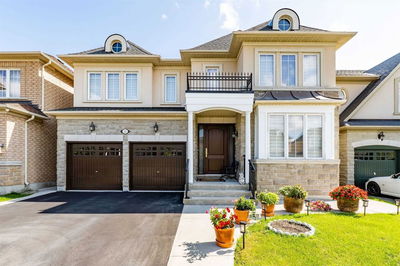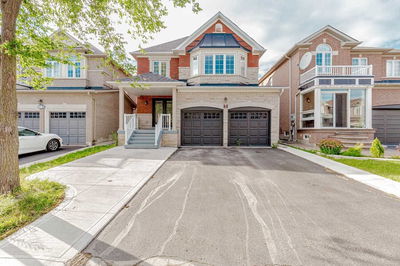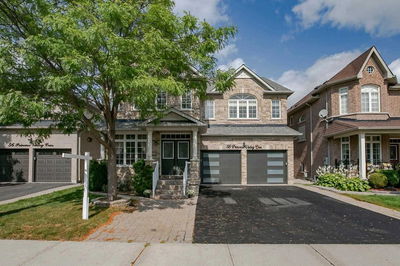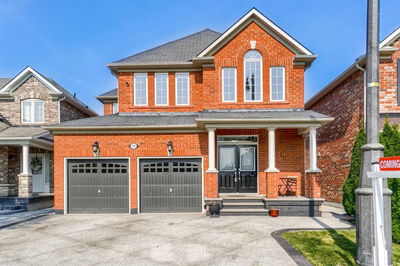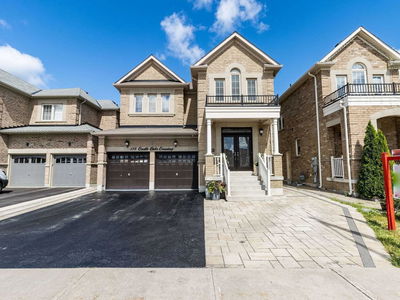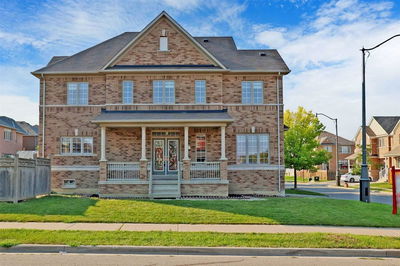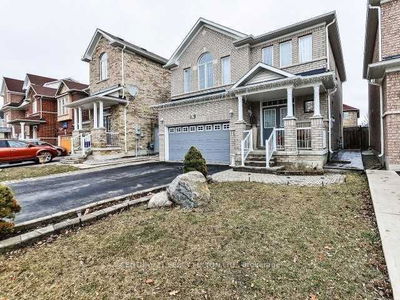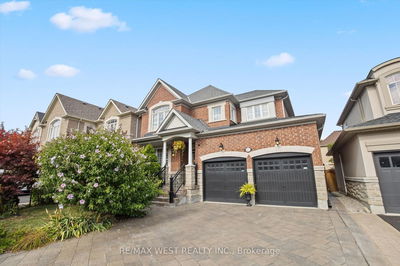--Rare Find-- ** Ravine ** Walk-Out Basement ** North-East Facing ** 7-Car Parking ** Gorgeous Detach (2,878 Sf Per Mpac.) In High Demand Brampton East On Premium Lot Backing On To Ravine & Humber River. Serene Backyard With Entrances From 2 Levels And Perfect W/O Basement To Host Your Parties! Basement Finished With Full Washroom, Bar, Kitchen Rough-Ins & High End 7.1 Home Theatre (Can Be Easily Converted Back To 2 Bedroom Rentable Apartment). Practical Layout With Separate Office/Den On Main Level, Brand New Kitchen, Fresh Paint & Potlights! W/O Deck With Stairs From Kitchen Overlooking Ravine. 2nd Level Has 4 Excellent Sized Bedrooms, A Loft (Can Be 5th Bedroom), 3 Full Washrooms & A Balcony!! Organized Spacious Garage With Shelves, Wall Brackets & Epoxy Flooring. Stamped Concrete All Around The House. Extended Driveway With 5 Car Parking (Additional 2 In The Garage). Tasteful Upgrades & Unique Features All Over The House. ** See Feature/Upgrade Sheet Attached ** A Must See!!
Property Features
- Date Listed: Friday, September 02, 2022
- Virtual Tour: View Virtual Tour for 55 Gorevale Drive
- City: Brampton
- Neighborhood: Bram East
- Major Intersection: Gore / Cottrelle
- Full Address: 55 Gorevale Drive, Brampton, L6P2H2, Ontario, Canada
- Living Room: Hardwood Floor, Combined W/Dining, Pot Lights
- Family Room: Hardwood Floor, Large Window, Pot Lights
- Kitchen: Porcelain Floor, Updated, W/O To Deck
- Listing Brokerage: Save Max Premier Realty, Brokerage - Disclaimer: The information contained in this listing has not been verified by Save Max Premier Realty, Brokerage and should be verified by the buyer.


