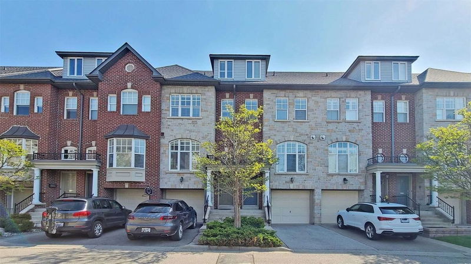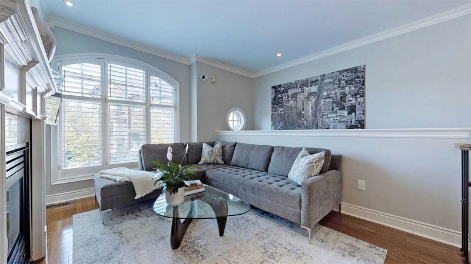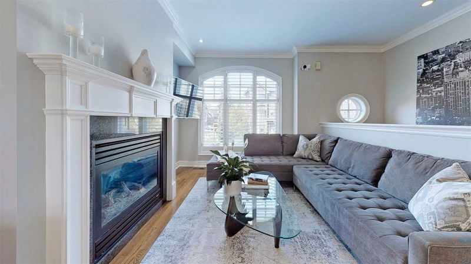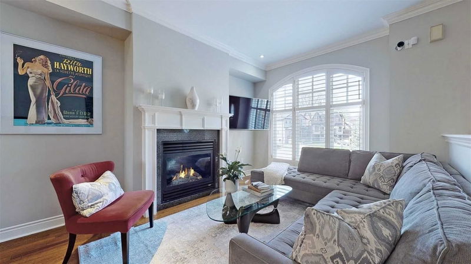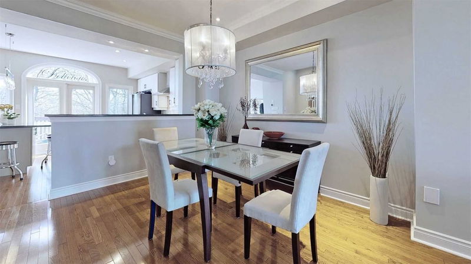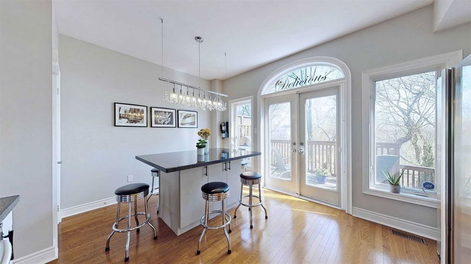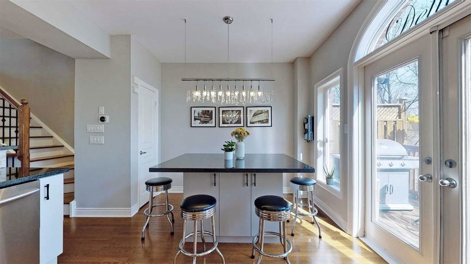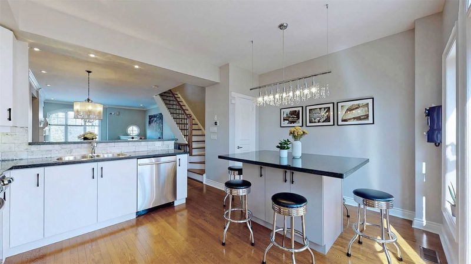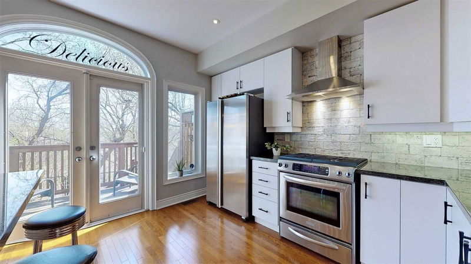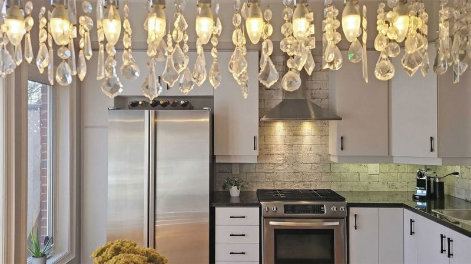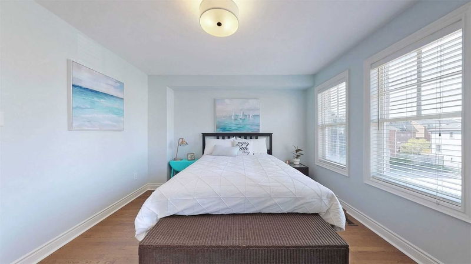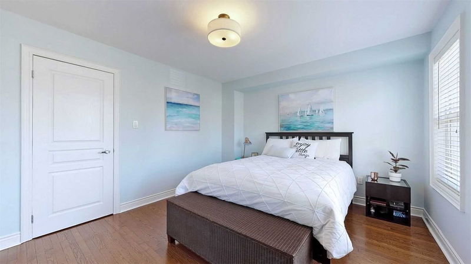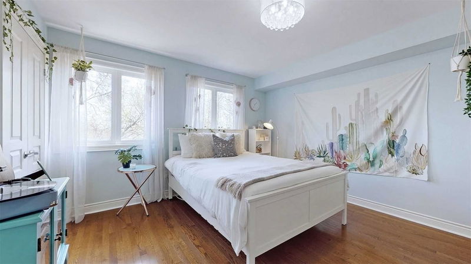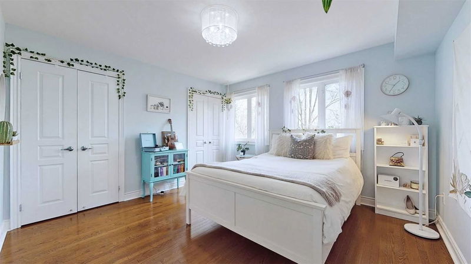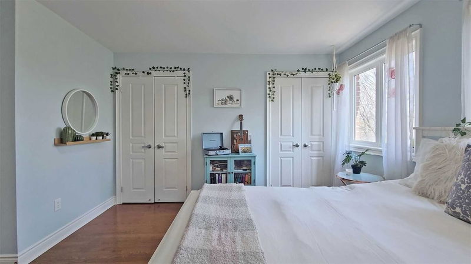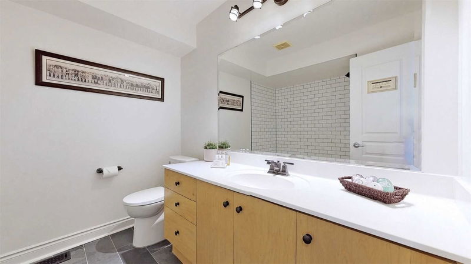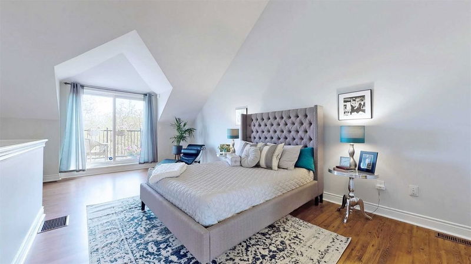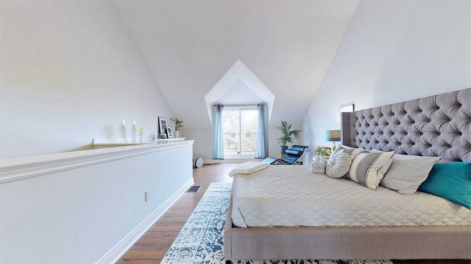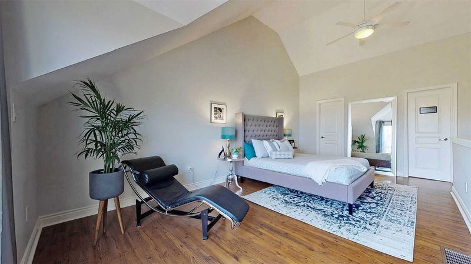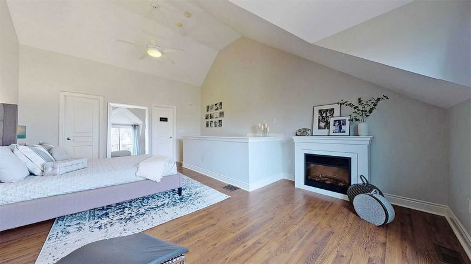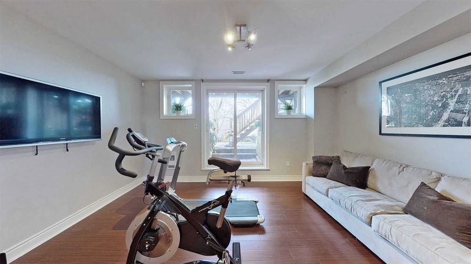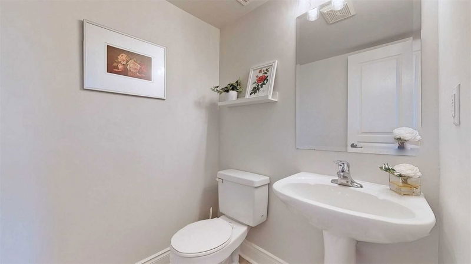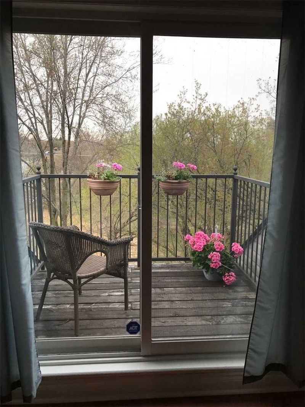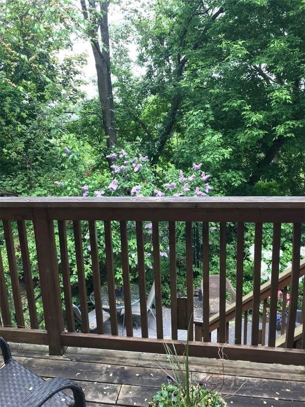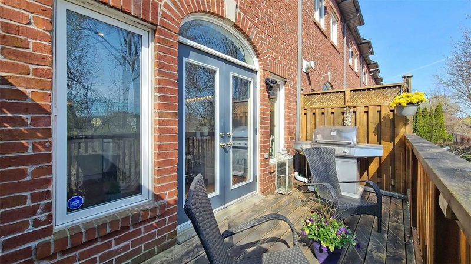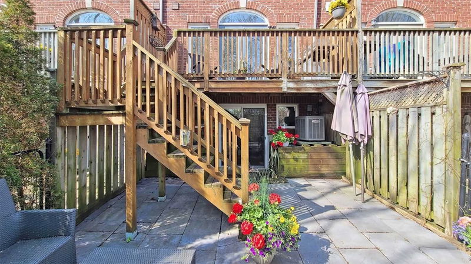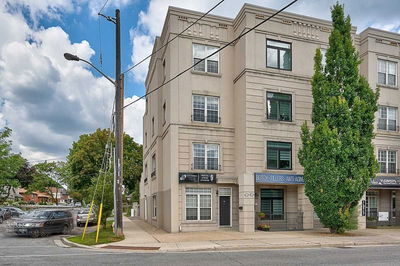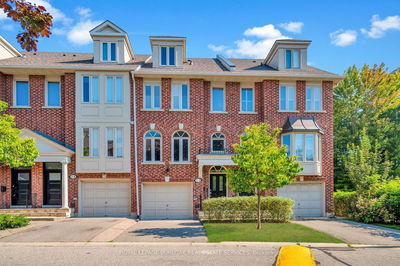Gorgeous, Spacious, 3 Storey Brick& Stone Townhome On Ravine. Private Road. H/W Floors Throughout. Gas Fireplace, E/I Kitchen, S/S Appliances, Granite Countertops & Large Island Seats 6. Deck Off Kitchen Overlooking Ravine With Rare Steps Down To Landscaped Yard. Gas Line For Bbq On Deck. 3rd Floor Primary Suite With High Vaulted Ceiling, W/O To Private Balcony Overlooking Ravine, W/I Closet, Updated Ensuite Bathroom. Finished Bsmt With W/O To Landscaped Yard.
Property Features
- Date Listed: Tuesday, September 06, 2022
- Virtual Tour: View Virtual Tour for 9 Leaves Terrace
- City: Toronto
- Neighborhood: Stonegate-Queensway
- Full Address: 9 Leaves Terrace, Toronto, M8Y4H4, Ontario, Canada
- Kitchen: Hardwood Floor, W/O To Deck, Pantry
- Living Room: Hardwood Floor, Open Concept
- Listing Brokerage: Weiss Realty Ltd., Brokerage - Disclaimer: The information contained in this listing has not been verified by Weiss Realty Ltd., Brokerage and should be verified by the buyer.

