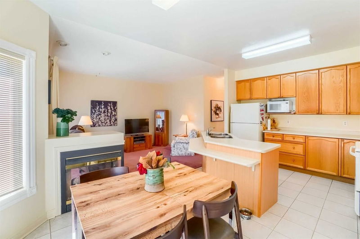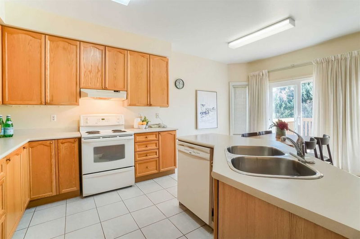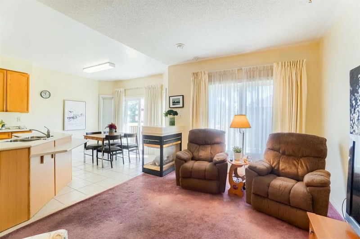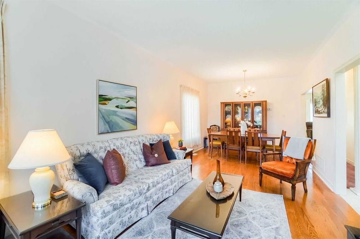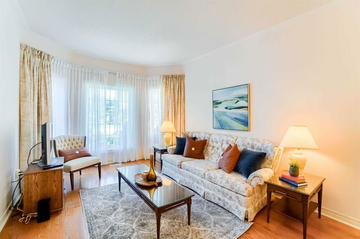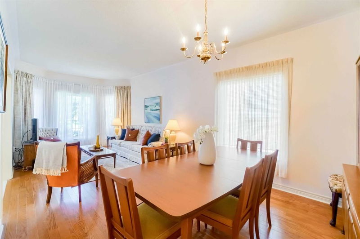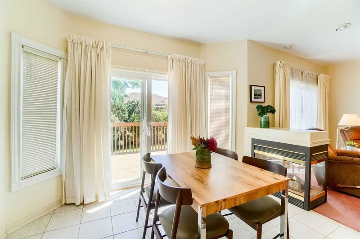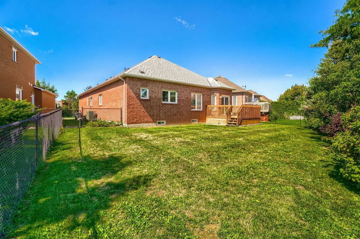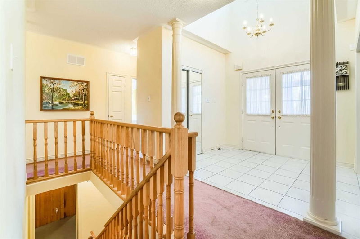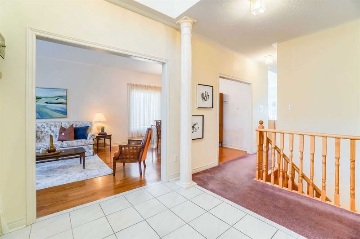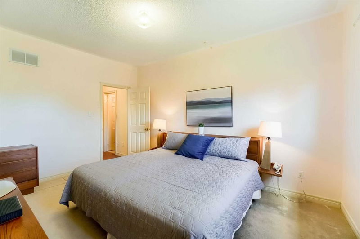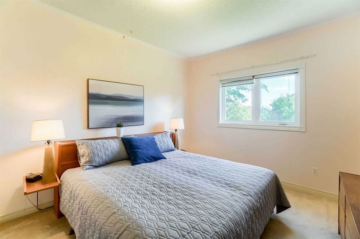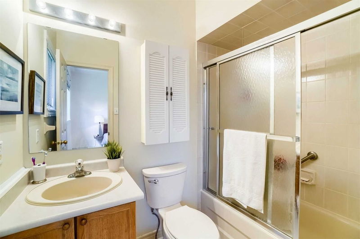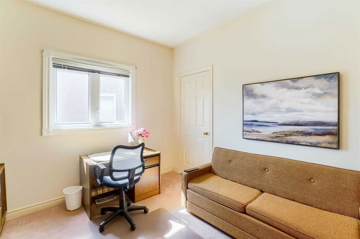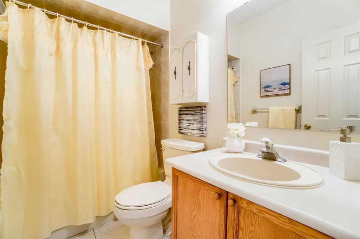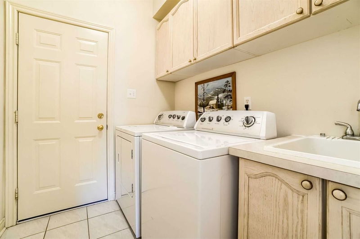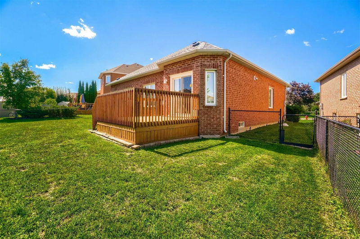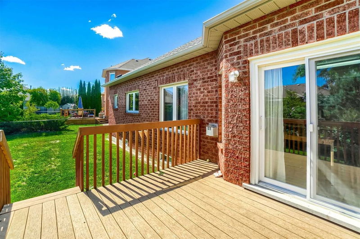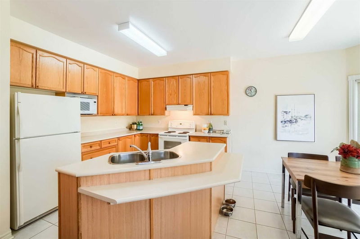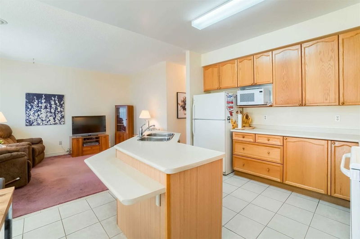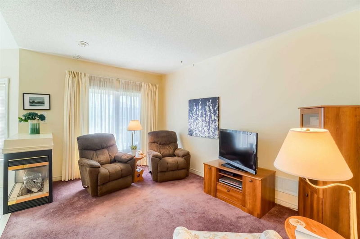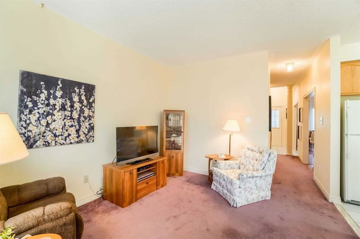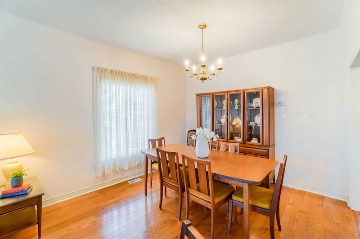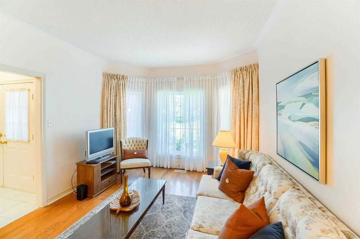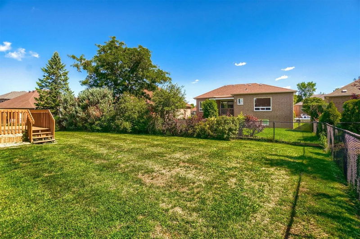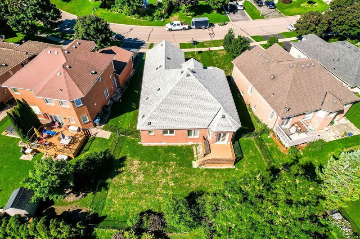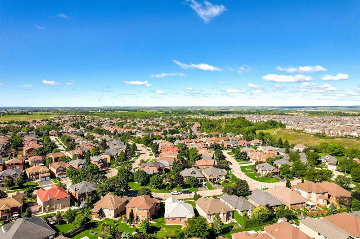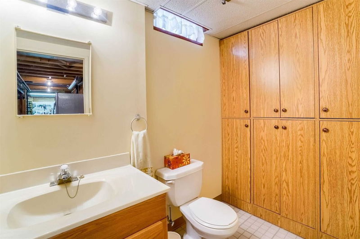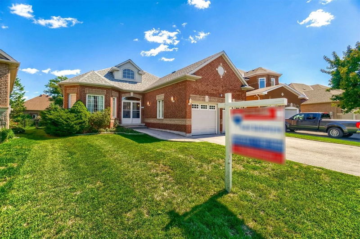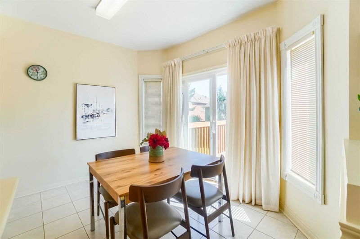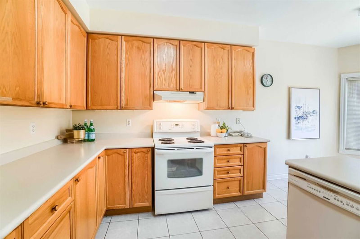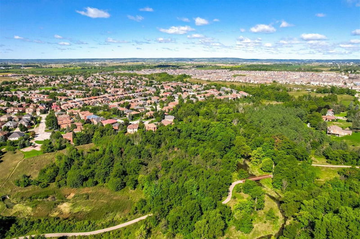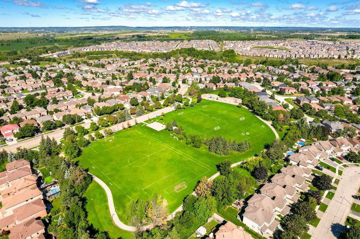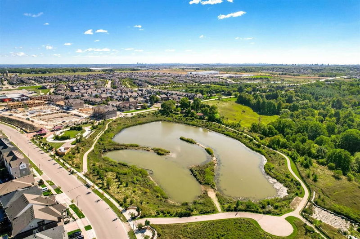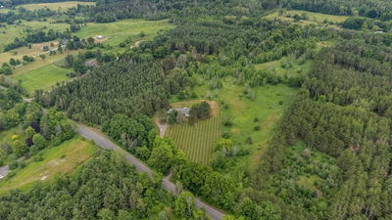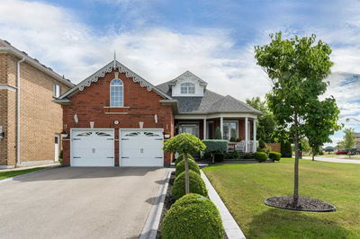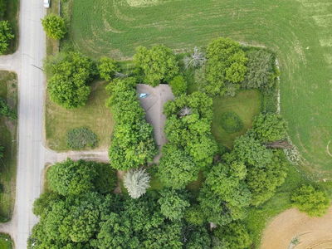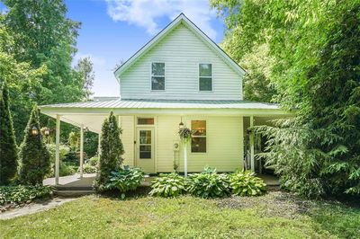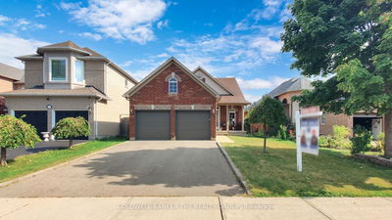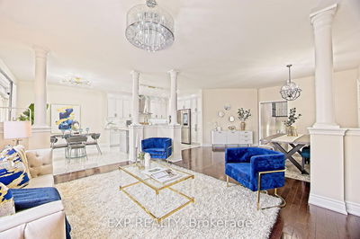Valleywood Bungalow On A Lovely Crescent & Situated On A Pie-Shaped Lot. Open Concept Kitchen & Family Rm W/Double Sided Gas Fp. Patio W/O To Composite Deck Great For Entertaining. Spacious Lr/Dr Combo Features Hardwood Flooring & Sun Filled Windows. Kitchen Has A Breakfast Bar & Eat-In Area. Inviting Front Foyer W/Cathedral Ceiling, Ceramic Flr & Decorative Pillars. 3 Generous Sized Bdrms, Primary Bdrm W/4Pce Ensuite & Walk-In Closet. Laundry/Mud Room Has Access To Garage. Dble Car Garage & Driveway. Interlocking Front Walkway To Enclosed Front Porch W/Double Door Entry. Spacious Backyard. Enjoy All That Valleywood Has To Offer. One Of The Most Sought After Neighbourhoods In Caledon. Easy Access To Highways, Close To Schools, Shopping & So Much More.
Property Features
- Date Listed: Tuesday, September 06, 2022
- Virtual Tour: View Virtual Tour for 36 Kirkwood Crescent
- City: Caledon
- Neighborhood: Rural Caledon
- Major Intersection: Hwy 10 & Valleywood Blvd.
- Full Address: 36 Kirkwood Crescent, Caledon, L7C 1B8, Ontario, Canada
- Kitchen: Open Concept, Breakfast Bar, Ceramic Floor
- Family Room: Picture Window, Broadloom, Open Concept
- Living Room: Hardwood Floor, Picture Window, O/Looks Frontyard
- Listing Brokerage: Re/Max Realty Services Inc., Brokerage - Disclaimer: The information contained in this listing has not been verified by Re/Max Realty Services Inc., Brokerage and should be verified by the buyer.



