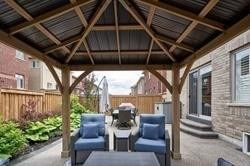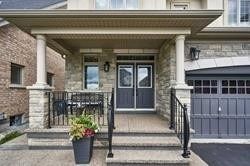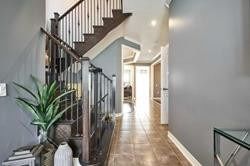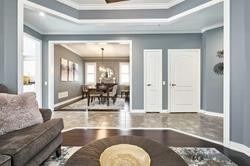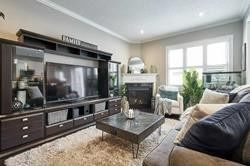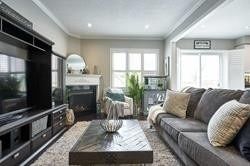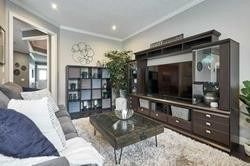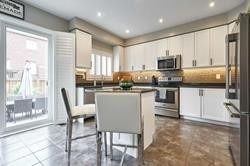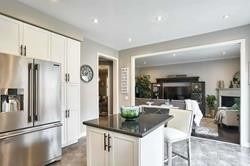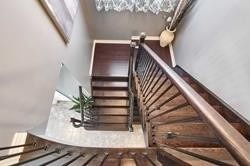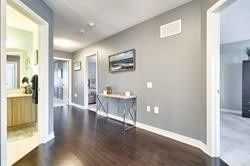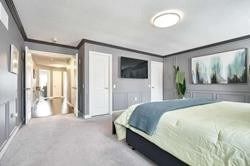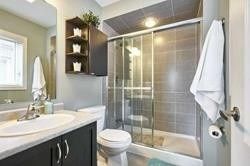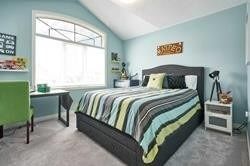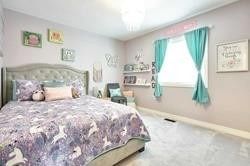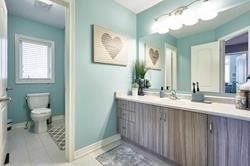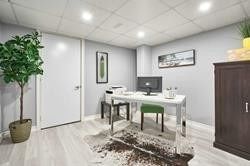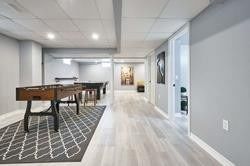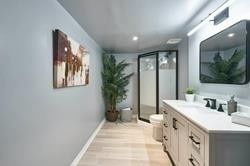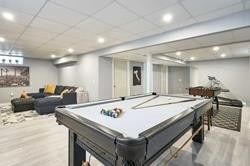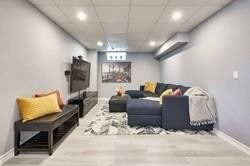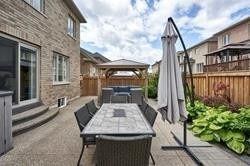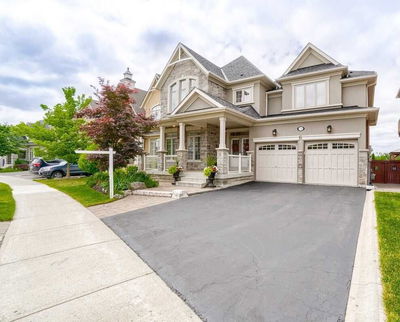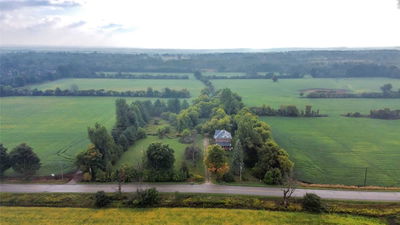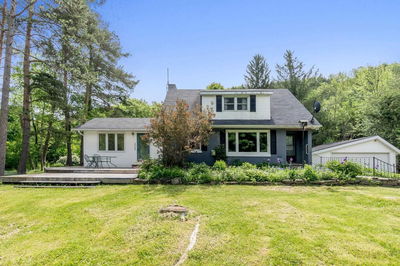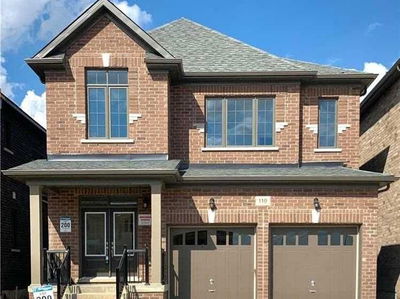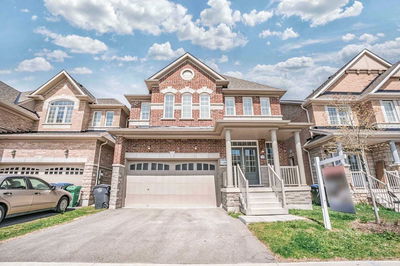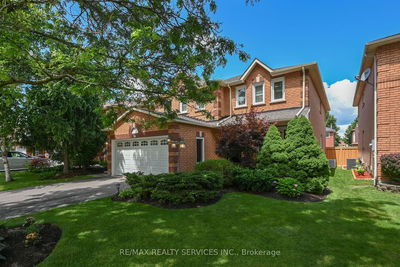City Meets Country In Fantastic Southfields Village. Located On A Quiet Crescent, This Stunning Family Home Has Everything You Need For A Growing Family. Beautifully Finished From Top To Bottom & Featuring 3 Full Baths/ 2 Primary Suites On The 2nd Floor. Kitchen Is Gorgeous- Tons Of Cabinet Space (Extended Height); Granite Counters; Breakfast Bar; Custom Ceramic Backsplash, Premium Appliances & Pot Lights. Adjacent & Open To The Kitchen (Just Steps To The Fridge!) Is The Huge Family Room With Gas Fireplace. Main Level Principal Rooms, Stairs & Upper Hall Have Gleaming Hardwood Floors, With Quality Broadloom In The Bedrooms. Spacious Main Floor Laundry. 1st Primary Bedroom Inc 5-Pc Bath And T W O Walk-In Closets. 2nd Primary Bedroom Has 3-Pc Bath & Walk-In Closet. Basement Is Recently Finished With Huge Games Room, Rec Room, 3-Pc Bath, Den & Oversize Windows. Outside, The Hardscape Is Beautiful, Functional & Low-Maintenance, With Extensive Aggregate Driveway Trim, Walkways & Patio.
Property Features
- Date Listed: Tuesday, September 06, 2022
- Virtual Tour: View Virtual Tour for 34 Blackberry Valley Crescent
- City: Caledon
- Neighborhood: Rural Caledon
- Major Intersection: Mayfield And Kennedy Road
- Full Address: 34 Blackberry Valley Crescent, Caledon, L7C3Z7, Ontario, Canada
- Kitchen: Granite Counter, Custom Backsplash, Breakfast Bar
- Family Room: Hardwood Floor, California Shutters, Gas Fireplace
- Living Room: Hardwood Floor, California Shutters, Crown Moulding
- Listing Brokerage: Re/Max Rouge River Realty Ltd., Brokerage - Disclaimer: The information contained in this listing has not been verified by Re/Max Rouge River Realty Ltd., Brokerage and should be verified by the buyer.

