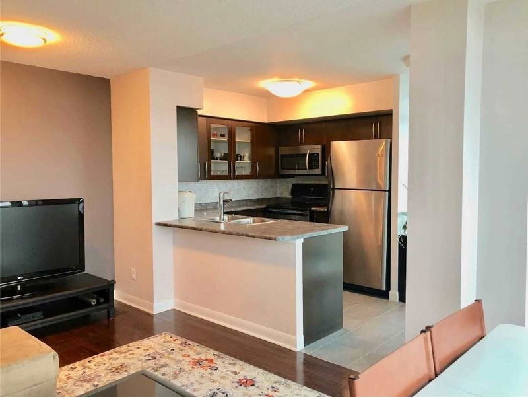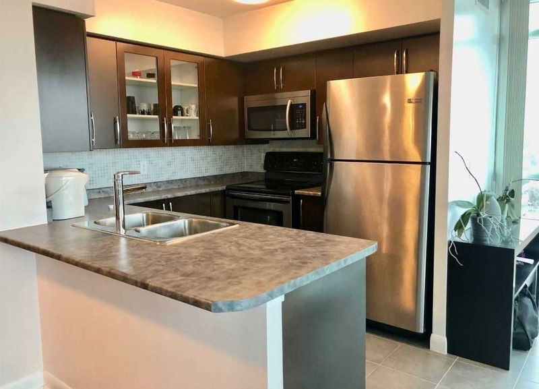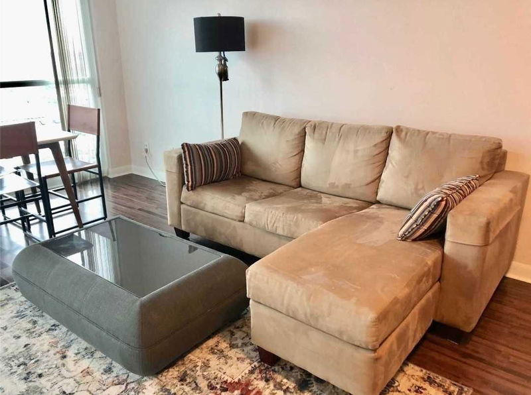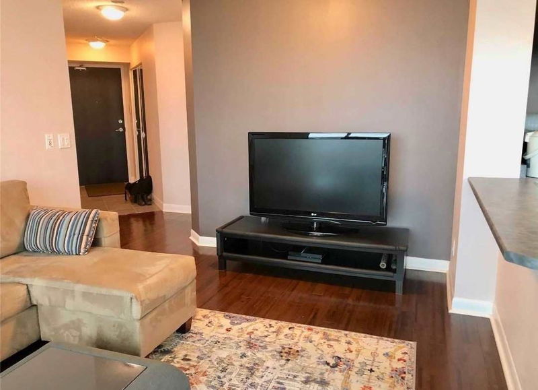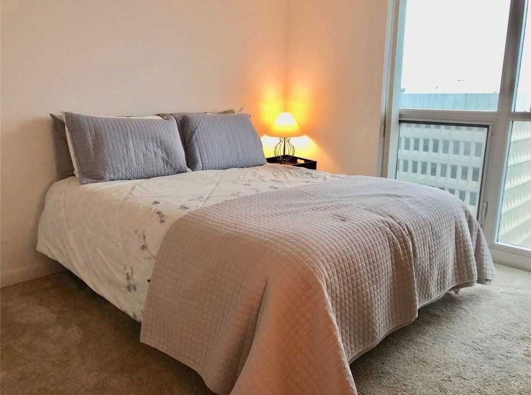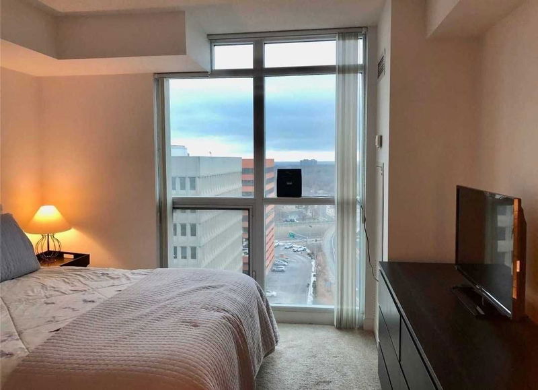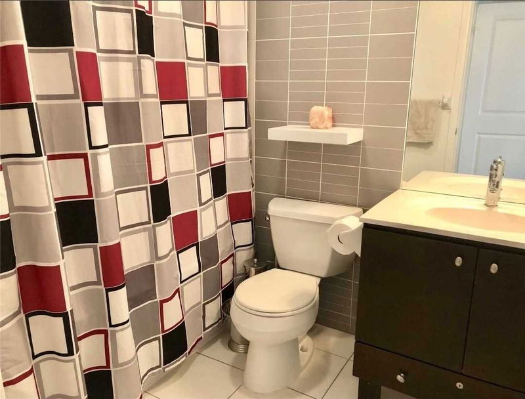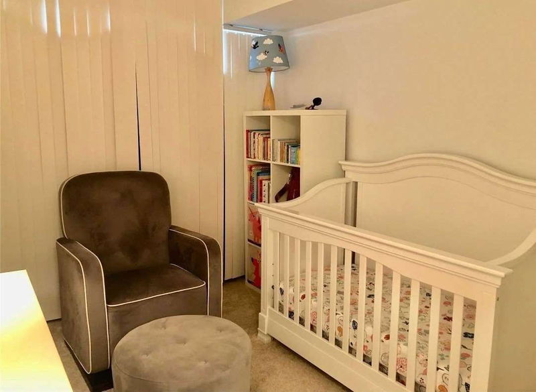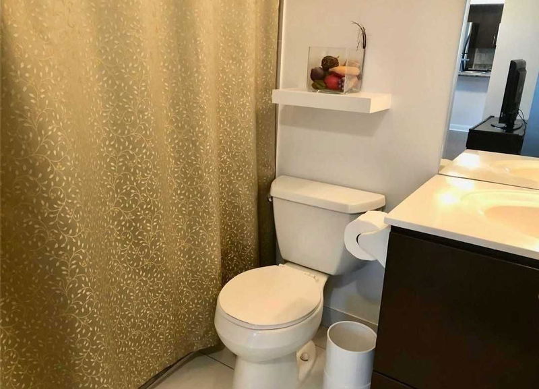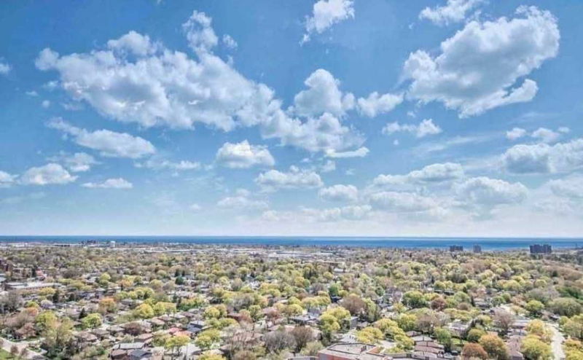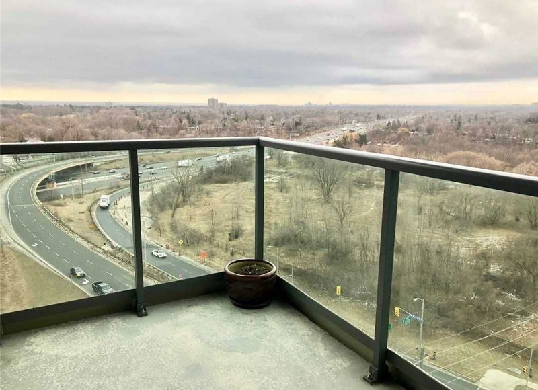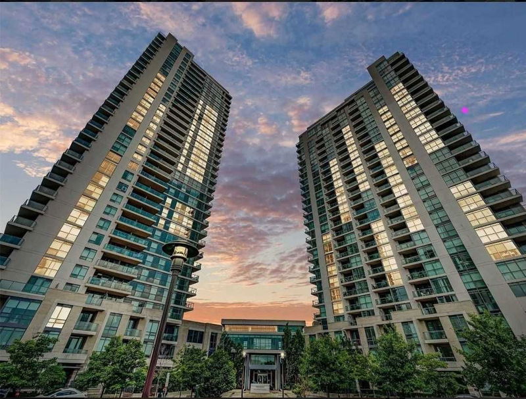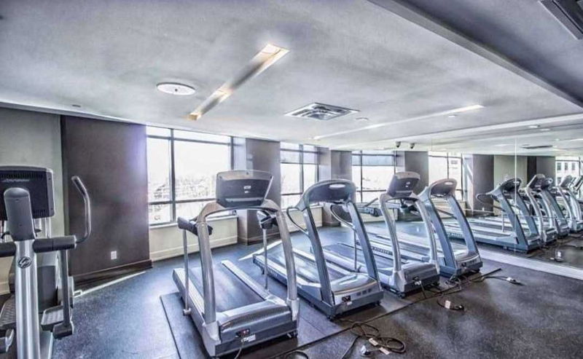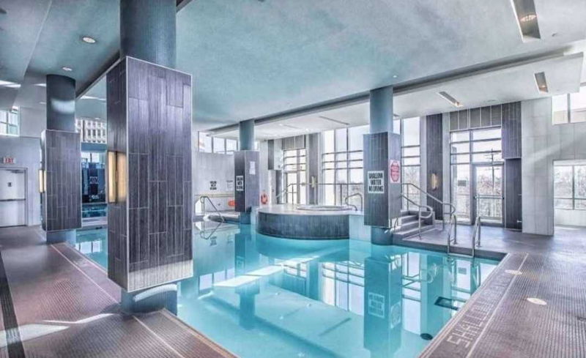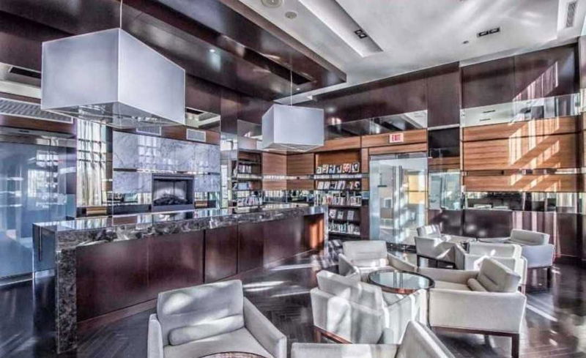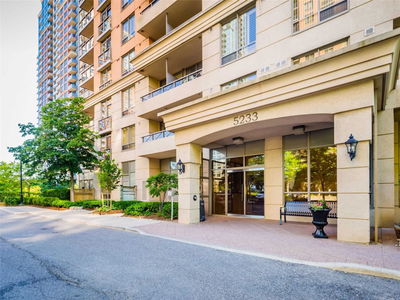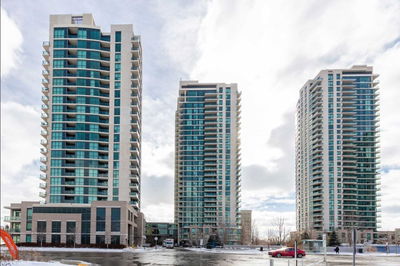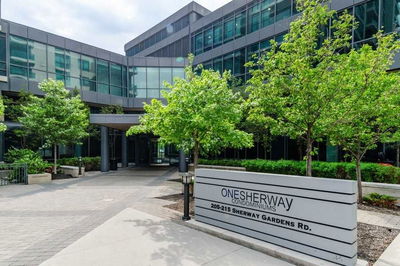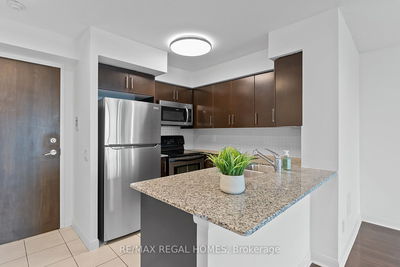Stunning Corner Unit With Unobstructed South West Views To Enjoy The Beautiful Sunsets. Spacious Split Bdrms With 2 Full Bathrooms. 893 Sq.Ft. Unit With Floor To Ceiling Windows Inviting Plenty Of Natural Light. Open Balcony, Stainless Steel Appliances In The Kitchen, & Resort Amenities: Indoor Pool, Sauna, Gym, Virtual Golf, Party Room, Guest Suites & More. Steps To Sherway Garden Mall, Public Transportation Such As Ttc & Go Station. Easy Access To Qew & 427
Property Features
- Date Listed: Tuesday, September 06, 2022
- City: Toronto
- Neighborhood: Islington-City Centre West
- Major Intersection: West Mall / Evans Ave
- Full Address: 1409-225 Sherway Gardens Road, Toronto, M9C0A3, Ontario, Canada
- Living Room: Combined W/Dining, Window Flr To Ceil, Laminate
- Kitchen: Stainless Steel Appl, Breakfast Bar, Tile Floor
- Listing Brokerage: Culturelink Realty Inc., Brokerage - Disclaimer: The information contained in this listing has not been verified by Culturelink Realty Inc., Brokerage and should be verified by the buyer.

