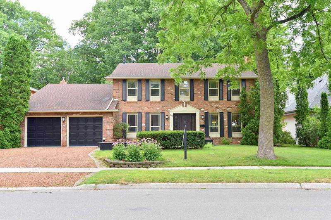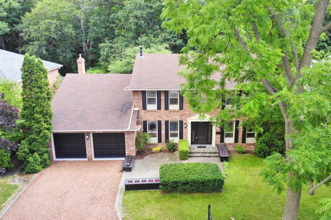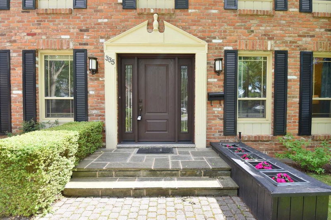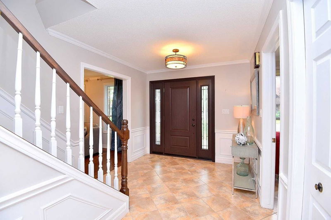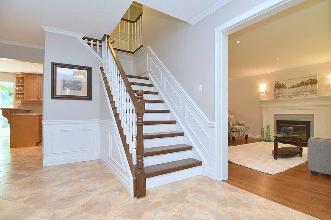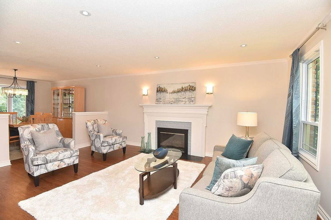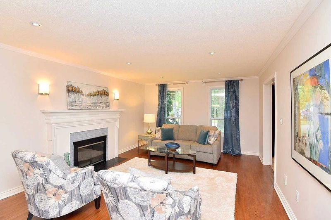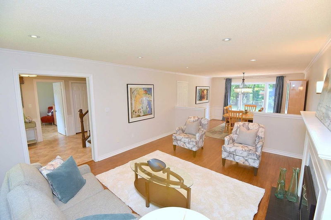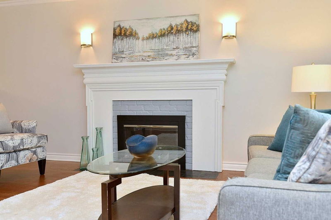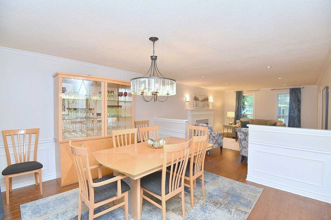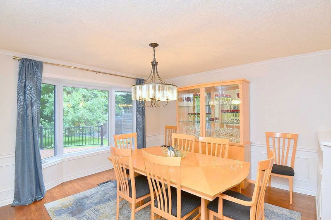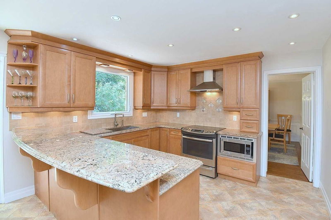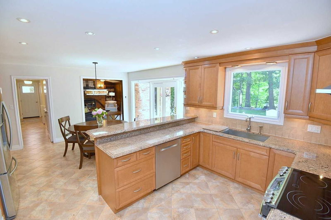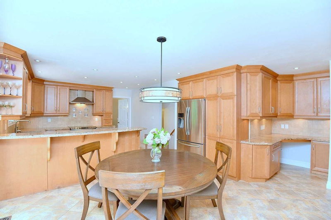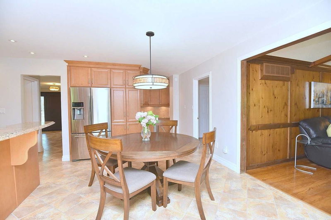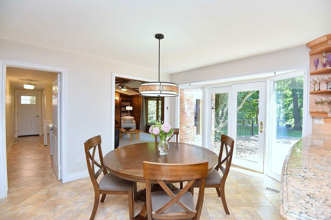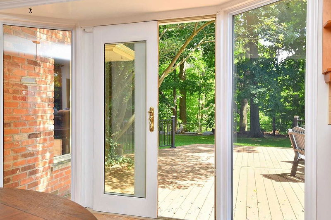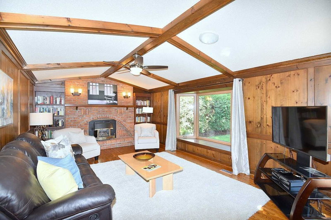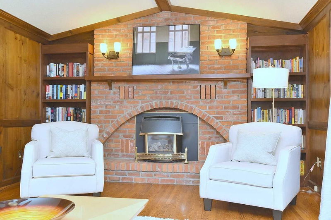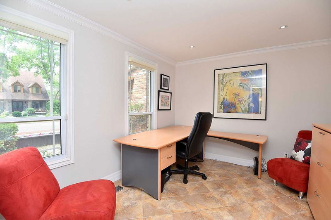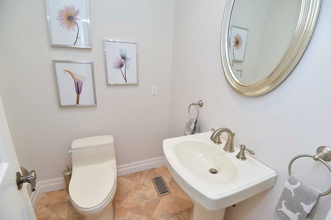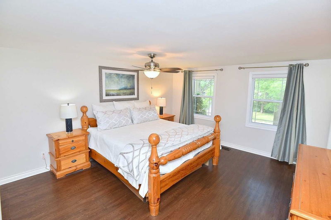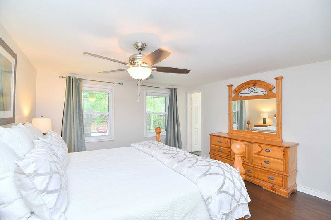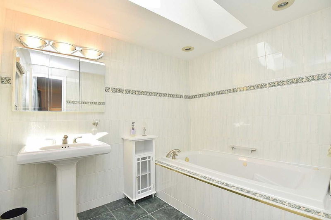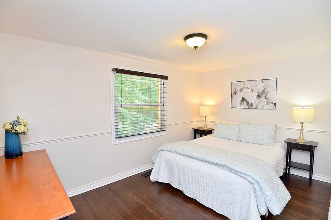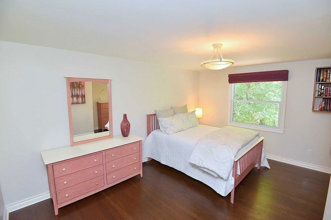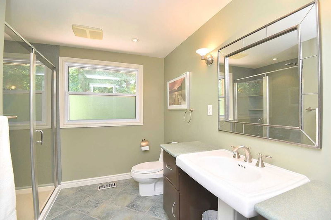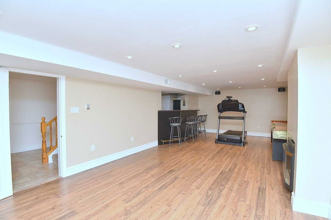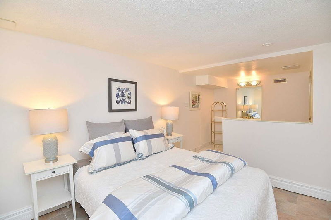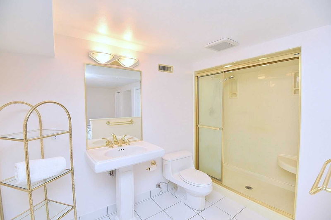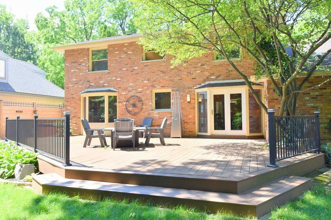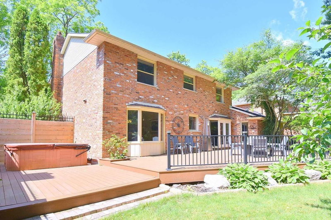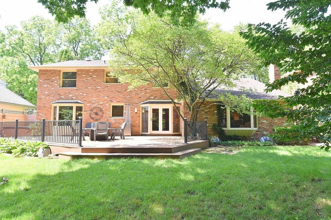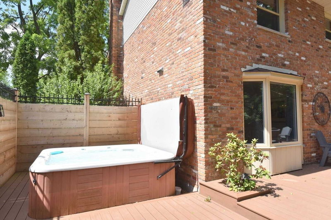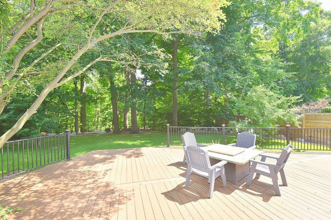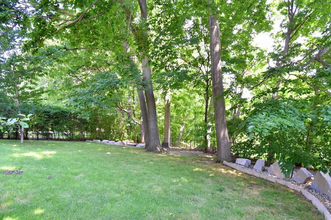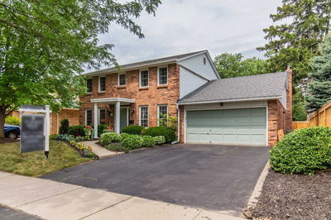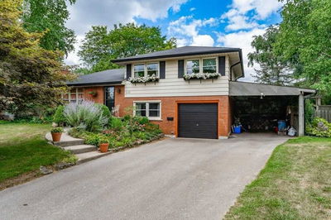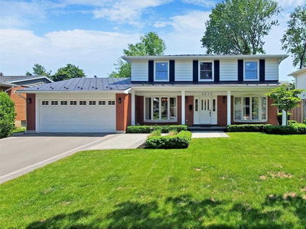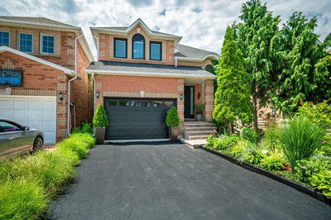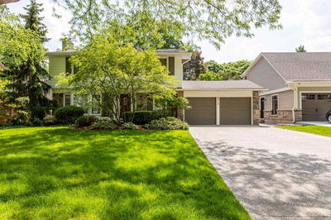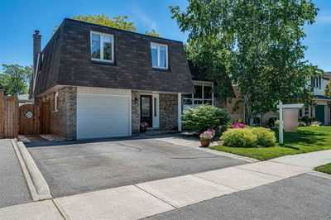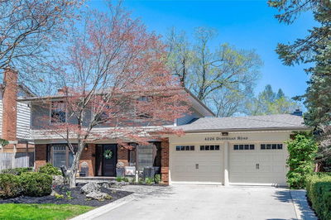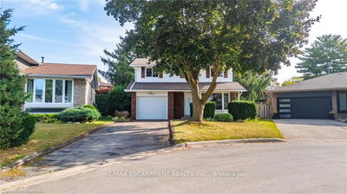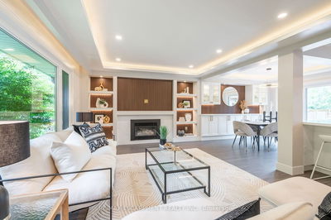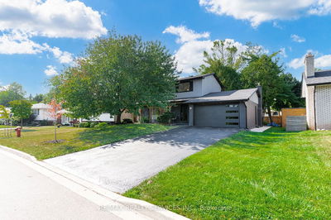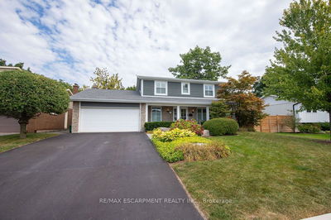Elegance And Exceptional Quality Are The Hallmarks Of This Timeless Family Home Situated On One Of The Most Mature Tree Lined Streets In Prestigious Shoreacres. Picturesque Ravine Setting Adorned With Towering Trees Affording Complete Privacy. Offering Over 3000Sqft Of Living Space And Located Among Burlington's Finest Estate Homes Within Walking Distance To Lake Ontario. This Residence Is Set On A Spacious Ravine Lot With A Large Deck, Landscaping And Hot Tub. Enter Into The Welcoming Foyer To The Gracious Living Room With Fireplace That Is Open To The Dining Room. The Kitchen Is Generously Proportioned With A Large Peninsula, Granite Counter Tops, Dining Area And A Walkout To The Serene And Private Yard. The Great Room Features Vaulted Ceilings And Fireplace. Main Floor Office/Den, Ideal For Work At Home. The Second Floor Has 4 Generous Size Bedrooms With A Main Bath And Ensuite In Primary Bedroom.The Lower Level Features A Recreation Room With Bar, Fireplace And 5th Br With En-Suite
Property Features
- Date Listed: Tuesday, September 06, 2022
- Virtual Tour: View Virtual Tour for 335 Shoreacres Road
- City: Burlington
- Neighborhood: Shoreacres
- Major Intersection: Spruce
- Full Address: 335 Shoreacres Road, Burlington, L7L5P3, Ontario, Canada
- Living Room: Main
- Kitchen: Main
- Family Room: Main
- Listing Brokerage: Re/Max Escarpment Realty Inc., Brokerage - Disclaimer: The information contained in this listing has not been verified by Re/Max Escarpment Realty Inc., Brokerage and should be verified by the buyer.

