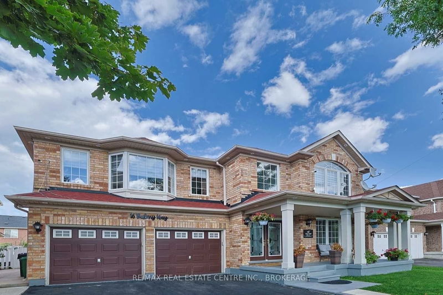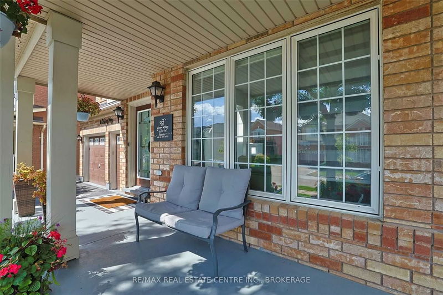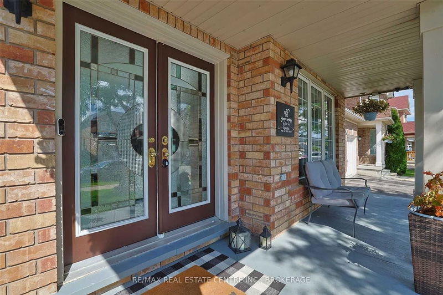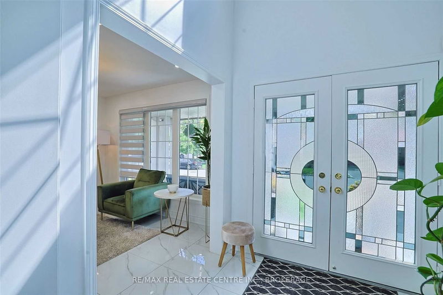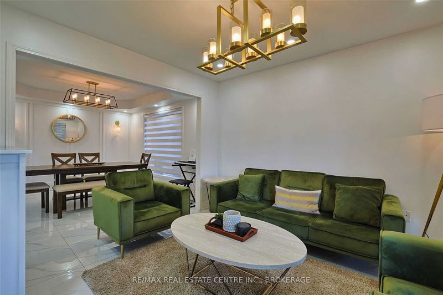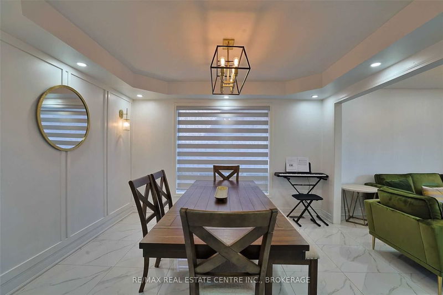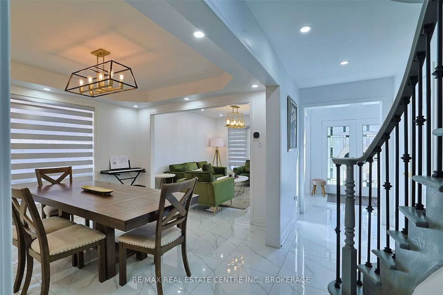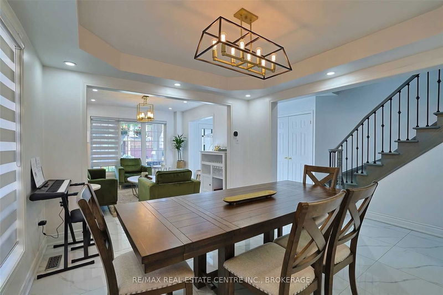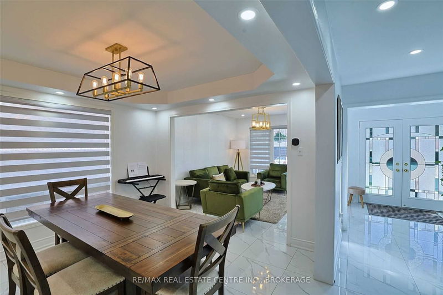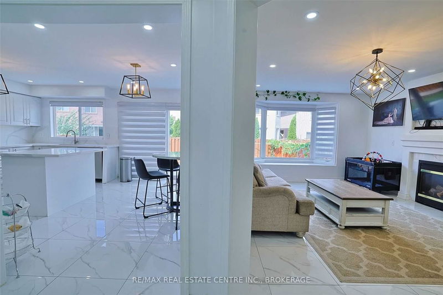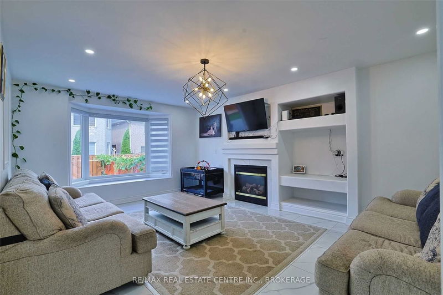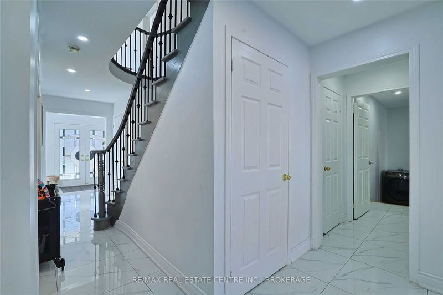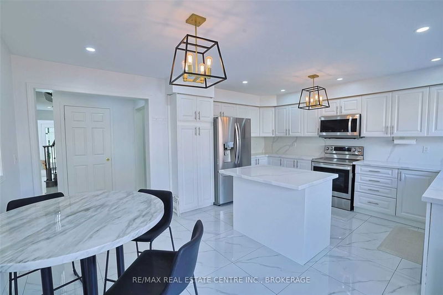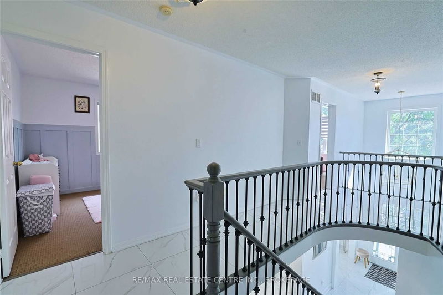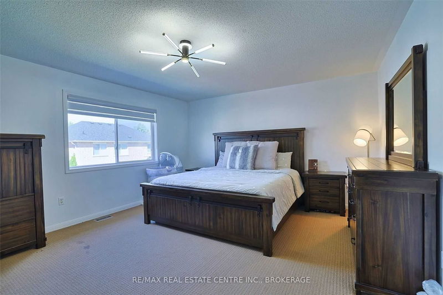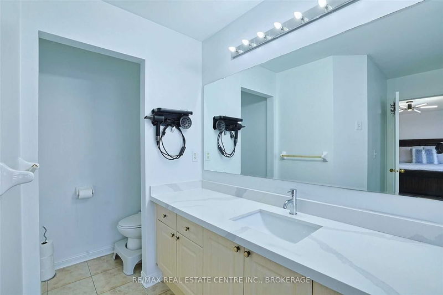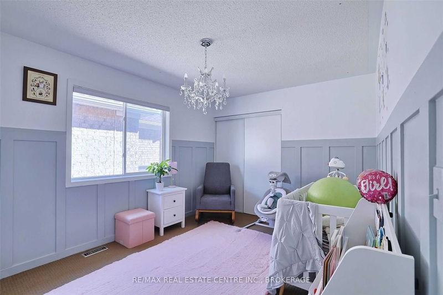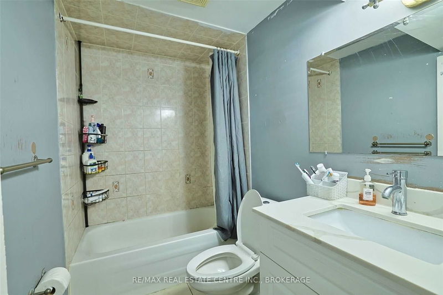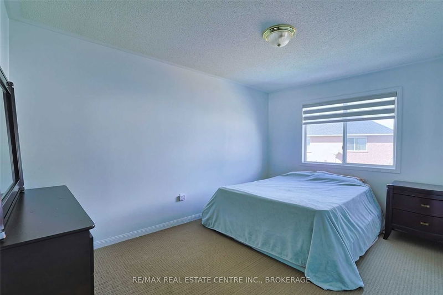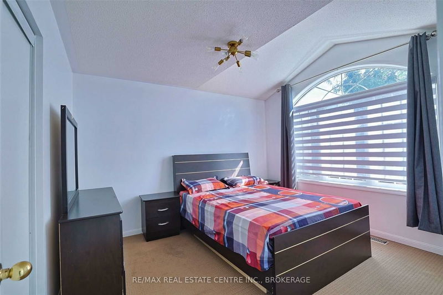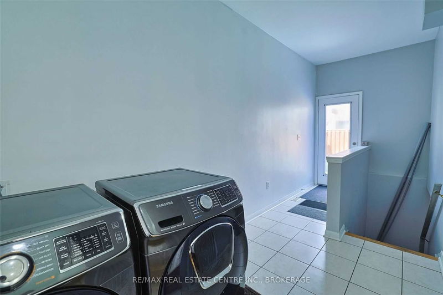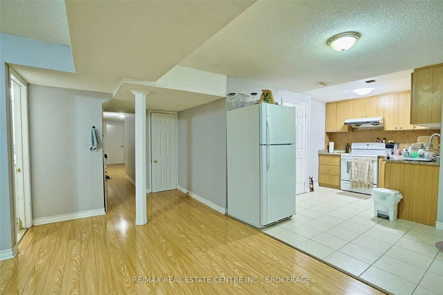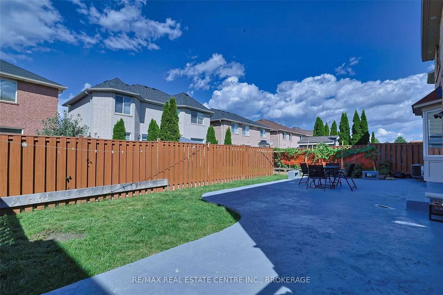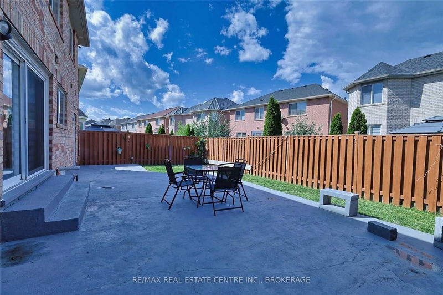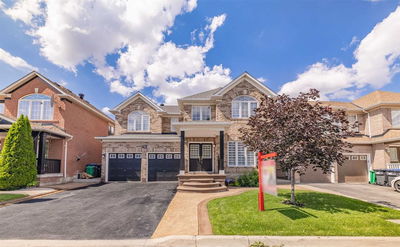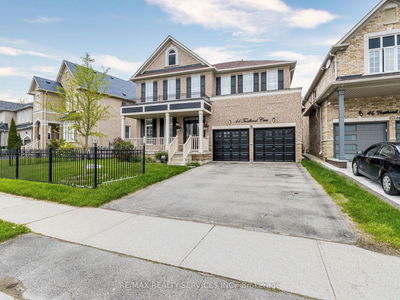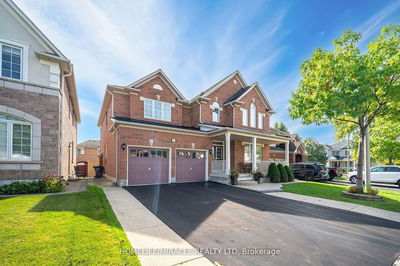A Must See!! This Splendid 5+2 Bedroom Showstopper Fully Renovated Inside & Out Smart Home!! 2 Self-Contained Units W/Sep Entrances. Spend Over $100K On Upgrades. Newer Tiles, Floor, Stairs, Doors, Kitchen, Washroom, Pot Lights, Roof, Recently Painted, Smooth Ceiling On Main Level, New Furnace, New Upgraded Berber Carpet In All 5 Bedrooms. This Fabulous Home Offers A Smart Layout. Custom Double Door Entry W Practical Main Floor Layout W Sep Liv/Din/Fam Rm, Open Concept Upgraded Kitchen W Backsplash/Granite Counter, W/High End S/S Appliances, Breakfast Area W W/O To Deck. Double Door Entry. Lots Of Space Throughout And Features.
Property Features
- Date Listed: Thursday, September 08, 2022
- Virtual Tour: View Virtual Tour for 16 Balmy Way
- City: Brampton
- Neighborhood: Vales of Castlemore
- Major Intersection: Airport Rd And Braydon Blvd
- Living Room: Hardwood Floor, Combined W/Dining, Window
- Kitchen: Ceramic Floor, Family Size Kitchen, W/O To Deck
- Family Room: Hardwood Floor, Fireplace, Bay Window
- Family Room: Broadloom, Window
- Listing Brokerage: Re/Max Real Estate Centre Inc., Brokerage - Disclaimer: The information contained in this listing has not been verified by Re/Max Real Estate Centre Inc., Brokerage and should be verified by the buyer.


