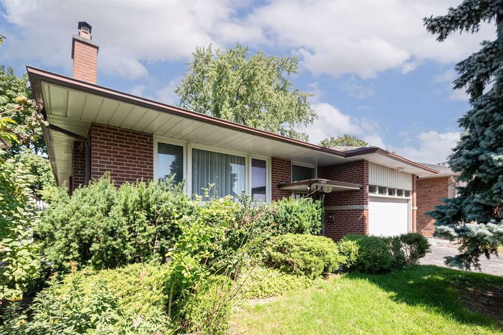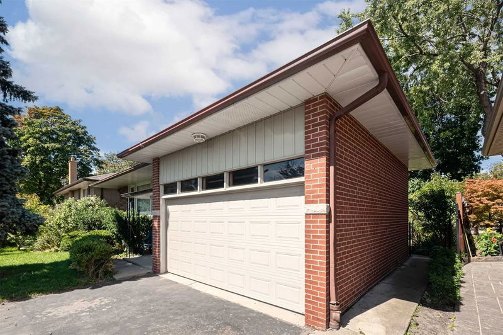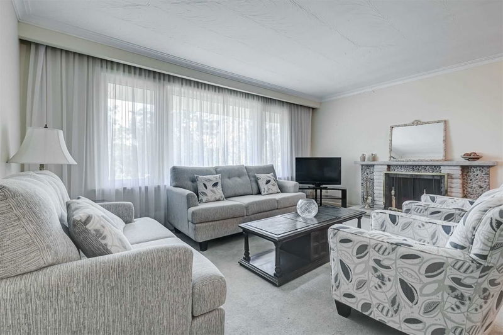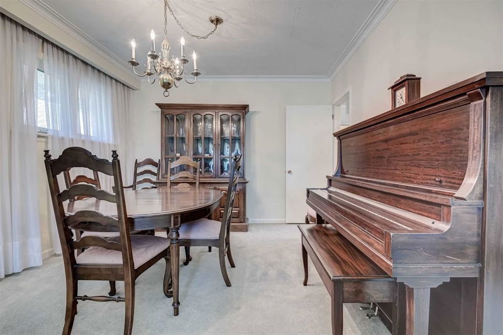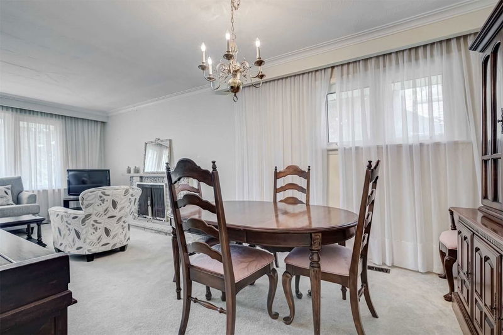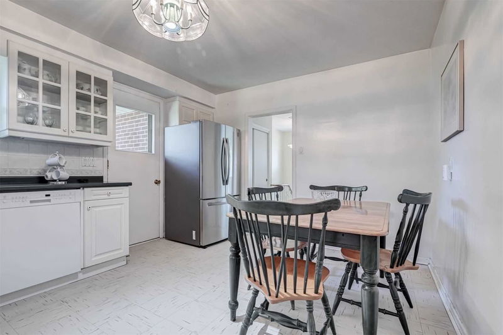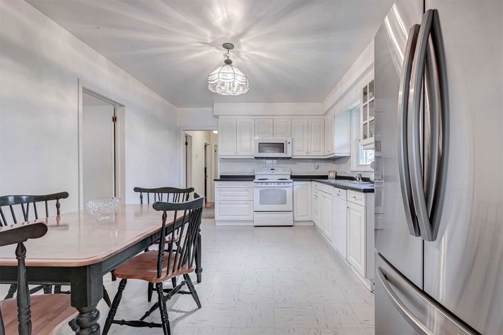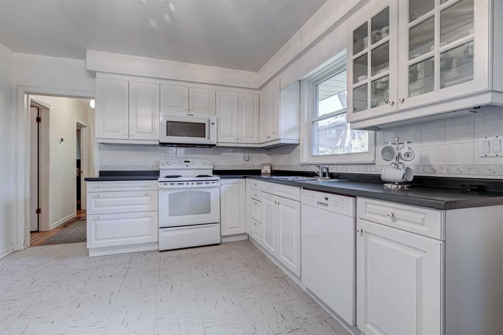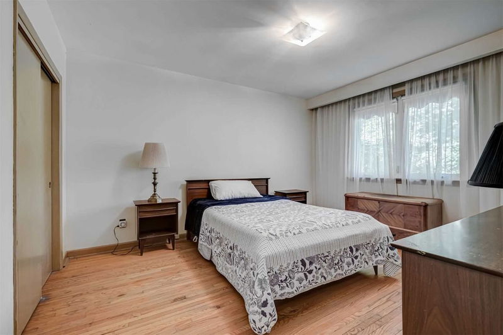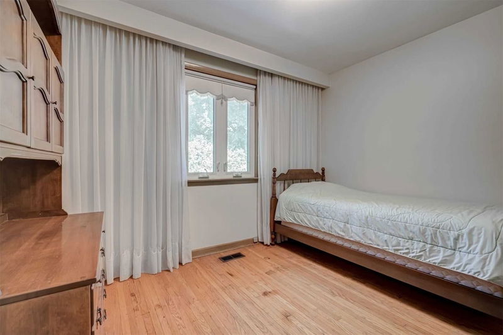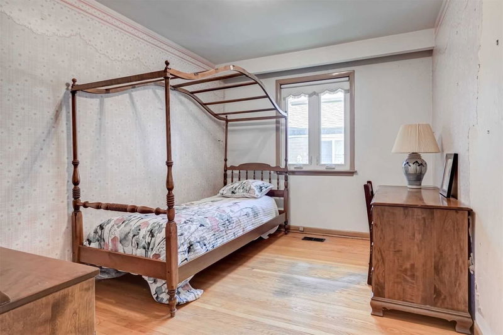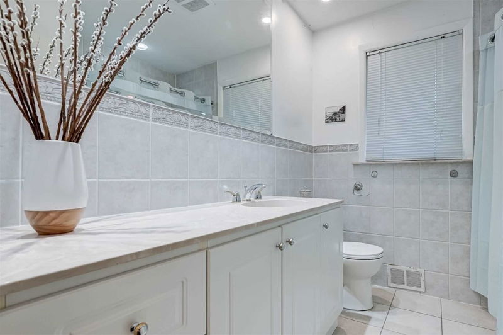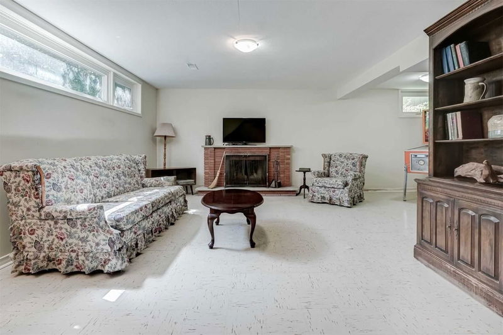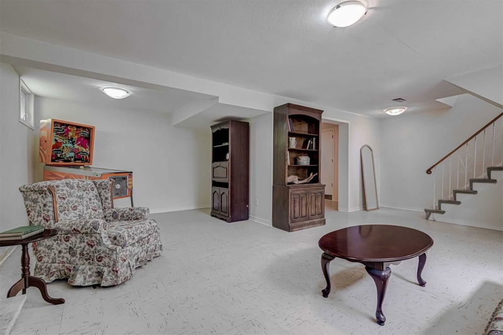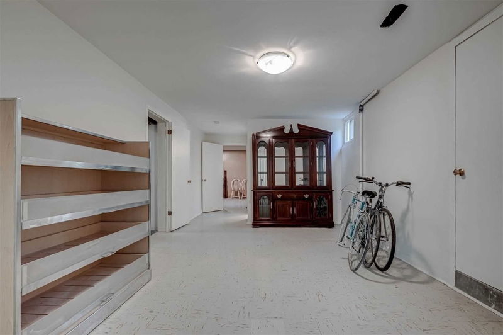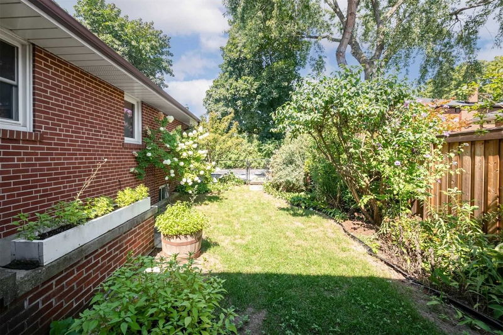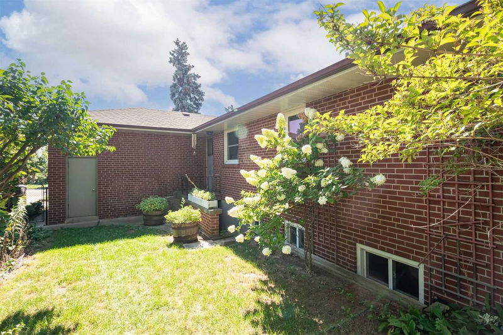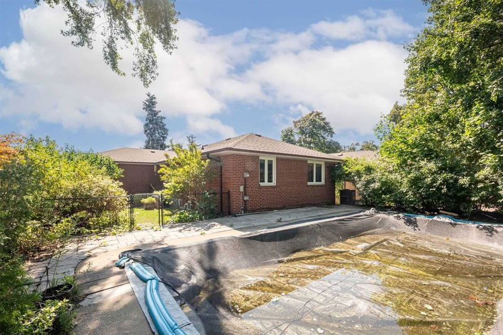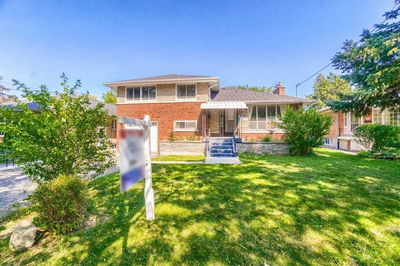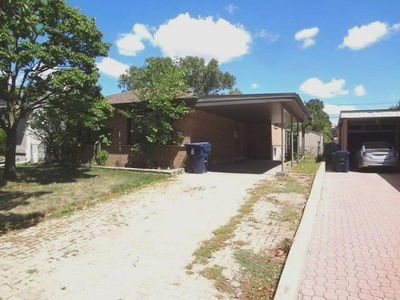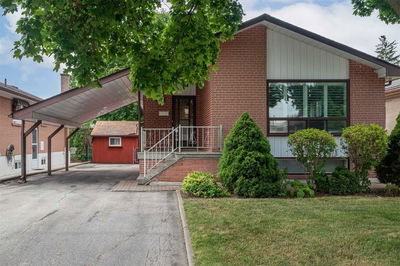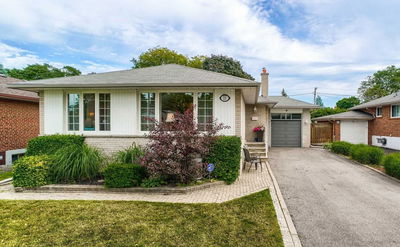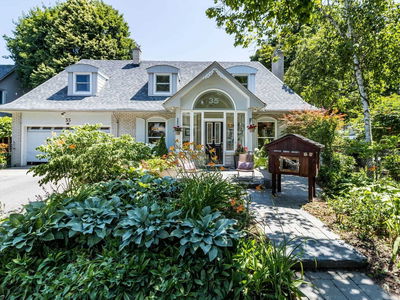Richmond Gardens!! Much Loved Original Owners Home In The Richview School District And Father Serra School District! Come See This 3 Bedroom Home With Extra Large Kitchen, Living & Dining Room, Finished Basement, Double Car Garage And Inground Pool. Location, Location, Location! Come Put Your Personal Touch On This Home And Call It Home Sweet Home.
Property Features
- Date Listed: Thursday, September 08, 2022
- Virtual Tour: View Virtual Tour for 64 Hartsdale Drive
- City: Toronto
- Neighborhood: Willowridge-Martingrove-Richview
- Full Address: 64 Hartsdale Drive, Toronto, M9R2S7, Ontario, Canada
- Living Room: Broadloom, Fireplace, Crown Moulding
- Kitchen: Vinyl Floor, Eat-In Kitchen, W/O To Deck
- Listing Brokerage: Snobar Realty Group Inc., Brokerage - Disclaimer: The information contained in this listing has not been verified by Snobar Realty Group Inc., Brokerage and should be verified by the buyer.

