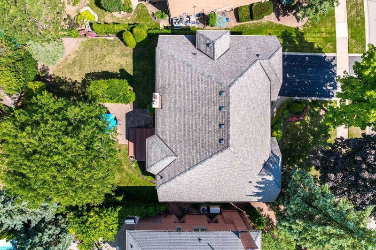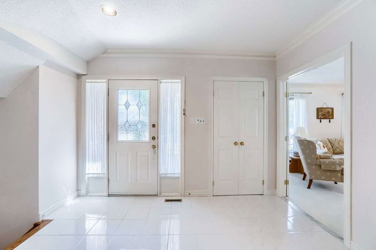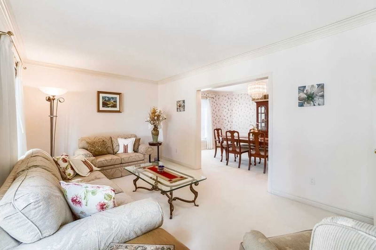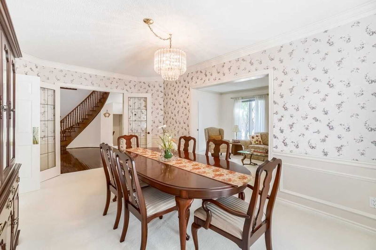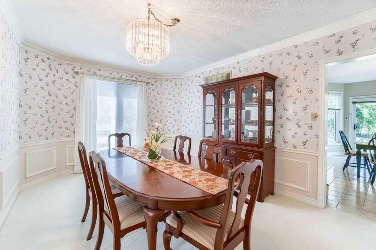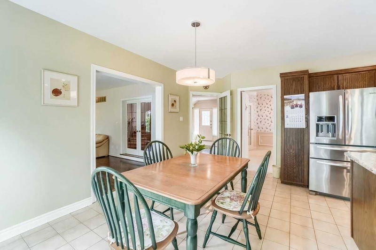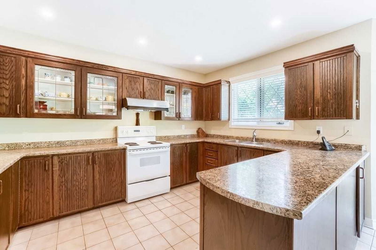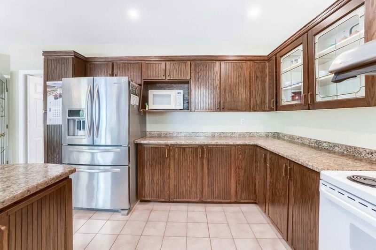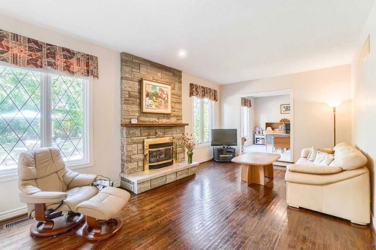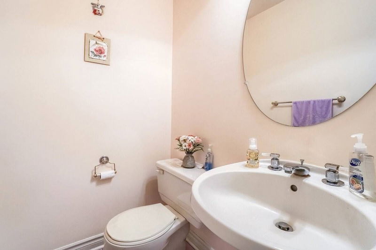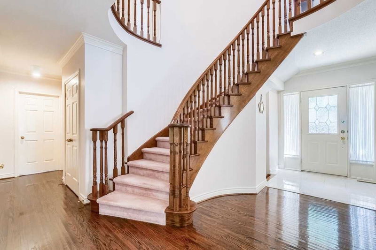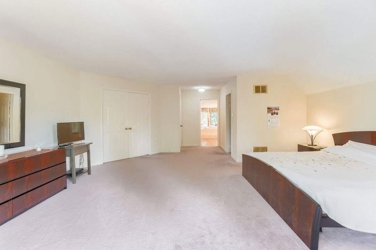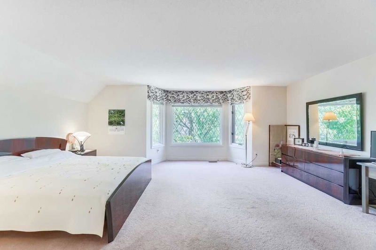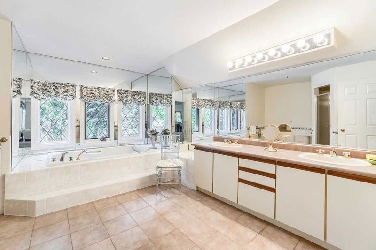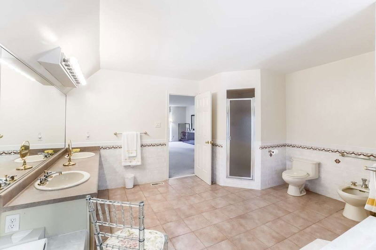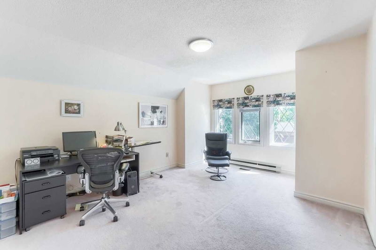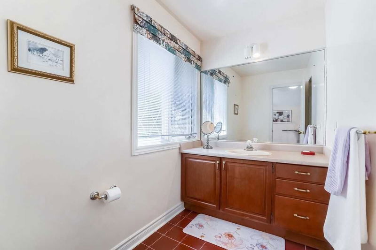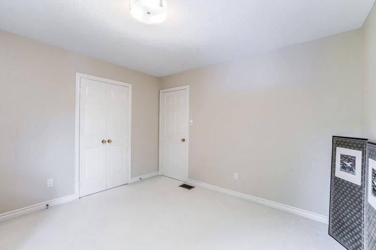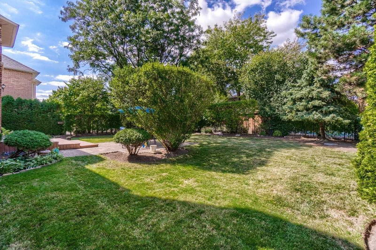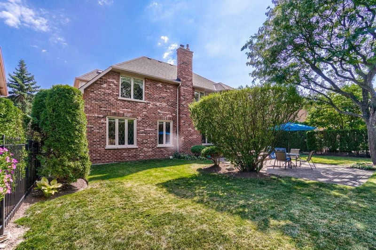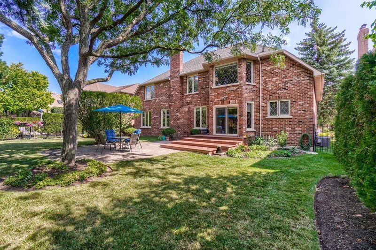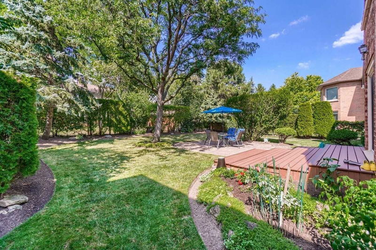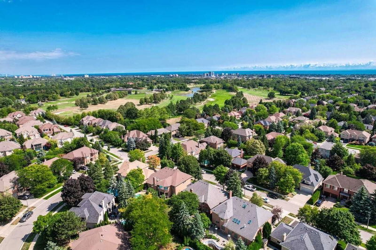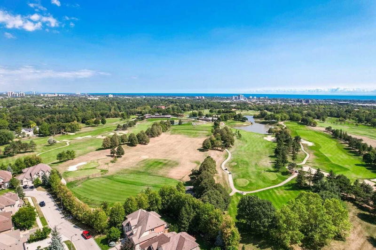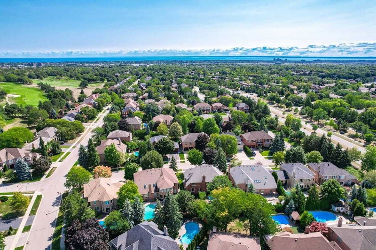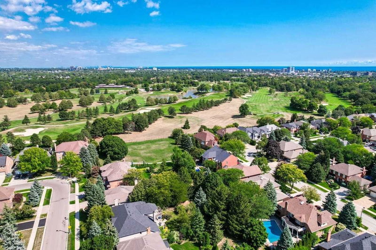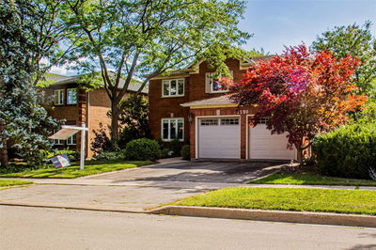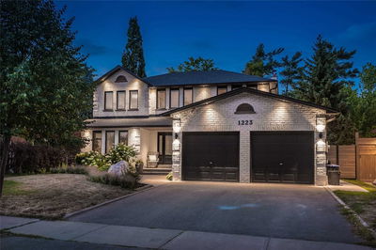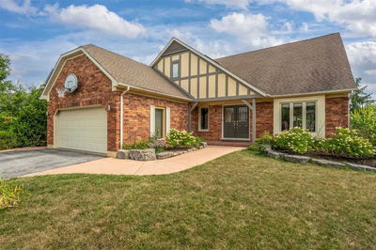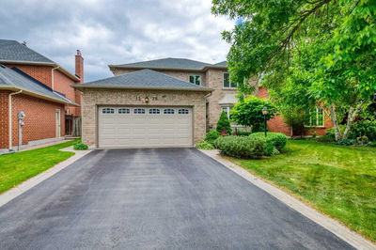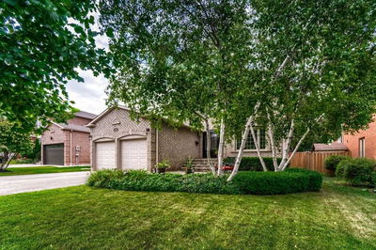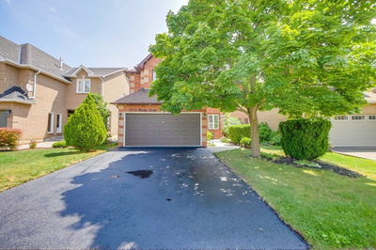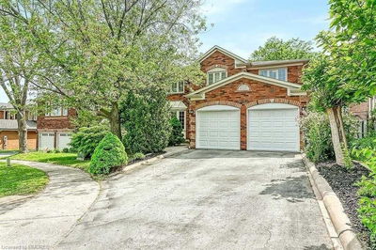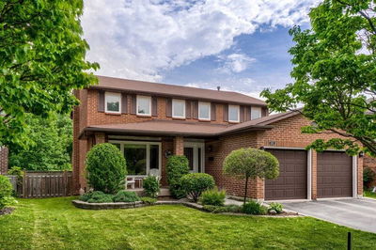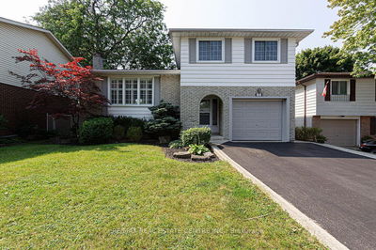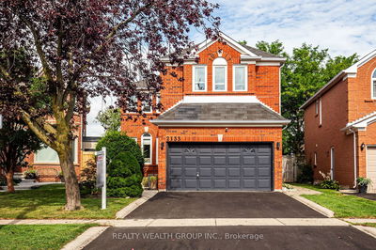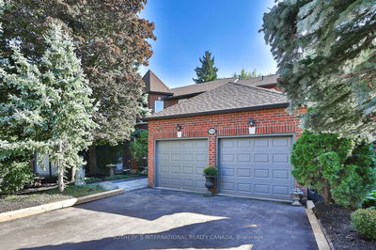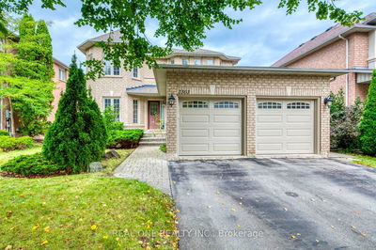Rarely Offered Opportunity To Live In The Fairway Hills Community. Executive Detached Home 4 Bdrms & 3.5 Baths, Adjacent To World-Famous Glen Abbey Golf Course. Well-Maintained Home Offers Approx.3400 Sqft Of Living Space. Main Floor Layout Has Private Living Rm W/Access To Formal Dining, Prefect For Entertaining. Spacious Family Room W/Beautiful Gas Fireplace Creates A Cozy Space To Enjoy. Large Kitchen W/Breakfast Area Has Patio Door Access To Beautiful Yard. Main Floor Private Office Is Perfect For Working From Home. Second Floor Has Spacious Bdrms & 3 Full Baths. Primary Suite Boasts Sitting Area, Walk-In Closet & 5-Pc Ensuite. Beautiful Backyard W/Patio Area, Wrought Iron Fencing & Professionally Landscaped. Enjoy Being A Part Of Fairway Hills Various Events (Annual Association Fee $900) Located Close To All Amenities, Walking Distance To Great Schools, Shopping, Monastery Bakery, Glen Abbey Golf Course, Rec Centre, Walking Trails. Easy Access To Highways & Go Train.
Property Features
- Date Listed: Friday, September 09, 2022
- Virtual Tour: View Virtual Tour for 1062 Masters Green
- City: Oakville
- Neighborhood: Glen Abbey
- Major Intersection: Masters Green/The Links Dr
- Full Address: 1062 Masters Green, Oakville, L6M2P1, Ontario, Canada
- Living Room: Main
- Kitchen: Main
- Family Room: Main
- Listing Brokerage: Royal Lepage Burloak Real Estate Services, Brokerage - Disclaimer: The information contained in this listing has not been verified by Royal Lepage Burloak Real Estate Services, Brokerage and should be verified by the buyer.


