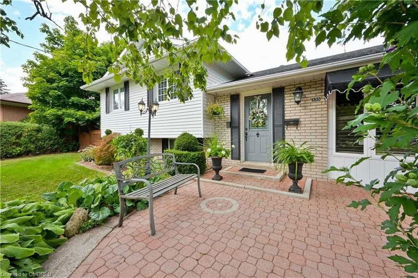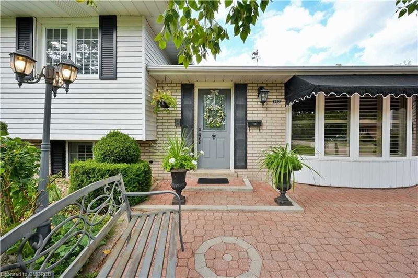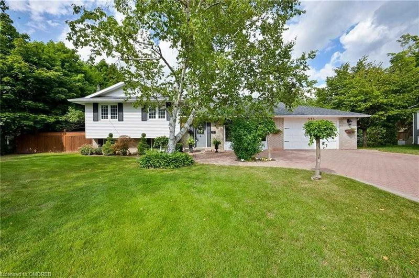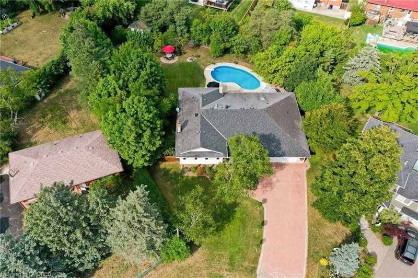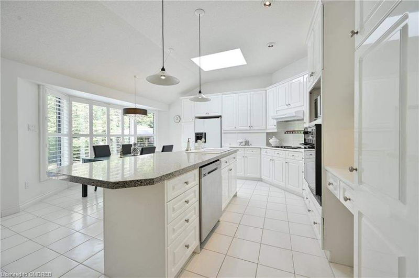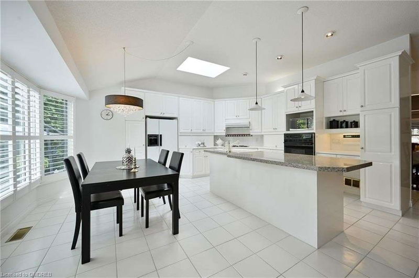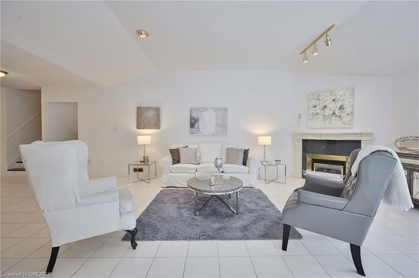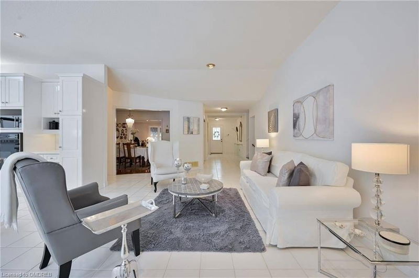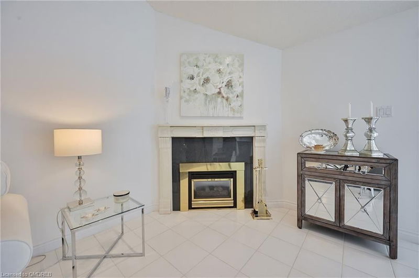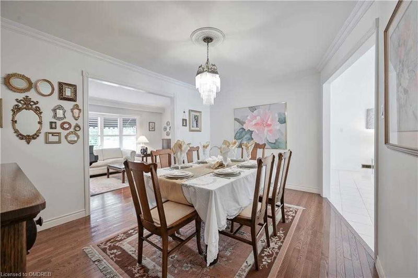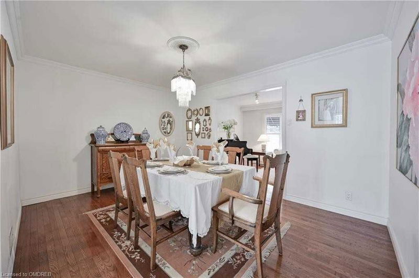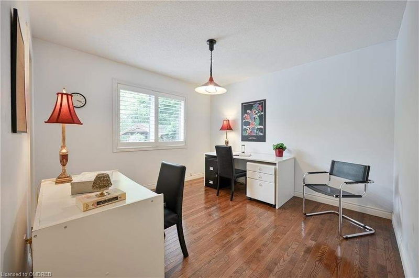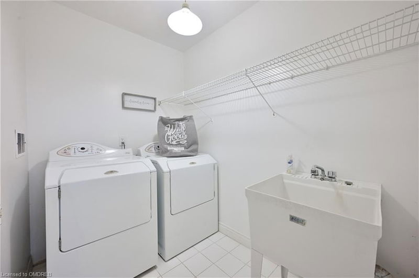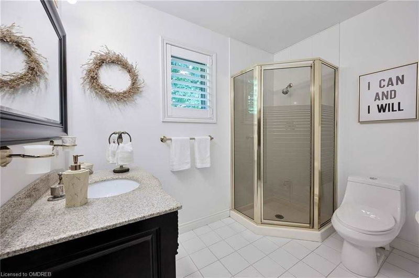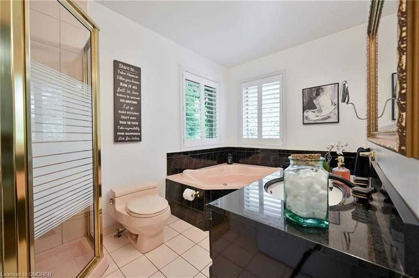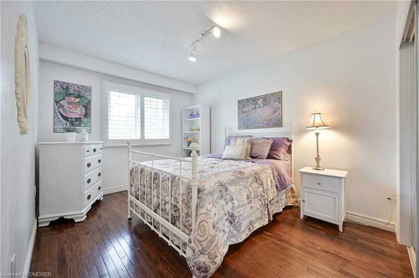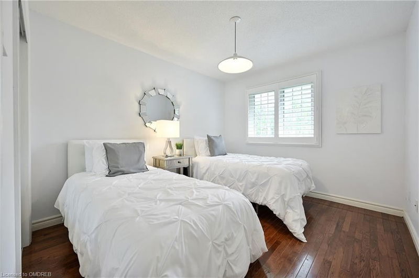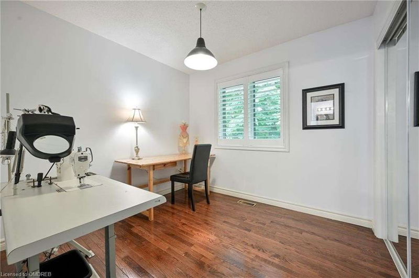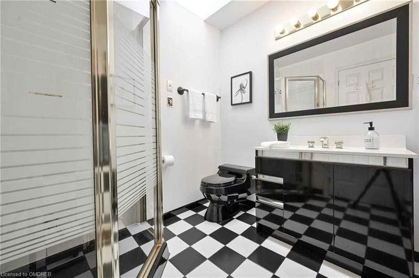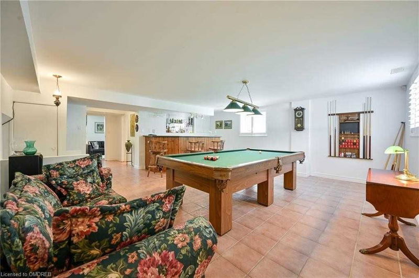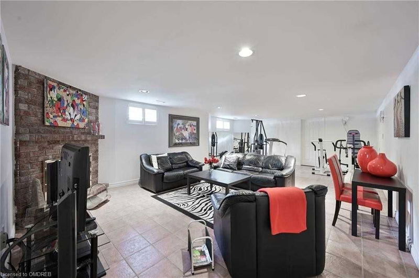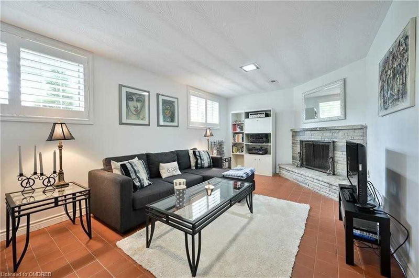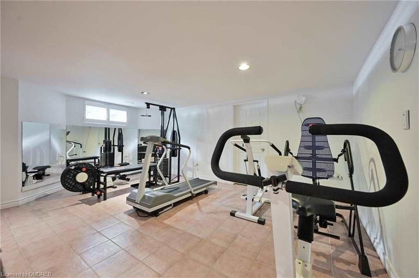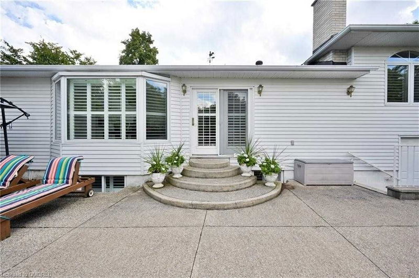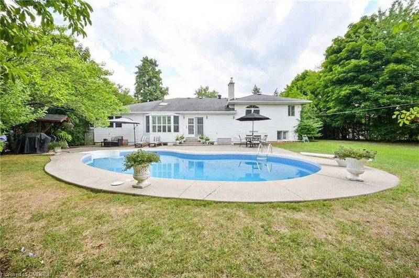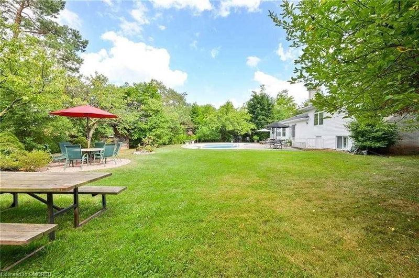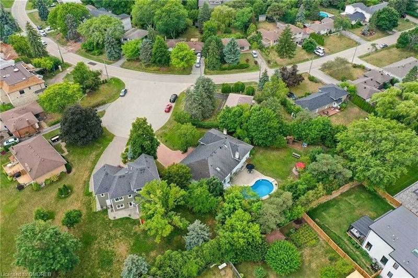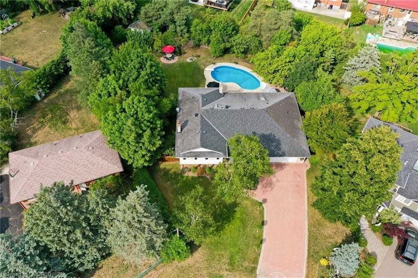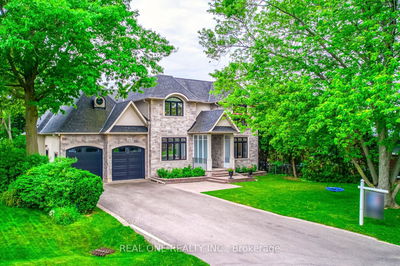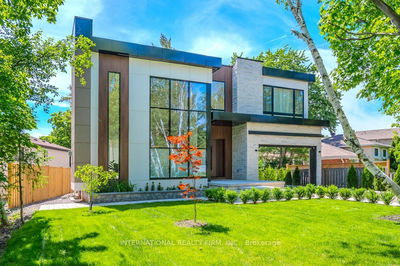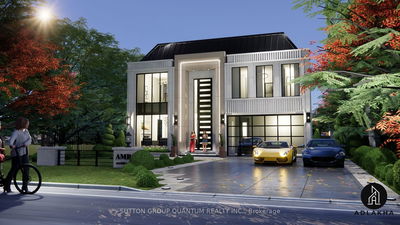Within Walking Distance To Bronte Harbour, South Oakville Centre And Access To Qew And Go Station. House Has 4 Levels, 4 Bedrooms And 2 Full Bathrooms Upstairs And Office/Nany's Suite With 3 Pc Bathroom On Main. Family Room/Kitchen Combination. 3 Family Rooms, A 2 Piece Bathroom, Exercise Room, Storage And Wine Cellar In The 2 Basements. Hardwood, Tile Floors And California Shutters Throughout. Salt Water Pool And Garden With Privacy. Shy Of 1/2 Acres.
Property Features
- Date Listed: Thursday, September 08, 2022
- Virtual Tour: View Virtual Tour for 335 Tennyson Drive
- City: Oakville
- Neighborhood: Bronte West
- Major Intersection: Rebecca And Third Line
- Living Room: California Shutters, French Doors
- Kitchen: W/O To Pool, B/I Desk, Skylight
- Family Room: Fireplace
- Family Room: California Shutters, Fireplace
- Listing Brokerage: Royal Lepage Real Estate Services Ltd., Brokerage - Disclaimer: The information contained in this listing has not been verified by Royal Lepage Real Estate Services Ltd., Brokerage and should be verified by the buyer.

