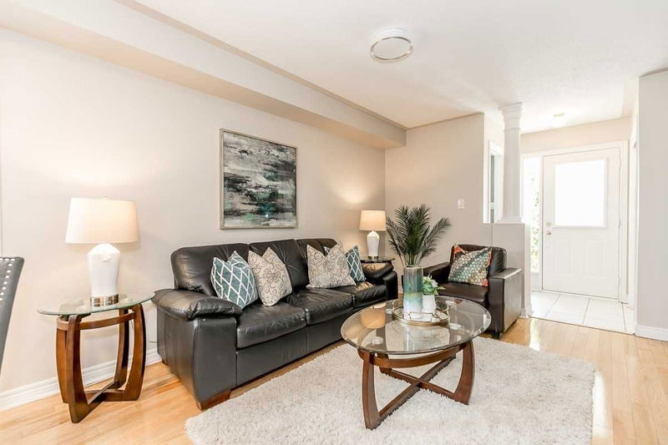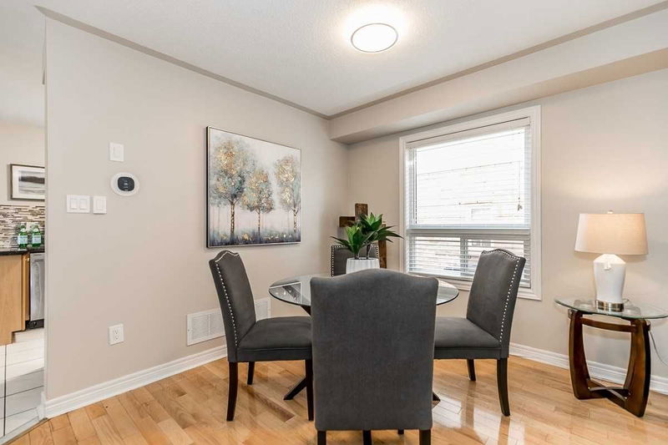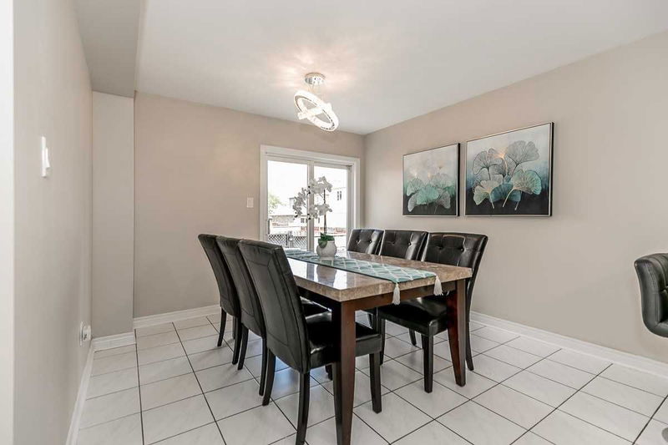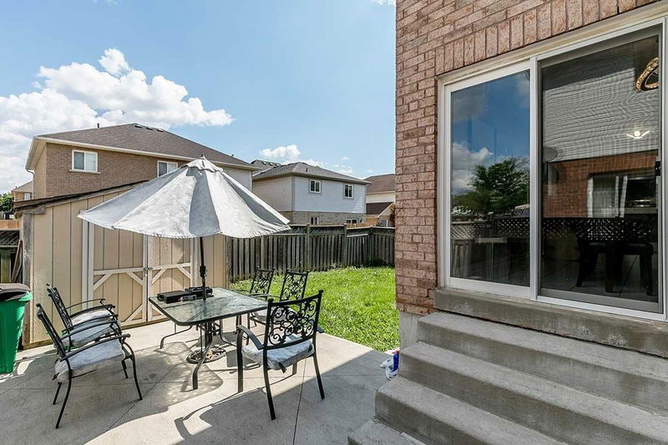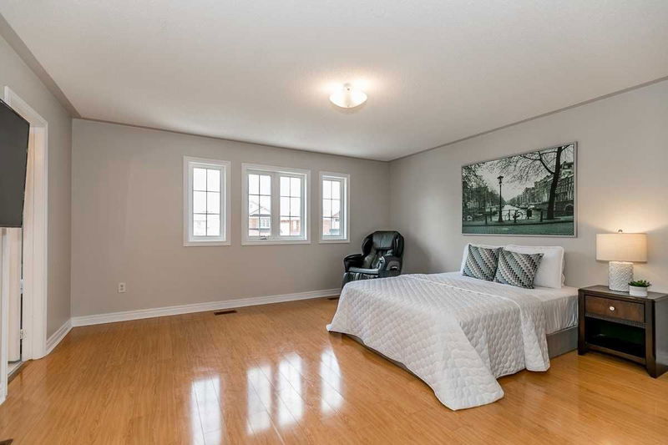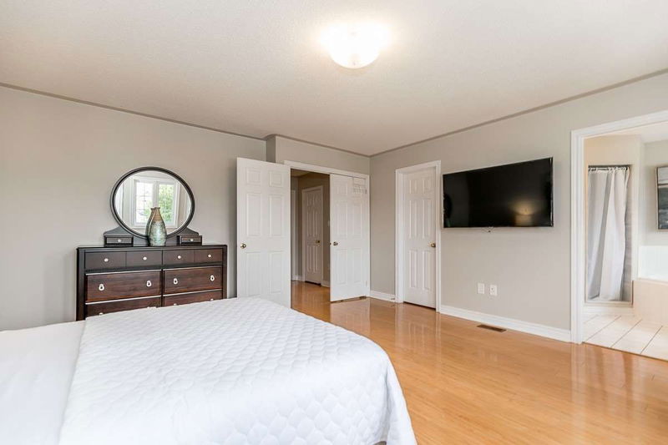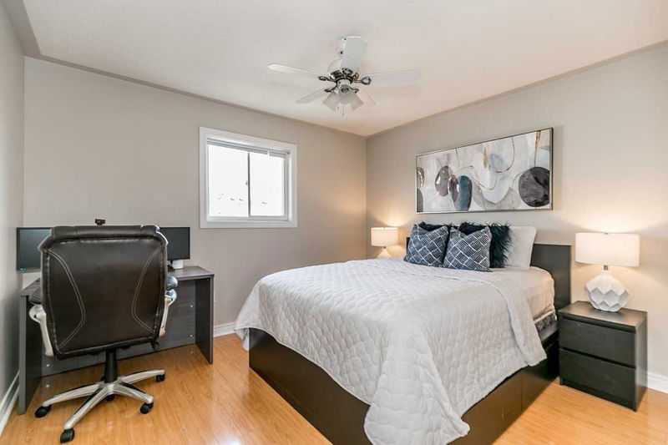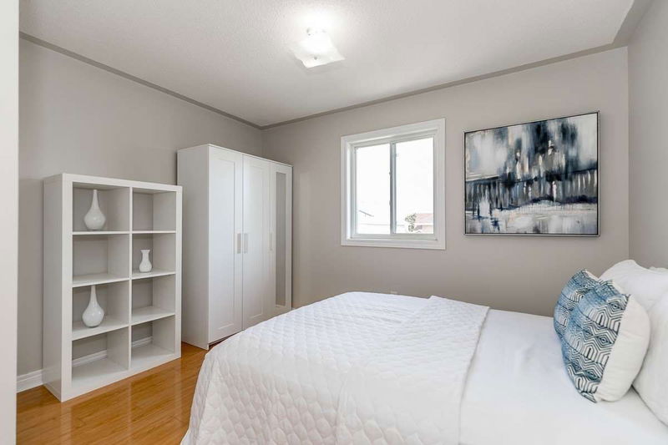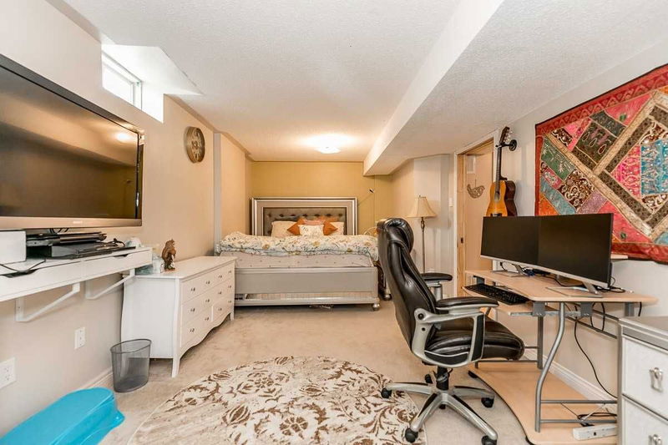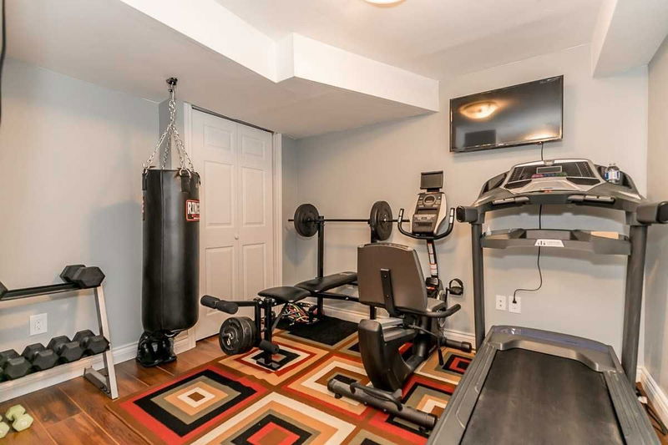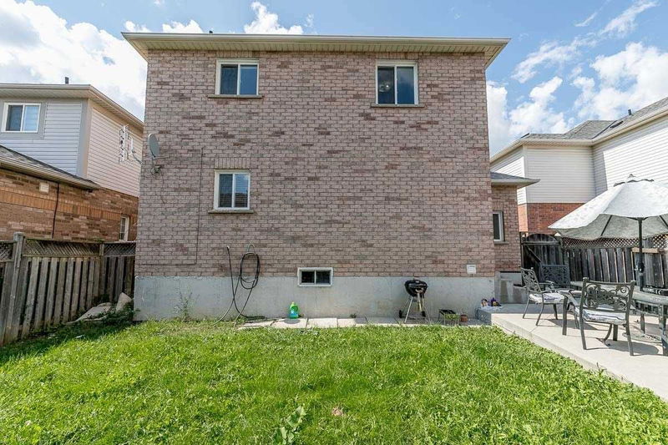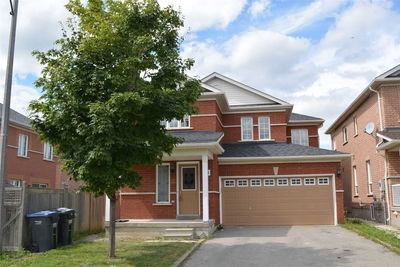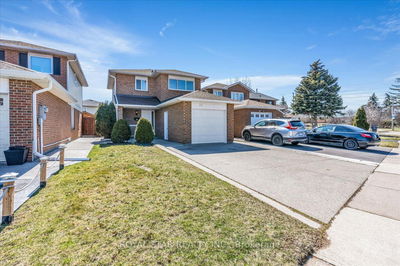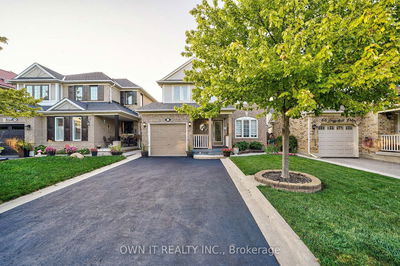Introducing An Awesome 3 + 1 Bedroom Home In A Fantastic Family-Oriented Neighbourhood! Featuring A Sun-Filled Floor Plan With Hardwood Floors & Stairs, Combined Living/Dining Rooms, Eat-In Kitchen With Granite Counters, Stainless Steel Appliances, Breakfast Bar & Walk-Out To Patio & Fully Fenced Backyard. Nicely Sized Bedrooms Including Bright Primary Bedroom With Walk-In Closet & Ensuite Bathroom With Soaker Tub. Finished Basement Offers Recreation Room/Additional Bedroom With Wet Bar, 4-Piece Bathroom & Lots Of Storage. Other Features Include Direct Garage Access, Main Floor Laundry & Close Proximity To Amenities Including Parks, Schools, Shopping, Transit & Mount Pleasant Go Station - A Perfect Family Home!
Property Features
- Date Listed: Friday, September 09, 2022
- Virtual Tour: View Virtual Tour for 15 Deforest Drive
- City: Brampton
- Neighborhood: Fletcher's Meadow
- Full Address: 15 Deforest Drive, Brampton, L7A2Y3, Ontario, Canada
- Living Room: Hardwood Floor, Combined W/Dining
- Kitchen: Ceramic Floor, Breakfast Bar, Stainless Steel Appl
- Listing Brokerage: Jay Miller Real Estate Ltd., Brokerage - Disclaimer: The information contained in this listing has not been verified by Jay Miller Real Estate Ltd., Brokerage and should be verified by the buyer.


