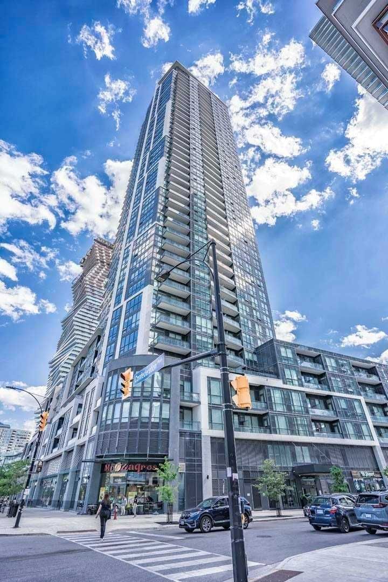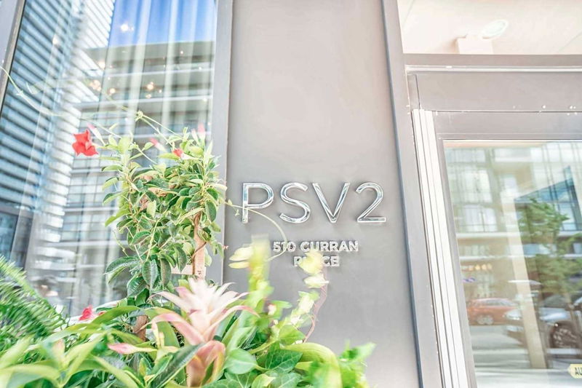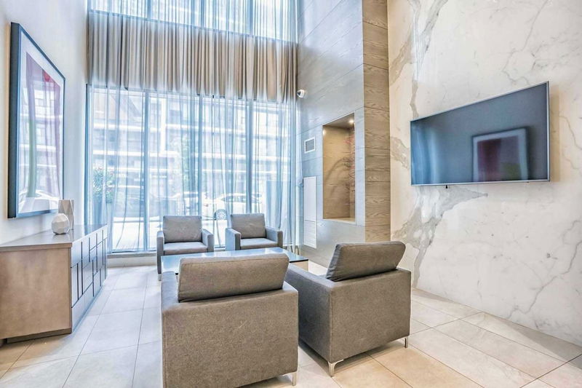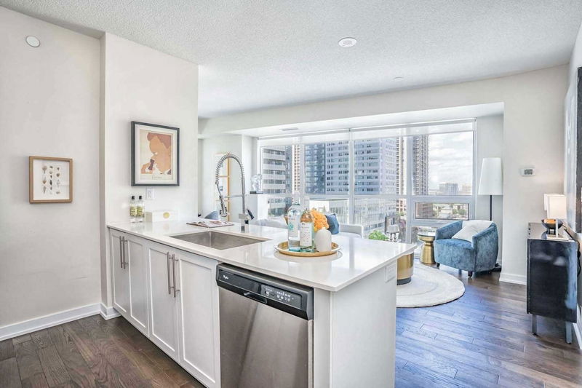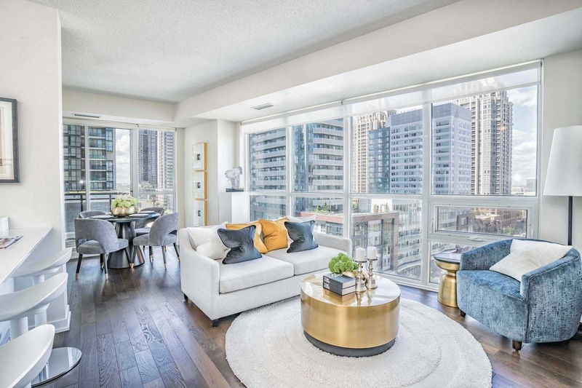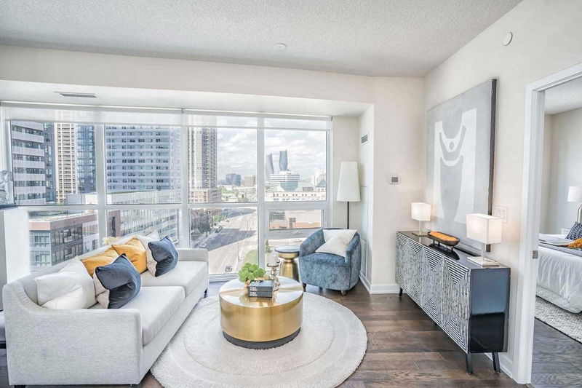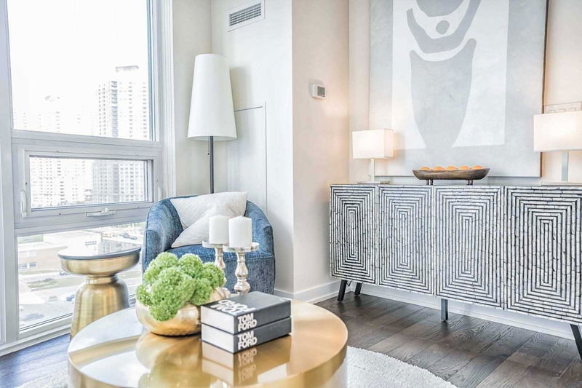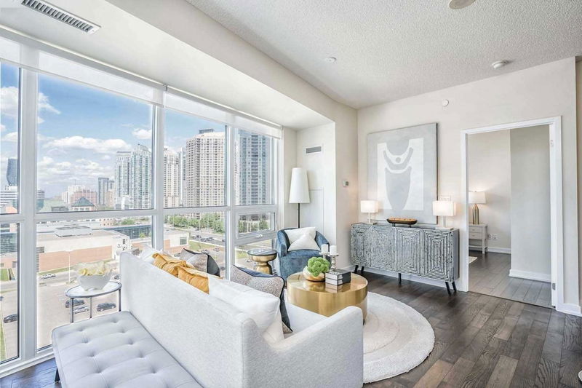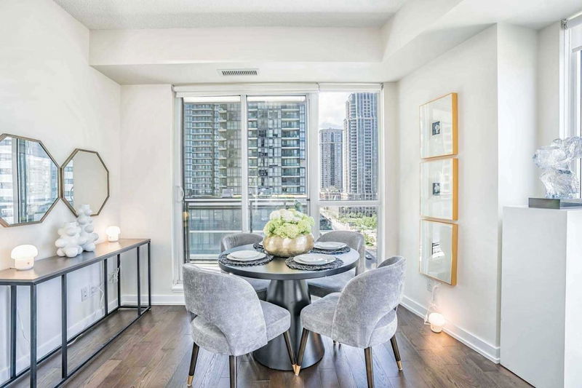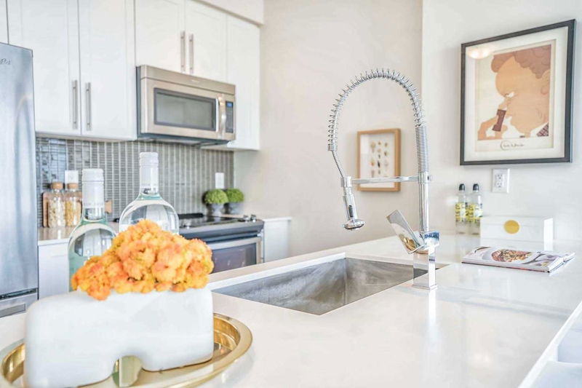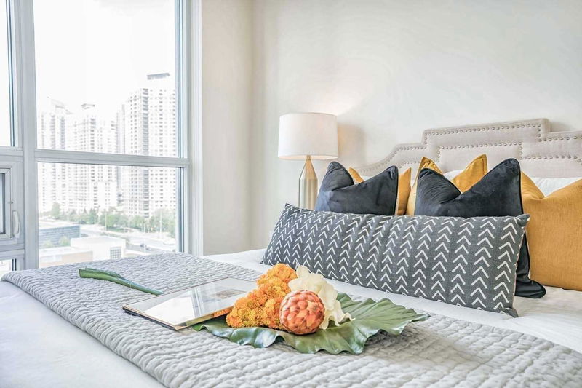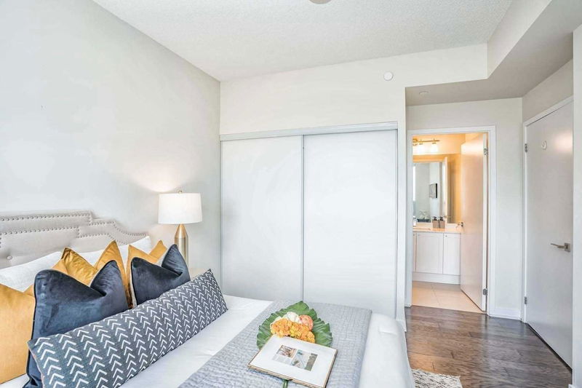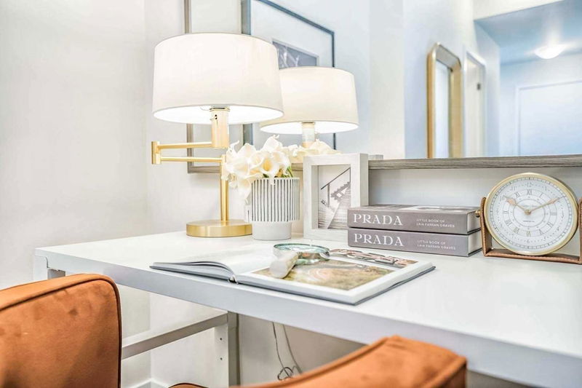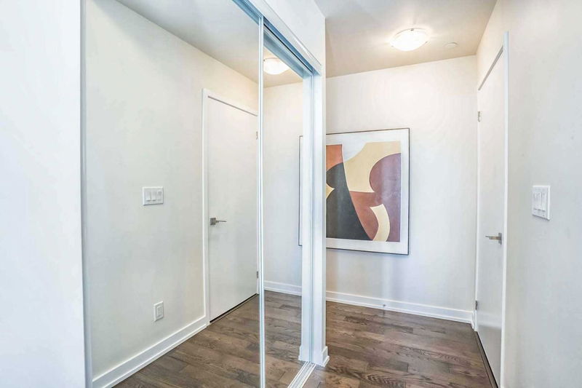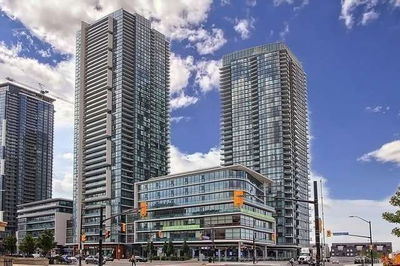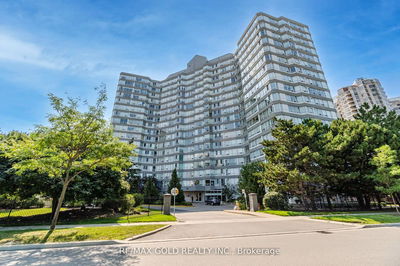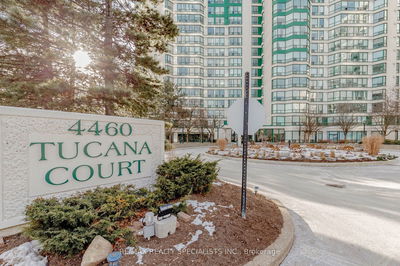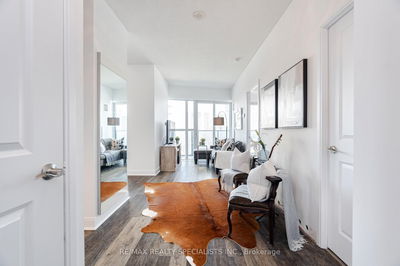Fantastic Bright & Spacious Corner Unit With 2 Bedroom + Den + 2 Full Baths & Good Size Balcony, Best Floor Plan **1054Sq Ft. Views Of The City Of Down Town Mississauga City Centre, 9Ft Ceilings, Floor To Ceiling Windows, Engineered Hard Wood Throughout, Stone Countertops, Beautiful Open Concept Layout With Living, Dining Area, Modern Kitchen With Stainless Steel Appliances, Granite Counters & Backsplash. Beautiful Master Bedroom With Amazing Views Of City, Den Can Be Used As Office/Media Room, Kids Play Area Or A Separate 3rd Bedroom, Steps To Square One Shopping Mall, Central Library, Civic Centre, Celebration Square, Dining And Entertainment, Starbucks/Tim Hortons Nearby.
Property Features
- Date Listed: Friday, September 09, 2022
- Virtual Tour: View Virtual Tour for 807-510 Curran Place
- City: Mississauga
- Neighborhood: City Centre
- Full Address: 807-510 Curran Place, Mississauga, L5B0J8, Ontario, Canada
- Living Room: Laminate, East View, Combined W/Dining
- Kitchen: Ceramic Floor, Stainless Steel Appl, Open Concept
- Listing Brokerage: Chestnut Park Real Estate Limited, Brokerage - Disclaimer: The information contained in this listing has not been verified by Chestnut Park Real Estate Limited, Brokerage and should be verified by the buyer.

