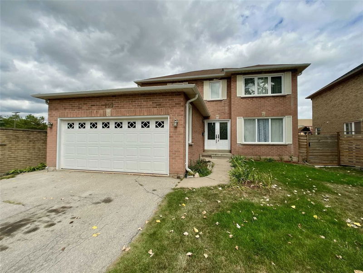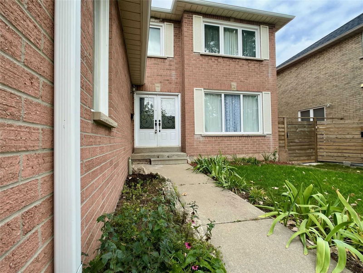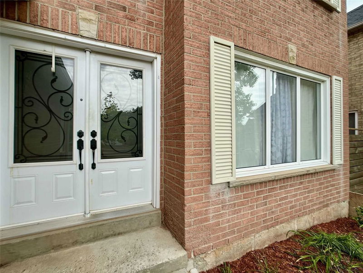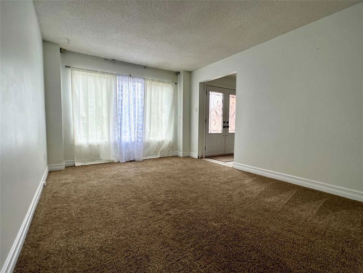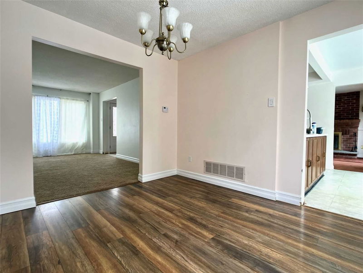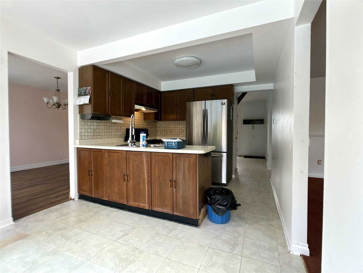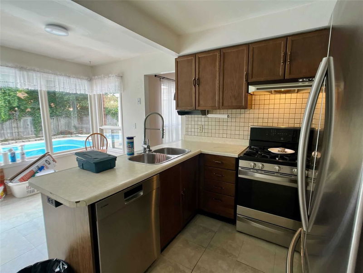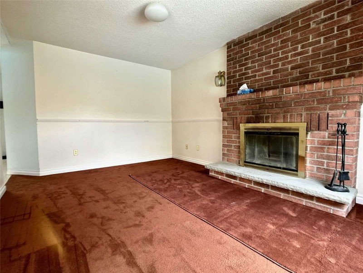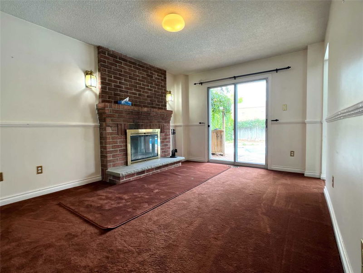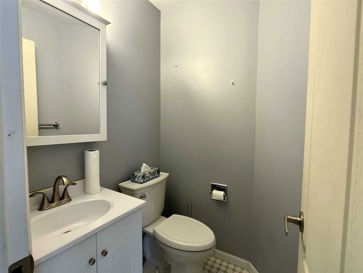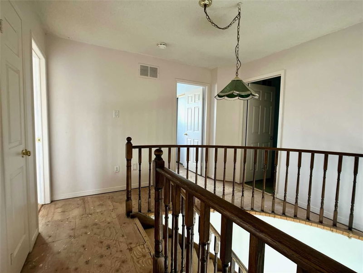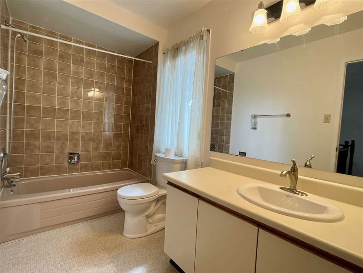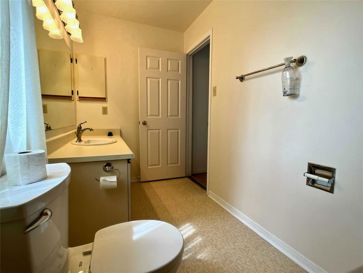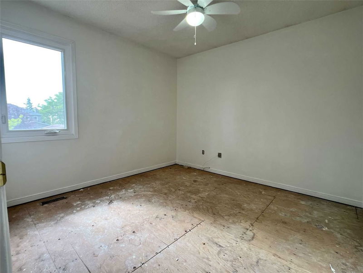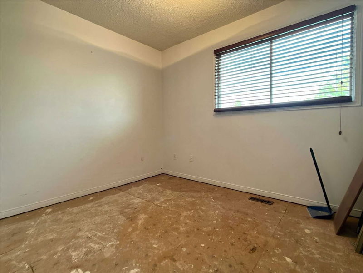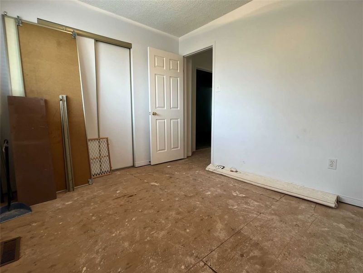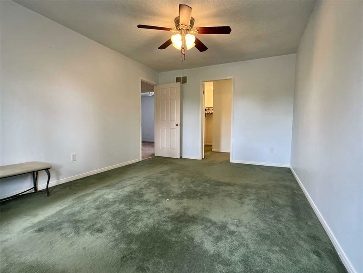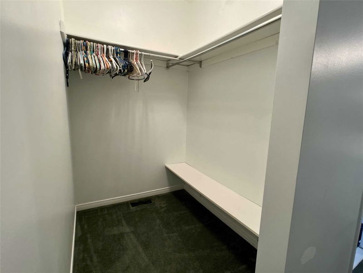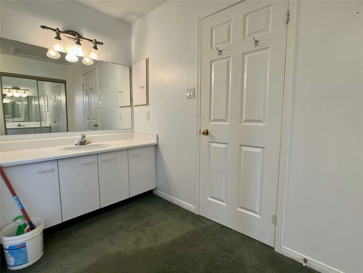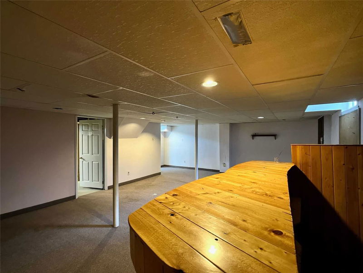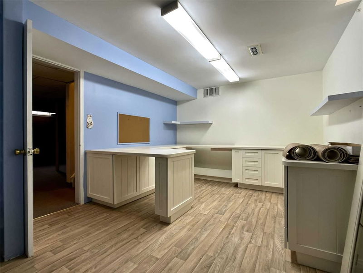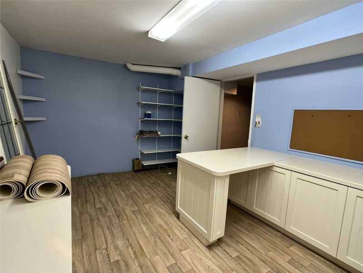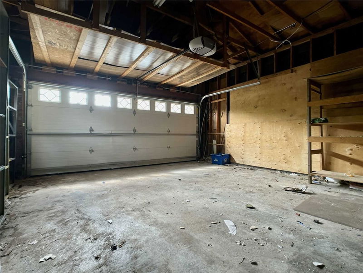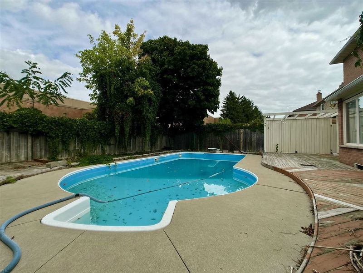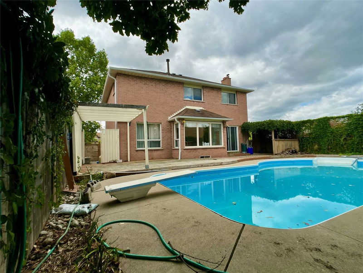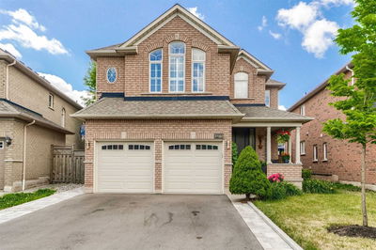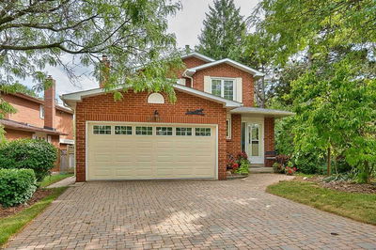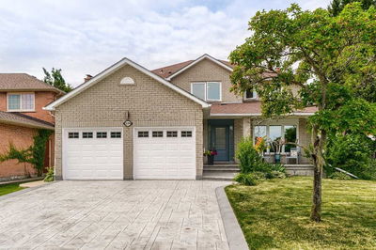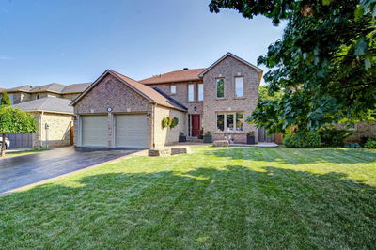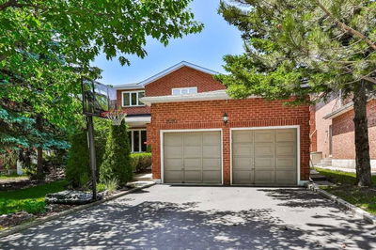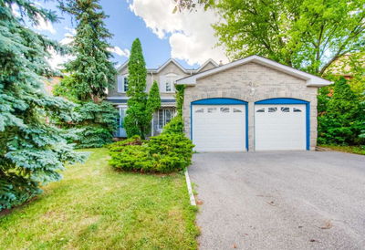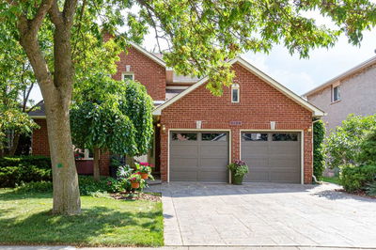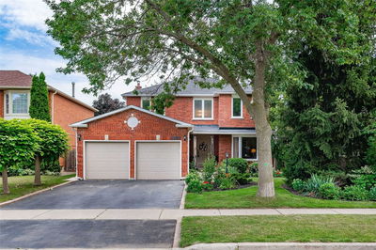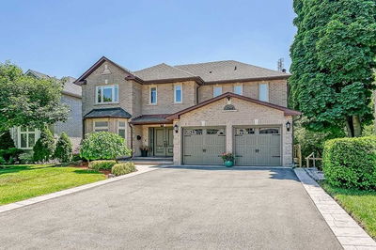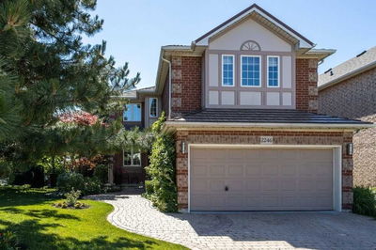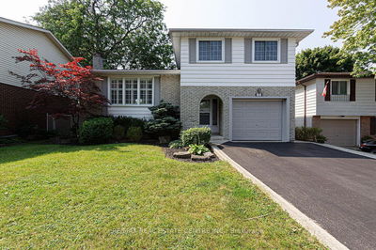Don't Miss This Fabulous Opportunity To Creat Your Dream Home In River Oaks! Charming 4 Bdrm, 2.5 Bath Executive Family Home W/ Finished Bsmt W/ A Custom Craft Room! Boasting 3,011 Sqft Of Living Space Featuring A Truly Spacious Layout W/ An Effortless Flow Between Rooms. Eat-In Kitchen Overlooking The Backyard W/ S/S Appliances, White Countertops & Plenty Of Dark Wood Cabinetry. The Kitchen Also Opens To The Family Rm W/ Cozy Wood Burning Fireplace, Broadloom & W/O To The Backyard Oasis W/ An Inground Pool & No Neighbours Behind You! The Main Level Also Features A 2Pc Bath & Laundry Rm W/ Access To The Side Yard. The Upper Level Offers A 4Pc Main Bath & 4 Large Bedrooms Including Primary Suite With W/I Closet & 4Pc Ensuite Bath! The Fully Finished Bsmt Features A Large Recreation Room W/ Bar, Newly Renovated Craft Room W/ Custom Cabinetry, Wine Cellar & Plenty Of Storage Space! Double Attached Garage & Lots Of Driveway Space. Short Walk To Parks, Trails, Best Schools, Hospital & Shops
Property Features
- Date Listed: Thursday, September 08, 2022
- Virtual Tour: View Virtual Tour for 193 River Oaks Boulevard W
- City: Oakville
- Neighborhood: River Oaks
- Major Intersection: Munns Ave/River Oaks
- Full Address: 193 River Oaks Boulevard W, Oakville, L6H3S7, Ontario, Canada
- Living Room: Broadloom, Bay Window
- Kitchen: Stainless Steel Appl
- Family Room: Fireplace, Broadloom, Sliding Doors
- Listing Brokerage: Your Home Sold Guaranteed Realty Services Inc., Brokerage - Disclaimer: The information contained in this listing has not been verified by Your Home Sold Guaranteed Realty Services Inc., Brokerage and should be verified by the buyer.

