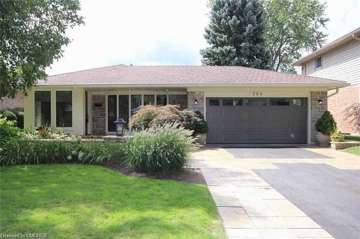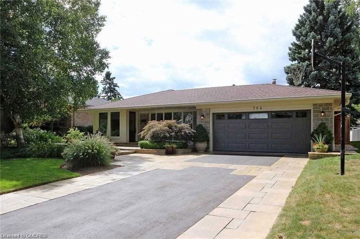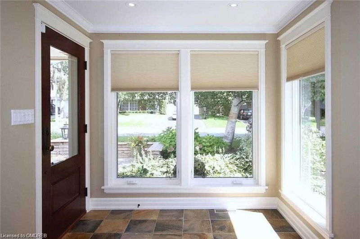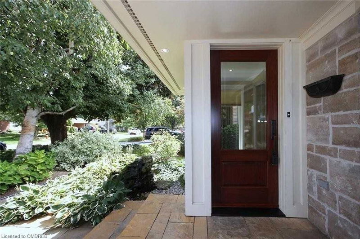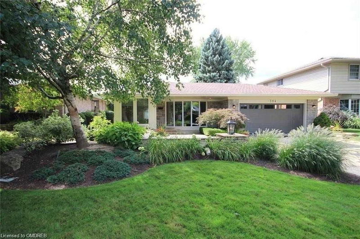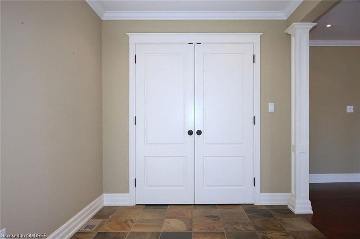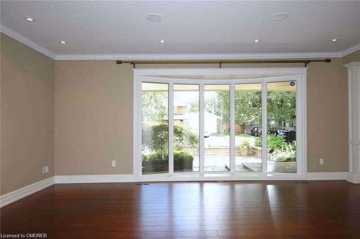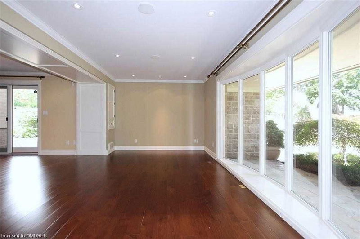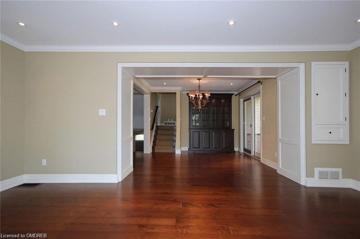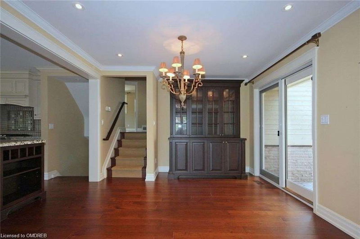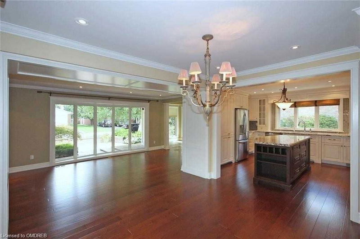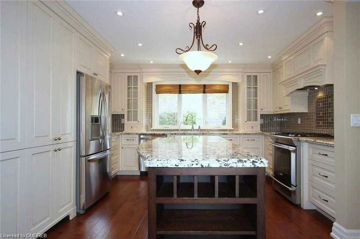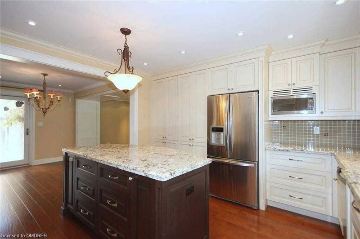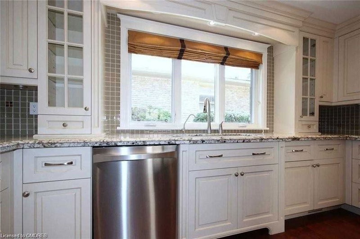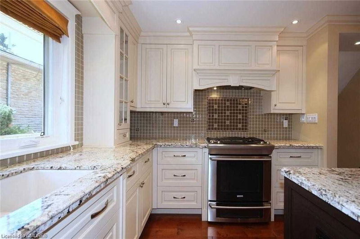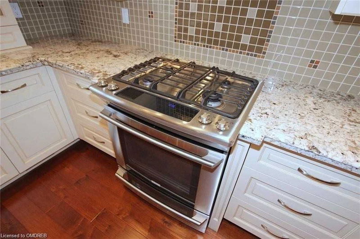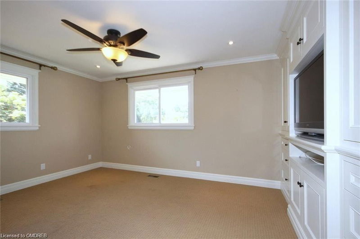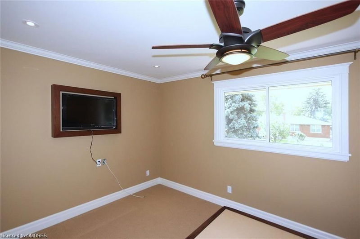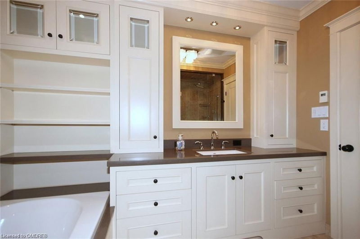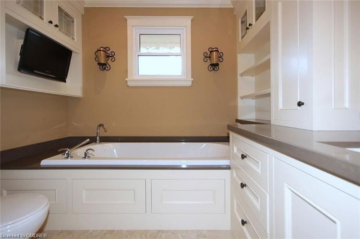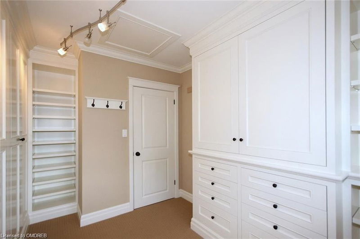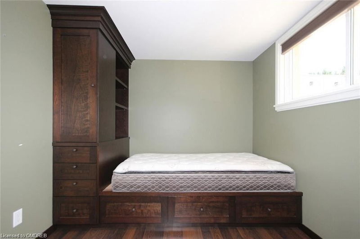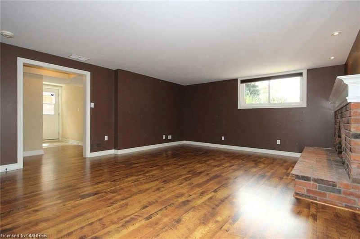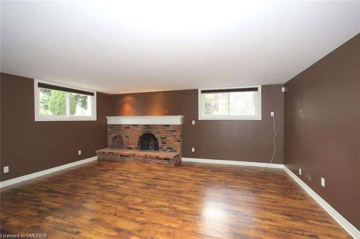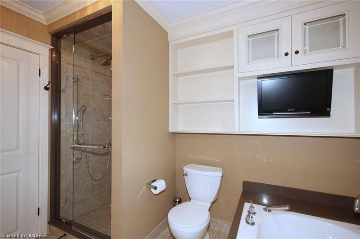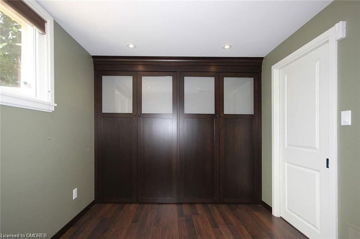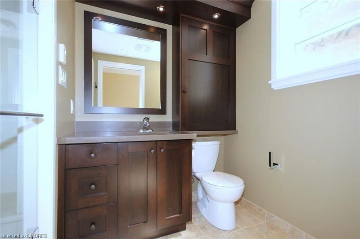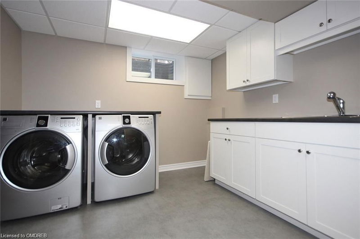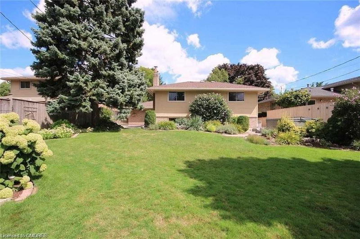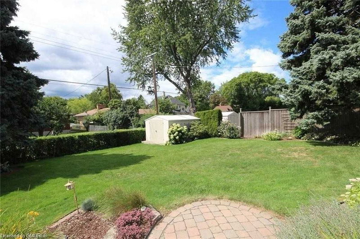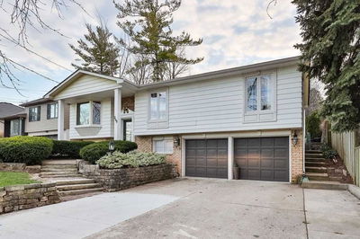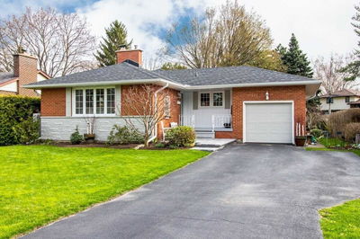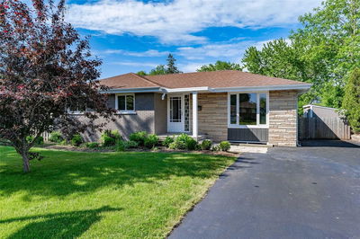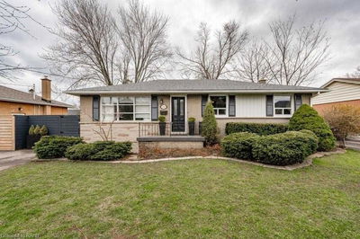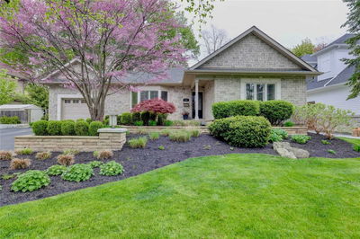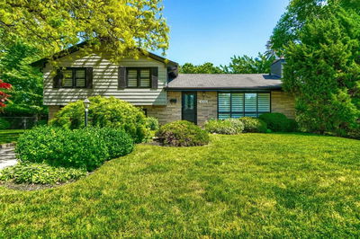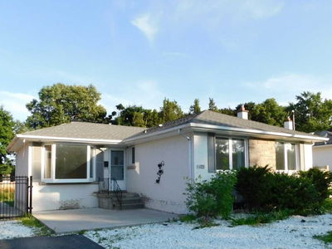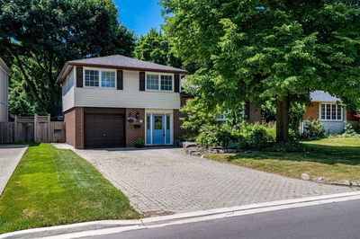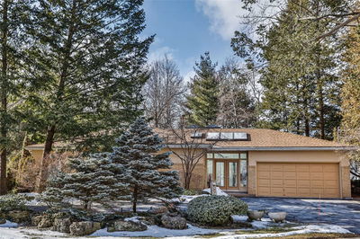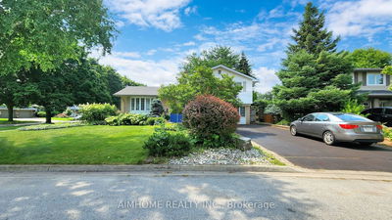This Modernized And Unique Family Home Situated In The Heart Of "Shoreacres". Spacious Living Room Features Engineered Hardwood Flooring, Cove Molding, Potlights And Floor To Ceiling Window Which Overlooks The Manicured Lawns, Walkway And Water Feature. Dining Room With Hardwood Flooring, Built In Custom Cabinet, Cove Molding, Potlights And Sliding Glass Doors Lead To A Private Patio. "Dream Kitchen" Designed By "Gravelle" For The Gourmet Cook Offers Stainless Steel Appliances, Centre Island, Granite Counter Tops, Pantry, Garburator, Wine Rack And Pot Lighting. 3 & 1 Bedrooms. 2 Spa Like Baths With Caesar Stone And Heated Flooring. Family Room Features Woodturning Fireplace Plus A Fully Finished Lower Level Recreation Room. Professionally Landscaped Lot Plus Sprinkler System. No Pets, No Smokers, Employment Letter, Credit Report And Rental Application With The Offer
Property Features
- Date Listed: Monday, September 12, 2022
- City: Burlington
- Neighborhood: Shoreacres
- Major Intersection: Walks & Spruce And Camelot
- Living Room: Hardwood Floor, Bay Window
- Kitchen: Granite Counter
- Family Room: Lower
- Listing Brokerage: Bay Street Group Inc., Brokerage - Disclaimer: The information contained in this listing has not been verified by Bay Street Group Inc., Brokerage and should be verified by the buyer.

