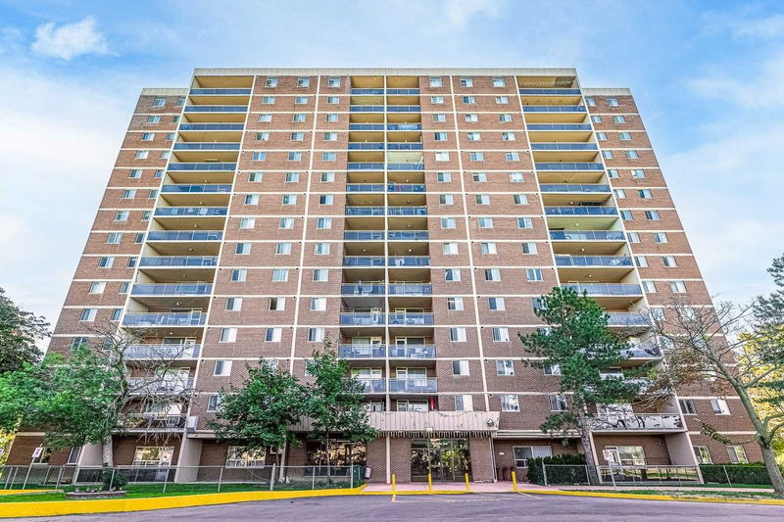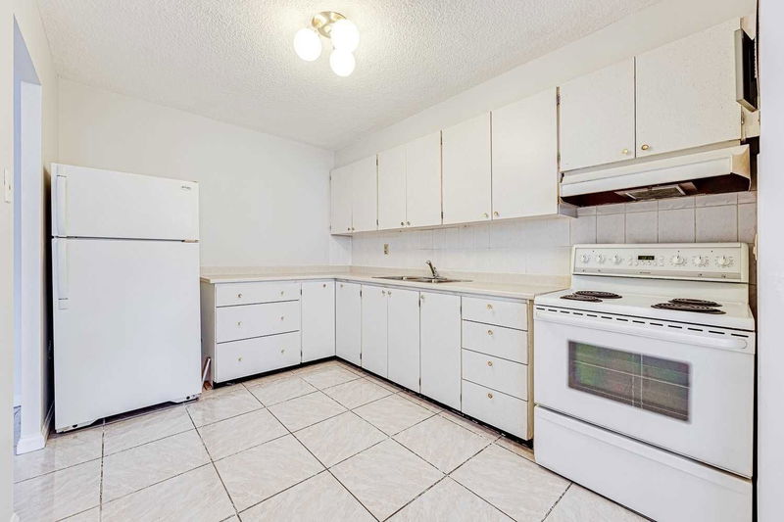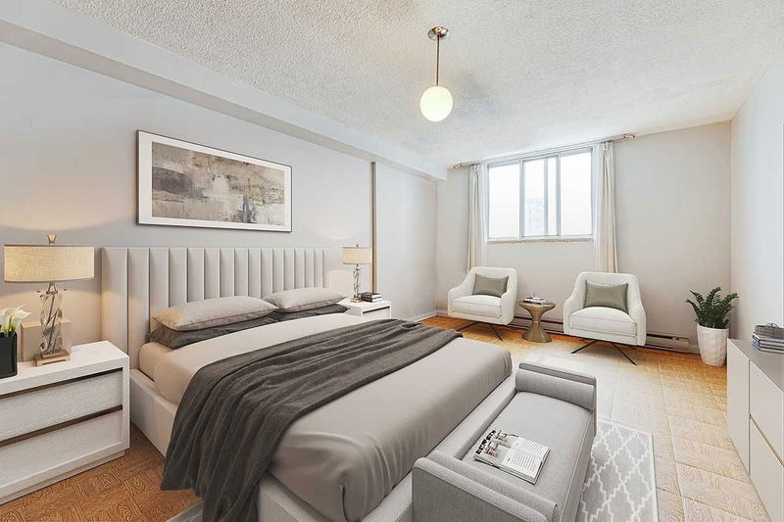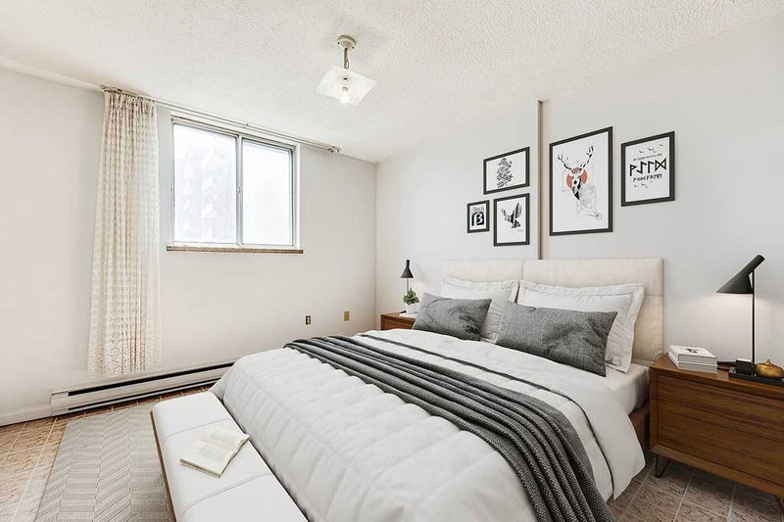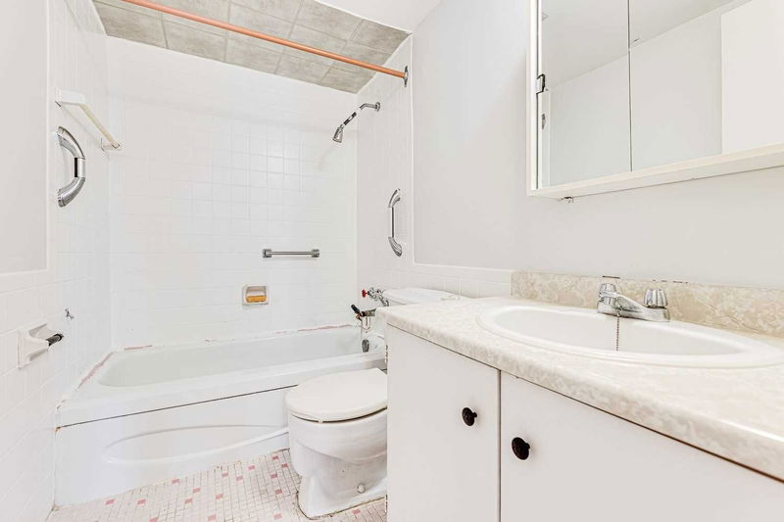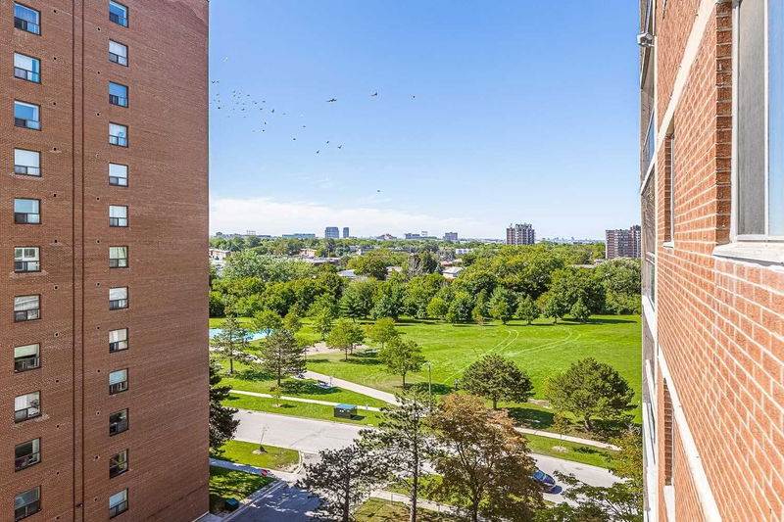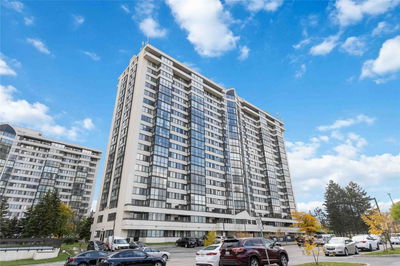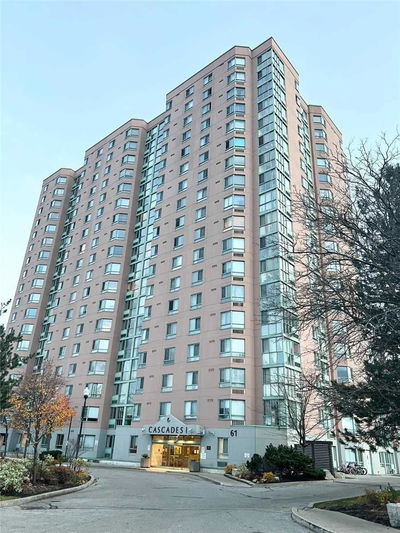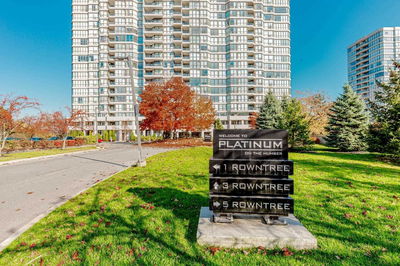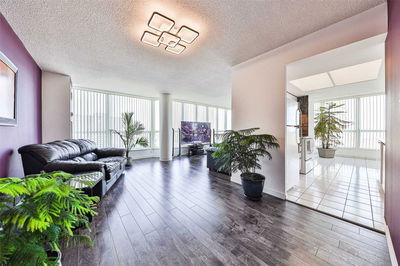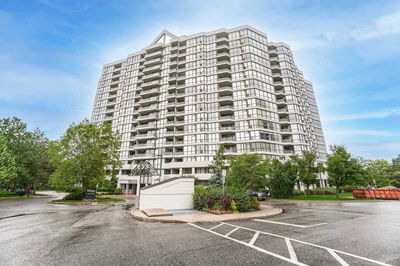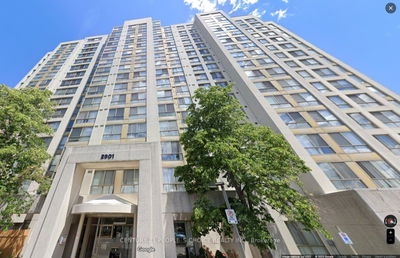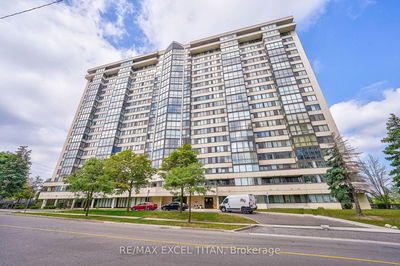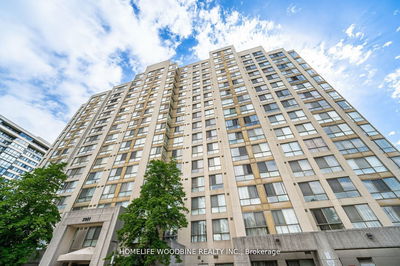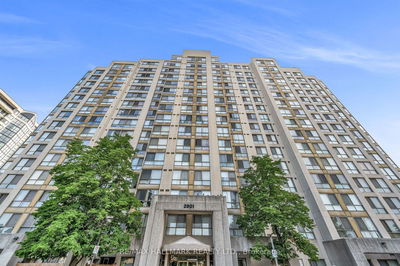Super Spacious 2 Bedroom + 1.5 Bath Condominium Unit (Approx 1135 Sqft) Being Offered In High Demand Building On The 9th Floor With Beautiful City Views! As You Step Into The Unit, You Will Feel Such A Sense Of Openness And Room. Loads Of Closet Space And Storage Throughout The Unit- Even Includes A Storage Locker Inside The Unit! Enjoy Your Morning Coffee From Your Private Sizable Covered Terrace. This Building Offers Extremely Low Monthly Maintenance Fees And Property Taxes. Underground Parking & Exclusive Locker Space Included. Maintenance Fees Include Heat, Water And 1.5 Gbps Bell Fibe Internet. Walking Distance To Schools, Albion Mall, Grocery, Bus Stops, Future Finch West Lrt, One Bus To The Bloor Subway Line And Close To The 401,427 And 407. This Is Affordable Living!
Property Features
- Date Listed: Monday, September 12, 2022
- City: Toronto
- Neighborhood: Mount Olive-Silverstone-Jamestown
- Major Intersection: Kipling & Finch
- Full Address: 903-49 Silverstone Drive, Toronto, M9V 3G2, Ontario, Canada
- Living Room: Tile Floor, Combined W/Dining, Large Window
- Kitchen: Tile Floor, Stainless Steel Appl, Porcelain Floor
- Listing Brokerage: Revel Realty Inc., Brokerage - Disclaimer: The information contained in this listing has not been verified by Revel Realty Inc., Brokerage and should be verified by the buyer.


