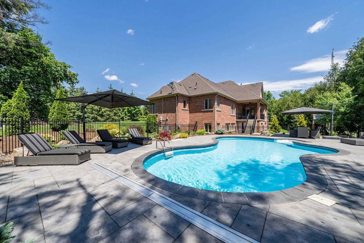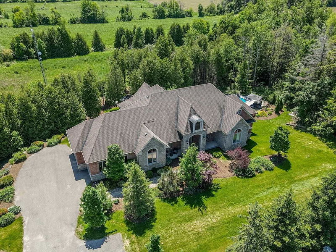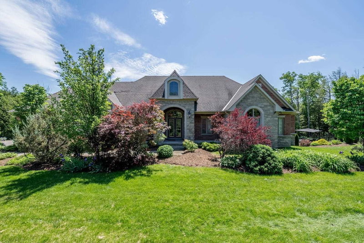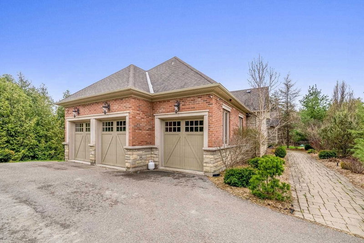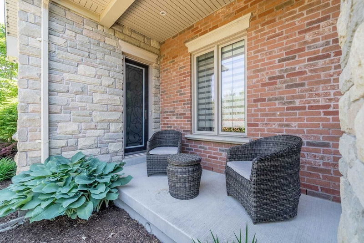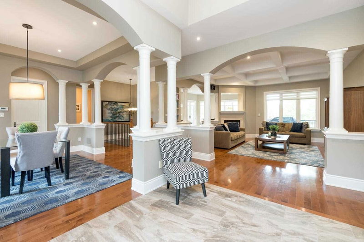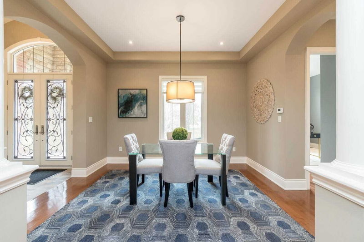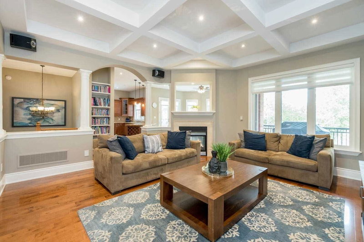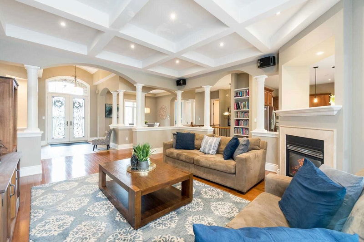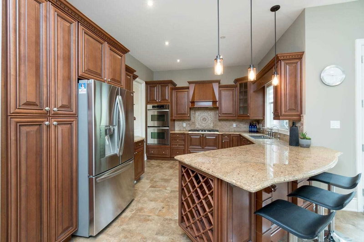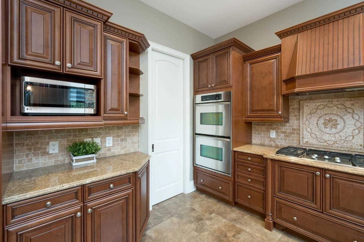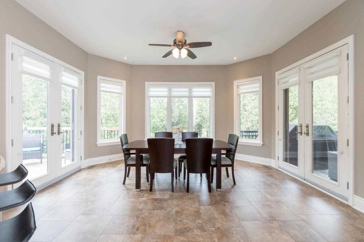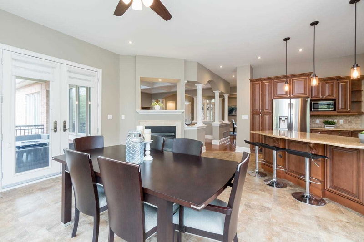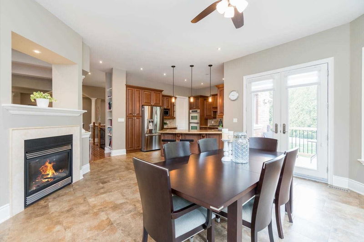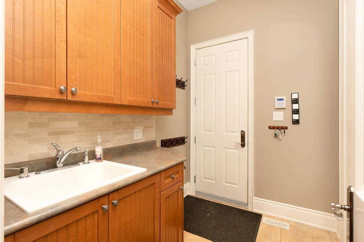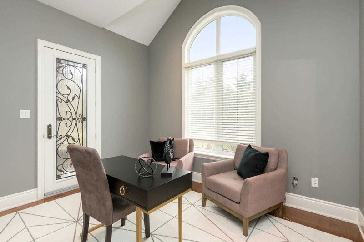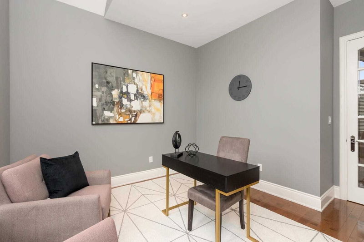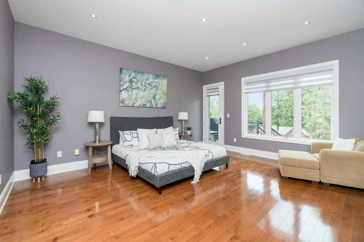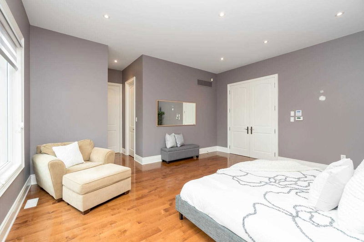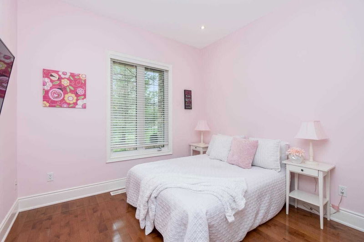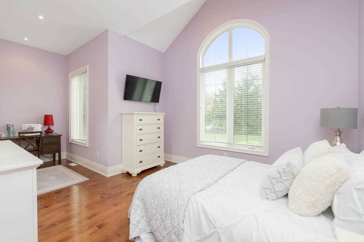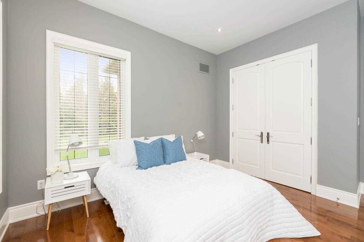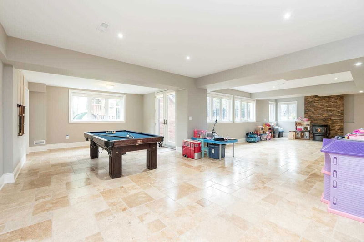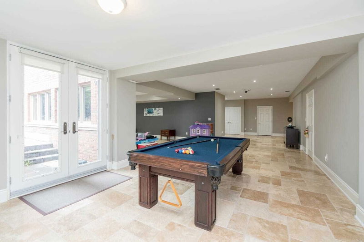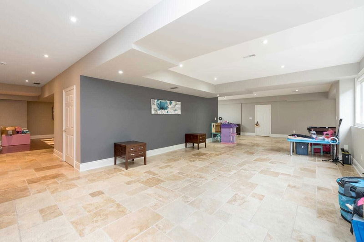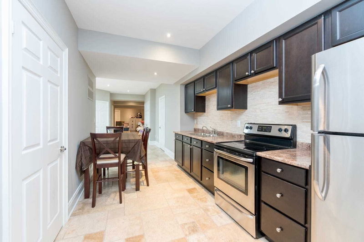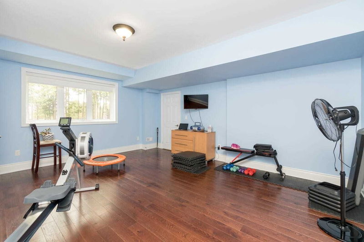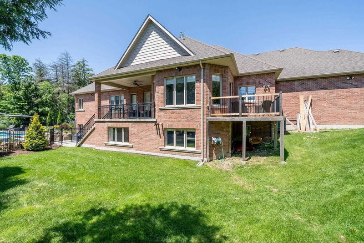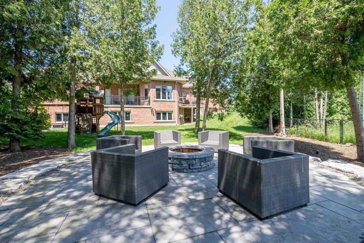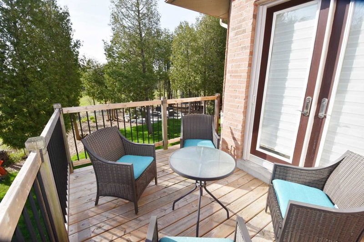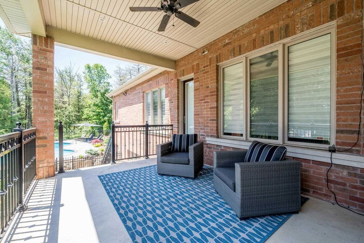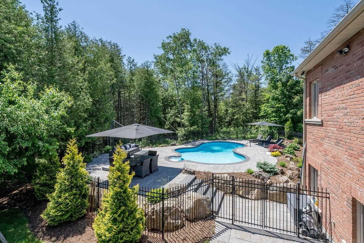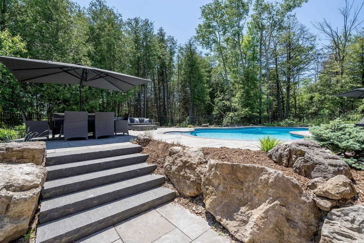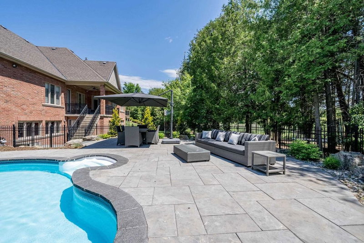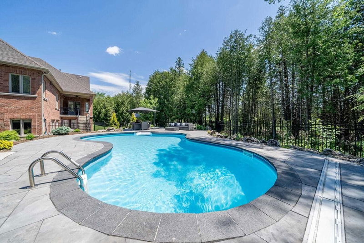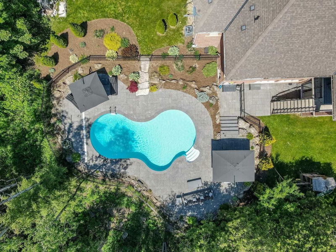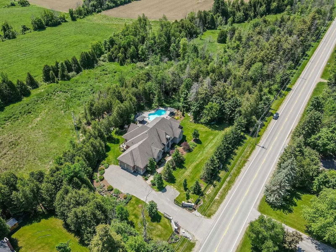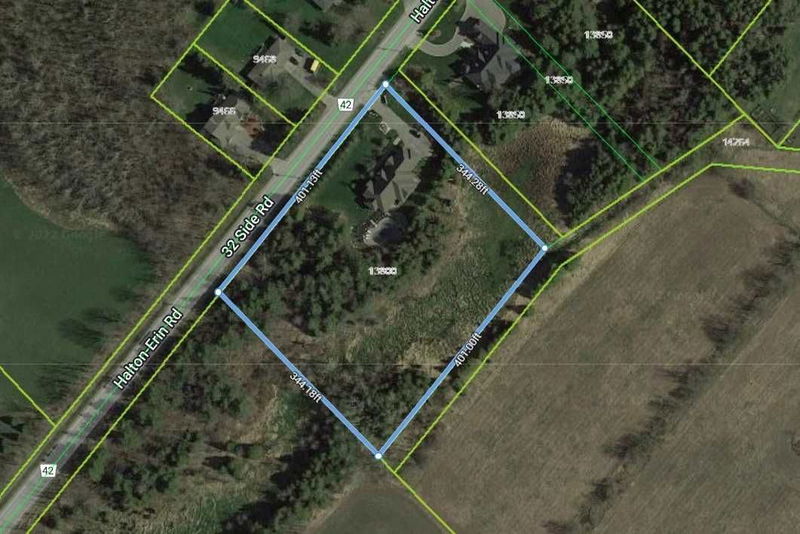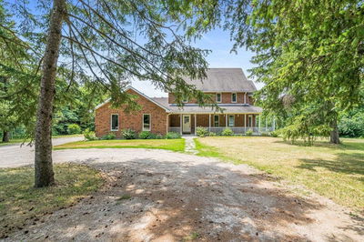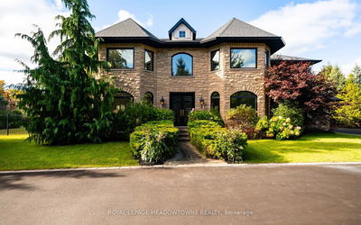Simply Breathtaking - Inside & Out! This Custom Built-Home Offers Un-Rivalled Excellence & Quality Finishes Throughout. Well Set Back From The Road On A Gorgeous 3+ Acre Lot With Stunning Grounds, Extensive Armor Stone, Salt-Water Pool & More! A Grand Foyer Welcomes You Into This One-Of-A Kind Home Where You Will Be Wowed By The Spacious & Gracious Open Concept Layout, 10' Ceilings & Exceptional Architectural Touches. The Gourmet Kitchen & Great Room Are Located At The Back Of The Home Overlooking The Pool Area & Are Sure To Be The Heart Of The Home! A Sun-Filled Formal Dining Room & Office Add To The Enjoyment. Four Large Bedrooms, Two With Ensuites, Two Additional Bathrooms, Laundry Room & Mudroom With Garage Access Complete The Level. The Stunning Walkout Lower Level With Rec Room, Games Area, Play Area, Kitchen/Bar, Bedroom, 2 Bathrooms, Sauna & Walk-Up To Garage Is Out-Of-This-World!
Property Features
- Date Listed: Tuesday, September 13, 2022
- Virtual Tour: View Virtual Tour for 13800 32 Sideroad
- City: Halton Hills
- Neighborhood: Rural Halton Hills
- Full Address: 13800 32 Sideroad, Halton Hills, N0B1H0, Ontario, Canada
- Kitchen: Ceramic Floor, Granite Counter, Pantry
- Kitchen: Porcelain Floor, Pantry, Pot Lights
- Listing Brokerage: Your Home Today Realty Inc., Brokerage - Disclaimer: The information contained in this listing has not been verified by Your Home Today Realty Inc., Brokerage and should be verified by the buyer.

