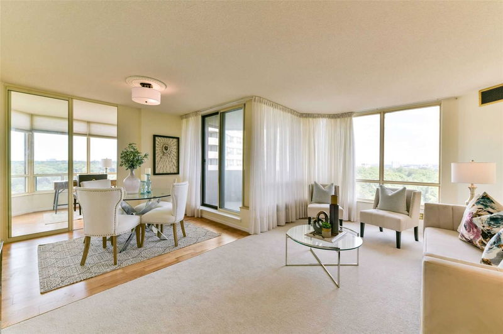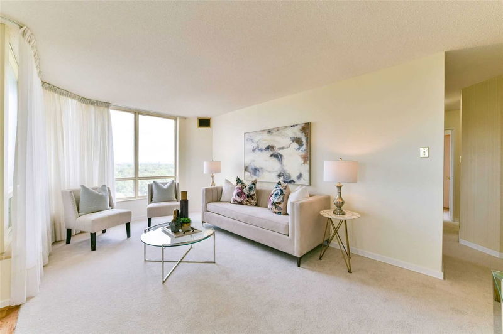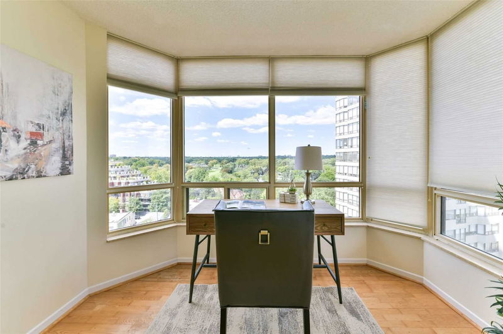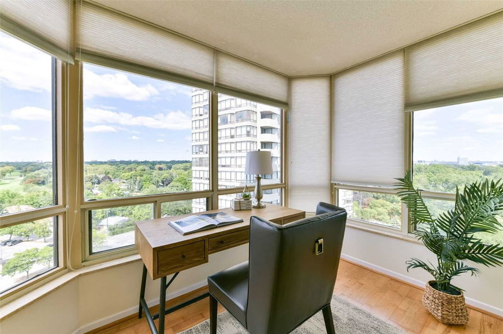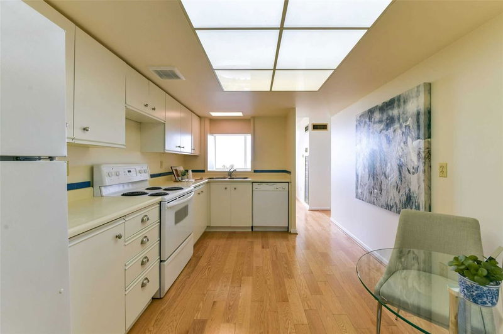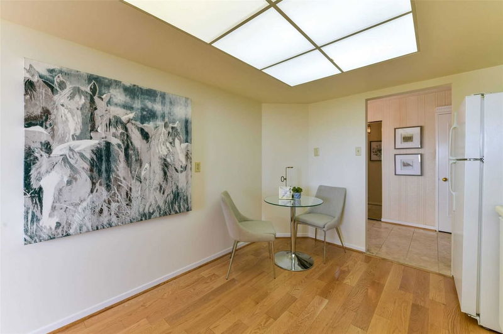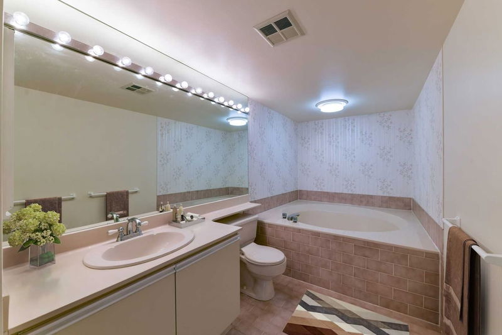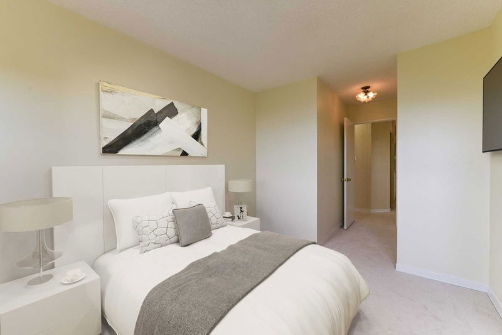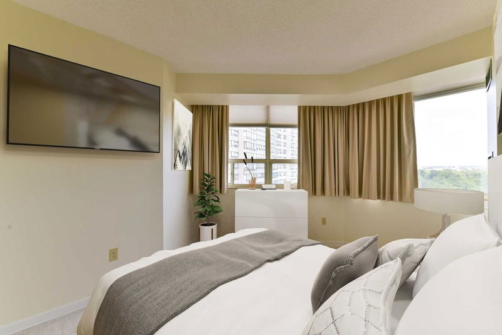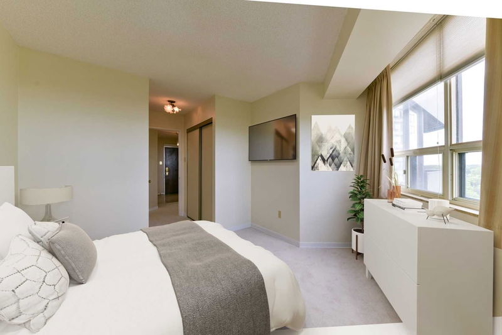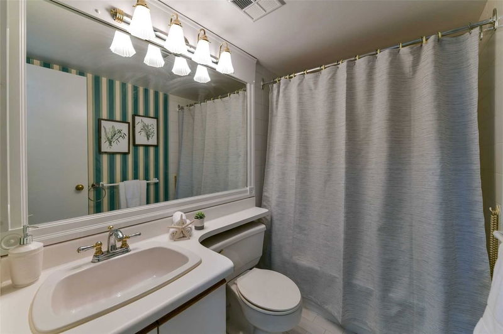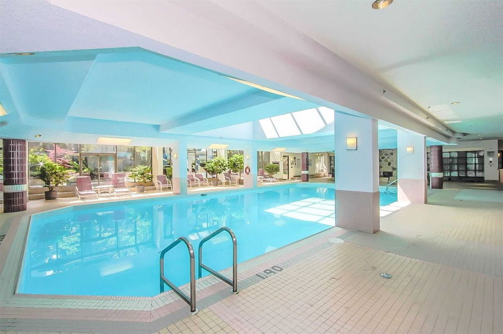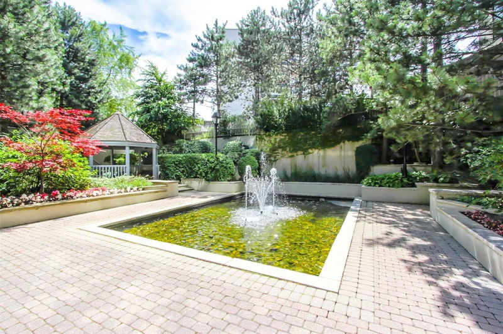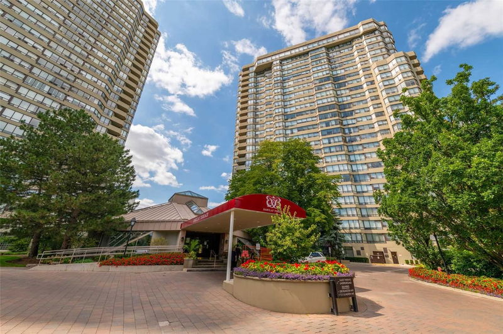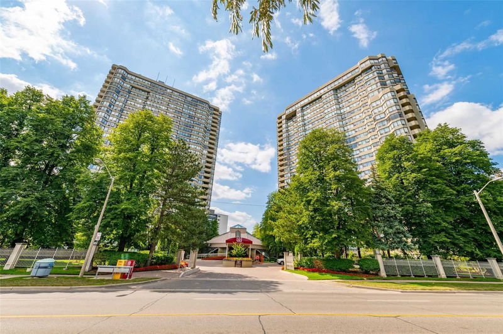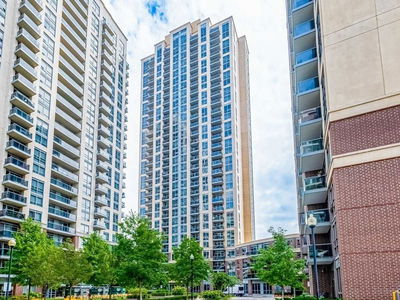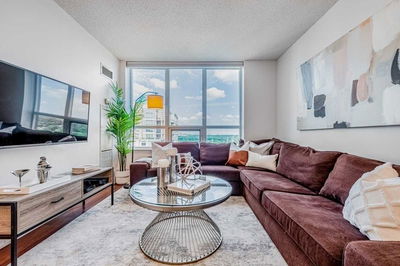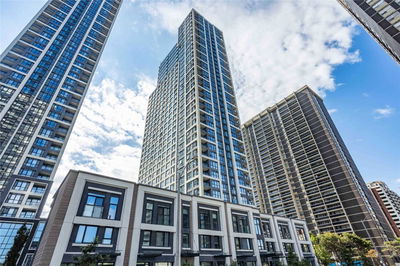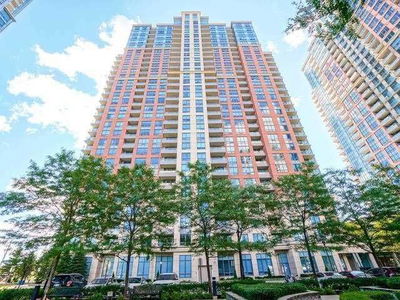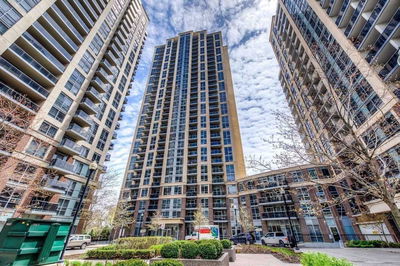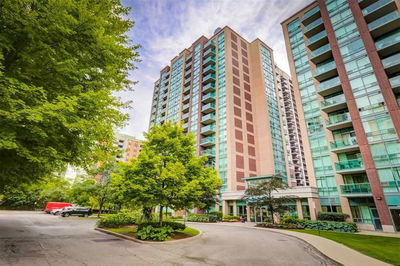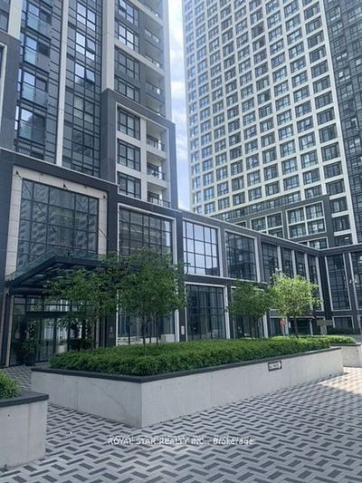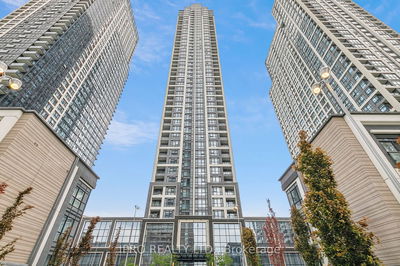Welcome To Sweeping Views Overlooking The Lush Etobicoke Creek Valley With The Unmistakable Toronto Skyline As A Backdrop. This Light-Filled, Bungalow-Like Corner Unit Is Ready To Move In And Customize. Generous Living/Dining Spaces Are Large Enough To Host Guests & Dinner Parties. The Separate Family Room With Spectacular Views Will Be A Favourite Space To Relax & Unwind. The Primary Bedroom Features A Walk-In Closet, Large Double Closet, & 4Pc Ensuite With Impressive Soaking Tub. Downsizing Is A Breeze, With Closets At Every Turn, Including A Massive Ensuite Locker. The Barclay Community Is Renowned For Outstanding Management, Social Programs And Extensive Amenities Like 24Hr Concierge, Rec Center, Indoor Pool, Hot Tub, Private Courtyard, Separate Bbq Facilities And Award Winning Landscaping. Located Steps To Islington Village Shops And Cafes, Close To Ttc Subway, Islington Golf Club, Go Transit Hub And Pearson Airport.
Property Features
- Date Listed: Tuesday, September 13, 2022
- Virtual Tour: View Virtual Tour for 1401-1300 Islington Avenue
- City: Toronto
- Neighborhood: Islington-City Centre West
- Major Intersection: Islington And Dundas
- Full Address: 1401-1300 Islington Avenue, Toronto, M9A5C4, Ontario, Canada
- Living Room: Broadloom, Combined W/Dining, East View
- Family Room: Hardwood Floor, North View
- Kitchen: Eat-In Kitchen, Pass Through
- Listing Brokerage: Keller Williams Portfolio Realty, Brokerage - Disclaimer: The information contained in this listing has not been verified by Keller Williams Portfolio Realty, Brokerage and should be verified by the buyer.

