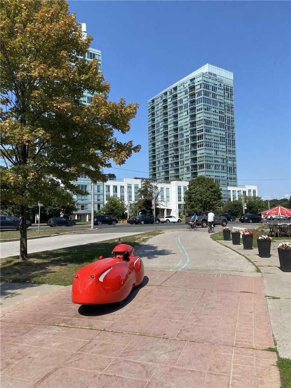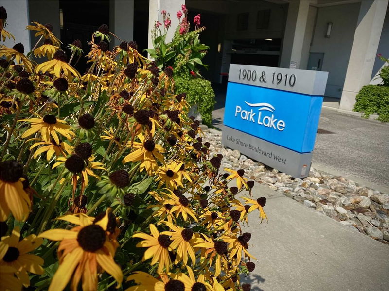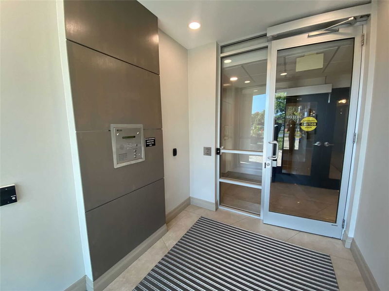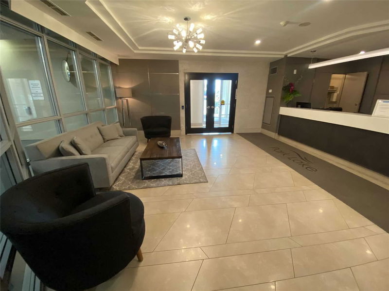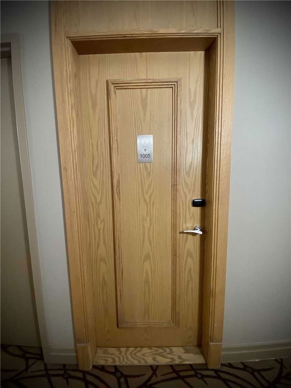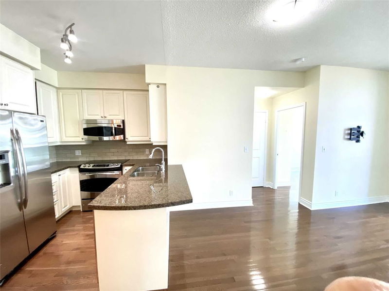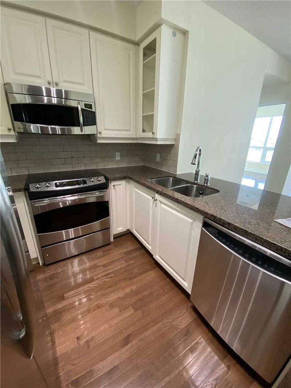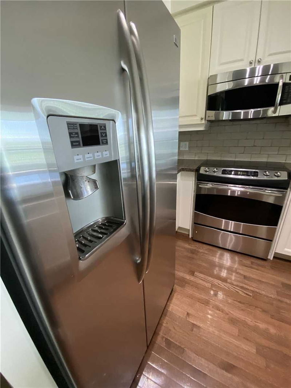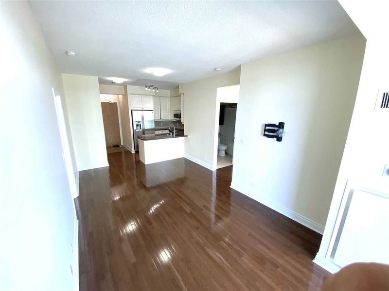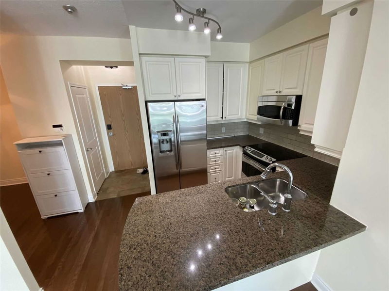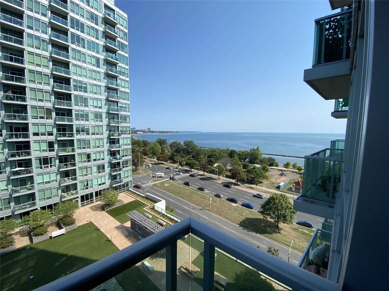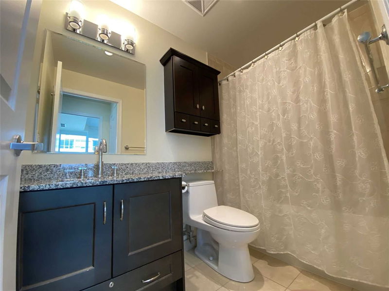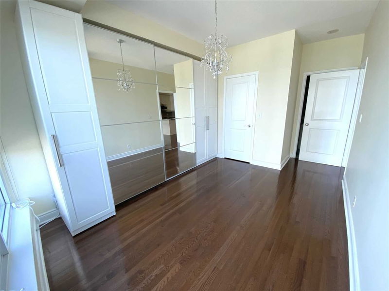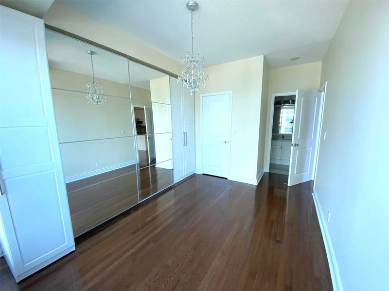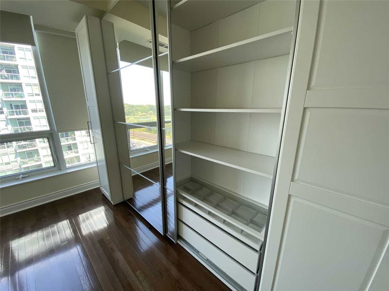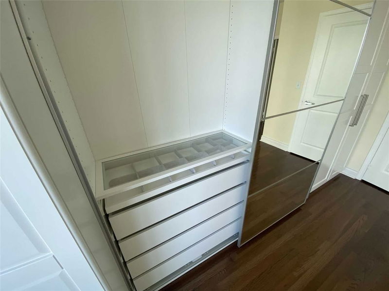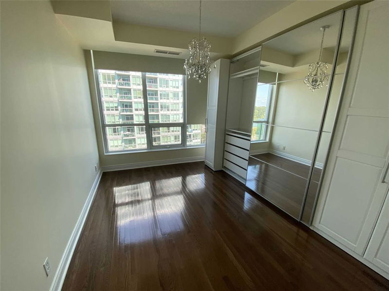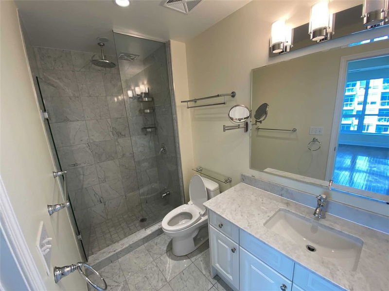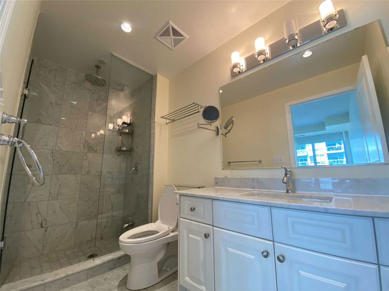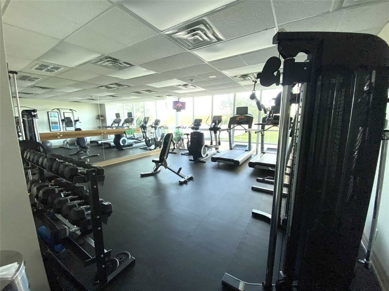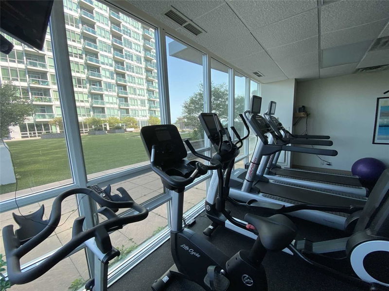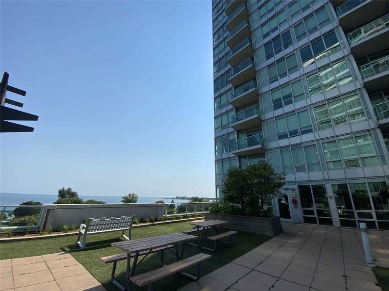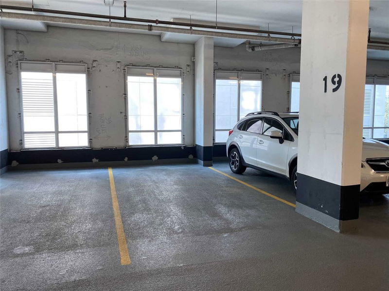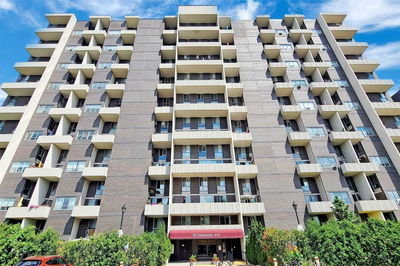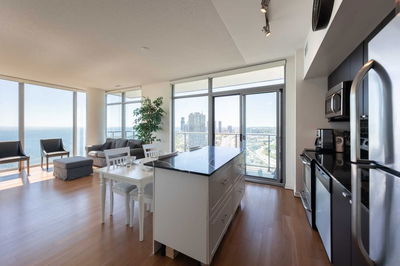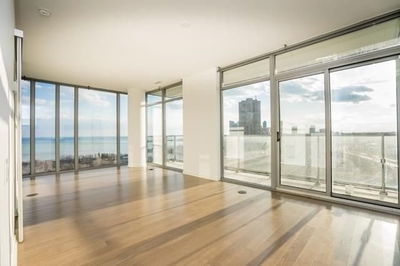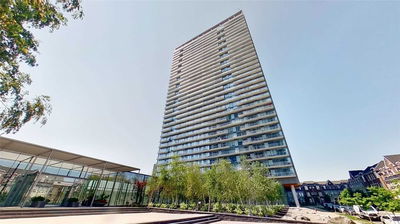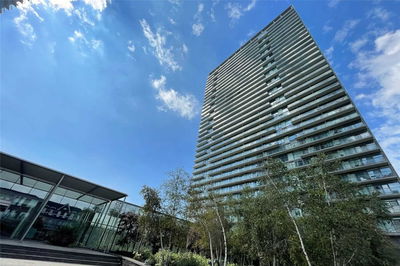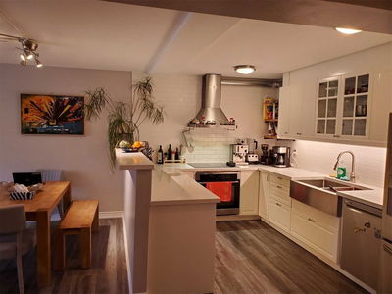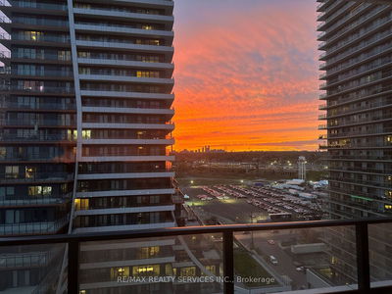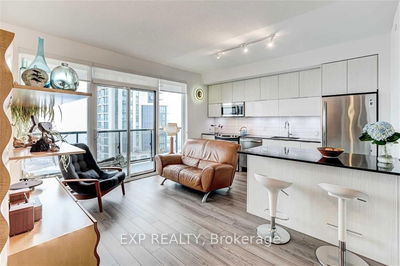Spacious, Bright, Freshly Painted 2 Bedroom Plus Den With Spectacular Views Of Lake Ontario And High Park. Open Concept Living Space With Hardwood Floors. Modern Kitchen With Breakfast Bar Boasts Stainless Steel Appliances, Beautiful Granite Counter Tops And Loads Of Cooking Space. Enjoy Your Spa-Like Ensuite That Features A Rain Shower And Warm Marble To Engage Your Senses. Smart Split Bedroom Design With Wall To Wall Mirror. Close To Excellent Schools. Featured Amenities Include Fitness Centre, Party Room, Ofc/Conference Rooms, 24 Hrs Concierge W/Prominent Security.
Property Features
- Date Listed: Tuesday, September 13, 2022
- City: Toronto
- Neighborhood: High Park-Swansea
- Major Intersection: Ellis Ave.
- Full Address: 1005-1910 Lake Shore Boulevard W, Toronto, M6S 1A2, Ontario, Canada
- Living Room: Hardwood Floor, W/O To Balcony
- Kitchen: Granite Counter, Backsplash, Breakfast Bar
- Listing Brokerage: Re/Max Escarpment Realty Inc., Brokerage - Disclaimer: The information contained in this listing has not been verified by Re/Max Escarpment Realty Inc., Brokerage and should be verified by the buyer.

