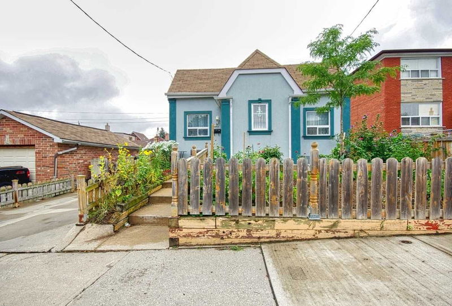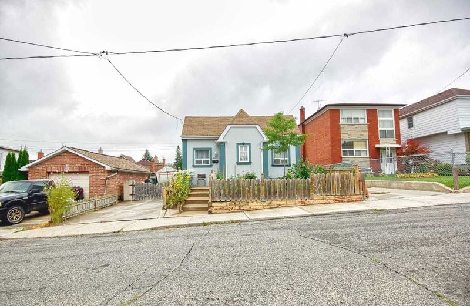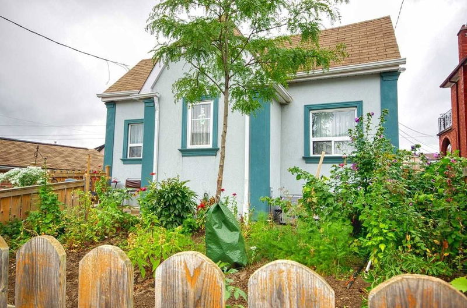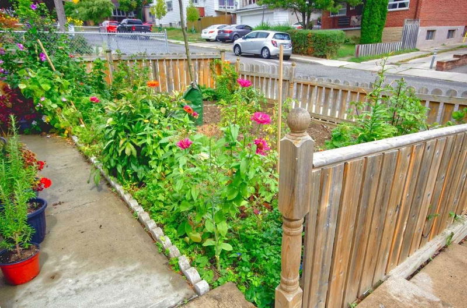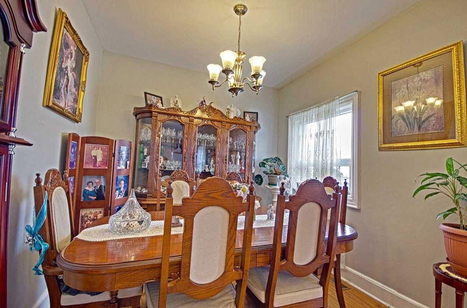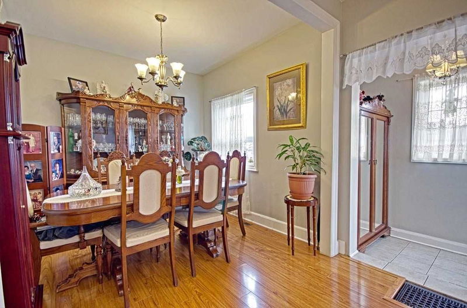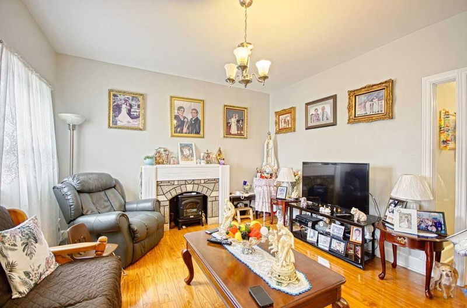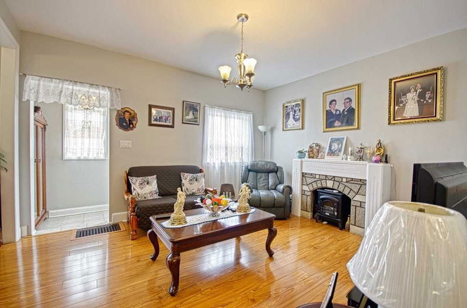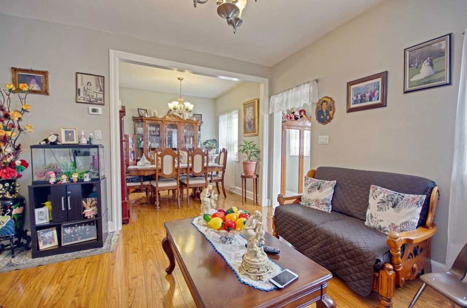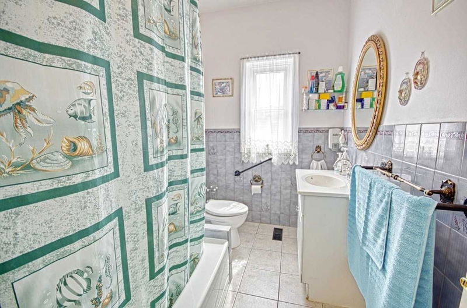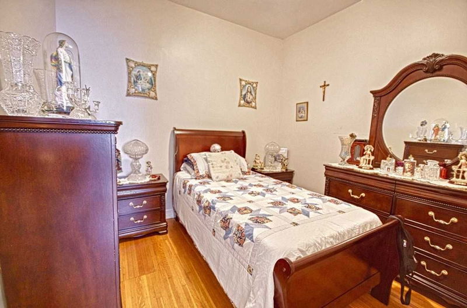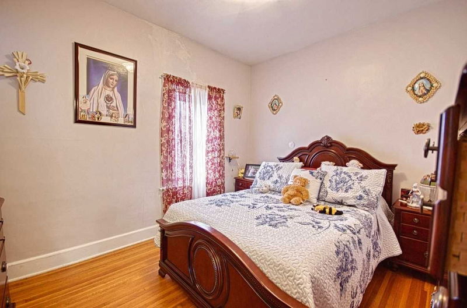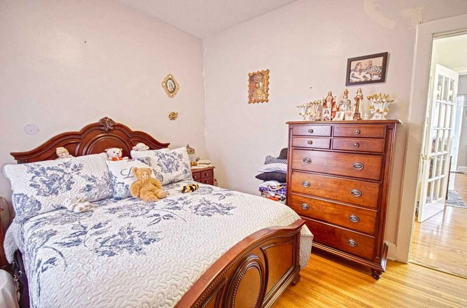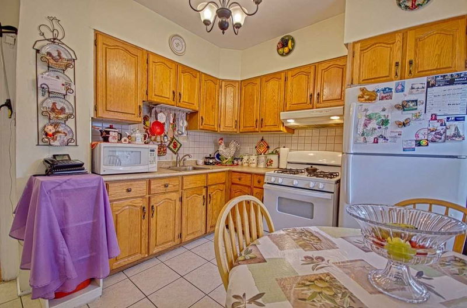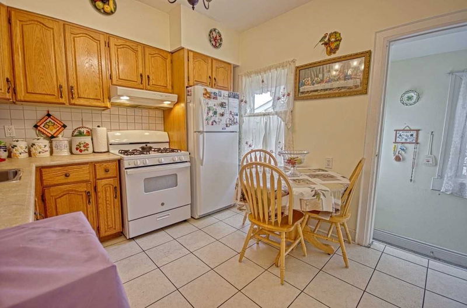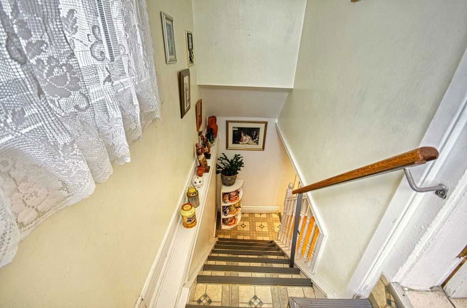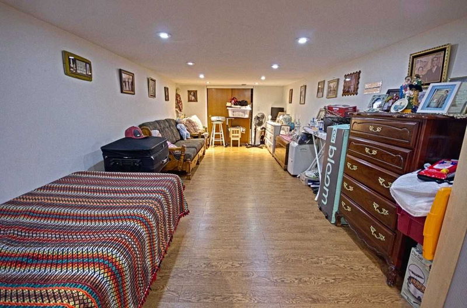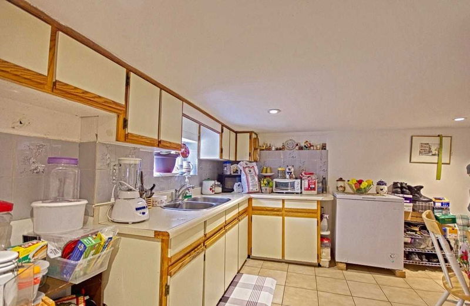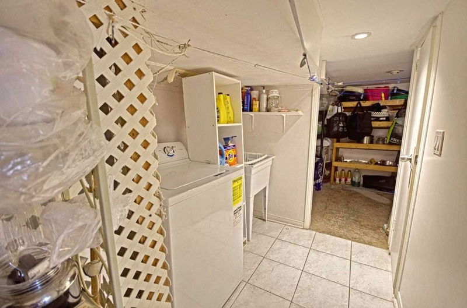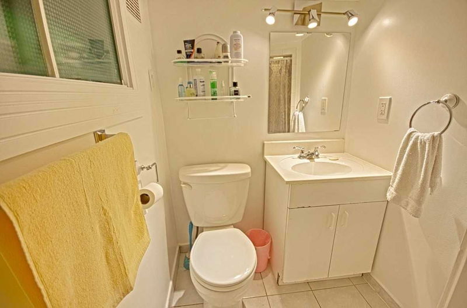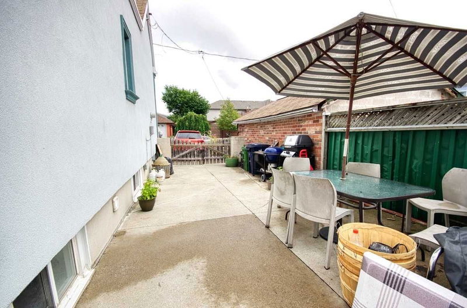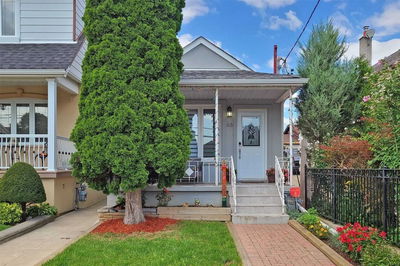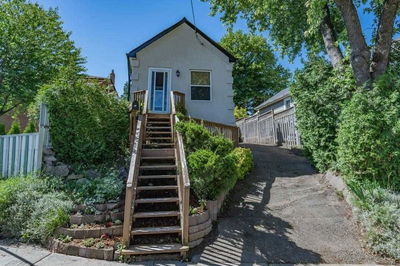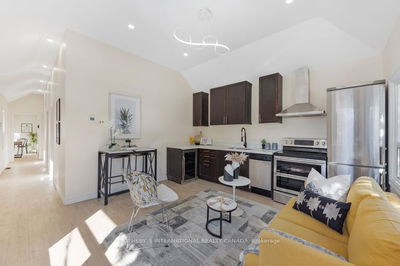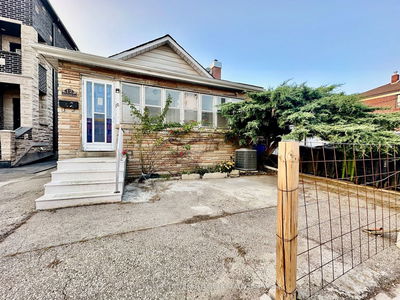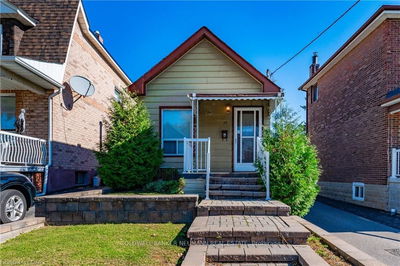Located In The Caledonia - Fairbank Comm! Functional Layout Bungalow. Great Opportunity For First Time Buyers With 2+1 Bedrooms, 2 Bathrooms. Eat-In Kitchen. Open Concept With Living And Dining. Large Windows For Ample Natural Light. Separate Entrance Into The Lower Level For A Self Contained In-Law Suite With Eat-In Kitchen, 3 Piece Bathroom, Rec Room With Bedroom. Private Driveway With 2 Parking Spaces. Close To Amenities.
Property Features
- Date Listed: Tuesday, September 13, 2022
- Virtual Tour: View Virtual Tour for 276 Earlscourt Avenue
- City: Toronto
- Neighborhood: Caledonia-Fairbank
- Major Intersection: Dufferin/ Rogers
- Full Address: 276 Earlscourt Avenue, Toronto, M6E 4B8, Ontario, Canada
- Living Room: Hardwood Floor, Large Window, O/Looks Dining
- Kitchen: Window, Ceramic Back Splash, Eat-In Kitchen
- Kitchen: Window, Pot Lights, Irregular Rm
- Listing Brokerage: Royal Lepage Realty Plus, Brokerage - Disclaimer: The information contained in this listing has not been verified by Royal Lepage Realty Plus, Brokerage and should be verified by the buyer.

