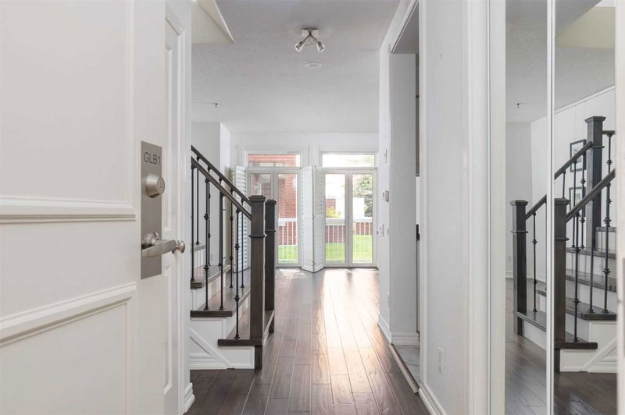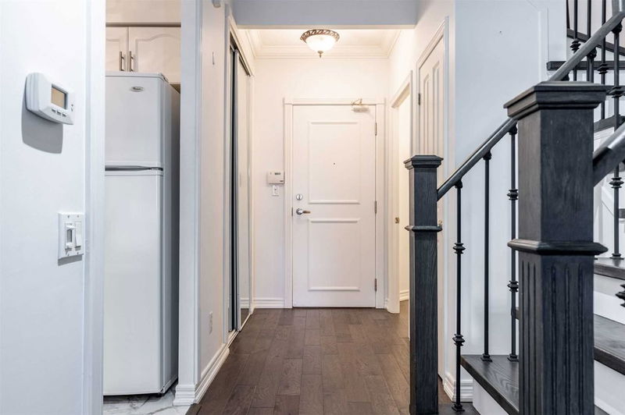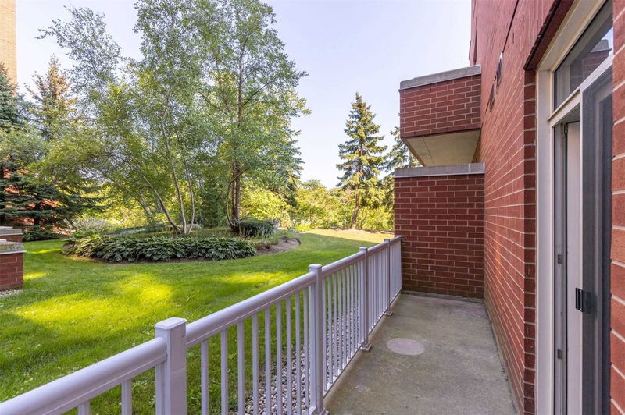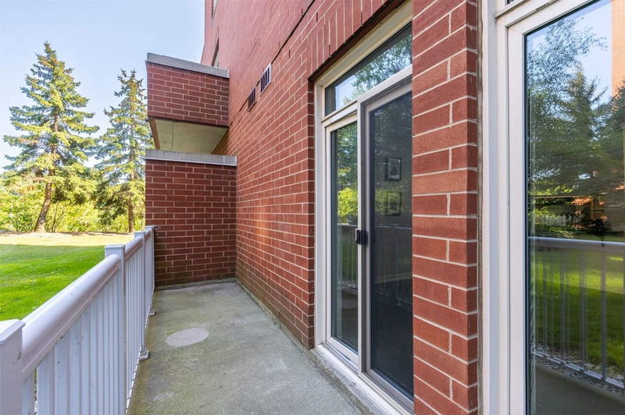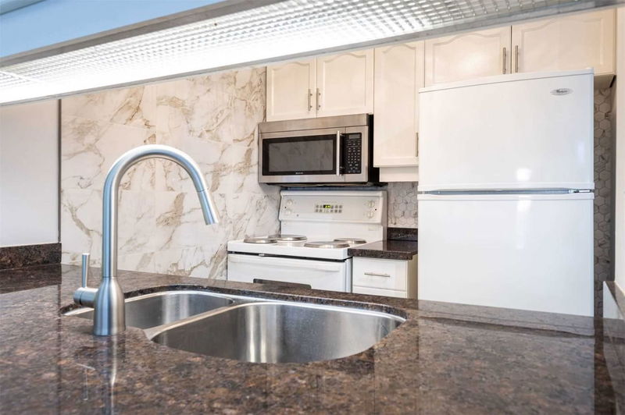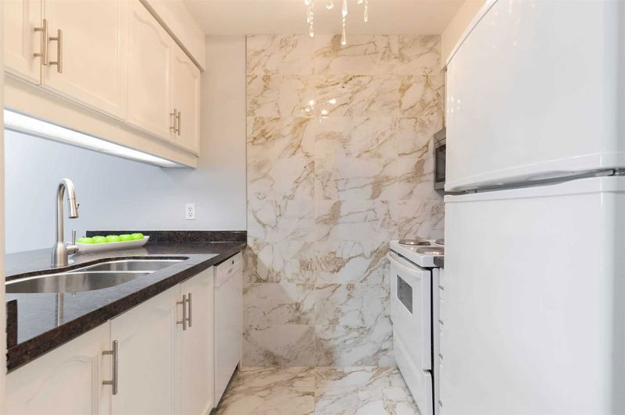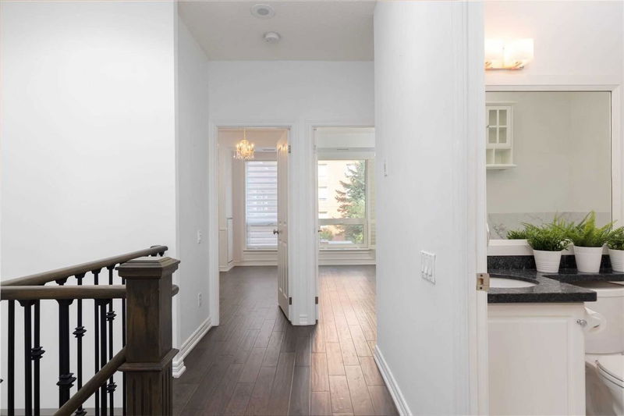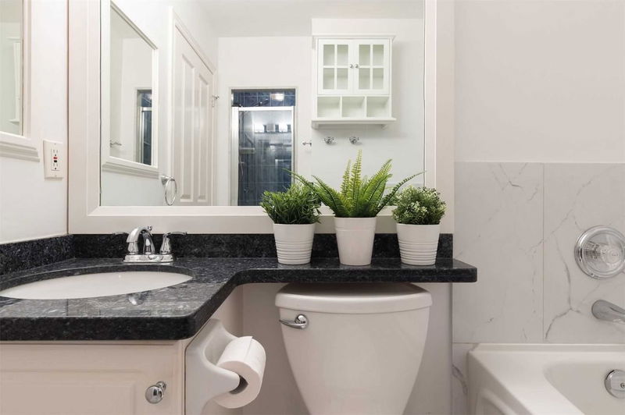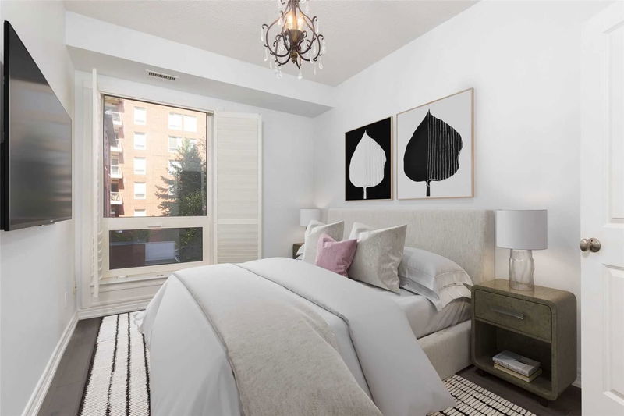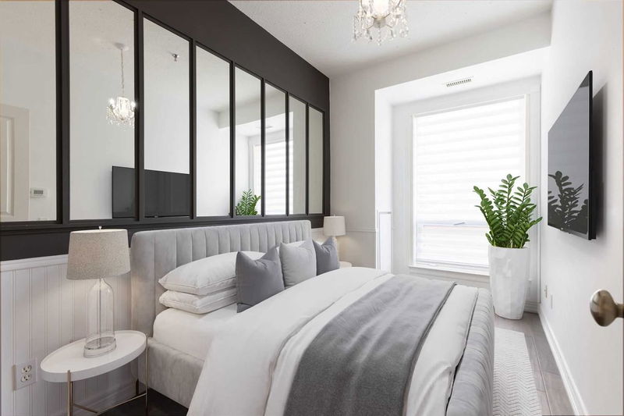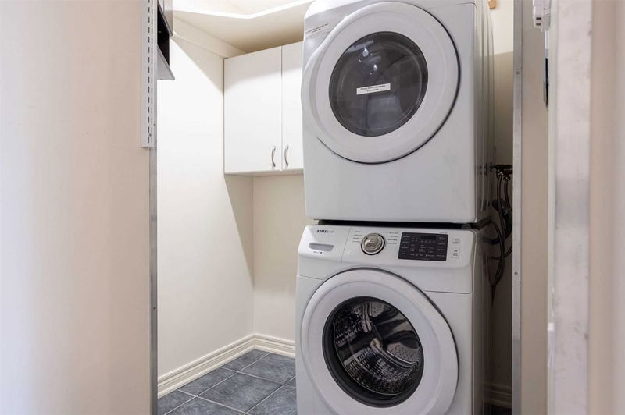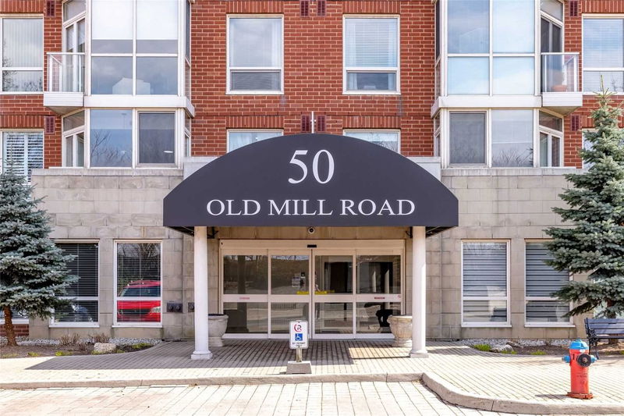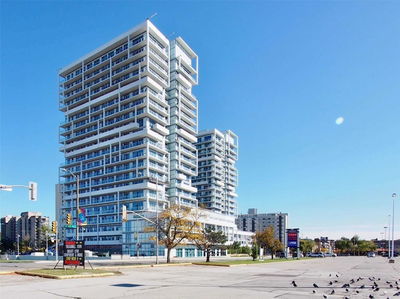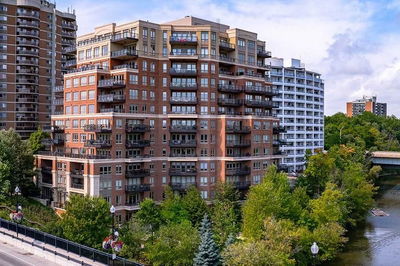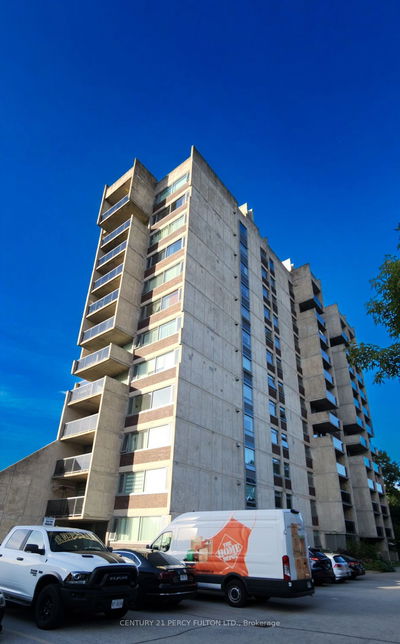Truly Exceptional And Unique - This Rarely Offered Two-Storey Layout Has Picturesque Garden Views And Updated Interior. Cook With Ease In The Airy White Kitchen With Built-In Microwave, Granite Countertops And Breakfast Bar Seating Area. The Open Concept Living/Dining Room Is Wonderful For Entertaining With Walkouts To Your Private Garden Patio And Rich Hickory Hardwood Floors That Bring Warmth And Elegance To The Space. Rounding Off The Main Level Is The Powder Room, Inviting Foyer With A Large Closet And A Separate Pantry. The Second Level Of This Suite Has The Main 4 Piece Bathroom With A Separate Shower, A Large Laundry Room With Plenty Of Storage Space, And A Spacious Landing That Could Be Used For A Home Office. The Principal Bedroom Enjoys A Spacious Walk-In Closet. One Underground Parking Space And One Storage Locker Are Also Included. The West-Facing View Fills The Suite With Natural Light As You Gaze On The Mature Trees And Landscaped Gardens. Rsa
Property Features
- Date Listed: Tuesday, September 13, 2022
- City: Oakville
- Neighborhood: Old Oakville
- Major Intersection: Cross Ave / Old Mill Rd
- Full Address: Glb1-50 Old Mill Road, Oakville, L6J 7W1, Ontario, Canada
- Kitchen: Main
- Living Room: Combined W/Dining
- Listing Brokerage: Re/Max Escarpment Realty Inc., Brokerage - Disclaimer: The information contained in this listing has not been verified by Re/Max Escarpment Realty Inc., Brokerage and should be verified by the buyer.

