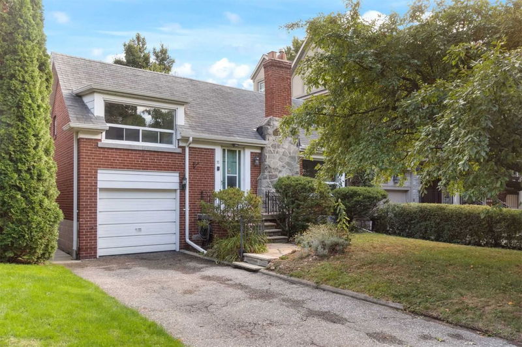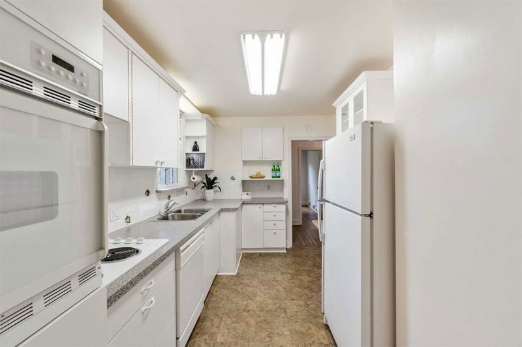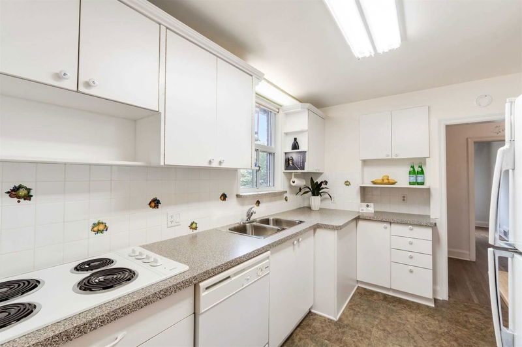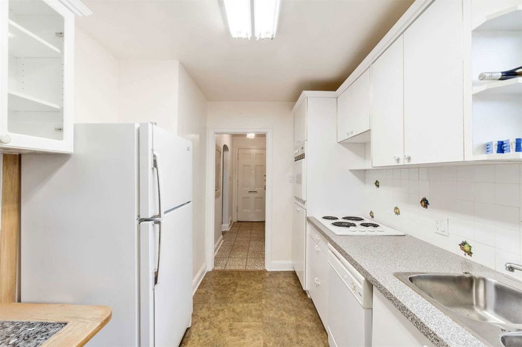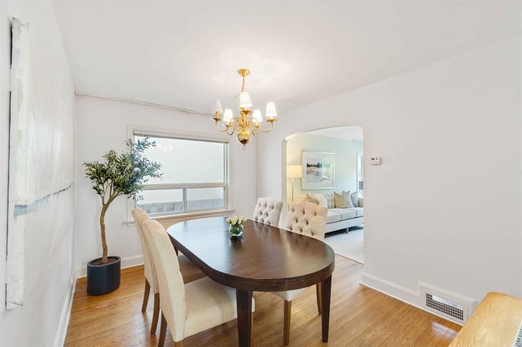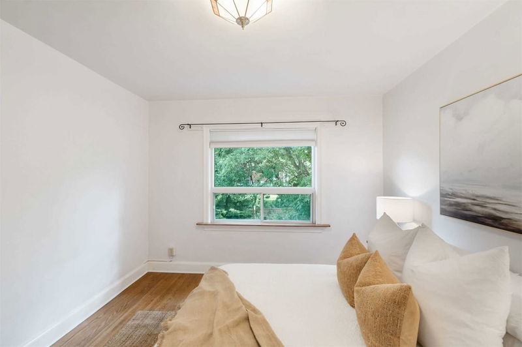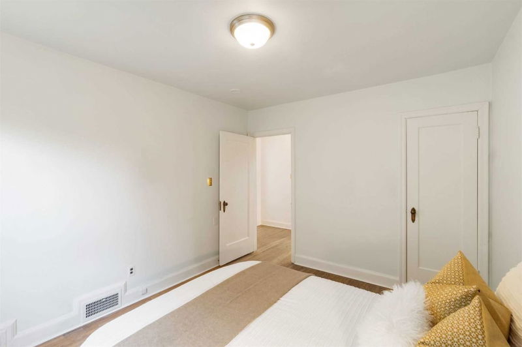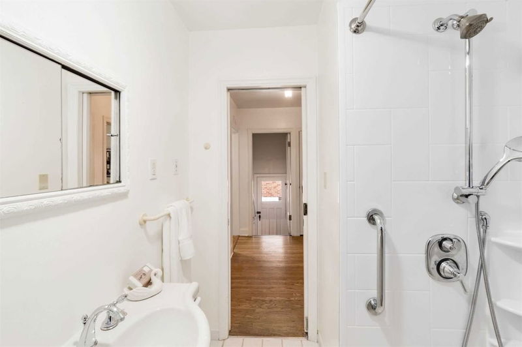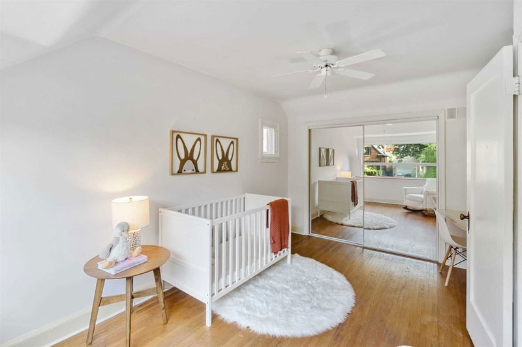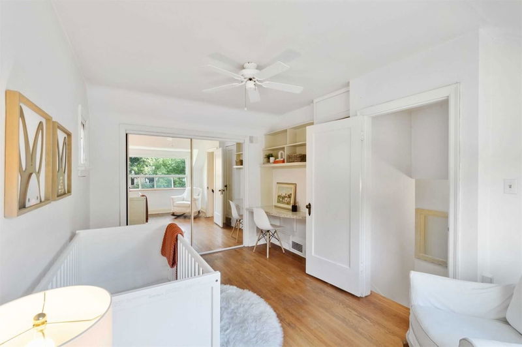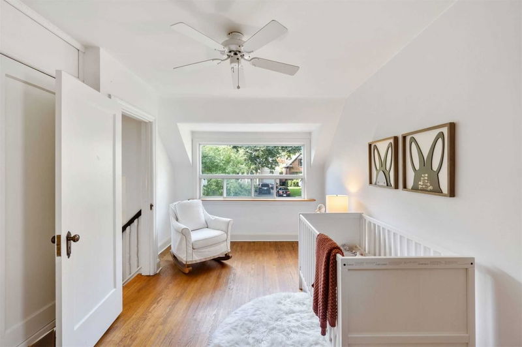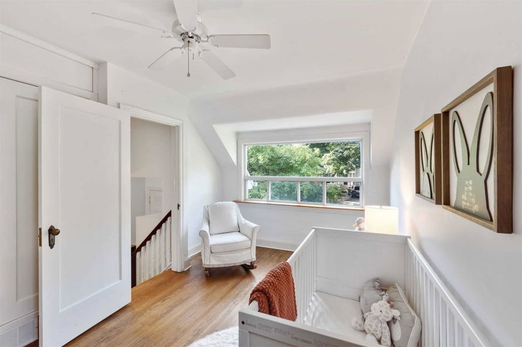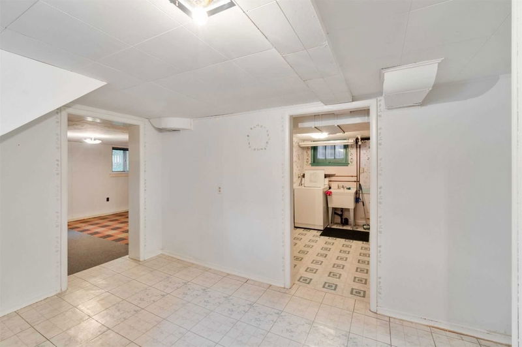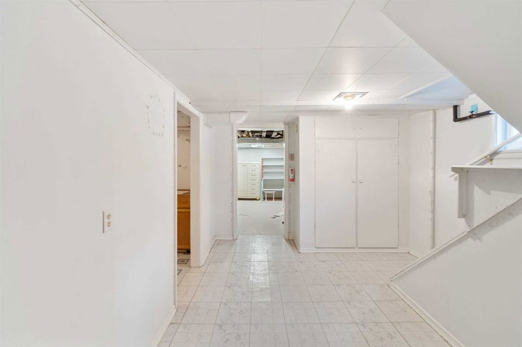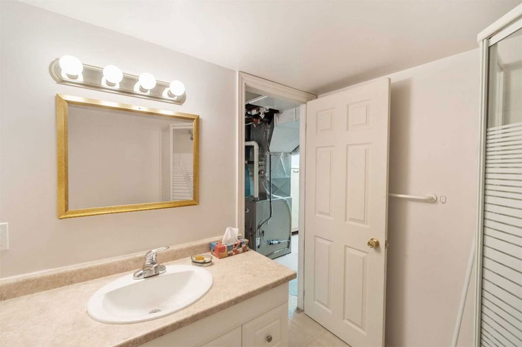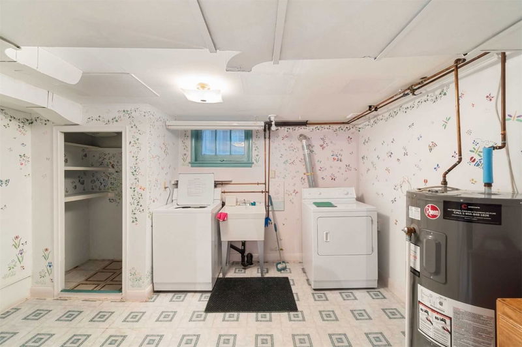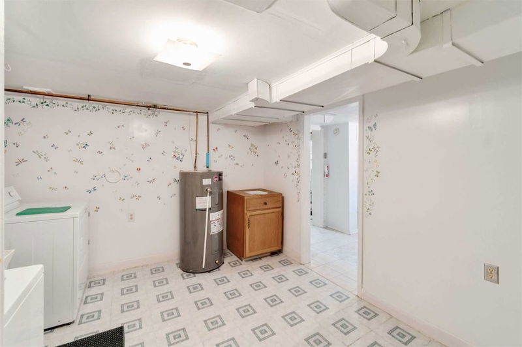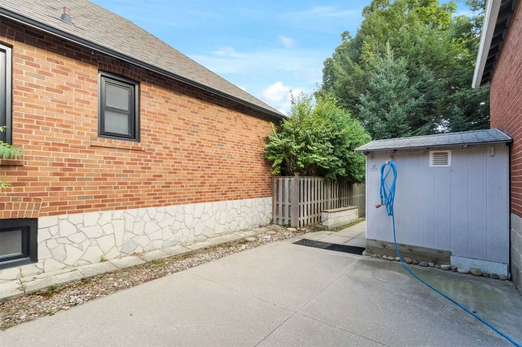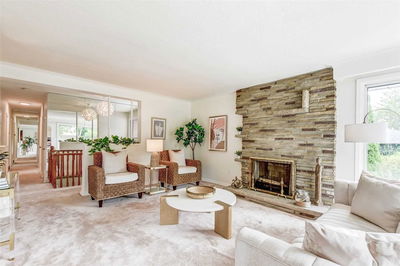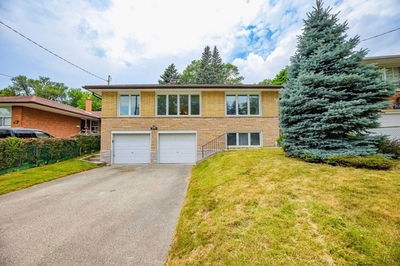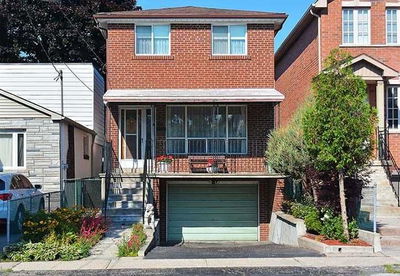Exceptional Location & Opportunity To Enter The Much-Desired Family-Oriented Neighbourhood Of Sunnylea Surrounded By Multi-Million Dollar Homes. This Well-Cared For 3 Bdrm, 2 Bath Bungalow Presents A Variety Of Uses To The Savvy Purchaser - Ideal To Rent Out, Renovate, Or Build Your Dream Home Nestled On The Sunny South Side Of A Quiet, Tree-Lined Street. The Bright Main Level Supplies A Living Rm W/Cozy Woodburning Fireplace & Large Window Overlooking The Frontyard Greenery, While The Adjacent Dining Area Provides Another Window. The Kitchen Views The Side Patio, And Offers A Handy Breakfast Table/Pass-Through To The Dining Rm. A Private Primary Bdrm Can Be Found Just A Few Steps Up Over The Garage, While Two Additional Bdrms Are At The Rear As Well As A 3Pc Family Bath With Walk-In Shower (2020). Also Accessible Via The Rear Bdrm Hallway Is A Separate Side Entrance & Staircase To The Full Lower, Offering A Sizable Rec Rm W/At-Grade Windows, Laundry, 3Pc Bath, & Large Workshop.
Property Features
- Date Listed: Wednesday, September 14, 2022
- Virtual Tour: View Virtual Tour for 11 Athlone Drive
- City: Toronto
- Neighborhood: Stonegate-Queensway
- Full Address: 11 Athlone Drive, Toronto, M8Y2M5, Ontario, Canada
- Living Room: Fireplace, Hardwood Floor, O/Looks Frontyard
- Kitchen: Vinyl Floor, Backsplash, Window
- Listing Brokerage: Berkshire Hathaway Homeservices West Realty, Brokerage - Disclaimer: The information contained in this listing has not been verified by Berkshire Hathaway Homeservices West Realty, Brokerage and should be verified by the buyer.

