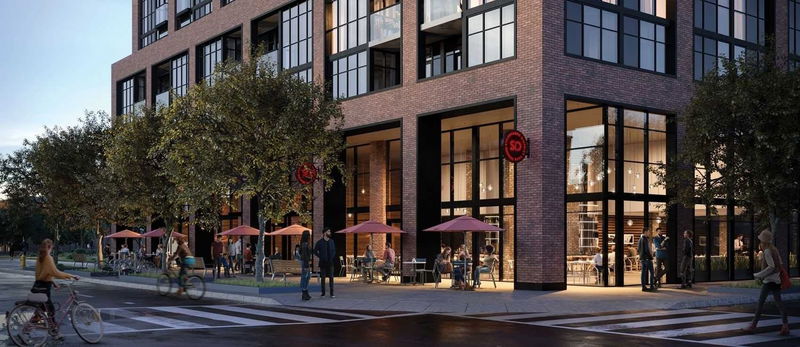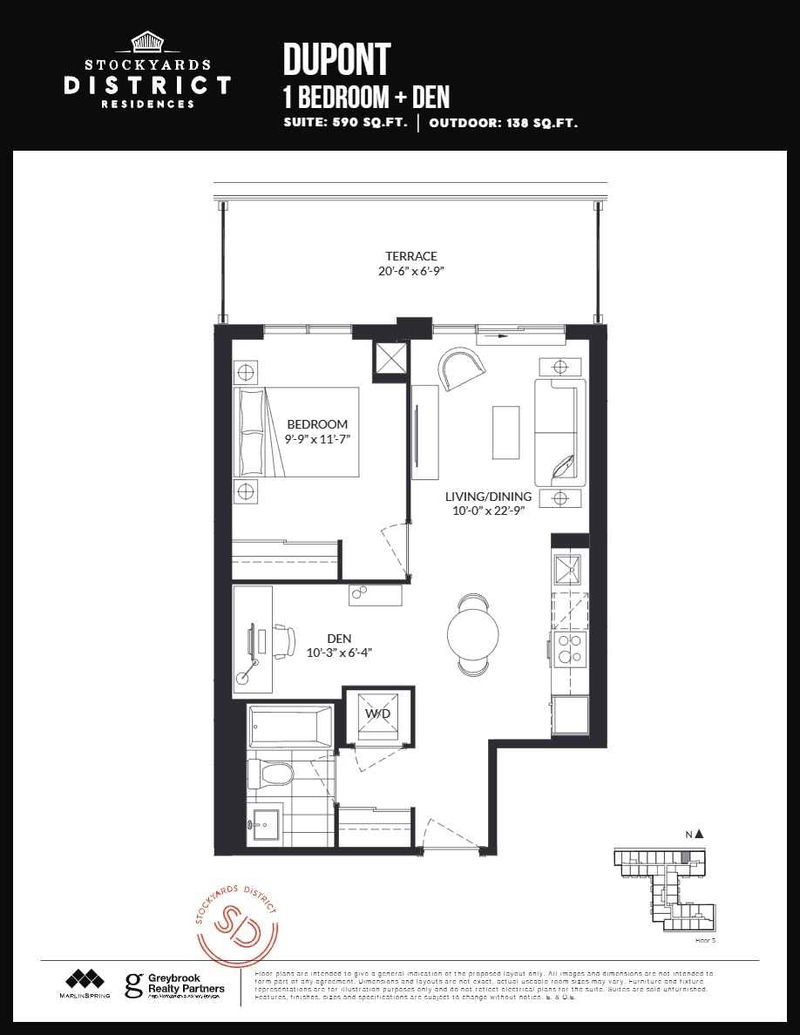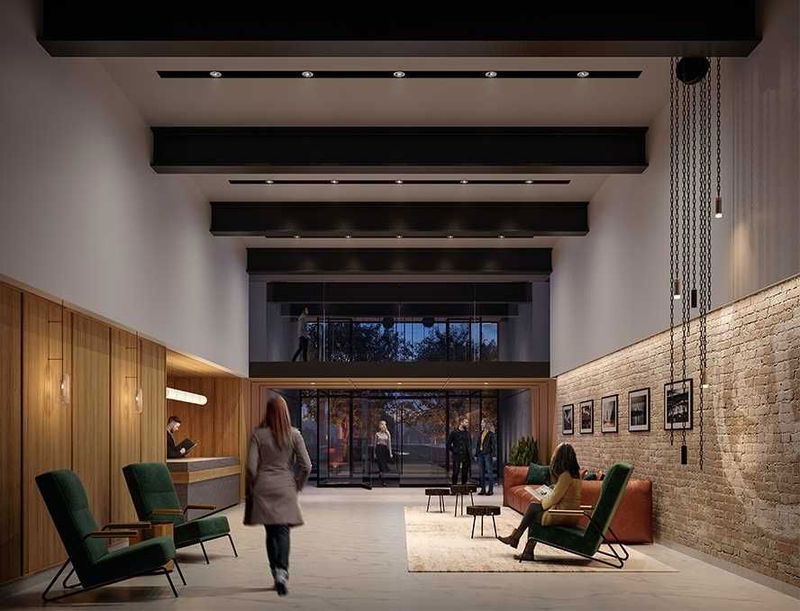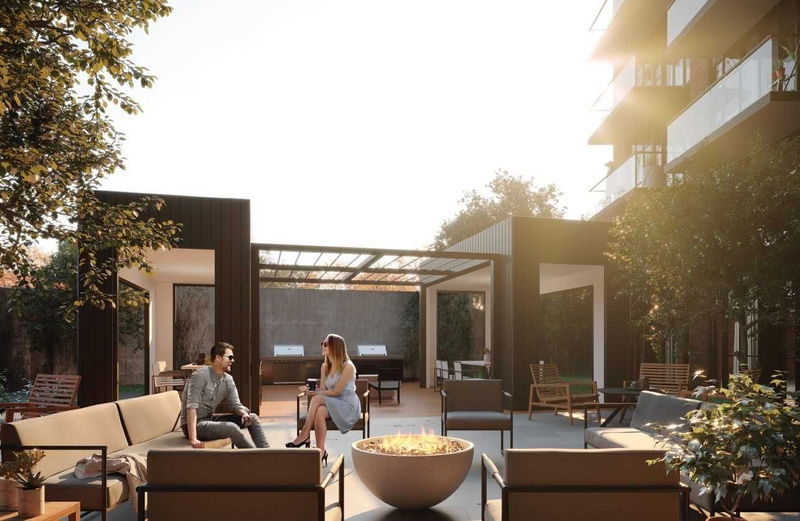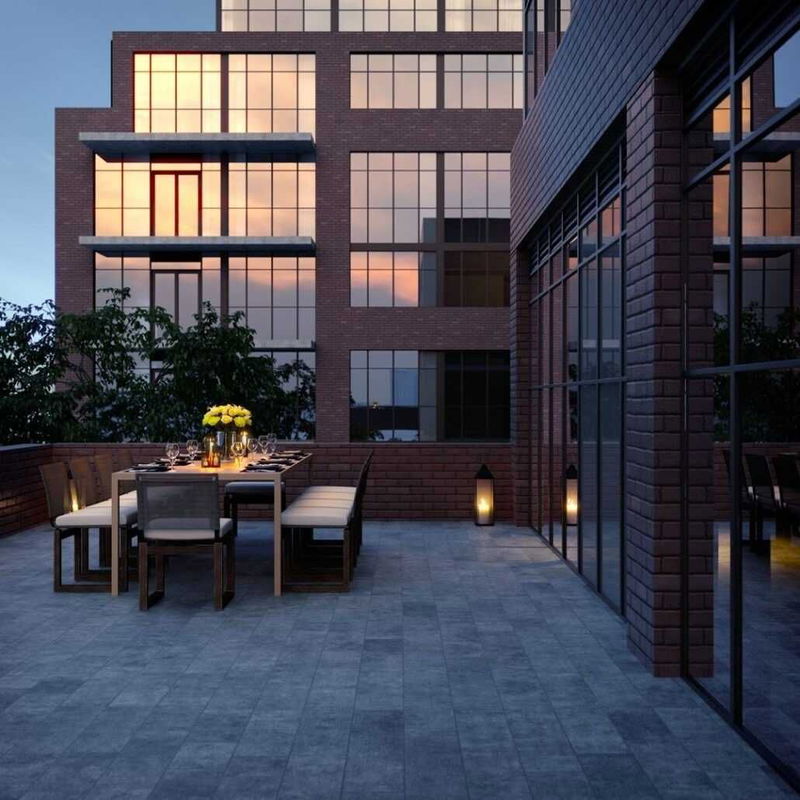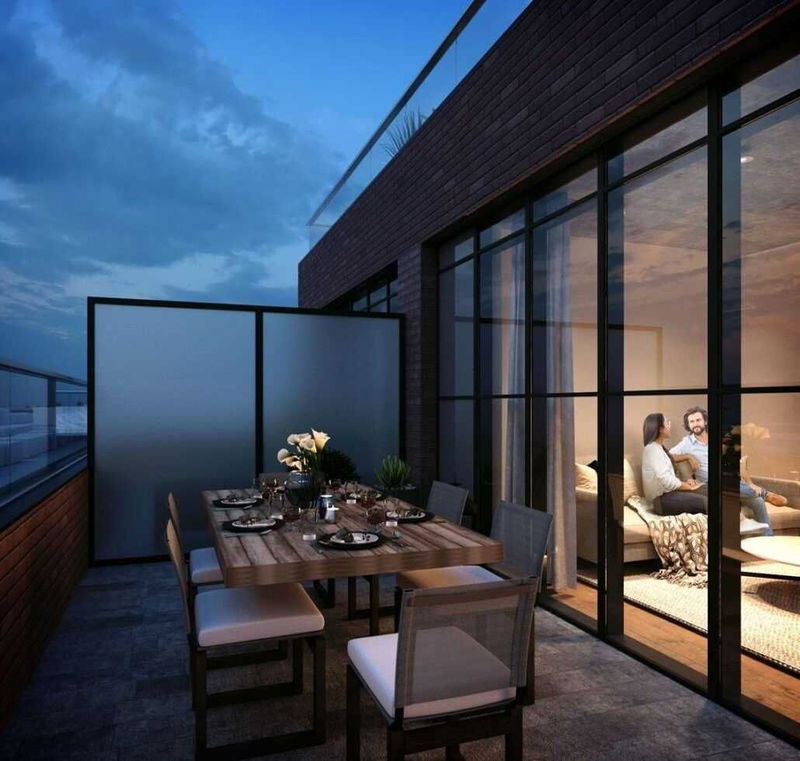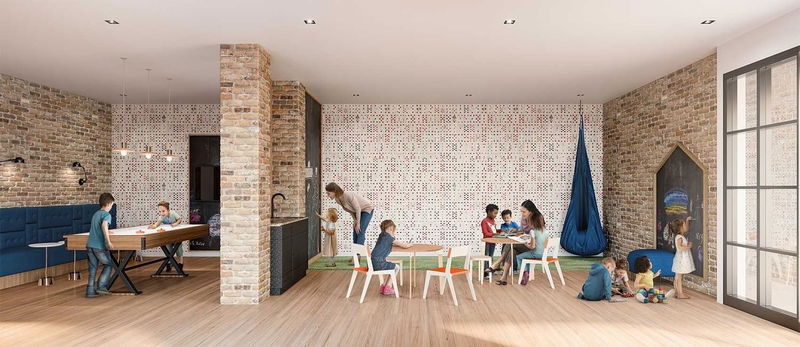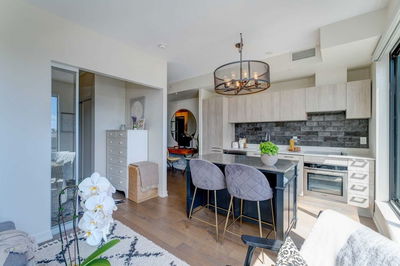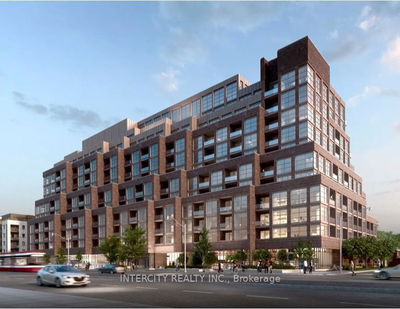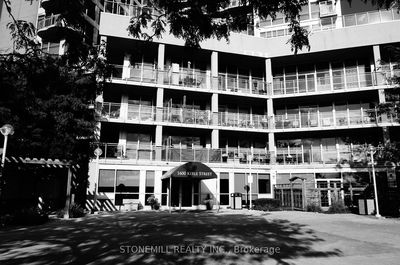Amazing Assignment Deal At Stockyards District Residences! Motivated Seller! 590 Square Feet, 1 Bedroom + Den, 1 Bathroom. Parking & Locker Included! North Facing. Great 1+1 Suite With Unobstructed Views From The 138 Square Foot Terrace! Very Well Laid Out & Functional Floor Plan. 9' Smooth Finish Ceilings, Wide Plank Laminate Flooring With Porcelain Tile In The Bathrooms, Quartz Countertops, Custom Cabinetry, Soaker Tub And Individually Controlled Hvac System. Easy Access To Hwy 401, Black Creek Drive, Ttc! Steps To Runnymede Park, Shopping, Breweries, Stockyards Retail Core & Trendy Junction Neighbourhood. Stacked W/D.
Property Features
- Date Listed: Thursday, September 15, 2022
- City: Toronto
- Neighborhood: Junction Area
- Major Intersection: Keele St/St. Clair Ave W
- Full Address: 519-2300 St. Clair Avenue W, Toronto, M6N 1K8, Ontario, Canada
- Living Room: W/O To Terrace, Open Concept, Large Window
- Kitchen: B/I Appliances, Stainless Steel Appl, Open Concept
- Listing Brokerage: Keller Williams Referred Urban Connect Realty, Brokerage - Disclaimer: The information contained in this listing has not been verified by Keller Williams Referred Urban Connect Realty, Brokerage and should be verified by the buyer.

