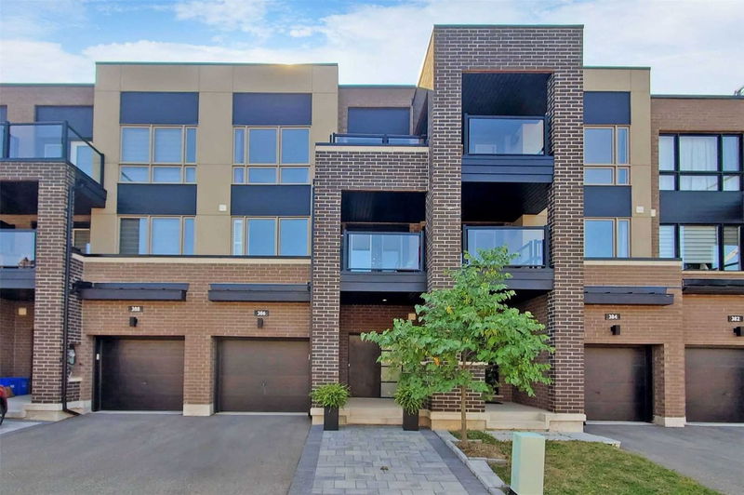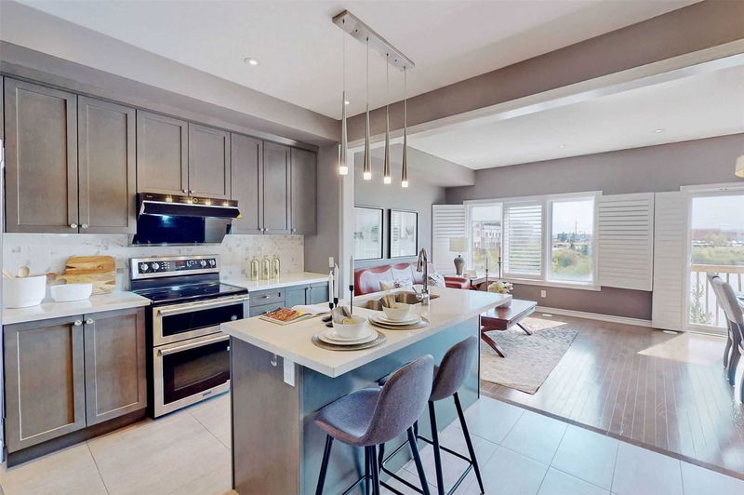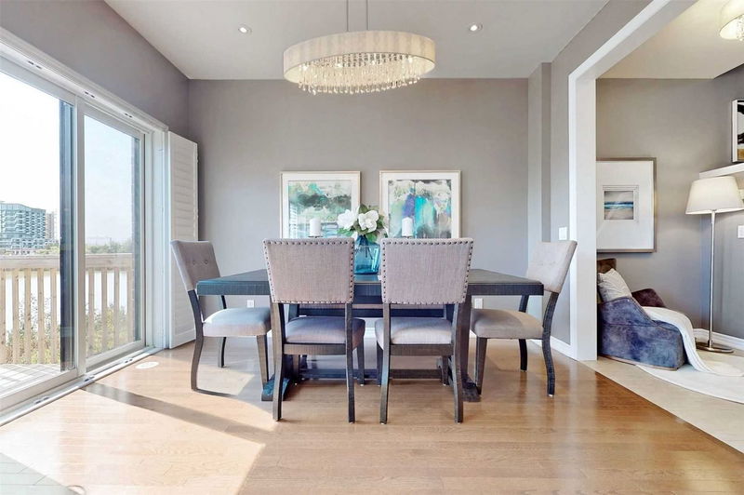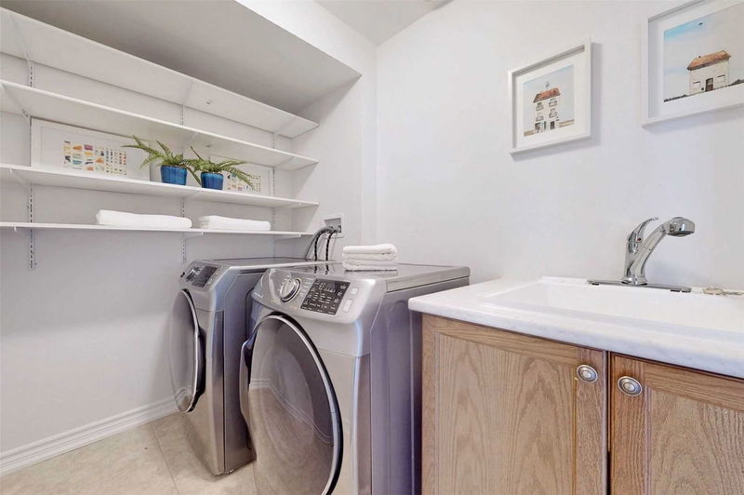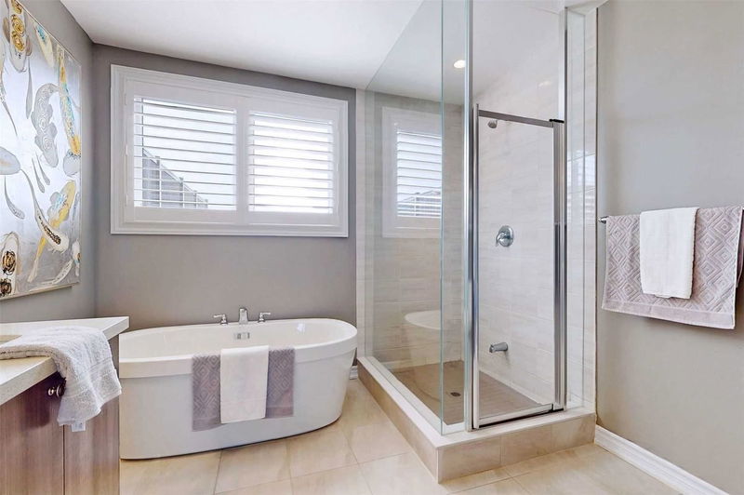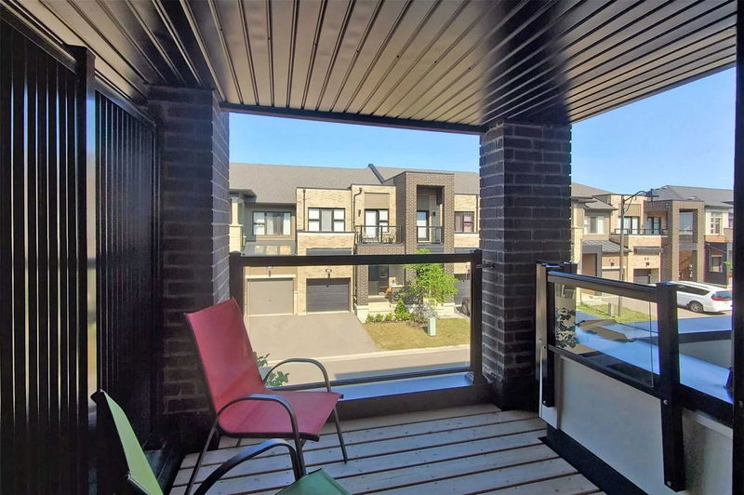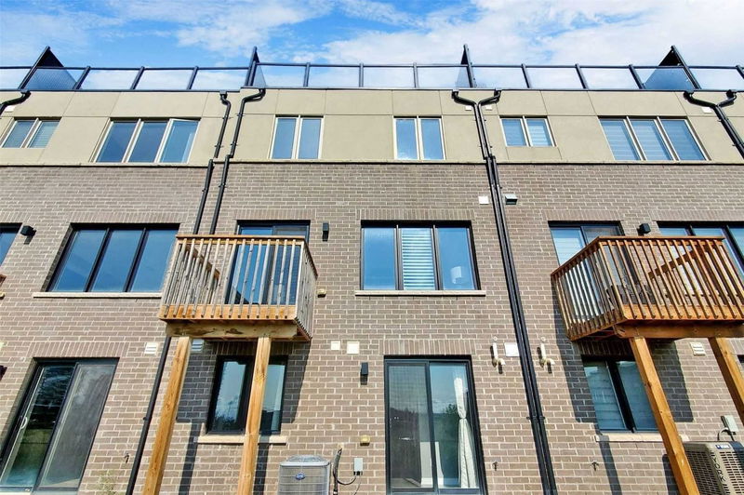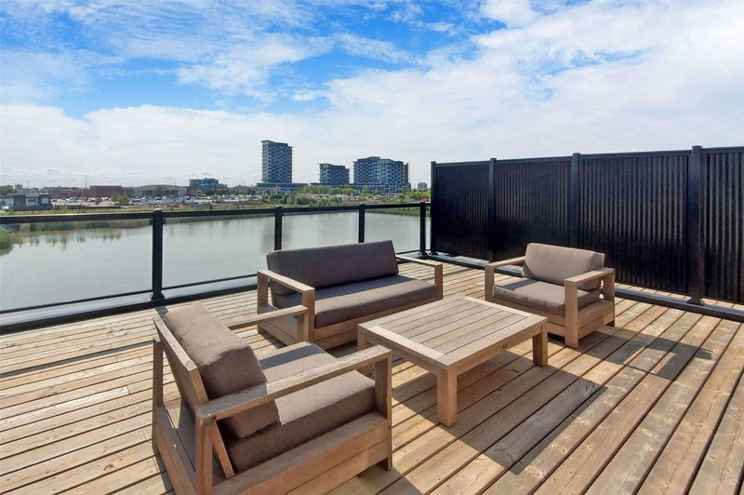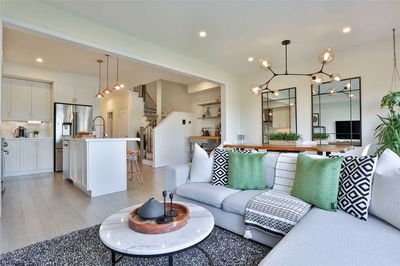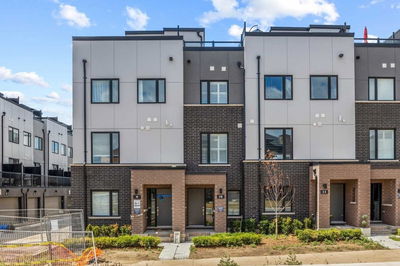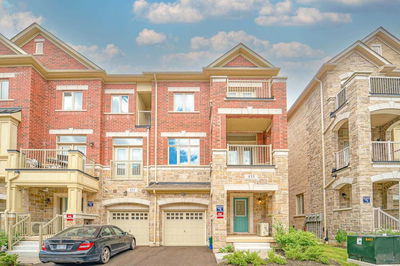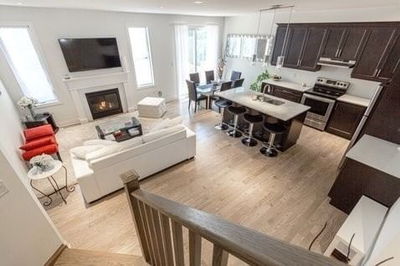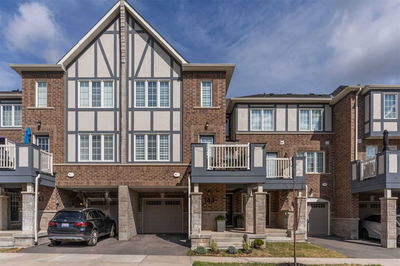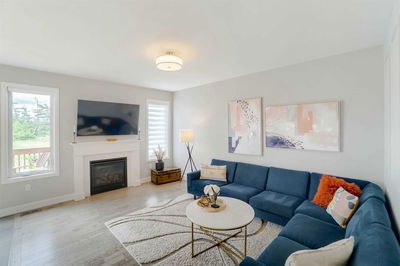Gorgeous Luxury Freehold Townhouse Built By Minto(Oakvillage)In Oakville. Premium Southern Exposed Lot Back To Stunning Pond View! Gleaming Hardwood Floors On Main, 9Ft Smooth Ceilings. Upgraded On Kitchen, Bathrm, Staircase, Electrical, California Shutter & More. Open Concept Layout Comes W/ S/S Appliances & Quartz Countertop & Backsplash. W/O To Deck From Living Area. Master Bedroom With 5Pc Ensuite W/ Soaker Tub & Walk-In Closet. 2Rd Fl Big Family Room Can Be Used As 4th Bedrm/Office W/ Individual Balcony. 2nd Fl Laundry. Professional Finished Bsmt Comes W/Open Concept Kitchen, Rec Room, 3 Pcs Bath & A Good Size Bdrm W/ Window. Huge Roof Top Terrace+Private Backyard Back Onto Blockless Pond Water View. New Frontyard Tiling. Mins To Qew/403/407/Go. Close To A+ Schools, Comm Centre, Restaurants, Shopping, Parks&Trails.
Property Features
- Date Listed: Friday, September 16, 2022
- Virtual Tour: View Virtual Tour for 386 Athabasca Common Court
- City: Oakville
- Neighborhood: Rural Oakville
- Major Intersection: Trafalgar/ Dundas
- Full Address: 386 Athabasca Common Court, Oakville, L6H 0R5, Ontario, Canada
- Living Room: Hardwood Floor, Overlook Water, Combined W/Kitchen
- Kitchen: Open Concept, Modern Kitchen, Stainless Steel Appl
- Family Room: Open Concept, Large Window, W/O To Balcony
- Living Room: Laminate, Combined W/Kitchen, Open Concept
- Kitchen: Laminate, Open Concept, Combined W/Living
- Listing Brokerage: First Class Realty Inc., Brokerage - Disclaimer: The information contained in this listing has not been verified by First Class Realty Inc., Brokerage and should be verified by the buyer.

