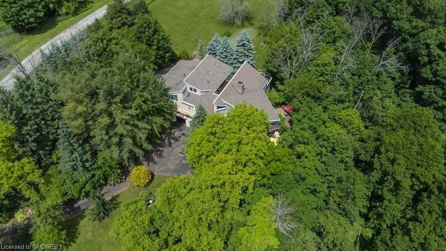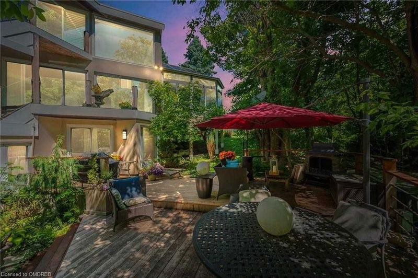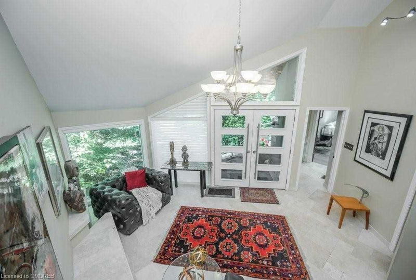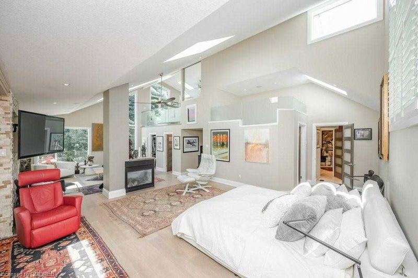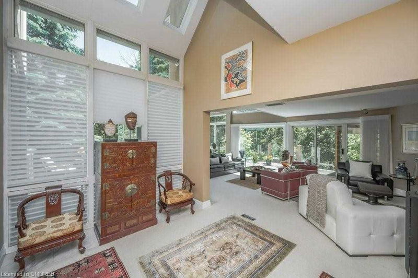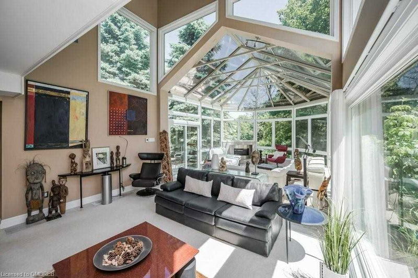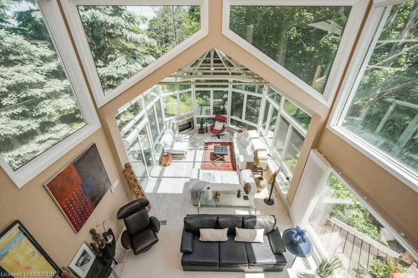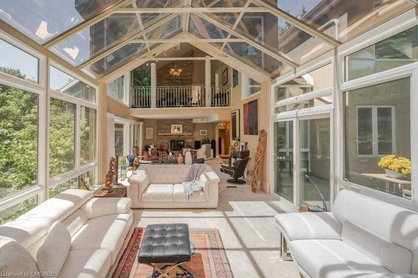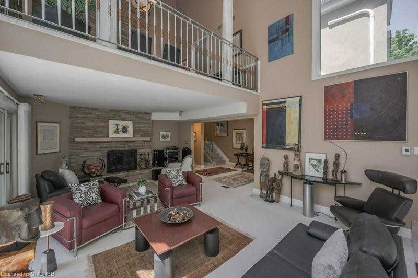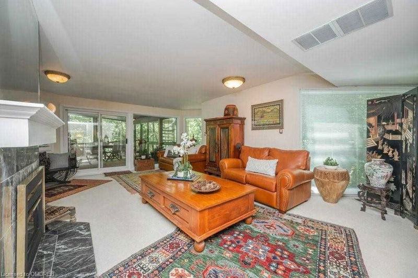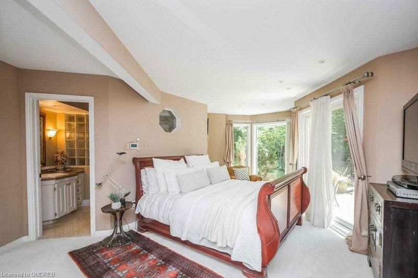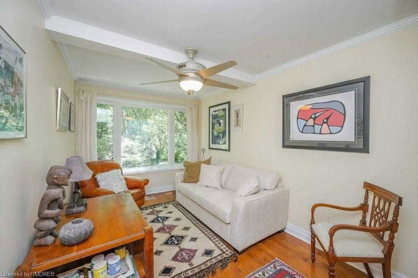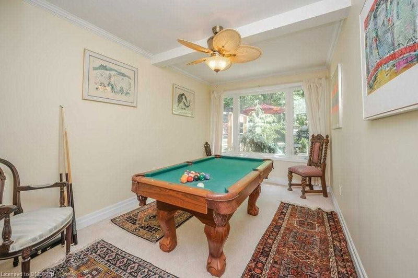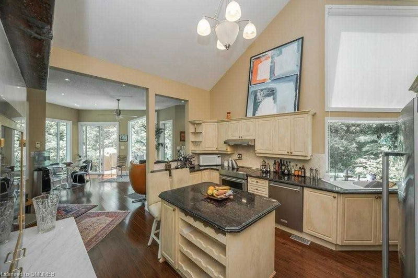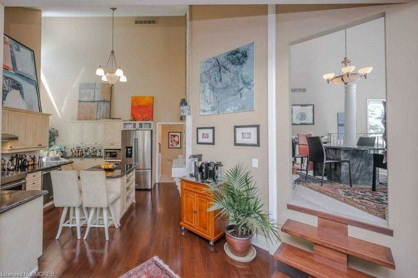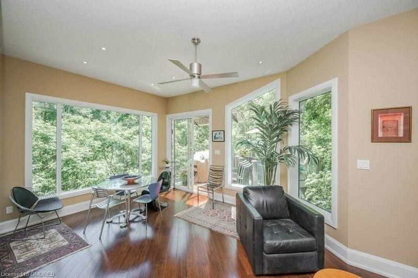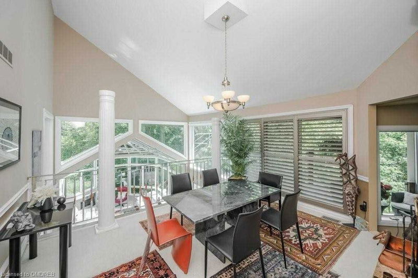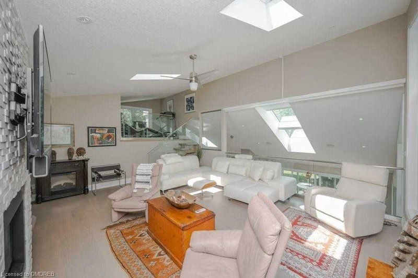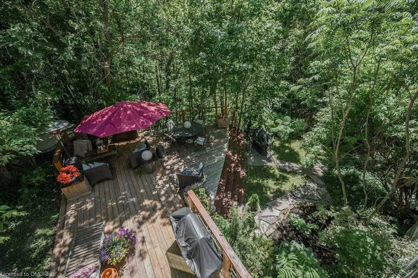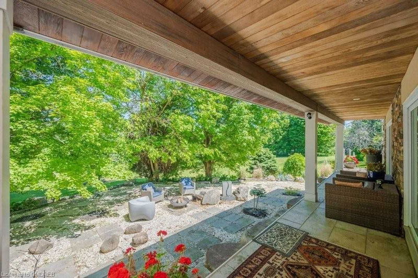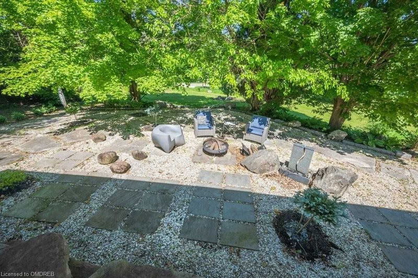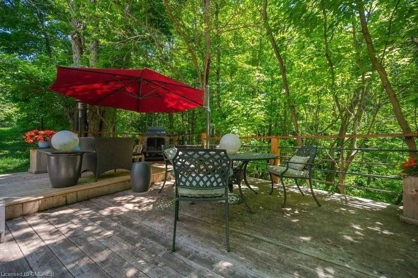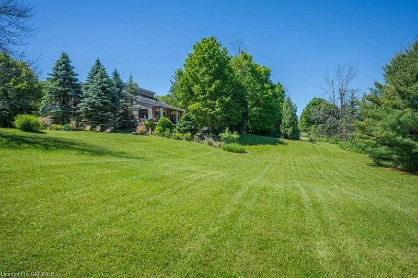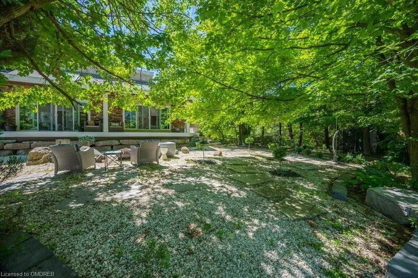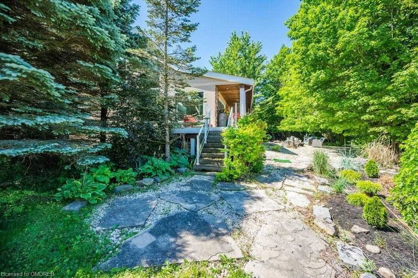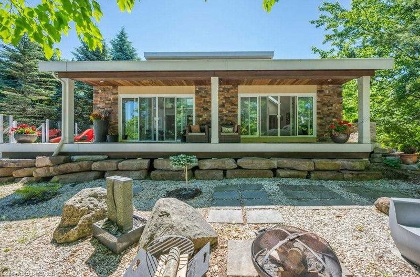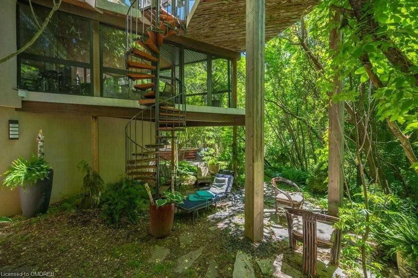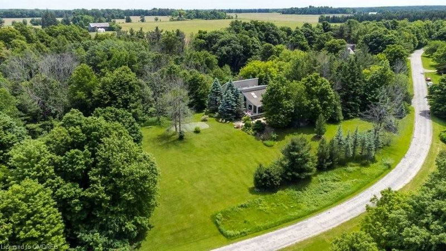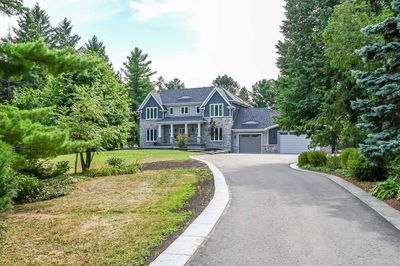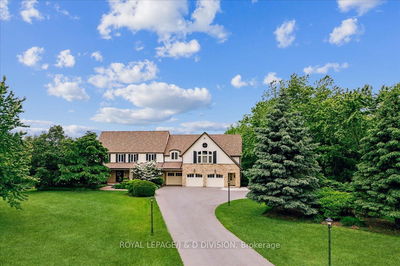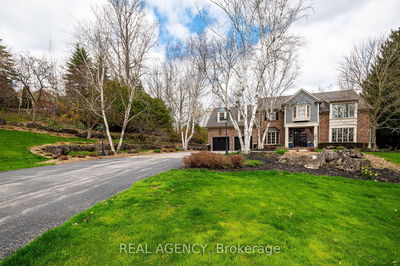Serenity Abounds With This Breathtakingly Unique Property. This Custom Trever Garwood-Jones Designed Home Is Nestled Amongst The Trees On A Private 2.4 Acre Property Abutting An Additional 58 Acres Of Shared Ownership Land Featuring Private Trails, A Winding Creek And The Verdant Splendor Of The Niagara Escarpment And Bruce Trail. The 4000+ Sq Ft 4 Bed 5 Bath Multilevel Home Was Completely Renovated In 2015 And Was Created To Accentuate And Complement The Property. The Master Retreat Addition Features Cathedral Ceilings, Skylights, Walk-In Custom Closets, Kitchenette, Ensuite Bath, Gas Fireplace And A Separate Loft Space. The Chef's Eat In Kitchen Is Perfect For Entertaining With New Luxury Appliances, 2 Fireplaces And Walkouts To Private Decks. The Formal Dining Room Overlooks The Solarium Below. Extras: A Theatre Room, Outdoor Putting Green, Pond And Waterfall, Hot Tub, And Several Fire Pits. Easy Access To Several Highways, And A Short Drive Into Downtown Burlington.
Property Features
- Date Listed: Thursday, September 15, 2022
- Virtual Tour: View Virtual Tour for 1140 Bryn Mawr Lane
- City: Burlington
- Neighborhood: Rural Burlington
- Major Intersection: Milburough Line
- Family Room: 2nd
- Living Room: 2nd
- Family Room: Upper
- Kitchen: Upper
- Listing Brokerage: Real Broker Ontario Ltd., Brokerage - Disclaimer: The information contained in this listing has not been verified by Real Broker Ontario Ltd., Brokerage and should be verified by the buyer.

