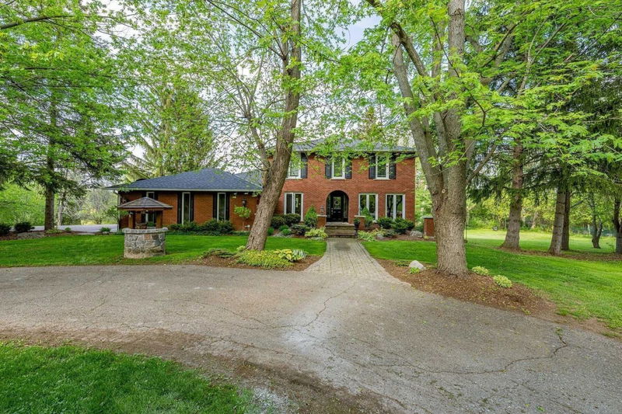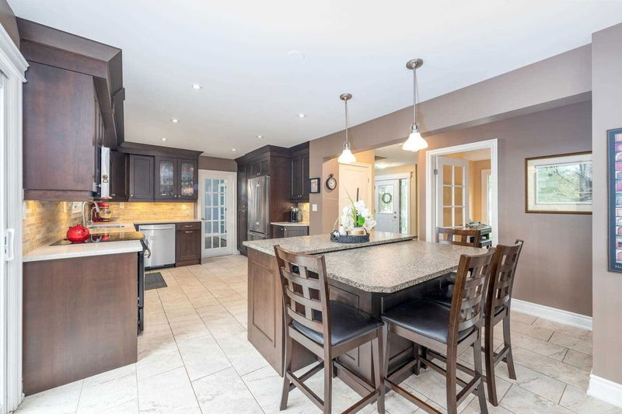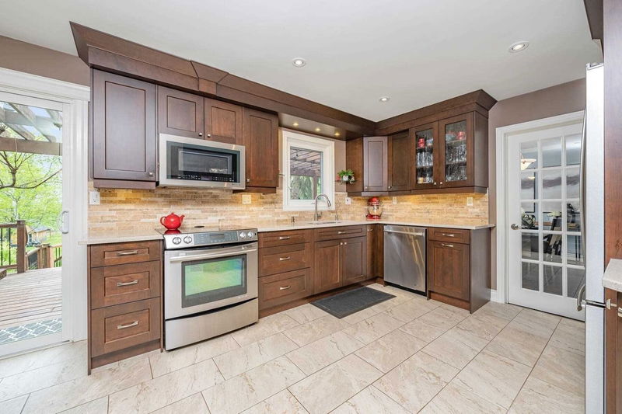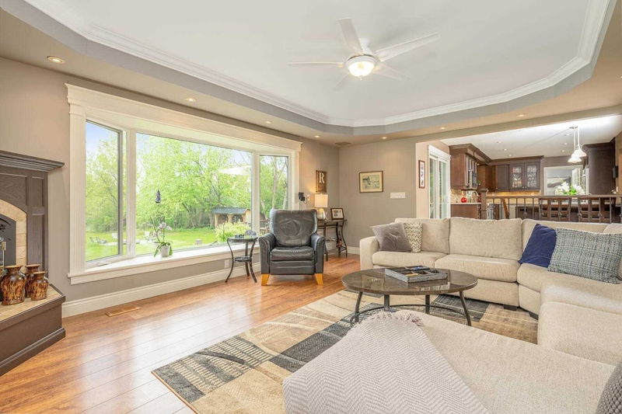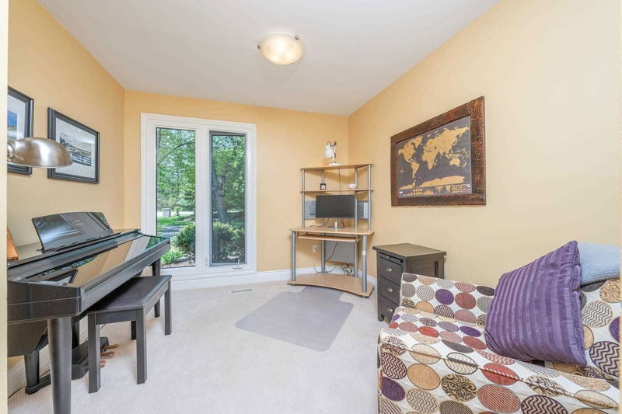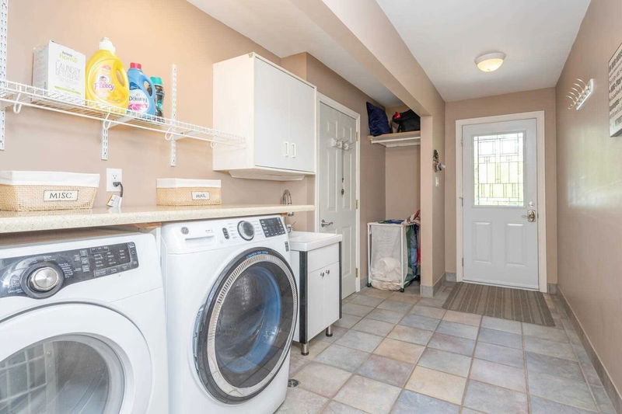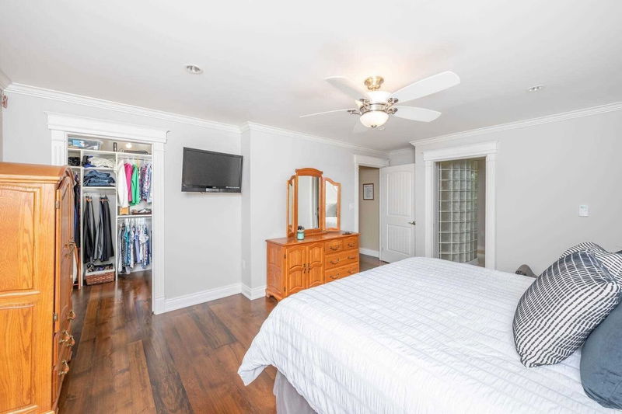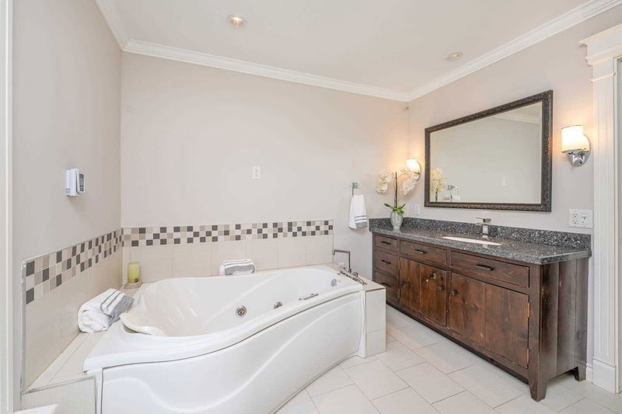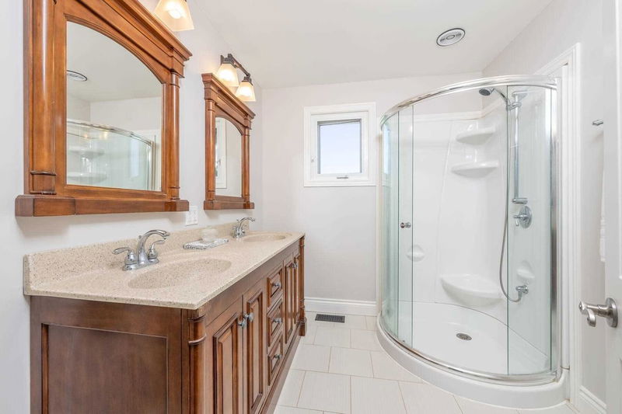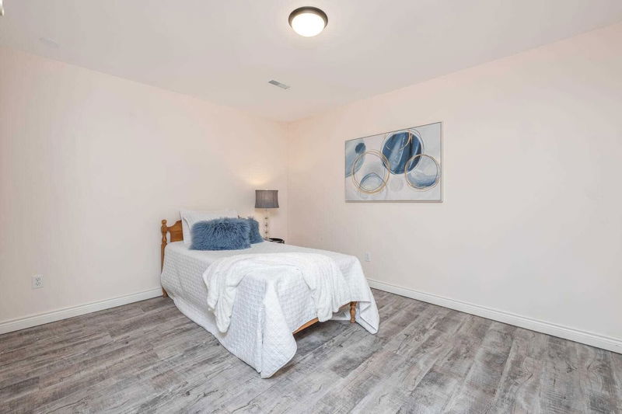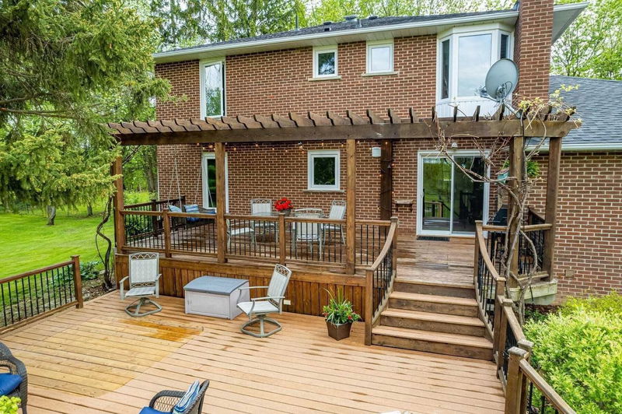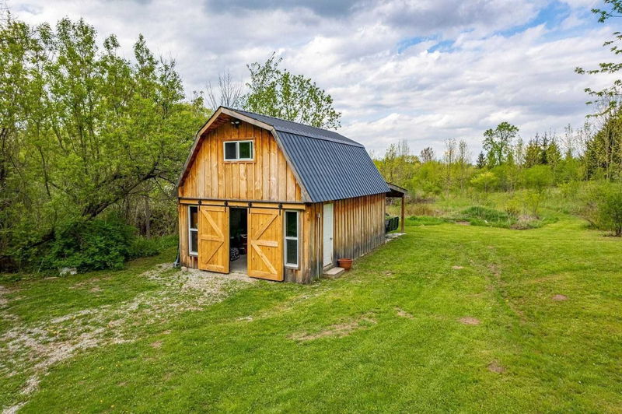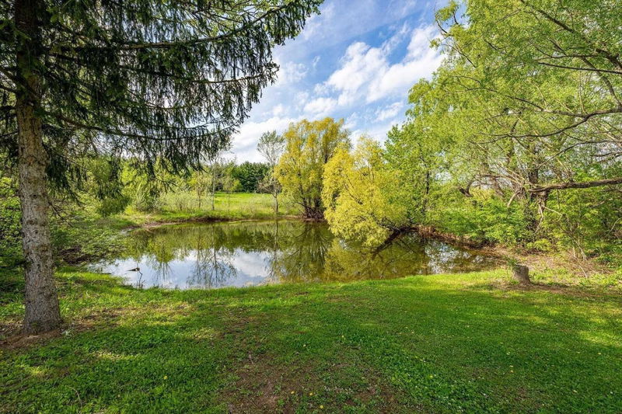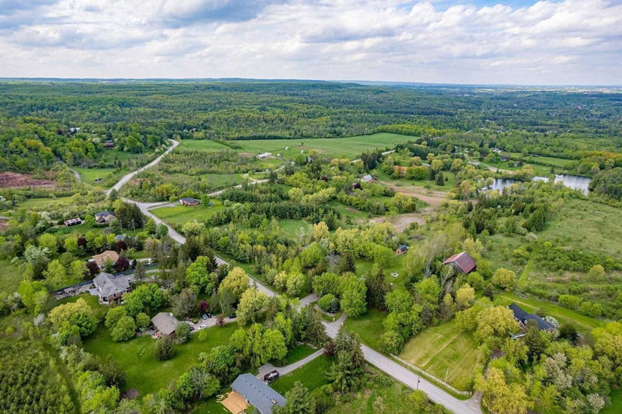Magnificent Family Home On Approx. 10 Acres Near Glen Williams. Close To Georgetown Go And Easy Access To Hwy 410/401. Best Of Both Worlds With The Credit River & Trails Nearby. 2 Separate Living Spaces With 4 Bedroom Main Home Including Renovated Kitchen With Jennair Appliances, Large Family Room, 2nd Floor With Reclaimed Hdwd Floors & Heated Bathroom Floors. 2 Bedroom Lower Level Apartment With Separate Kitchen, Entrance & Storage Area. Paved Circular Drive, Large Storage Shed/Barn With Loft, Pond And A Pool Sized Backyard. Irrigated Raised Bed Vegetable Gardens, Cherry And Pear Trees, Fire Pit. Central Heating/Cooling; Hydronic Furnace With Propane Hot Water Boiler (New High Efficiency Lp Gas Boiler (2020); Supplementary Hot Water Radiant Heat In 2nd Level Primary Bedroom (Wall) + Majority Of Main Level Floors Living Areas. Garage Insulated For More Living Space.
Property Features
- Date Listed: Thursday, September 15, 2022
- Virtual Tour: View Virtual Tour for 13329 Tenth Line
- City: Halton Hills
- Neighborhood: Glen Williams
- Major Intersection: Tenth/27 Sideroad
- Full Address: 13329 Tenth Line, Halton Hills, L7G 4S8, Ontario, Canada
- Kitchen: Centre Island, W/O To Deck, Stainless Steel Appl
- Family Room: Fireplace, Hardwood Floor, Coffered Ceiling
- Living Room: Hardwood Floor
- Kitchen: Centre Island
- Living Room: W/O To Yard
- Listing Brokerage: Royal Lepage Meadowtowne Realty, Brokerage - Disclaimer: The information contained in this listing has not been verified by Royal Lepage Meadowtowne Realty, Brokerage and should be verified by the buyer.


