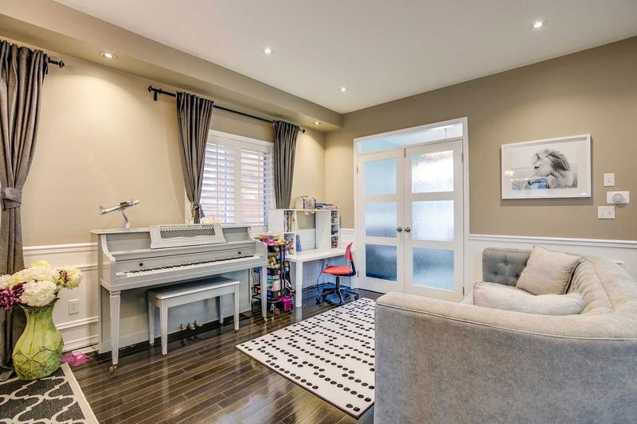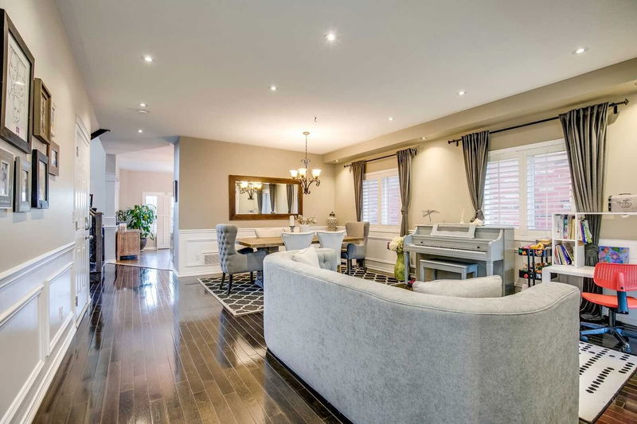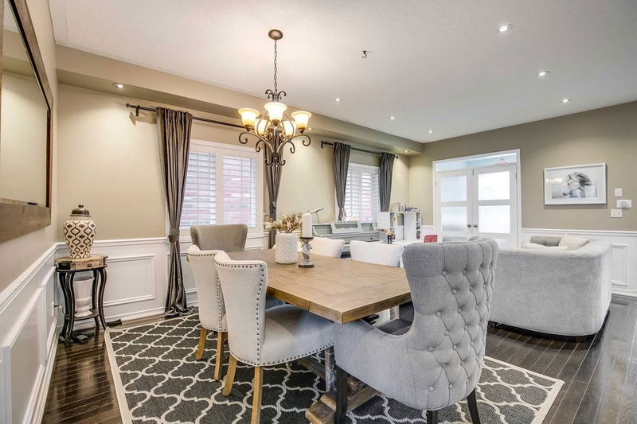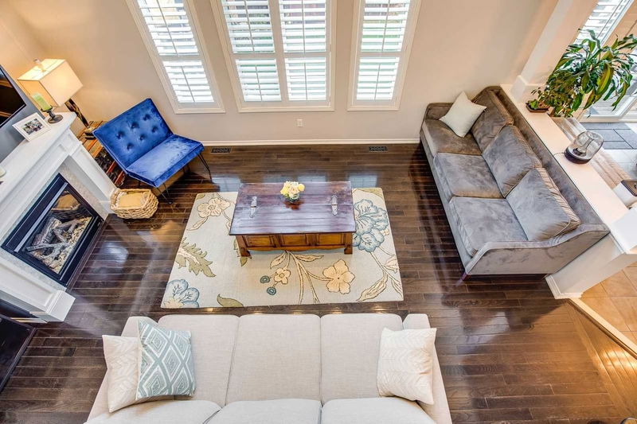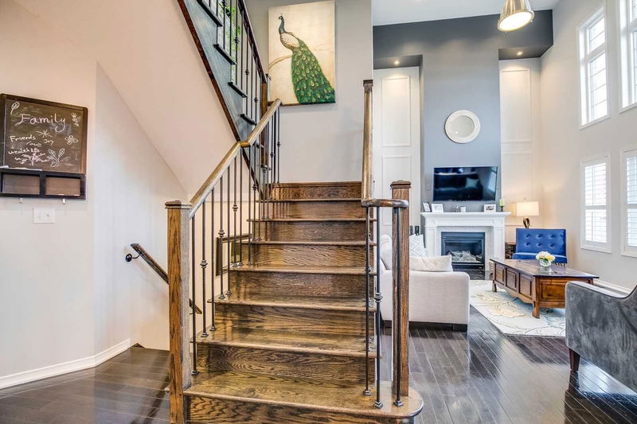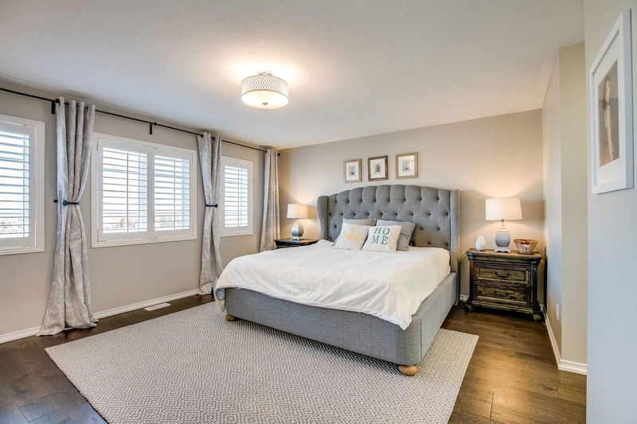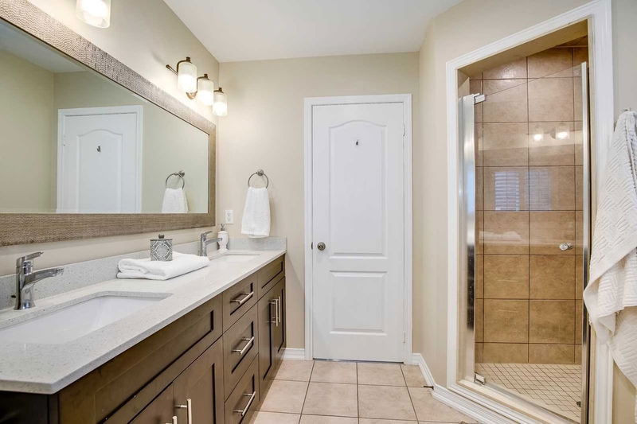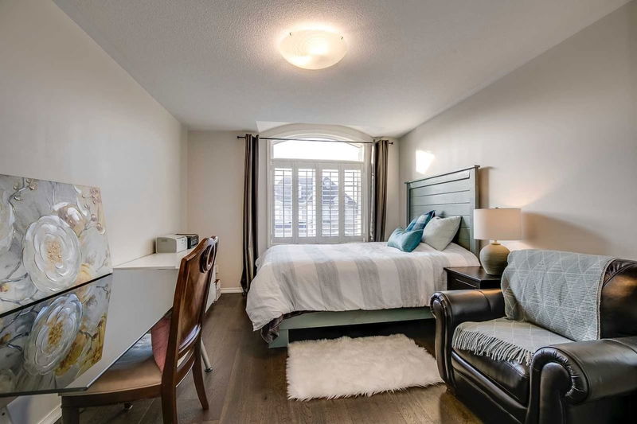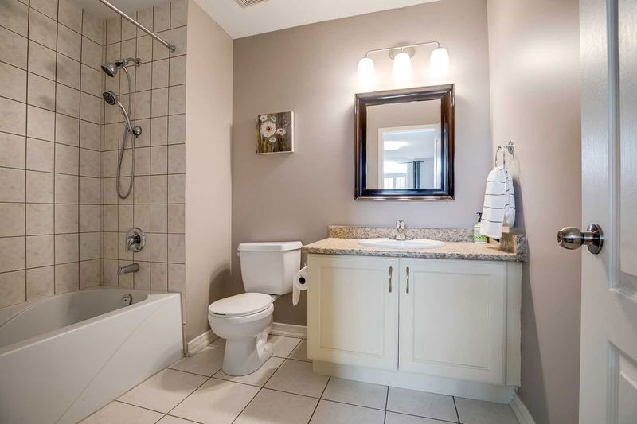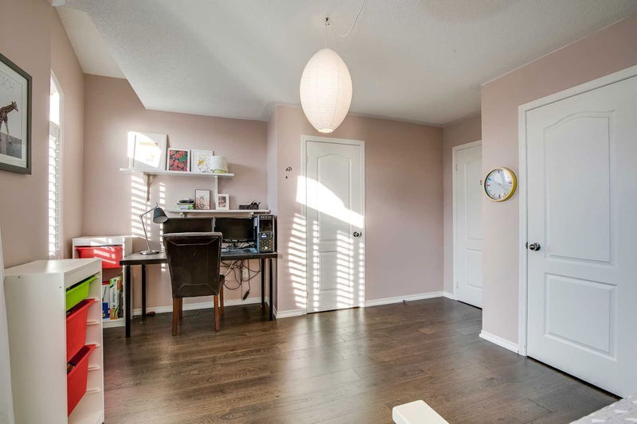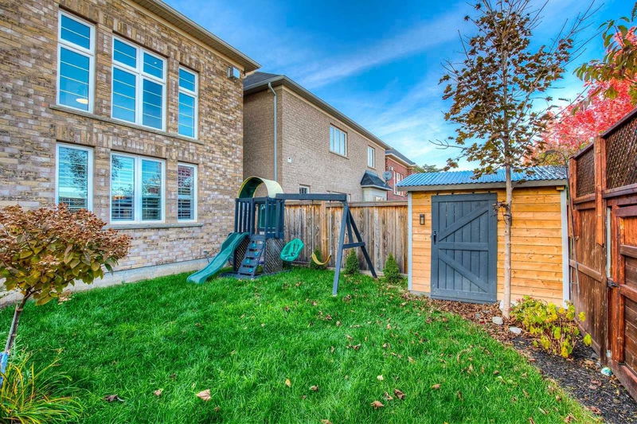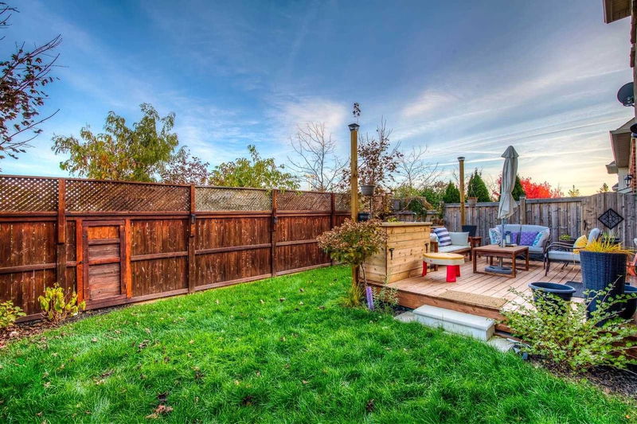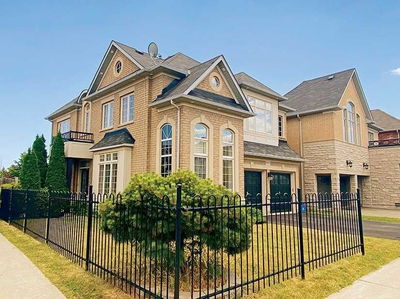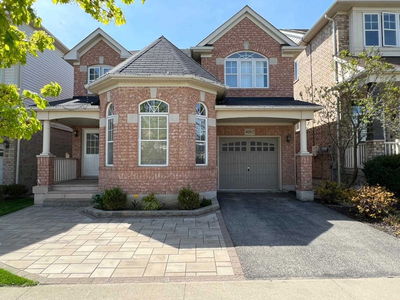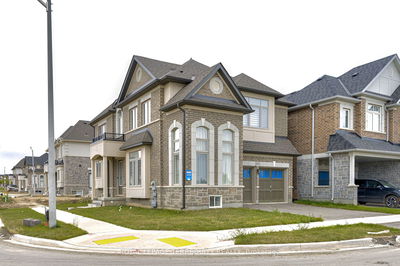Fully Upgraded Executive 4 Bedroom Home With Double Garage On A Quiet Street. Highlight Of The Main Floor Is The Open Concept Layout With 18 Foot High Lofted Family Room, 9 Foot Ceilings, And Large Eat-In Kitchen With Granite Counter Waterfall Island And High End Stainless Appliances Including Gas Range. Main Floor Also Has A Large Dining Room, Living Room And Spacious Office With Large Window And Double French Doors. Hardwood Throughout, Led Pot-Lights And Wainscoting. Bright Master Bedroom With Walk-In Closet And Ensuite Bath, Second Bedroom With Private Ensuite Bath And Third Bathroom In Second Level Shared By The Last Two Bedrooms With Large Windows. Fully Fenced Back Yard With Shed And Large Deck With Seating. Minutes From School, Library/Community Centre And Close To All Amenities, Shopping, Transit And More. Book A Showing Today!
Property Features
- Date Listed: Thursday, September 15, 2022
- City: Burlington
- Neighborhood: Alton
- Major Intersection: Dundas & Walkers
- Living Room: Combined W/Dining, Hardwood Floor, California Shutters
- Kitchen: Combined W/Dining, W/O To Yard
- Family Room: Hardwood Floor, Cathedral Ceiling
- Listing Brokerage: Re/Max Escarpment Realty Inc., Brokerage - Disclaimer: The information contained in this listing has not been verified by Re/Max Escarpment Realty Inc., Brokerage and should be verified by the buyer.






