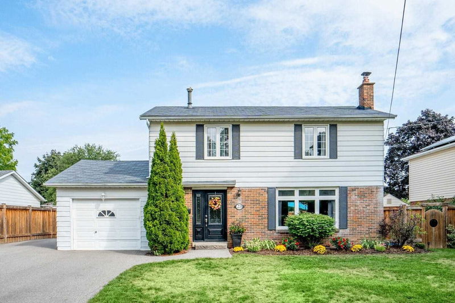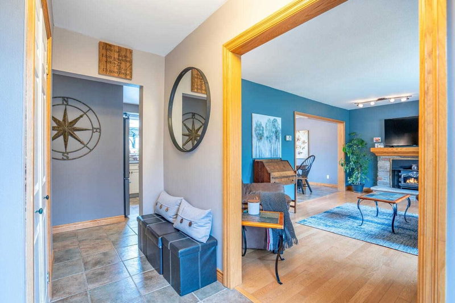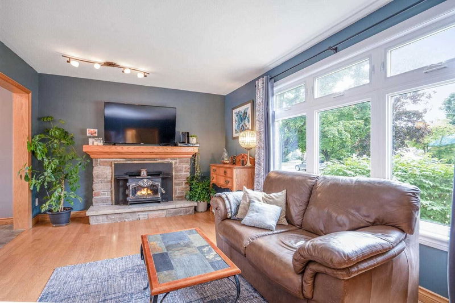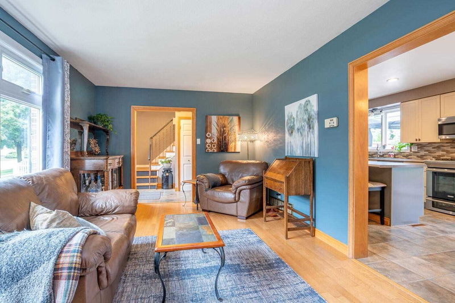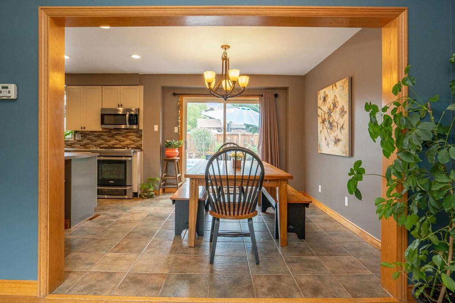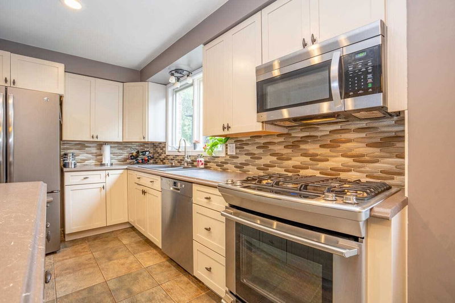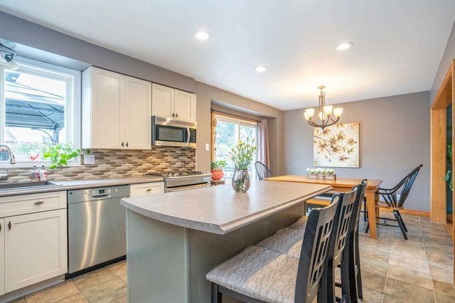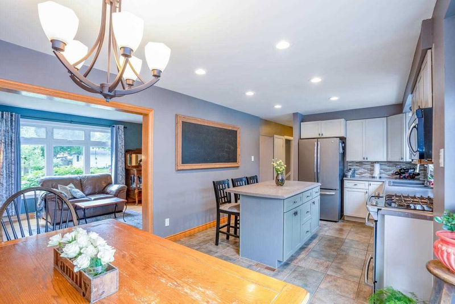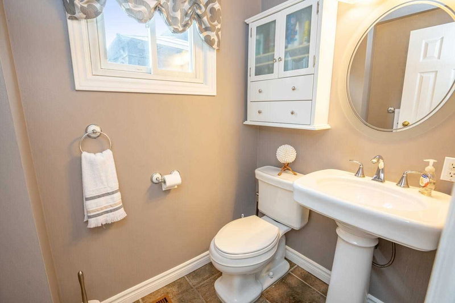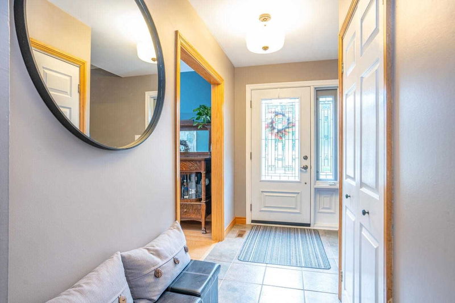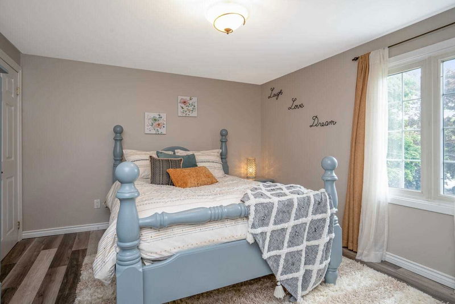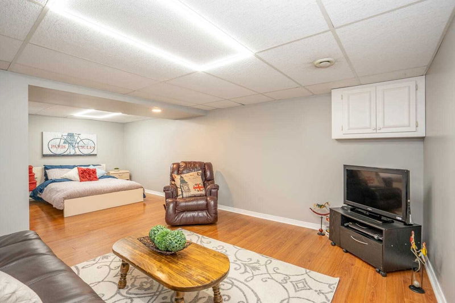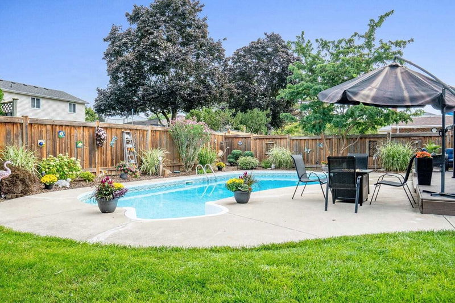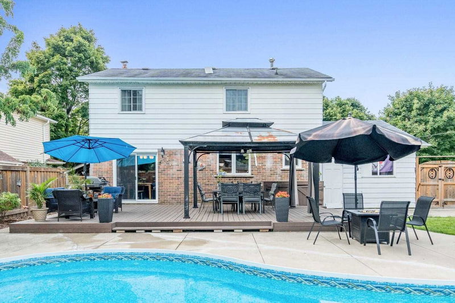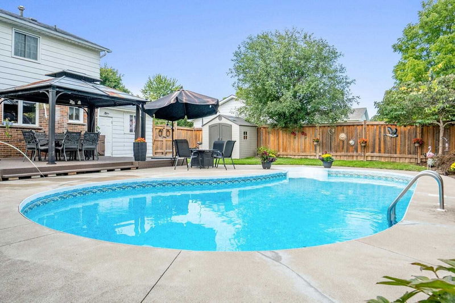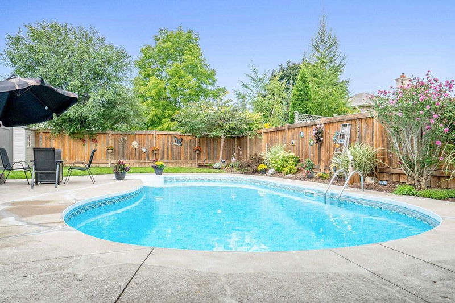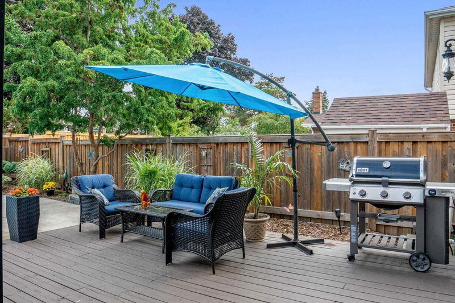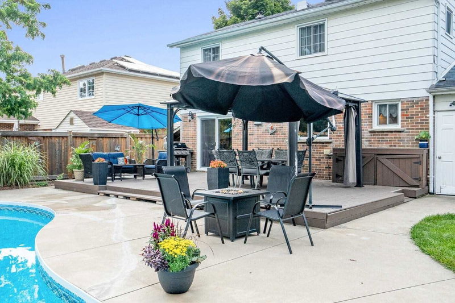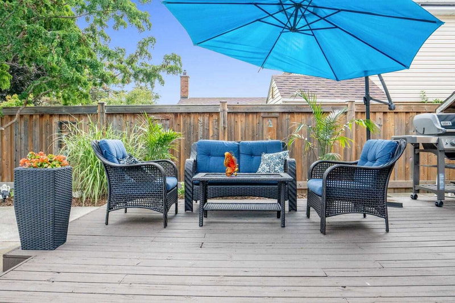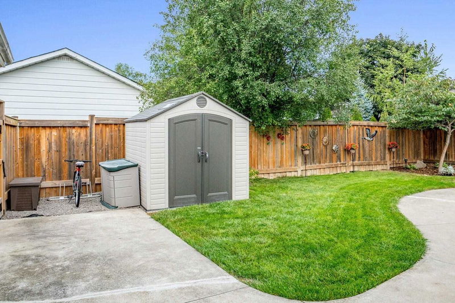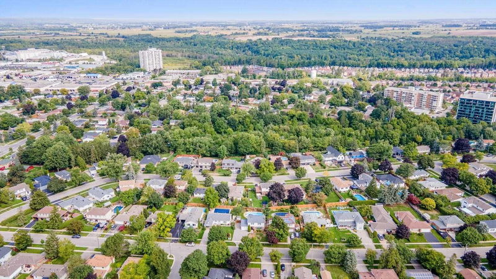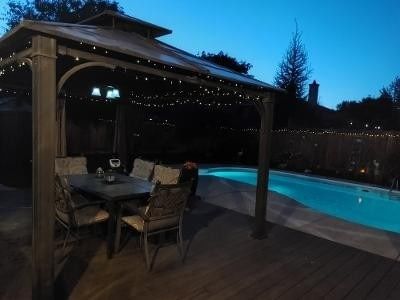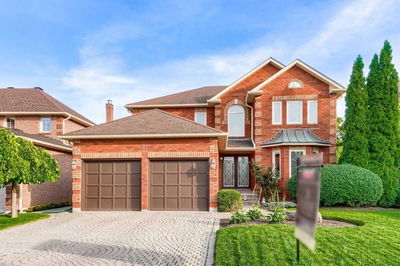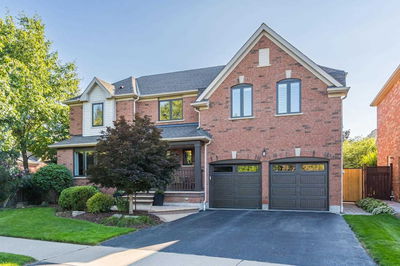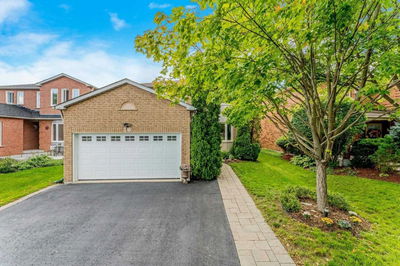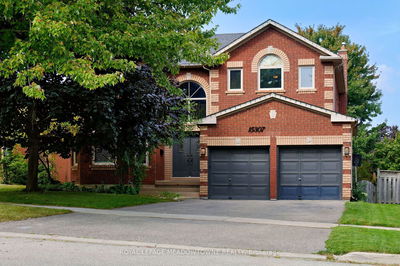Highly Desirable Low Density Street W' Access To Hungry Hollow Ravine Trails Right On The Street. 63 Ft Wide Lot & Room To Park Rv Or Boat! Captivating Fully Fenced Bkyrd W' Beautiful Gardens & I/G Pool Which Sets The Scene For Great Family & Friends Gatherings To Create A Lifetime Of Memories.4 Spacious Bdrms- Kitchen W' Centre Island Is Open To Dining & Direct Yard Access. Living Room Open To D/R With Pretty Picture Window & F/P. Inside Access To Garage. Get Out Of High Density Living And Breathe A Little! This Lot Size Is Double That Of A New Build Today!
Property Features
- Date Listed: Saturday, September 17, 2022
- Virtual Tour: View Virtual Tour for 23 Chelvin Drive
- City: Halton Hills
- Neighborhood: Georgetown
- Full Address: 23 Chelvin Drive, Halton Hills, L7G4P8, Ontario, Canada
- Living Room: Hardwood Floor, Picture Window
- Kitchen: Open Concept, Renovated, Centre Island
- Listing Brokerage: Royal Lepage Meadowtowne Realty, Brokerage - Disclaimer: The information contained in this listing has not been verified by Royal Lepage Meadowtowne Realty, Brokerage and should be verified by the buyer.


