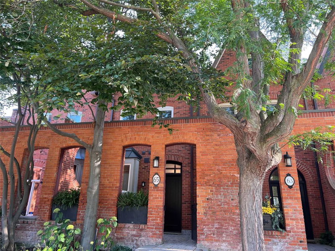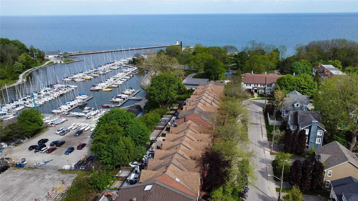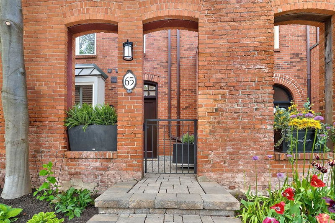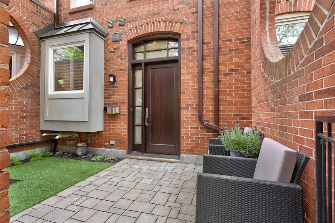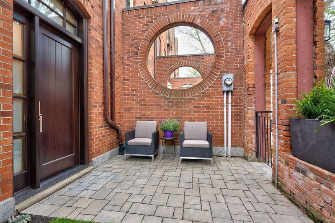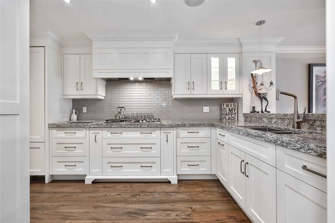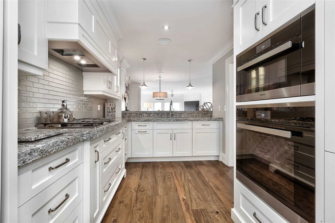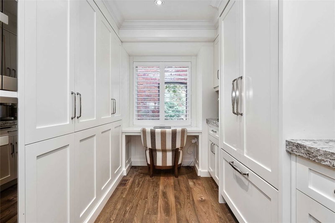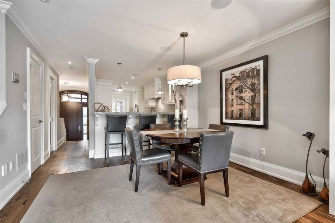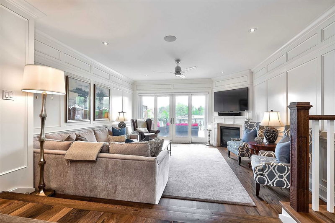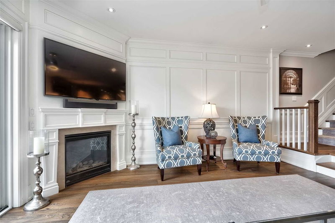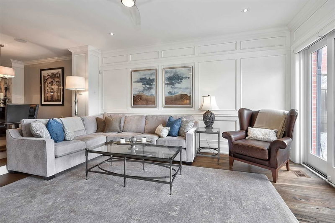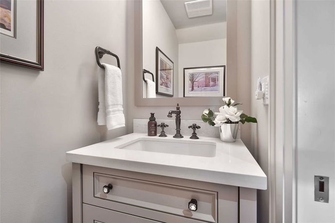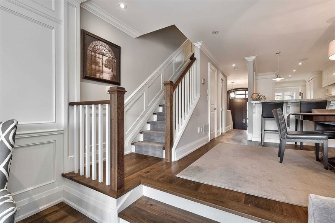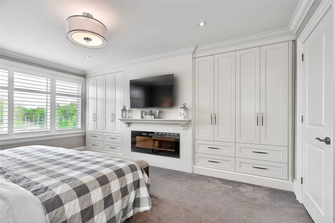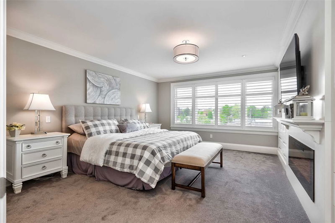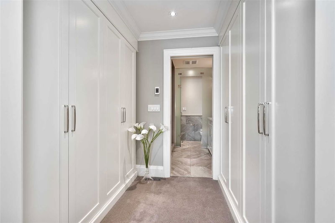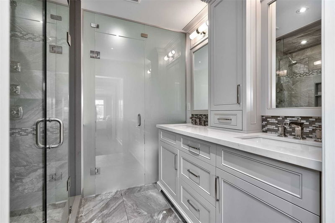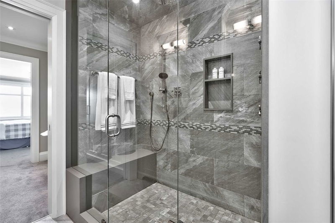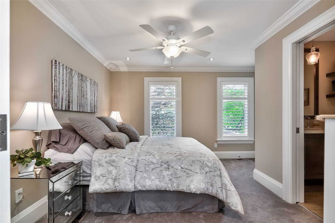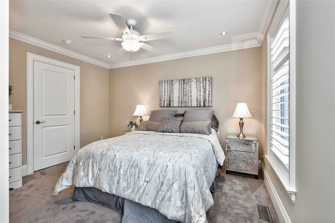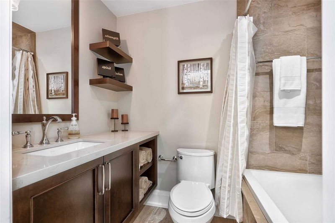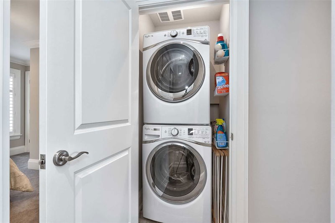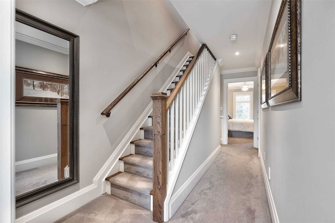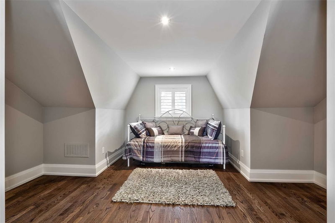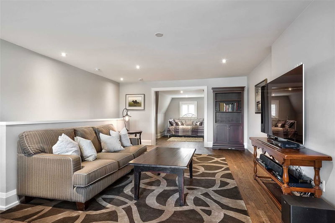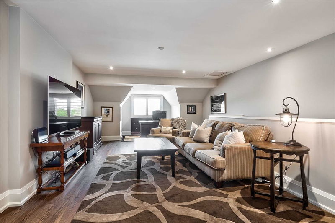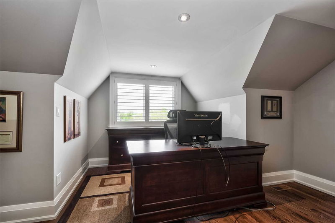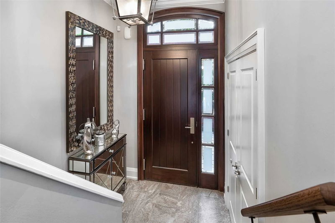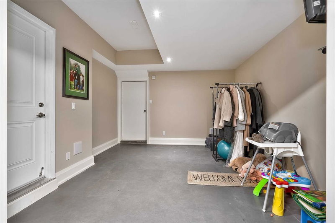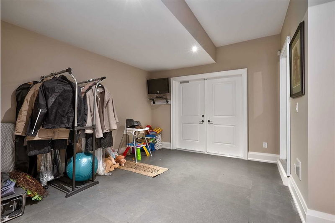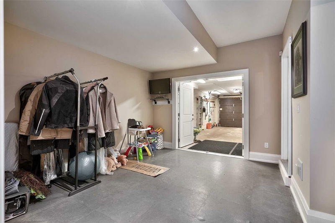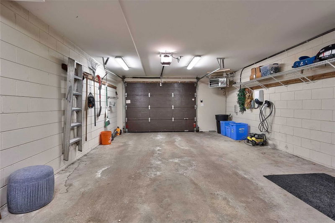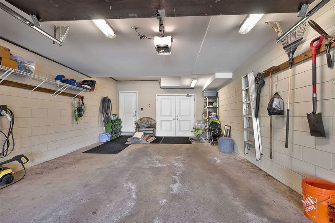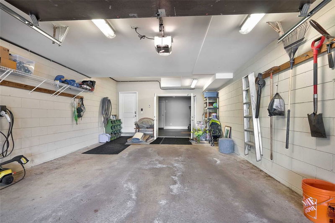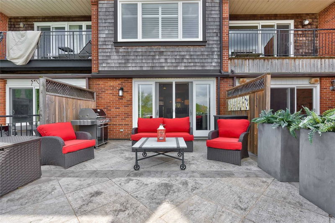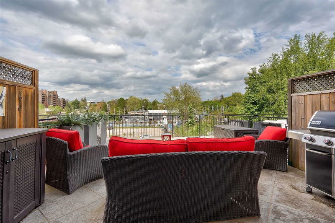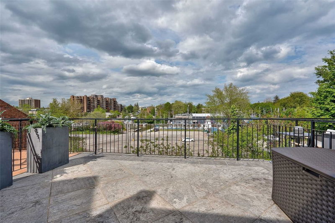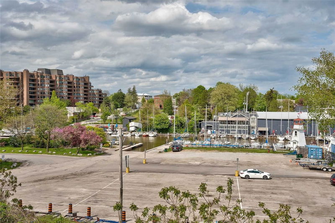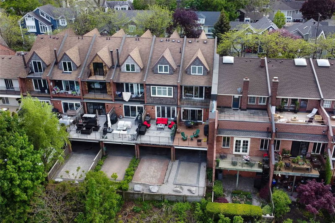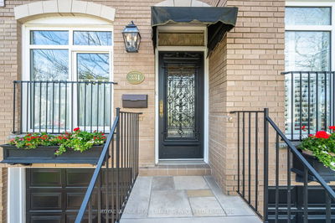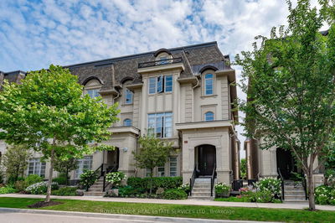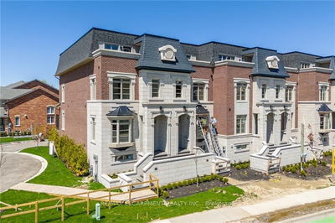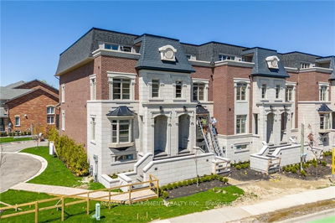Welcome Home! Completely Re-Designed Freehold Townhome With Views Of Oakville Harbour, 16 Mile Creek & Oakville Club. Steps To Lake Ontario, Downtown Oakville.Stunning 3 Bed, 2.5 Bath Boasting Both A Family & Rec Room, Gated Front Patio & Expansive Back Patio Overlooking The Water And Park.Designer Finishes T/O Incl Scrapped Hardwood, Berber Carpet, 7 1/2 Inch Baseboards, Pot Lights, B/I Speakers, California Shutters, Quartz Counters, Designer Paint T/O, Upgraded Fixtures & Hardware! Open Concept Main Floor Featuring An Custom Kitchen With Raised Breakfast Bar Ledge, Cambria Quartz Counters, Subway Tile Backsplash, Custom Cabinetry & B/I High End Appliances Incl. Decor 5 Burner Gas Range, B/I Miele Microwave & Wall Oven & Integrated Jenn-Air Fridge & Dishwasher.Bonus Feat Incl A Heated Garage With 60Amp "Charger Ready" For Possible Electric Vehicle Station, 2nd Floor Laundry, Separate Heat/Cooling Controls On All 3 Levels Of The Home, Built-In Speaker System, Cvc, Outdoor Gas Bbq Line.
Property Features
- Date Listed: Saturday, September 17, 2022
- Virtual Tour: View Virtual Tour for 65 Forsythe Street
- City: Oakville
- Neighborhood: Old Oakville
- Major Intersection: Lakeshore & Forsythe
- Full Address: 65 Forsythe Street, Oakville, L6K3R7, Ontario, Canada
- Kitchen: Breakfast Bar, Quartz Counter, B/I Appliances
- Living Room: Sunken Room, Fireplace, W/O To Deck
- Family Room: Hardwood Floor, Pot Lights, Overlook Water
- Listing Brokerage: Re/Max Aboutowne Realty Corp., Brokerage - Disclaimer: The information contained in this listing has not been verified by Re/Max Aboutowne Realty Corp., Brokerage and should be verified by the buyer.

