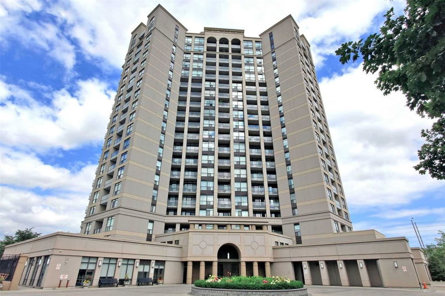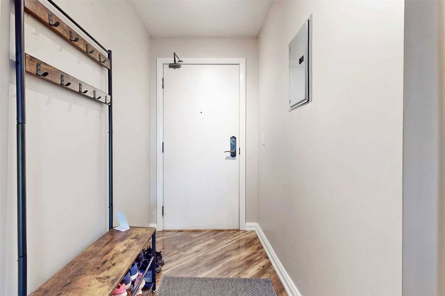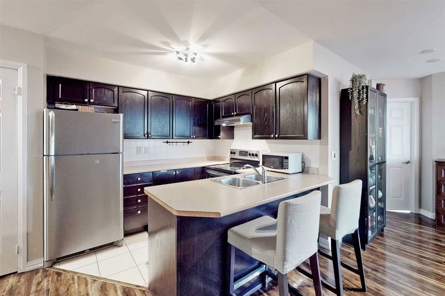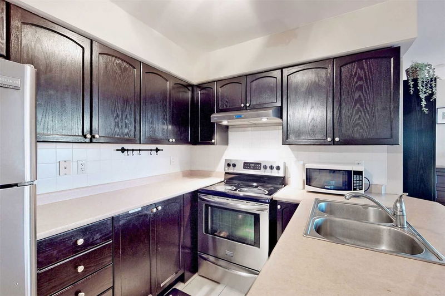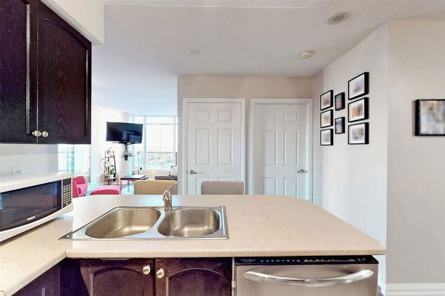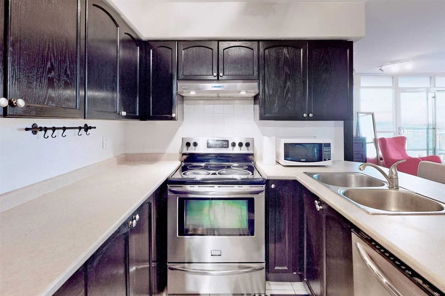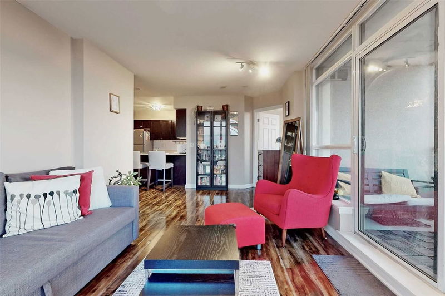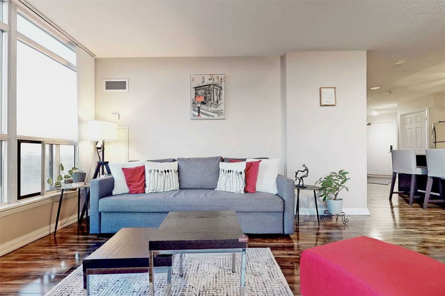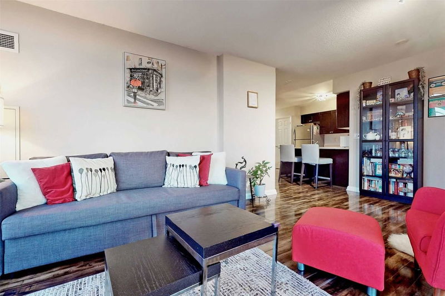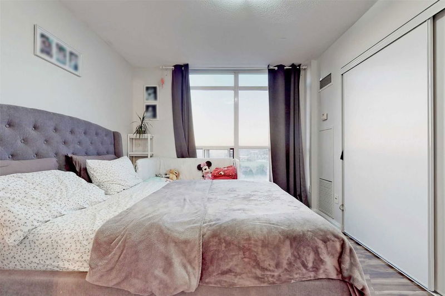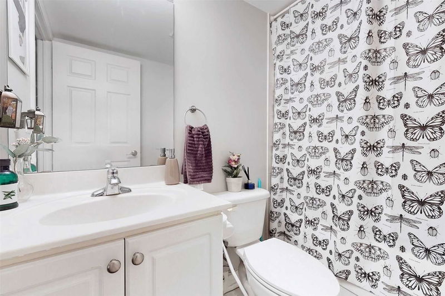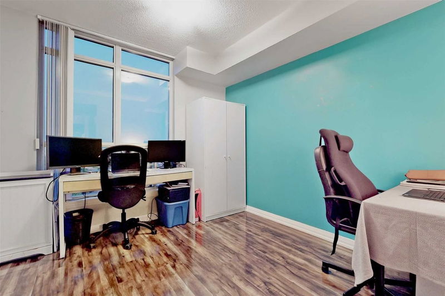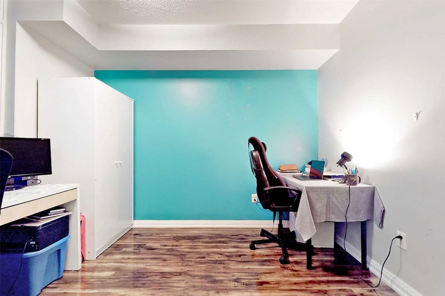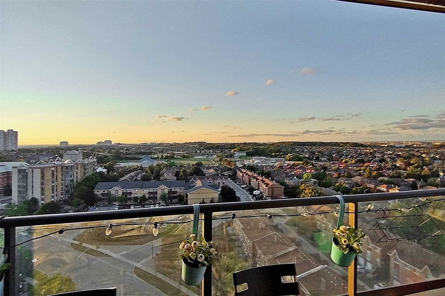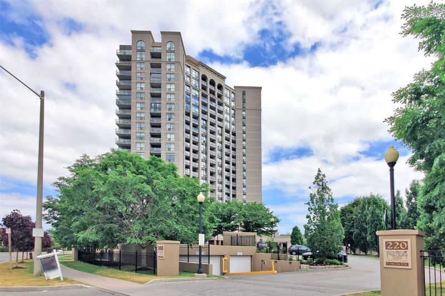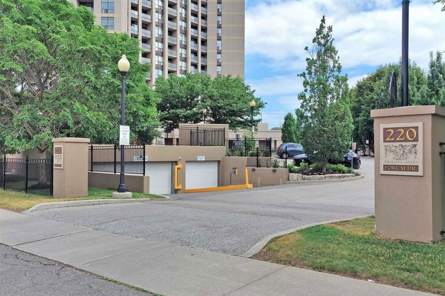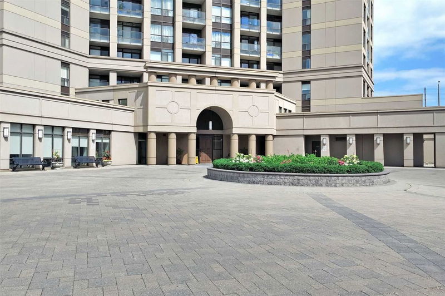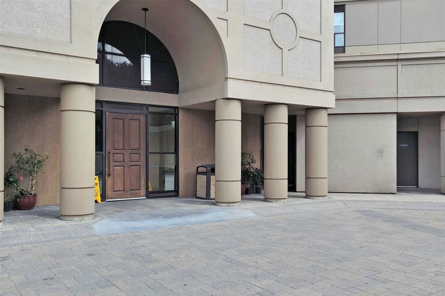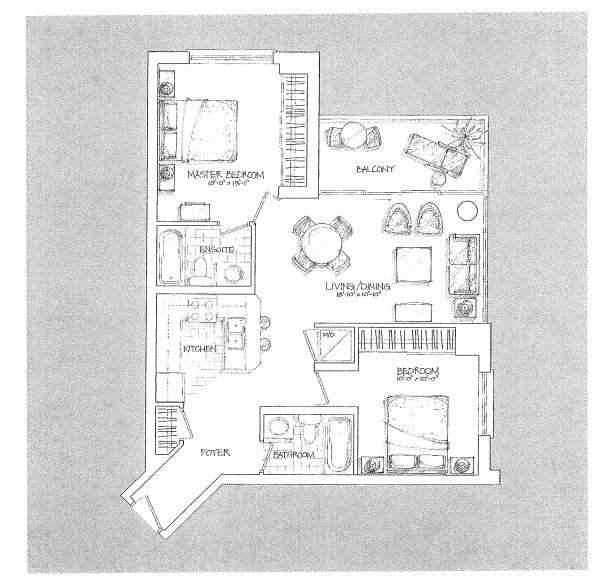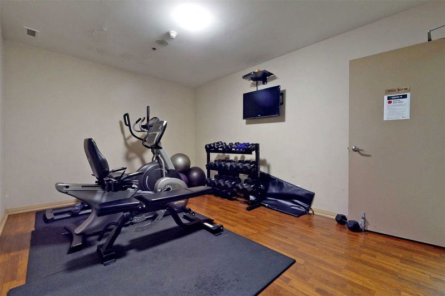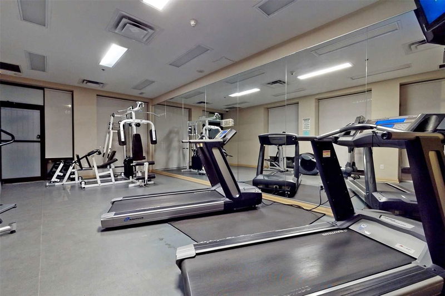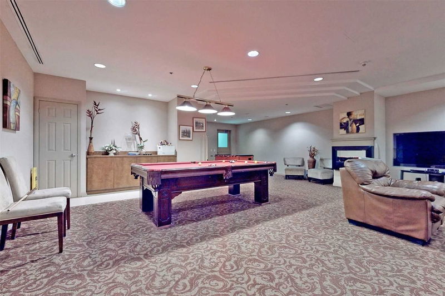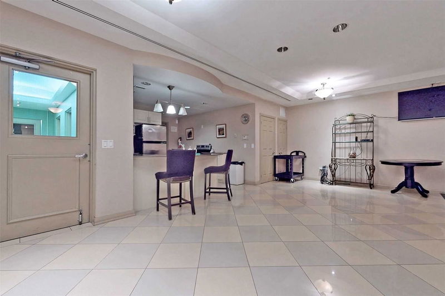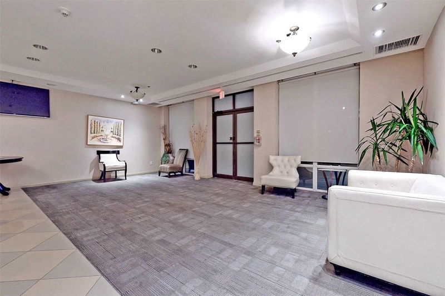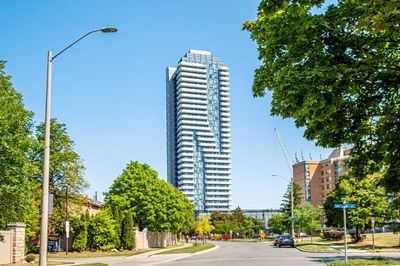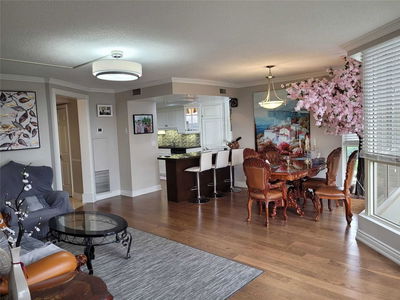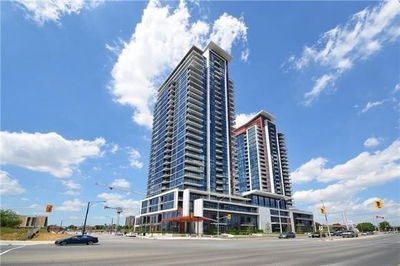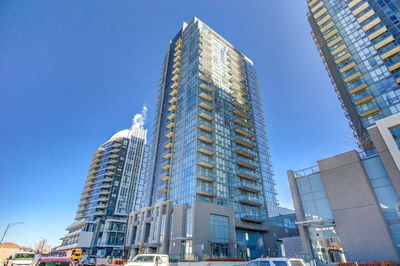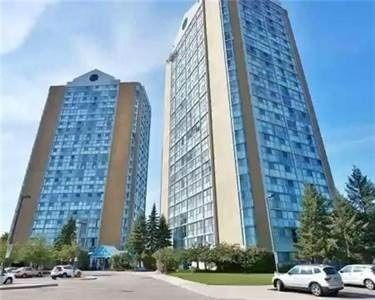Welcome Home! Sun-Filled 2 Bedroom + 2 Bathroom Corner Suite Offering A Desirable Layout With Laminate Floors! Feat. A Large Foyer/ Entrance Area, Kitchen With Stainless Steel Appliances, Breakfast Bar & Backsplash, 2 Spacious Bedrooms With Large Closets/Organizers & Primary Bedroom With A 4 Pcs Ensuite Bathroom! Open Concept Living & Dining Area With A Walkout To A Balcony Offering Stunning Unobstructed North/East Views. Great Building With Security, Outdoor Pool, Park, Billiards, Party Room & Gym! Easy Access To Parks, Community Centre, Library, Shopping, Square One, Transit, Highways/Connectivity To Toronto & Much More!
Property Features
- Date Listed: Tuesday, September 20, 2022
- Virtual Tour: View Virtual Tour for 1210-220 Forum Drive
- City: Mississauga
- Neighborhood: Hurontario
- Full Address: 1210-220 Forum Drive, Mississauga, L4Z4K1, Ontario, Canada
- Living Room: Laminate, W/O To Balcony, Combined W/Dining
- Kitchen: Stainless Steel Appl, Breakfast Bar, Backsplash
- Listing Brokerage: Re/Max Realty Services Inc., Brokerage - Disclaimer: The information contained in this listing has not been verified by Re/Max Realty Services Inc., Brokerage and should be verified by the buyer.

