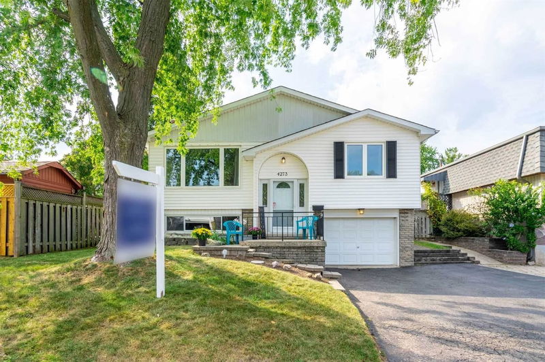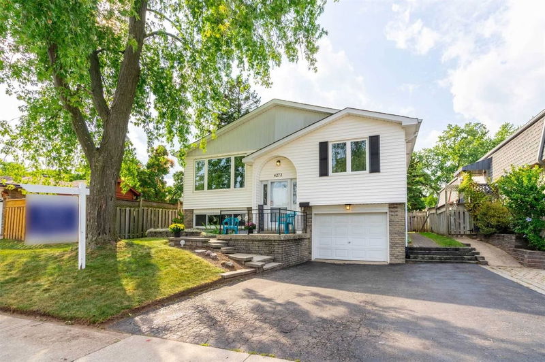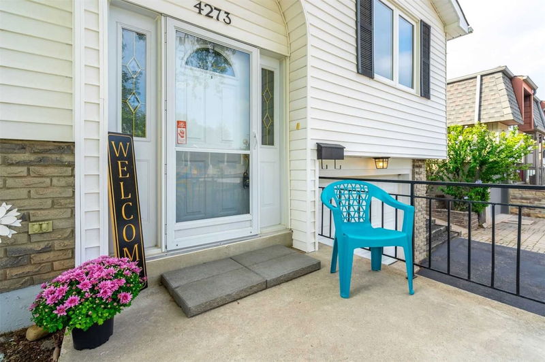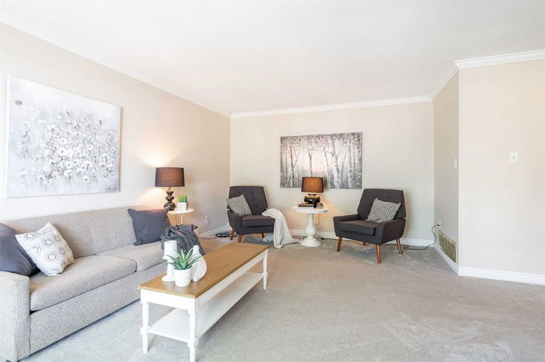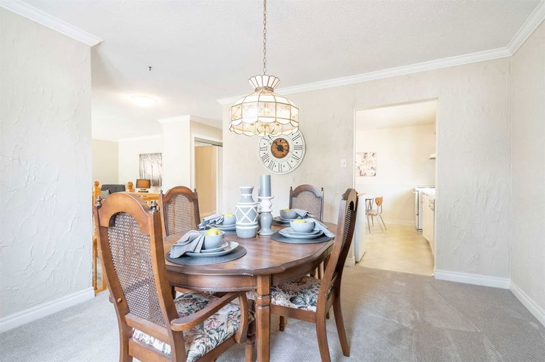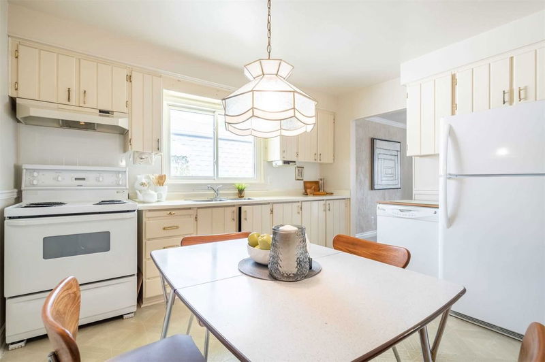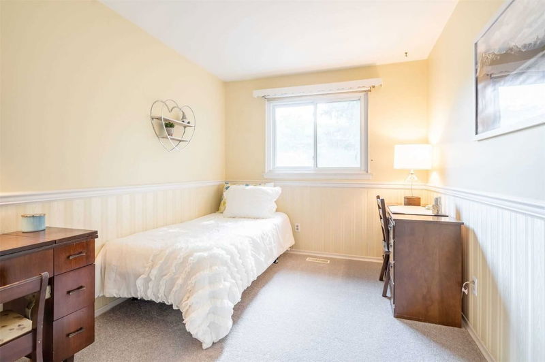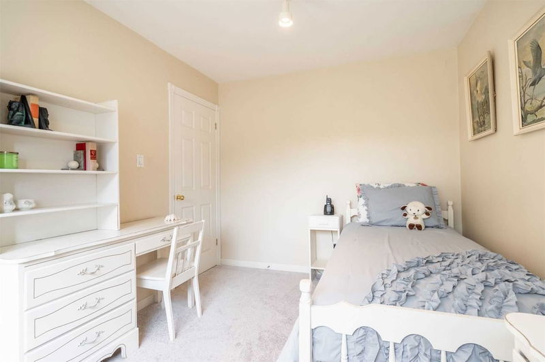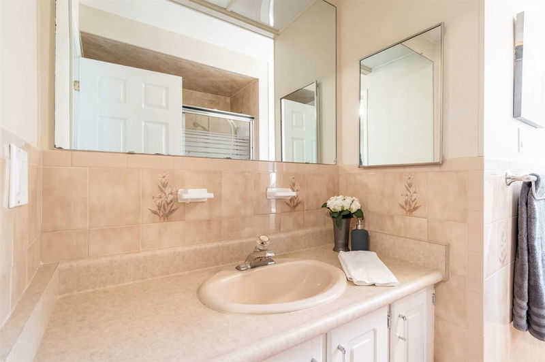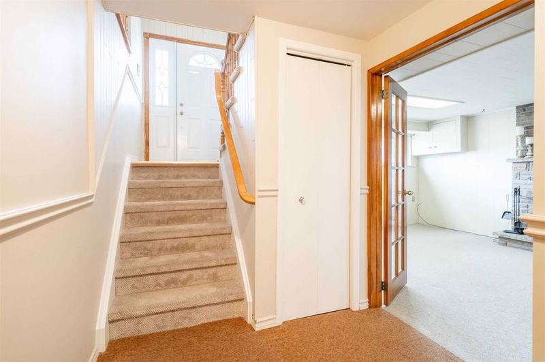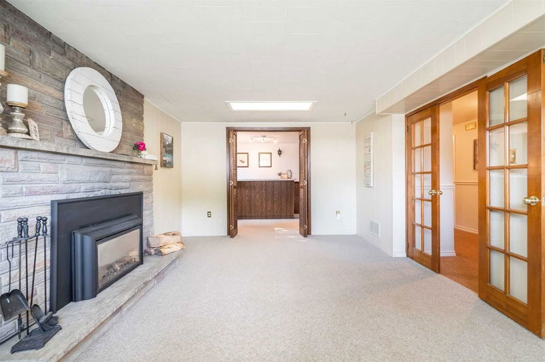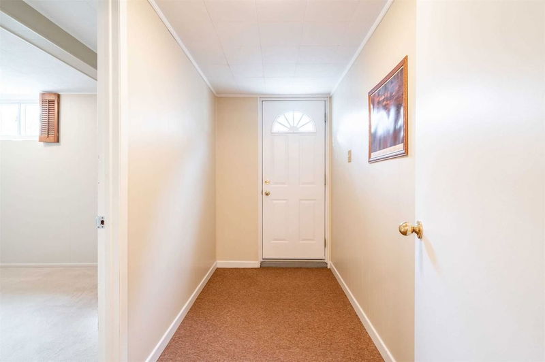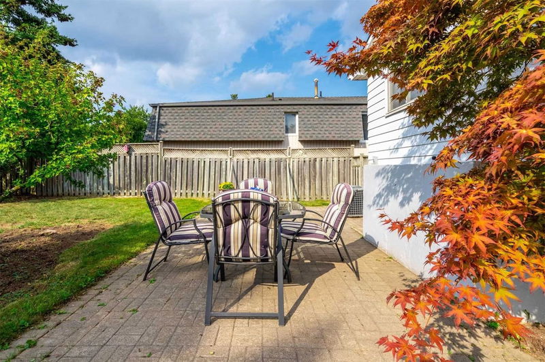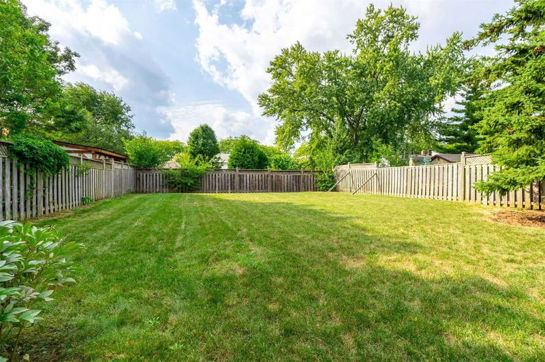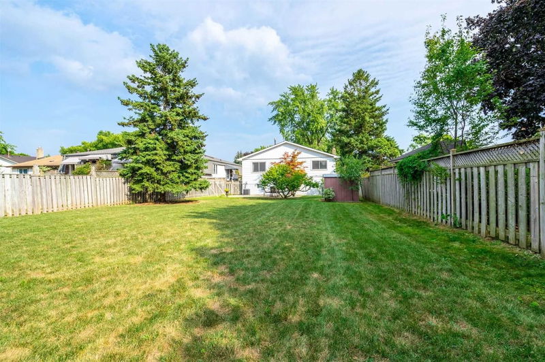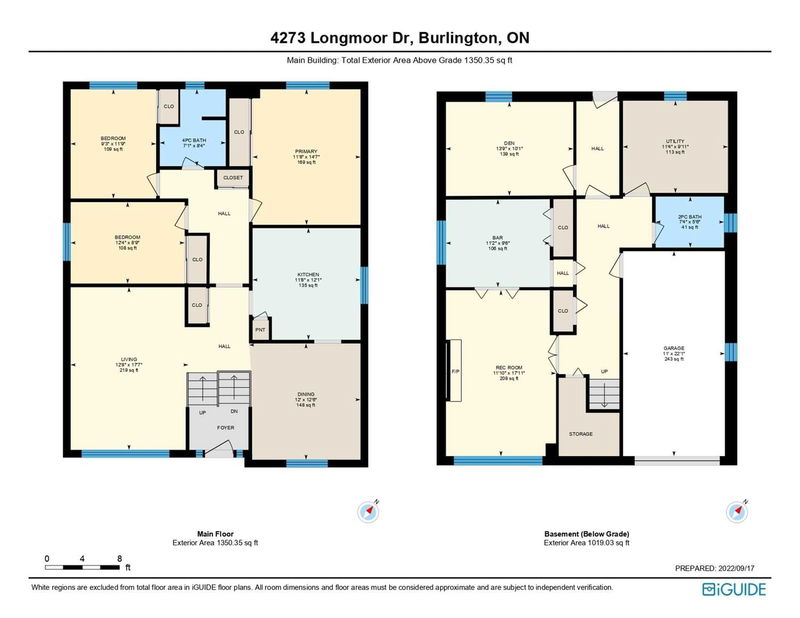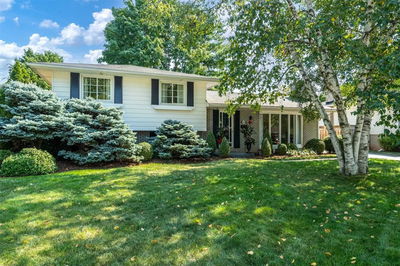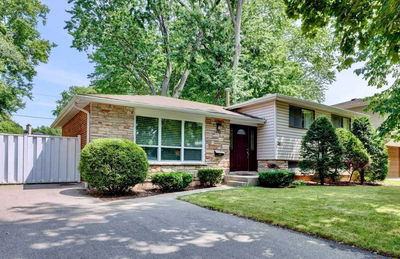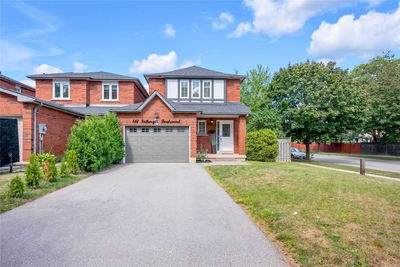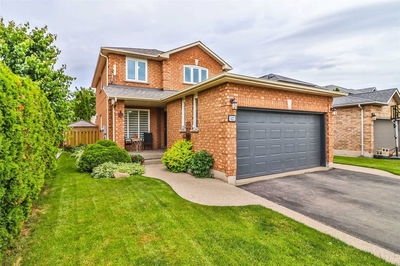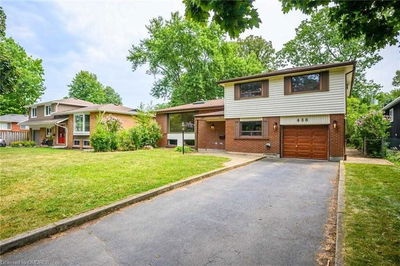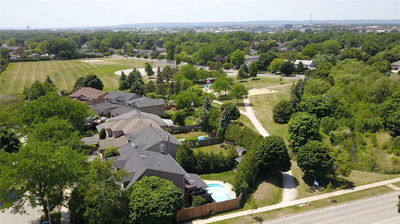Welcome To 4273 Longmoor Drive In The Heart Of Beautiful South Burlington. Upon Entering The Home, You Will Be Greeted By A Bright, Open Foyer. This Spacious Raised Bungalow Offers Everything Your Family Desires, Ranging From A Good Size Kitchen, Separate Living And Dining Spaces, 3 Generous Size Bedrooms, And A Separate Bathroom That Complete The Main Living Space. New Bedroom Flooring And Painted Throughout! Great Size Basement With The Ideal Layout, Offering A Cozy Rec Room Complete With Gas Fireplace And Large Windows Throughout Bringing In An Abundance Of Natural Light. Additional Bedroom In The Lower Level, Creating That Much Needed Space For A Home Office Set-Up, Home Gym Or Just A Place To Unwind. Lower-Level Separate Entrance And Garage Access To The Home, Further Enhance This Desirable Floor Plan. Plenty Of Exterior Space With The Oversized Lot! Walking Distance To Great Schools, Including Top-Rated Nelson High School. Don't Delay, Book A Showing Today!
Property Features
- Date Listed: Tuesday, September 20, 2022
- Virtual Tour: View Virtual Tour for 4273 Longmoor Drive
- City: Burlington
- Neighborhood: Appleby
- Full Address: 4273 Longmoor Drive, Burlington, L7L 5A4, Ontario, Canada
- Living Room: Main
- Kitchen: Main
- Listing Brokerage: Keller Williams Edge Realty, Brokerage - Disclaimer: The information contained in this listing has not been verified by Keller Williams Edge Realty, Brokerage and should be verified by the buyer.

