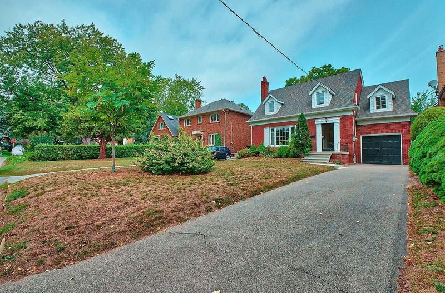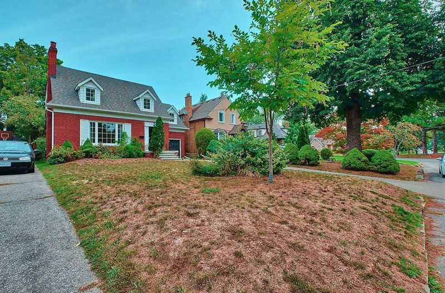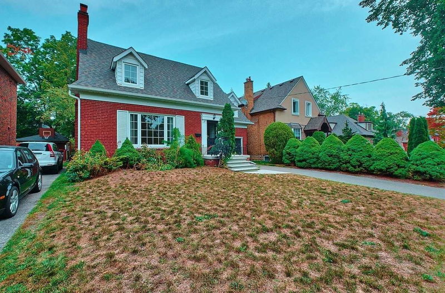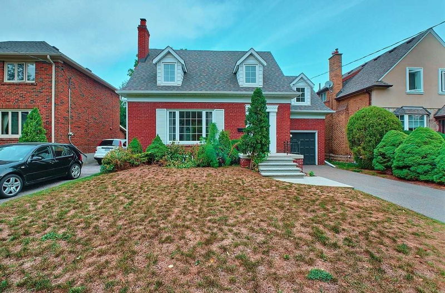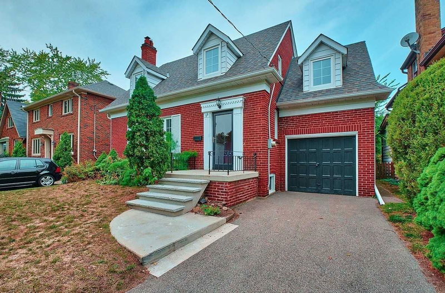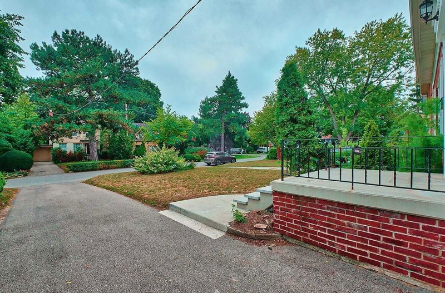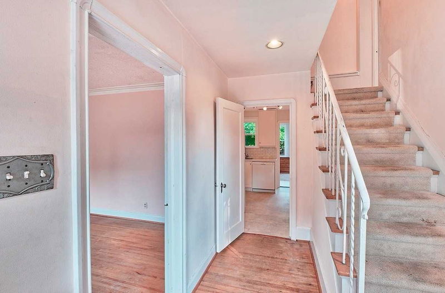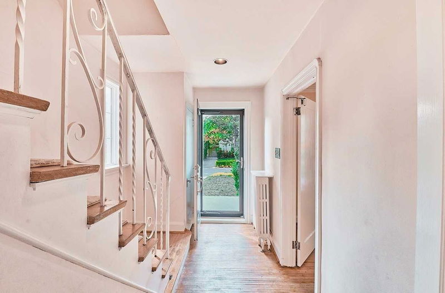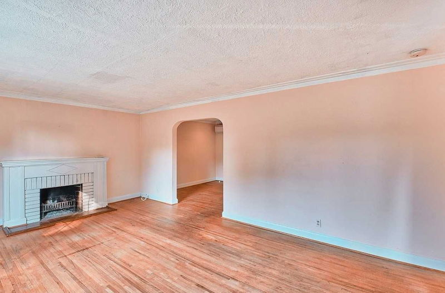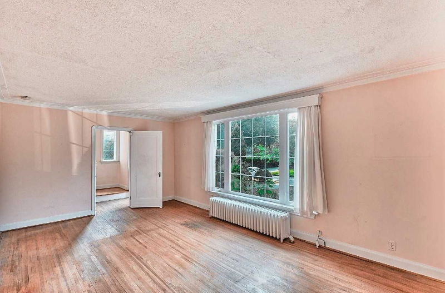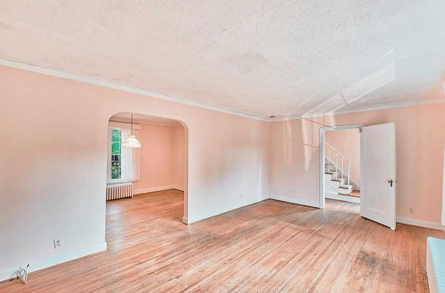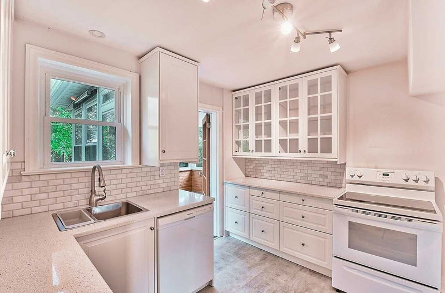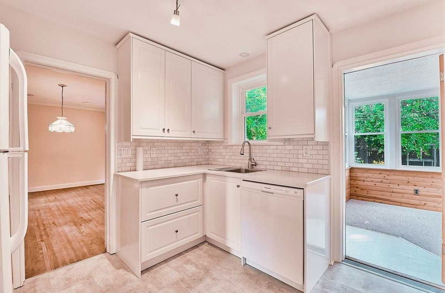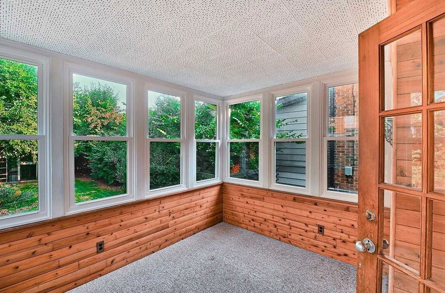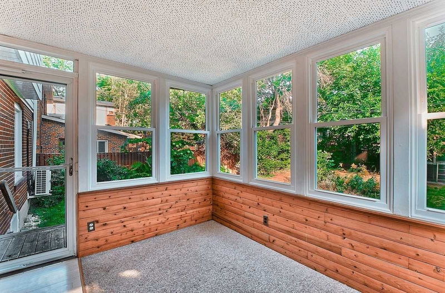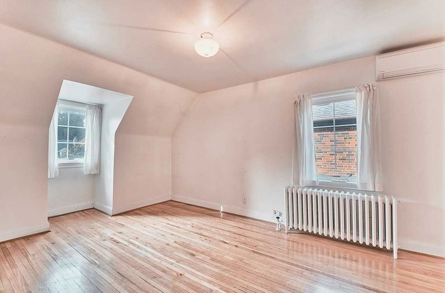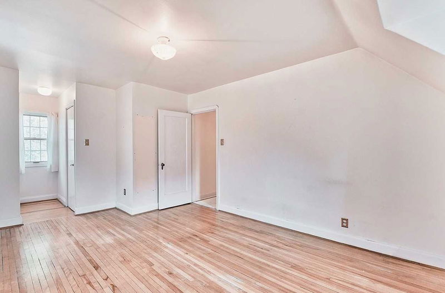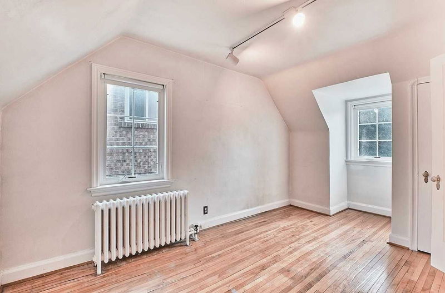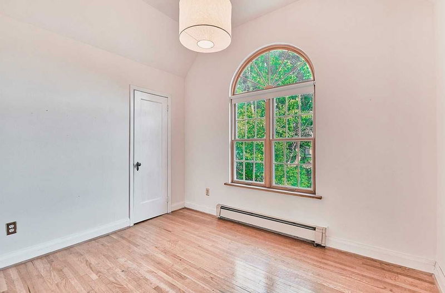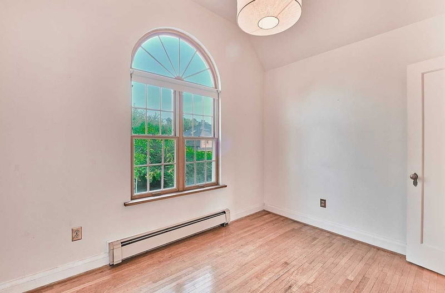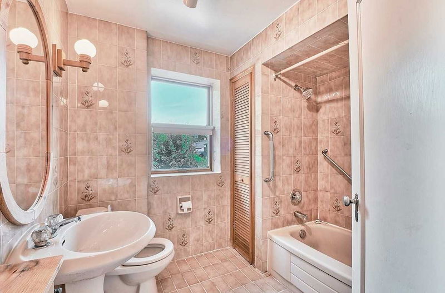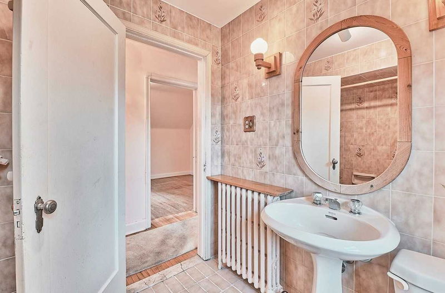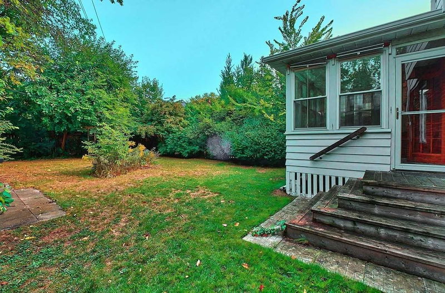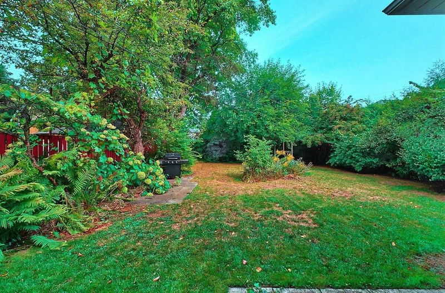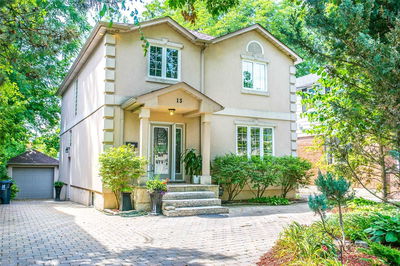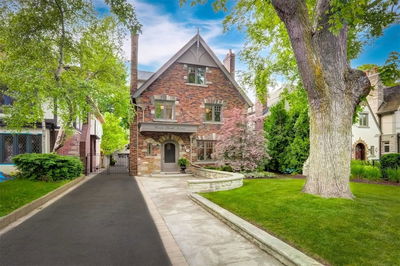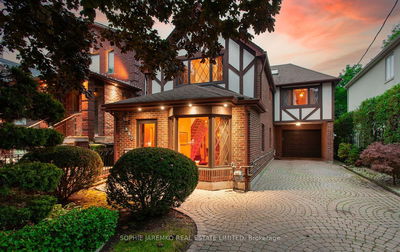Welcome To Kingsgrove Blvd - A Charming & Family Friendly Kingsway Address With The Neighbourhoods Only Roundabout Just Beyond The Foot Of Your Driveway. This Larger Than Average Lot Has A Private Driveway & Attached Garage. Featuring 4 Bedrooms, 1.5 Bathrooms, This Home Can Be Lived In As-Is, Or Renovated To Suit. The Foyer Enters To A Bright South Facing Living Room With Wood Burning Fireplace And Original Hrdwd Floors, Leading Into The Dining Room Overlooking The Rear Yard. The Modernized Kitchen Features Quartz Counters, Newer Cabinetry + Walk-Out To The Sunroom. Upstairs There Are 4 Bedrooms And A Large 4Pc Bathroom. The Lower Level Has Good Ceiling Height, A Spacious Laundry & Furnace Room + Rec Room With Bathroom. This Home Is Walking Distance To Great Schools, Parks, Shopping, Restaurants, Library, Royal York Subway, Memorial Pool & Gym, Meandering Creek Side Paths & More. It's A Tremendous Opportunity To Enter A Classic & Affluent Neighbourhood At A Great Price.
Property Features
- Date Listed: Tuesday, September 20, 2022
- Virtual Tour: View Virtual Tour for 36 Kingsgrove Boulevard
- City: Toronto
- Neighborhood: Kingsway South
- Full Address: 36 Kingsgrove Boulevard, Toronto, M8X1N7, Ontario, Canada
- Living Room: Hardwood Floor, Fireplace, Large Window
- Kitchen: Vinyl Floor, Quartz Counter, W/O To Sunroom
- Listing Brokerage: Royal Lepage Terrequity Realty, Brokerage - Disclaimer: The information contained in this listing has not been verified by Royal Lepage Terrequity Realty, Brokerage and should be verified by the buyer.

