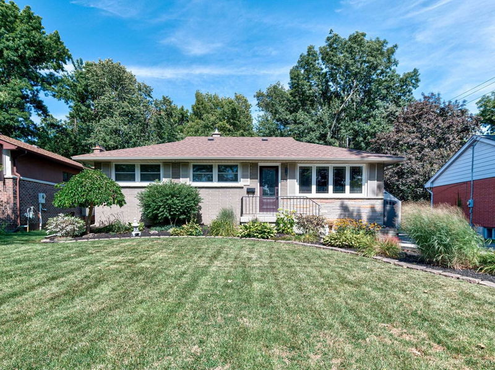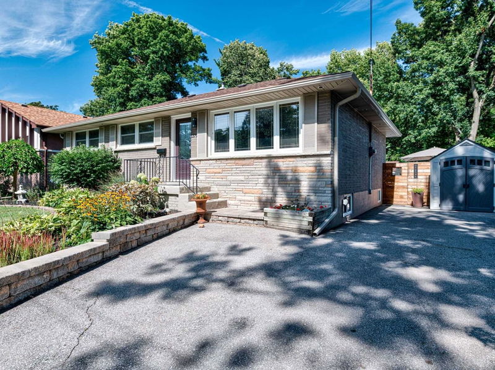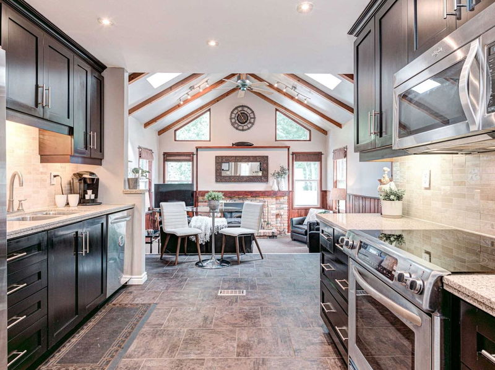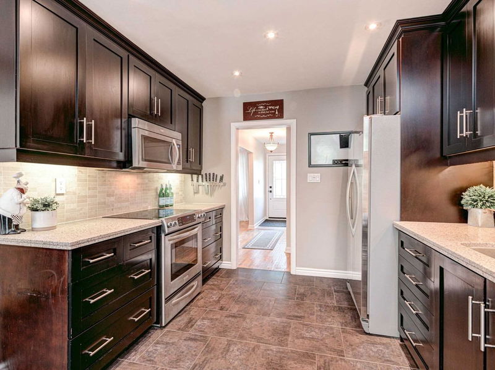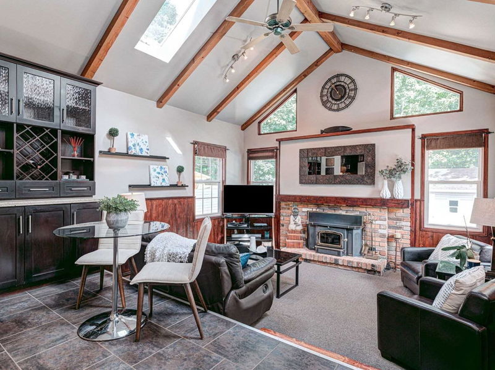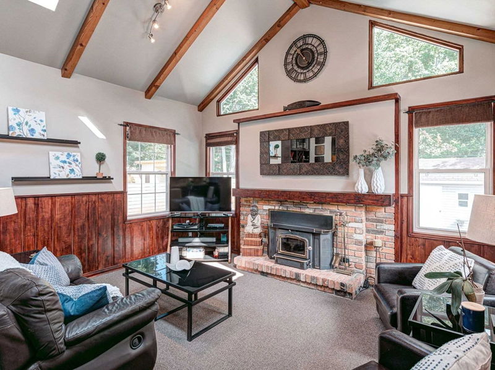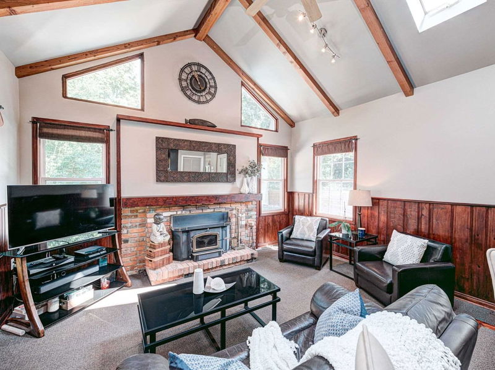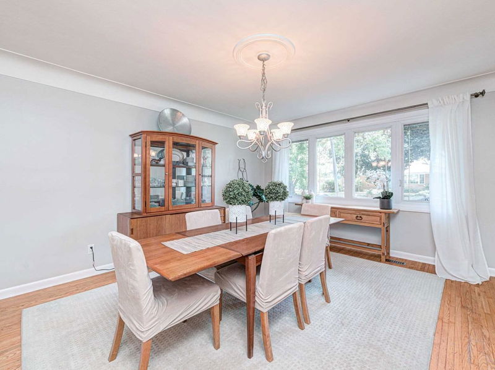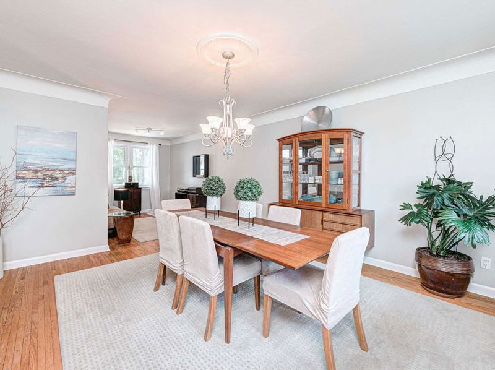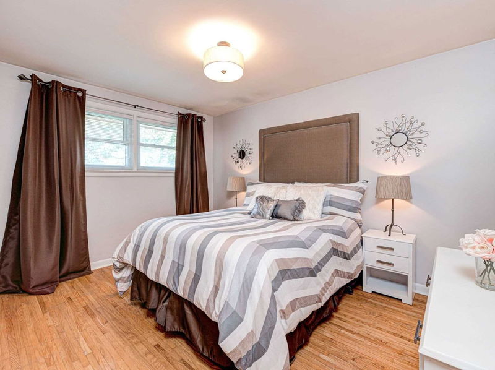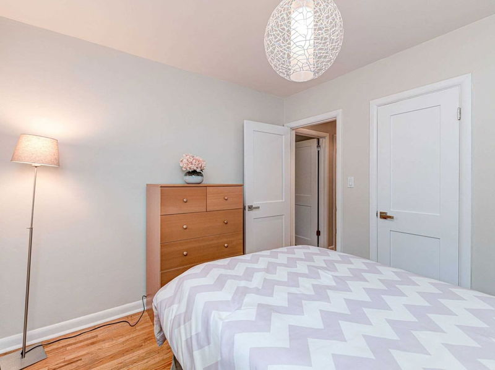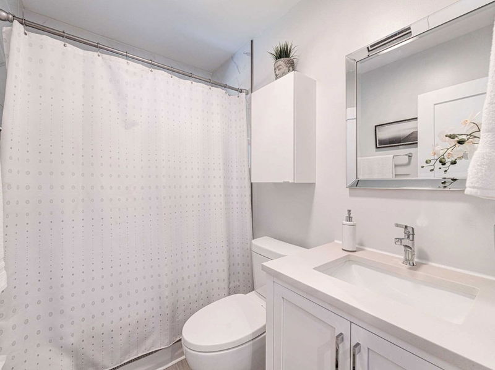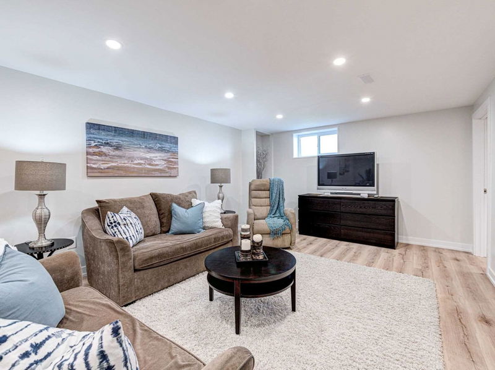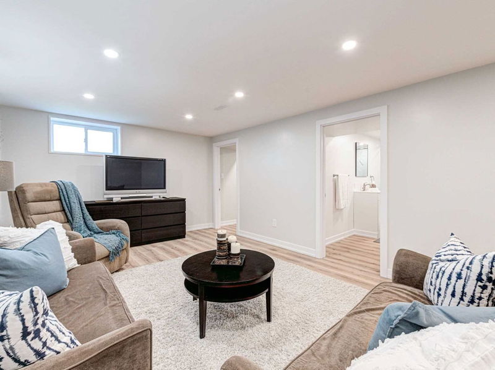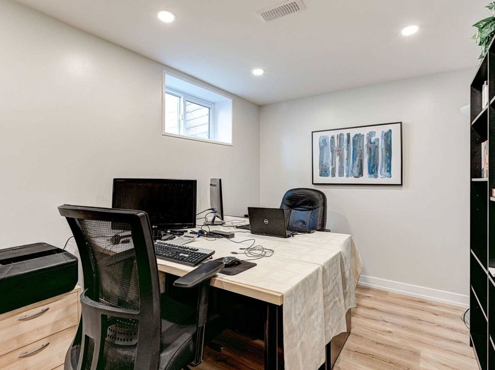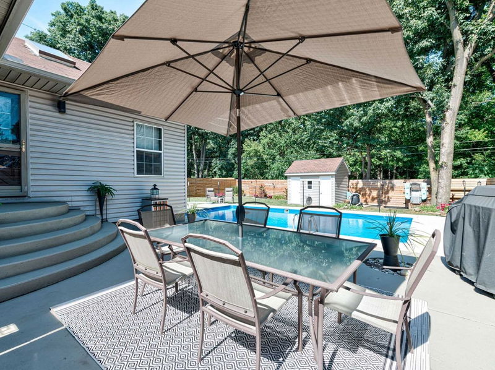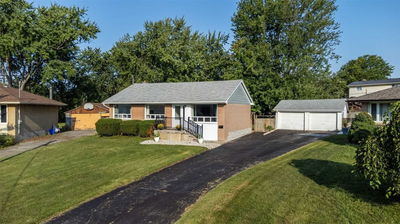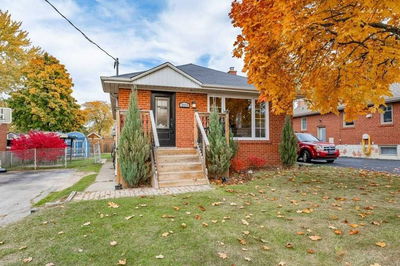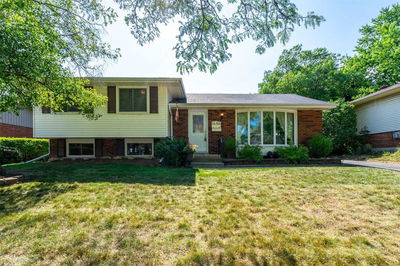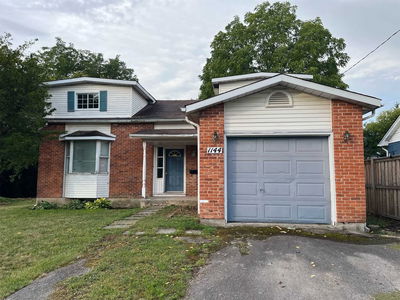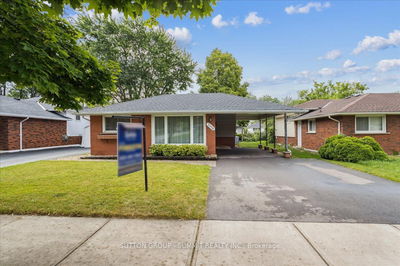This Beautiful 4-Bed, 2-Bath Bungalow Has Been Updated And Meticulously Maintained Over The Years. Main Floor W/ Updated Kitchen With Granite Counter Tops, Ss Apps And Trendy Stone Backsplash. Dining Room Extremely Spacious. Family Room Addition W/ Cathedral Ceilings, Skylights, Tons Of Windows And Wood Burning Fireplace. Basement Reno'd 2022 With Rec Room, 4th Bed, Bathroom, Laundry, A Den And Workshop. Pool And Private Backyard. Parking For 4 Cars.
Property Features
- Date Listed: Tuesday, September 20, 2022
- Virtual Tour: View Virtual Tour for 1379 Royal Drive
- City: Burlington
- Neighborhood: Mountainside
- Major Intersection: Brant St / Mt Forest Dr
- Full Address: 1379 Royal Drive, Burlington, L7P2G7, Ontario, Canada
- Kitchen: Main
- Family Room: Main
- Living Room: Main
- Listing Brokerage: Royal Lepage Real Estate Services Ltd., Brokerage - Disclaimer: The information contained in this listing has not been verified by Royal Lepage Real Estate Services Ltd., Brokerage and should be verified by the buyer.

