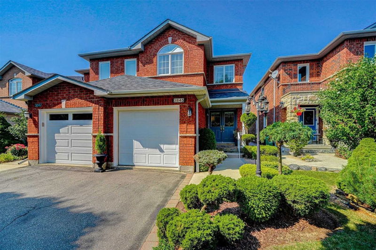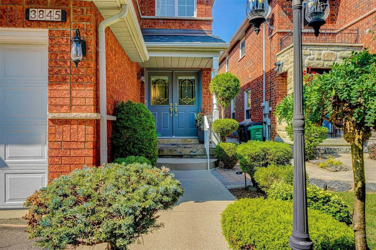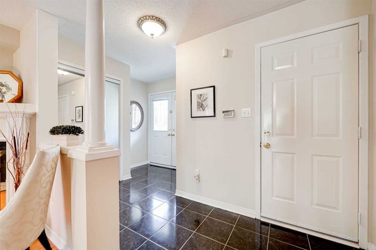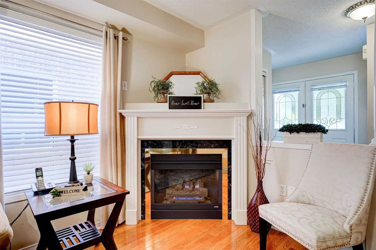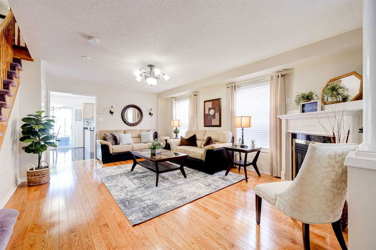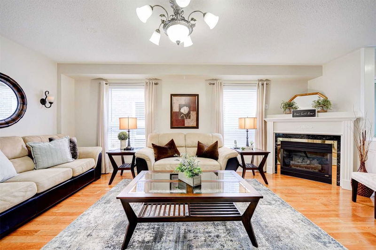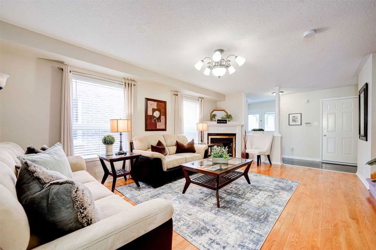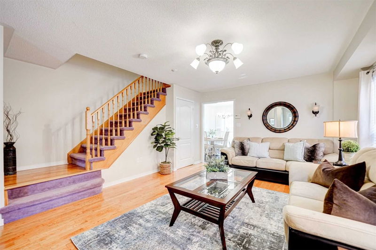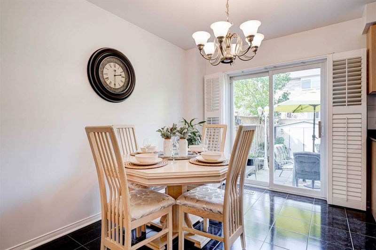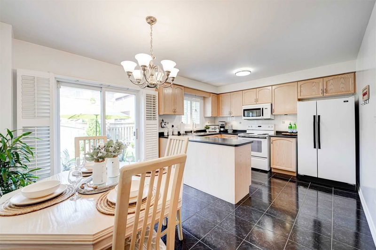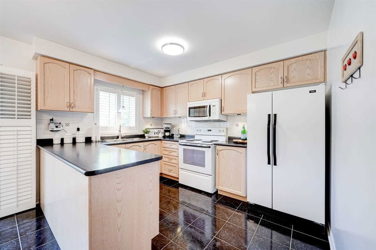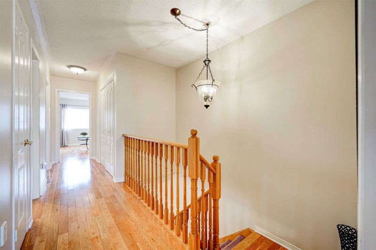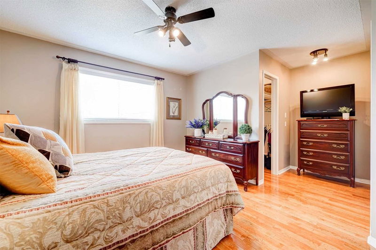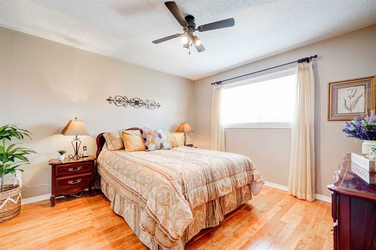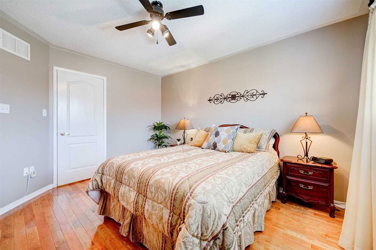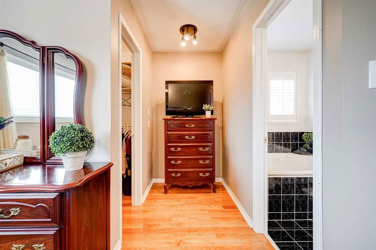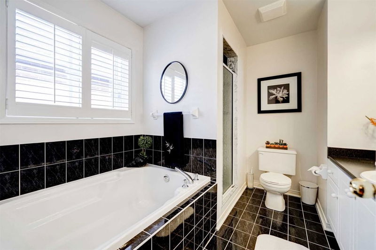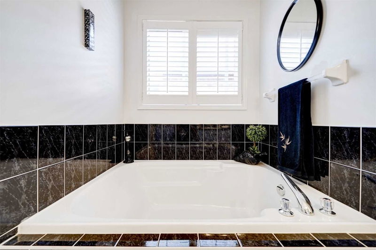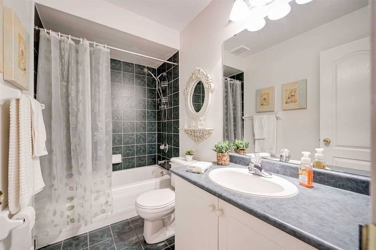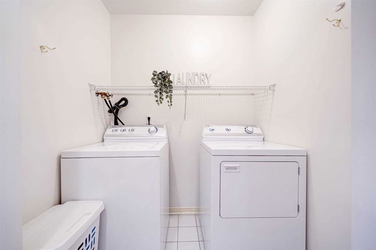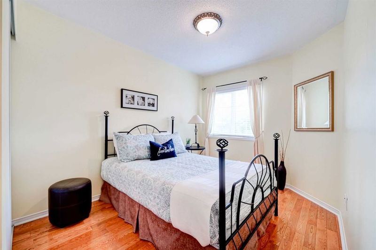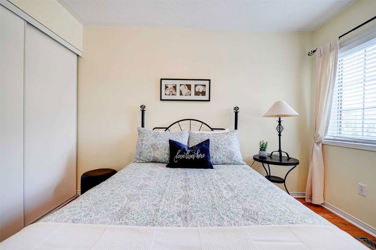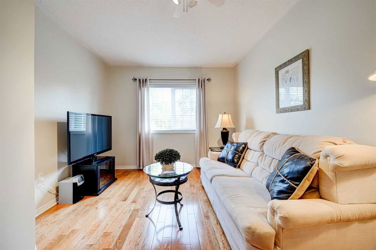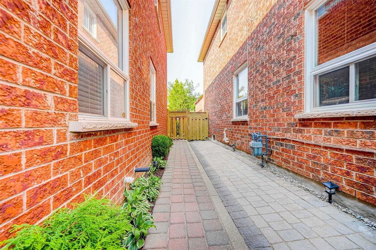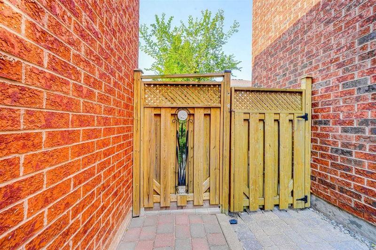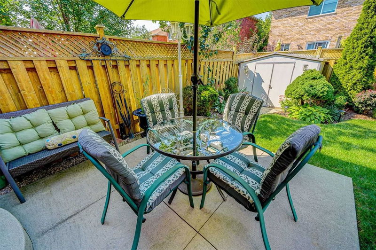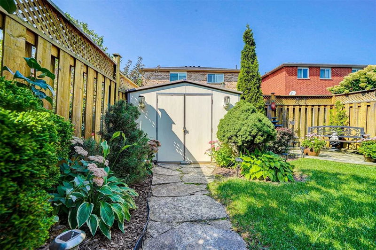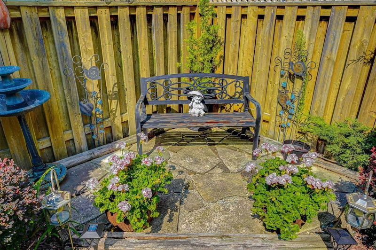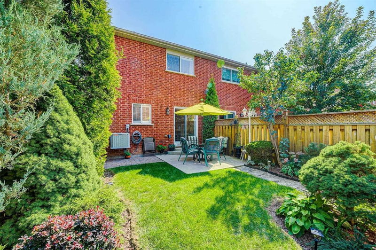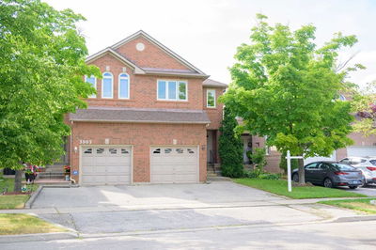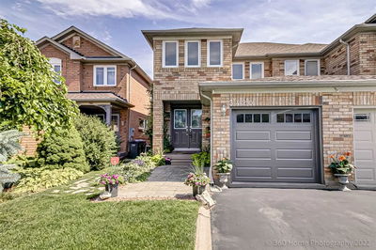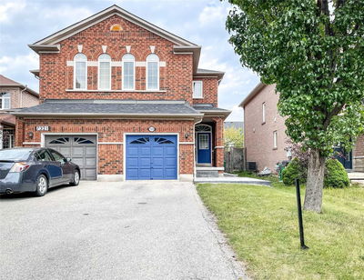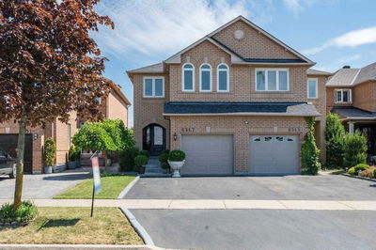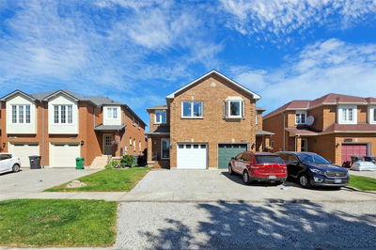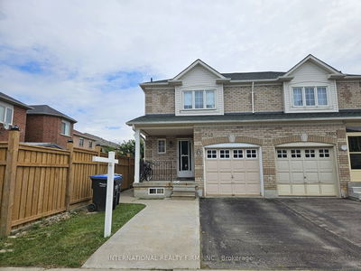Nestled In The Sought After Lisgar Neighbourhood, This Lovingly Cared For Brick Home Offers Beautiful Curb Appeal, A Fantastic Floor Plan And Plenty Of Space For Your Growing Family. The Double Door Entry Welcomes You Into A Spacious Foyer Overlooking The Open Concept Living Room. Make Your Way To The Large And Functional Kitchen, Complete With Breakfast Area And Pantry. 3 Good-Sized Bedrooms, California Shutters Throughout, And A Primary Ensuite That Boasts Separate Shower And Soaker Tub. Convenience Of A Second Floor Laundry Room. Finally, Retreat To Your Quiet Backyard Garden Oasis, Expertly Landscaped And Manicured For Those Relaxing Evenings. Pride Of Ownership Lives Here. You Can Too.
Property Features
- Date Listed: Wednesday, September 21, 2022
- Virtual Tour: View Virtual Tour for 3845 Foxborough Trail
- City: Mississauga
- Neighborhood: Lisgar
- Full Address: 3845 Foxborough Trail, Mississauga, L5N7W3, Ontario, Canada
- Living Room: Hardwood Floor, Fireplace
- Kitchen: Ceramic Floor, Pantry, Breakfast Area
- Listing Brokerage: Re/Max Realty Specialists Inc., Brokerage - Disclaimer: The information contained in this listing has not been verified by Re/Max Realty Specialists Inc., Brokerage and should be verified by the buyer.

