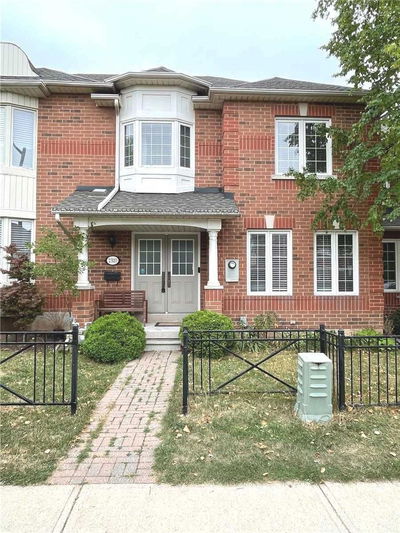Gorgeous 2 Story, Open Concept Home, Bright Main Level With A Large Eat In Kitchen, Stainless Steel Appliances, Pantry And 9 Foot Ceilings. Master Bedroom Features Double Door Entry, Large Windows And A Spacious Walk In Closet. Master En-Suite Includes A Deep Soaker Tub And A Separate Shower. A Great Neighborhood Located Directly Across The New Oakville Hospital Site!! Surrounded By Parks,School,Trails For Your Convenience!
Property Features
- Date Listed: Monday, September 19, 2022
- City: Oakville
- Neighborhood: West Oak Trails
- Full Address: 2148 Fiddlers Way, Oakville, L6M0M5, Ontario, Canada
- Kitchen: Ceramic Floor
- Listing Brokerage: Homelife Silvercity Realty Inc., Brokerage - Disclaimer: The information contained in this listing has not been verified by Homelife Silvercity Realty Inc., Brokerage and should be verified by the buyer.





































