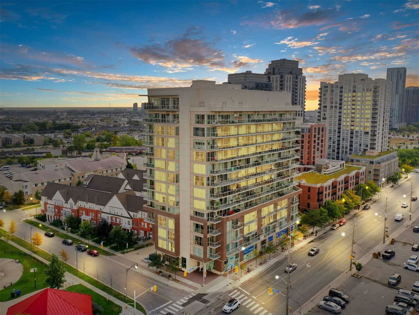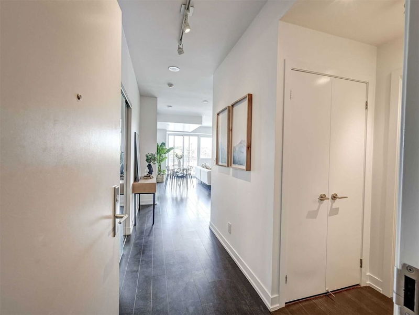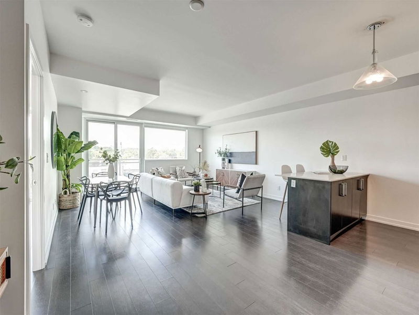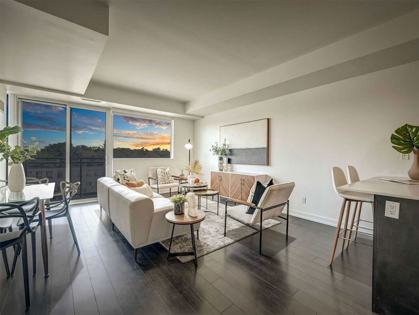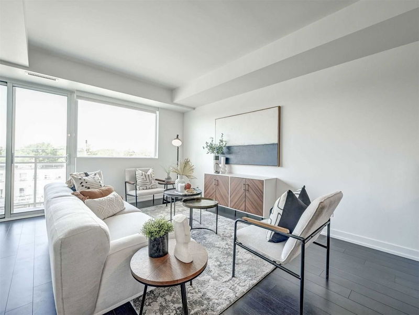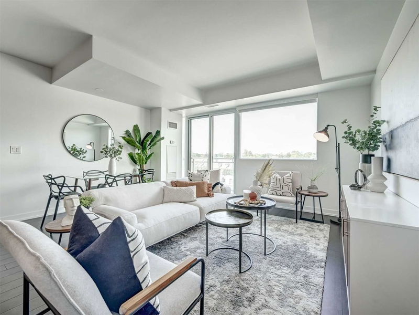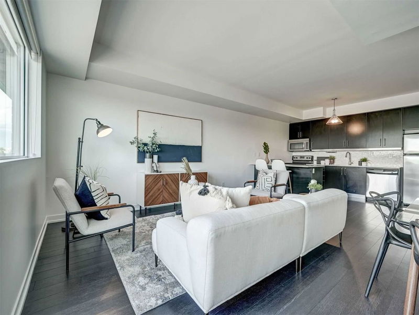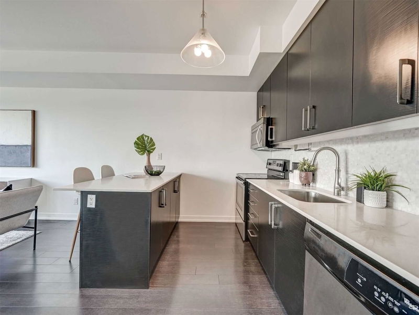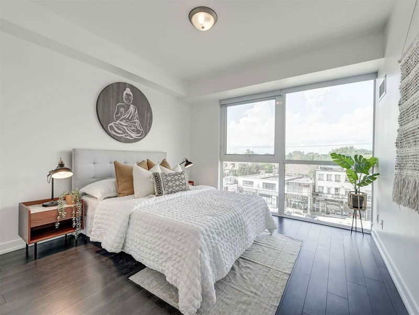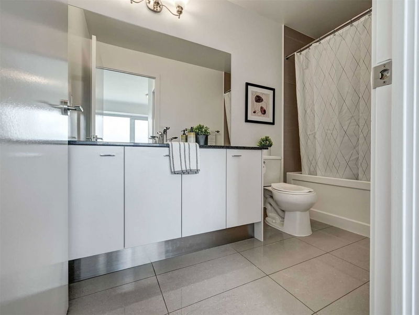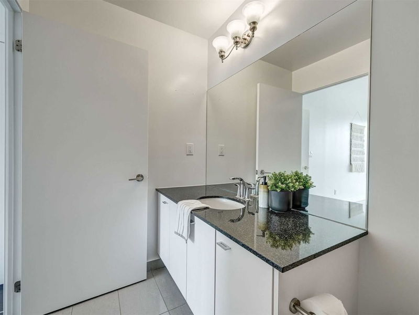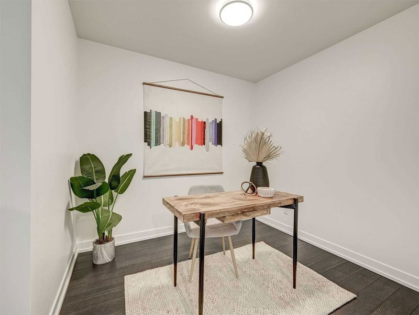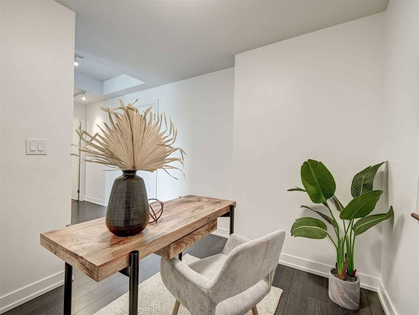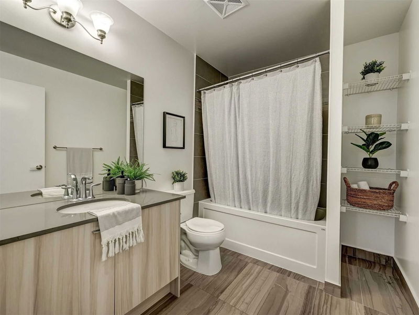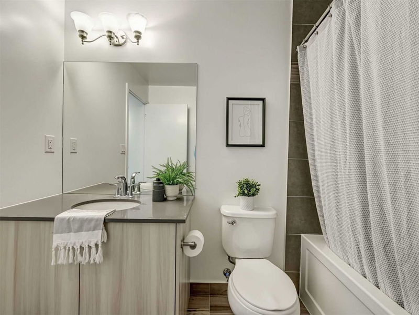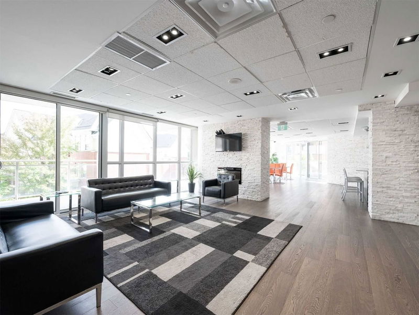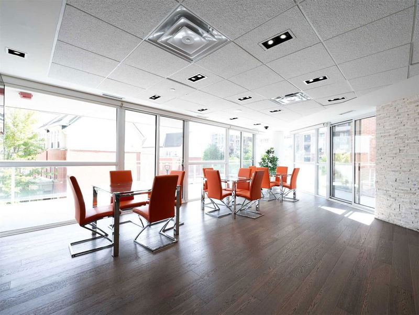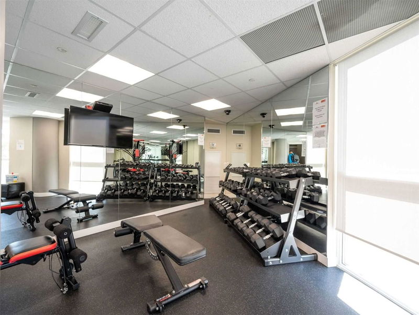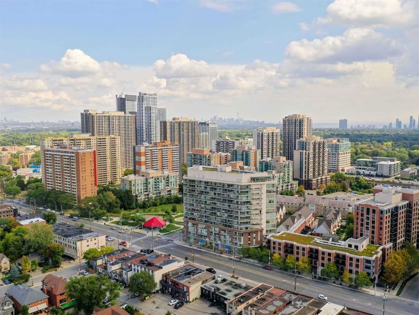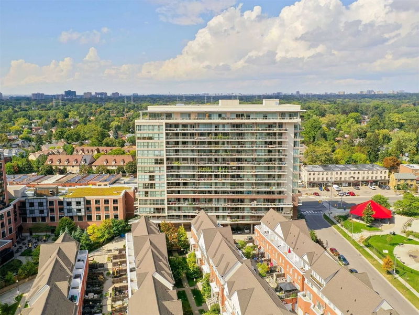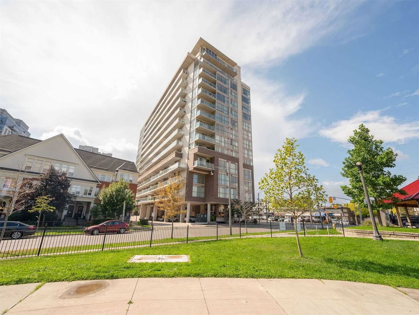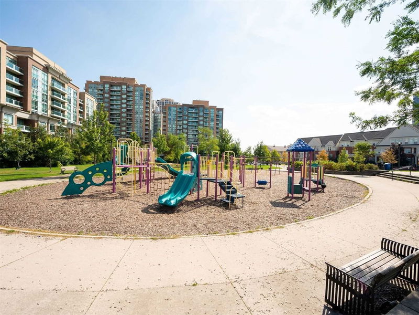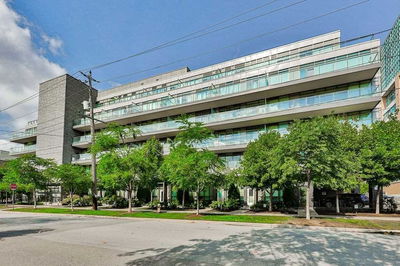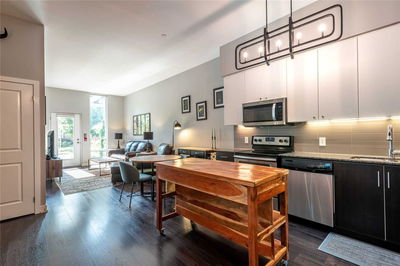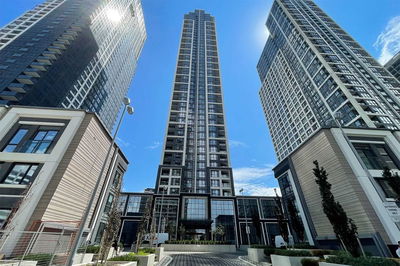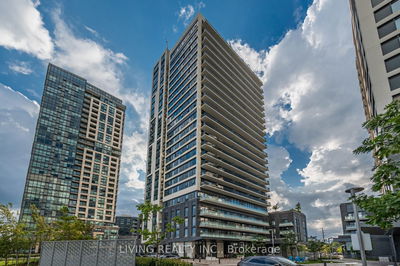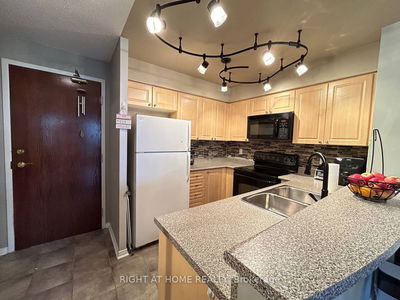Boutique Living In Central Etobicoke At Evolution Condo. This Large 1 Bed + Den, 2 Bath 936 Sq Ft Unit Features; A Large Primary Room With An Ensuite Bath & A Walk In Closet, A Spacious Den That Can Be Used As An Office Or Nursery, Two 4 Piece Baths Both With Tubs And Showers, 9 Ft High Ceilings, Kitchen With Stainless Steel Appliances, Island, Breakfast Bar & Stone Counters. Freshly Painted With Benjamin Moore Paint Throughout. 1 Parking Spot In P1 Close To The Elevators & 1 Locker. Walk To Islington Subway Station With An 89 Transit Score. Walk To Michael Power Park Right Beside The Condo, & Many Restaurants Right Across The Street And Close By On Dundas! Minutes To Kipling G.O Station, Hwys 427/401/Q.E.W & Gardner, Easy Access To Downtown, Sherway Gardens Mall, Bloor St Shops, Restaurants, And More!
Property Features
- Date Listed: Thursday, September 22, 2022
- City: Toronto
- Neighborhood: Islington-City Centre West
- Major Intersection: Dundas St W | Michael Power Pl
- Full Address: 411-5101 Dundas Street W, Toronto, M9A5G8, Ontario, Canada
- Kitchen: Breakfast Bar, Stainless Steel Appl, Stone Counter
- Living Room: Combined W/Dining, W/O To Balcony, Laminate
- Listing Brokerage: Re/Max Professionals Inc., Brokerage - Disclaimer: The information contained in this listing has not been verified by Re/Max Professionals Inc., Brokerage and should be verified by the buyer.


