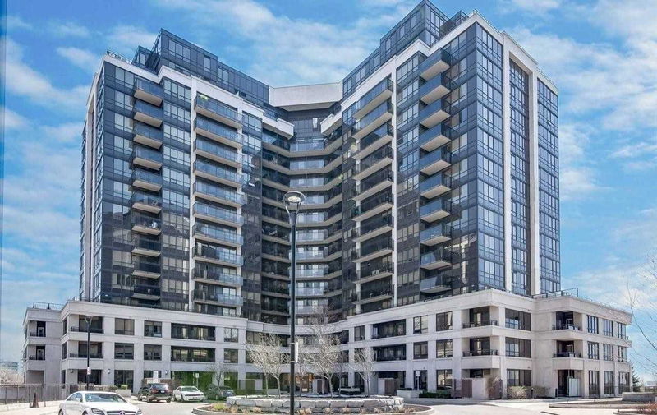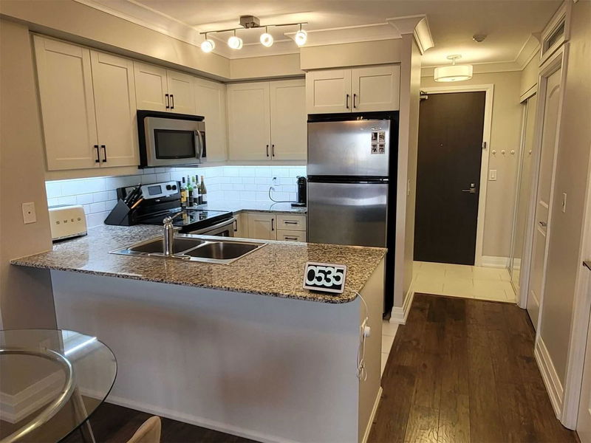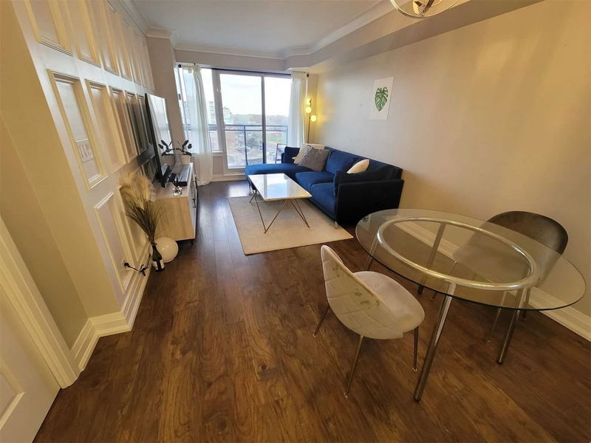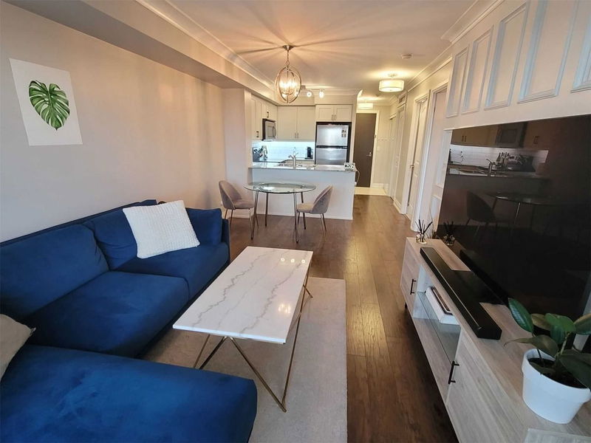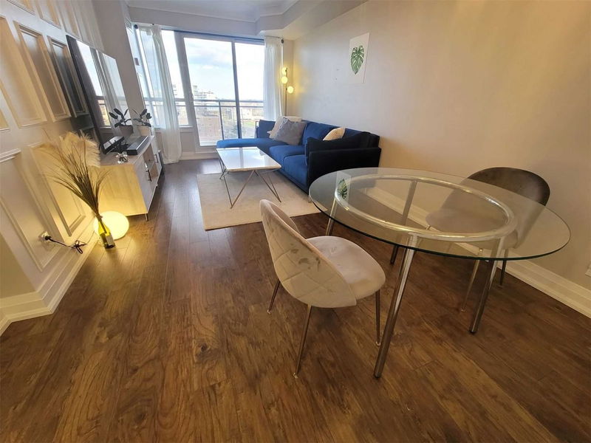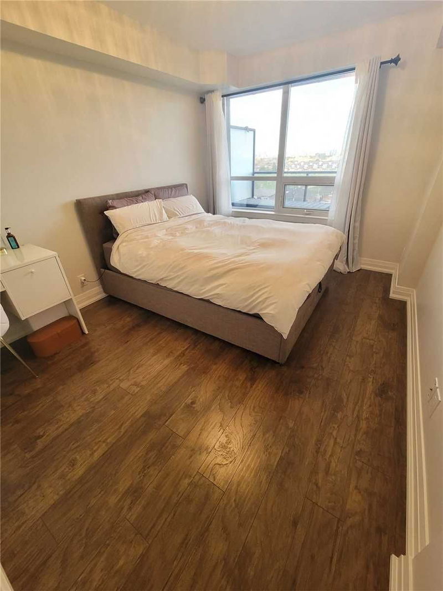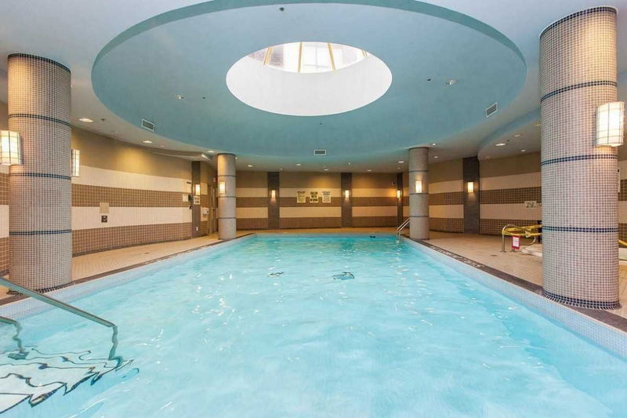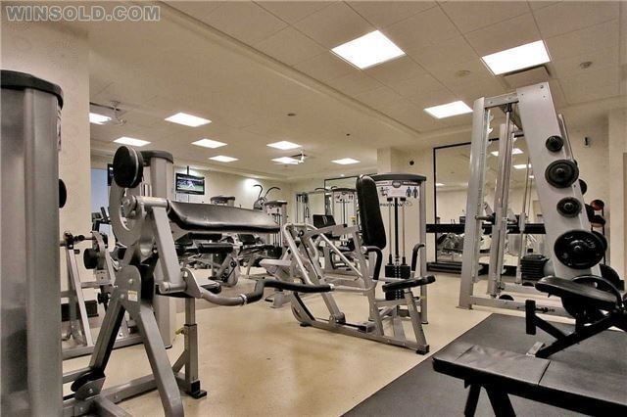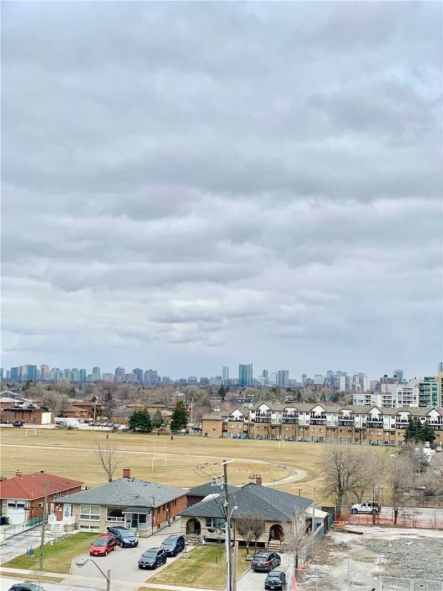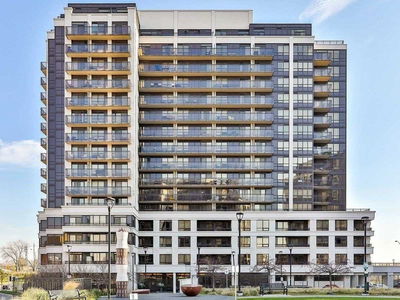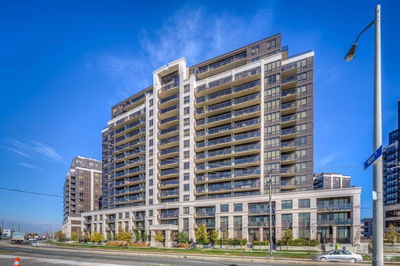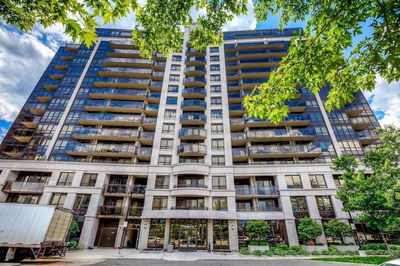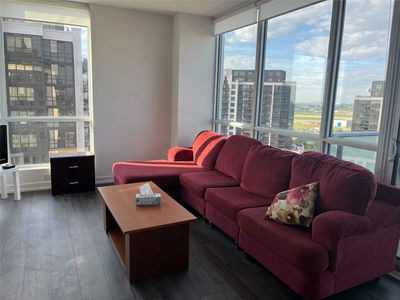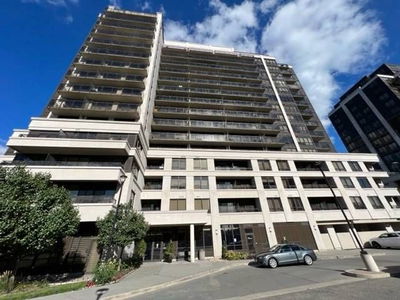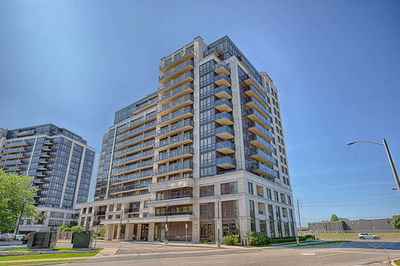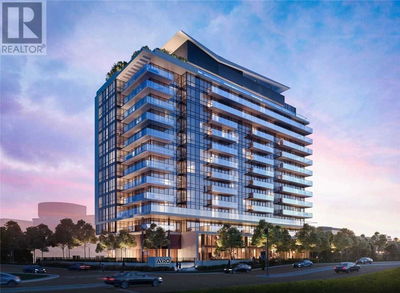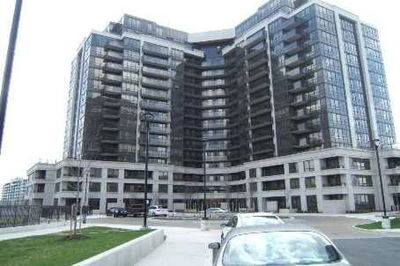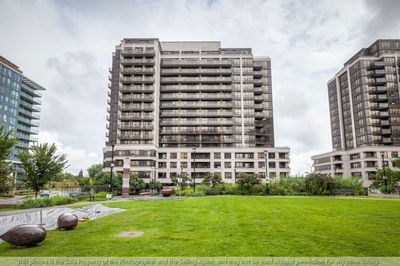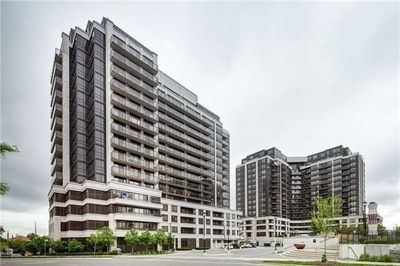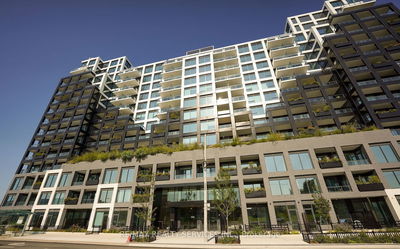Beautifully Appointed 675 Sq.Ft.1 Bdrm + Den(Can Be 2nd Bdrm) With Unobstructed East Views. Open Concept Kitchen, Living, Dining, Airy Master, W/I Closet With B/I Storage & Versatile Den. W/I Laundry Rm With Extra Storage & Stacked Full Size Samsung W/D Duo. 24Hr Concierge, Pool, Gym. Minutes To Sheppard West Subway, Buses, 401 & Other Major Highways, Pearson Airport, Yorkdale Mall, Much More.
Property Features
- Date Listed: Thursday, September 22, 2022
- City: Toronto
- Neighborhood: York University Heights
- Major Intersection: Sheppard Ave. W. & Allen Rd.
- Full Address: 607-1060 Sheppard Avenue W, Toronto, M3J 0G7, Ontario, Canada
- Living Room: Open Concept, Combined W/Dining, Laminate
- Kitchen: Open Concept, Breakfast Bar, Tile Ceiling
- Listing Brokerage: Homelife Frontier Realty Inc., Brokerage - Disclaimer: The information contained in this listing has not been verified by Homelife Frontier Realty Inc., Brokerage and should be verified by the buyer.

