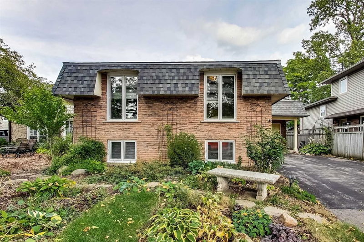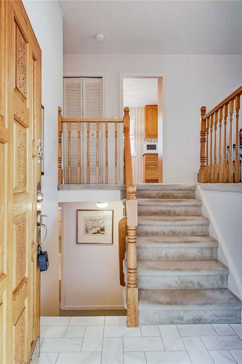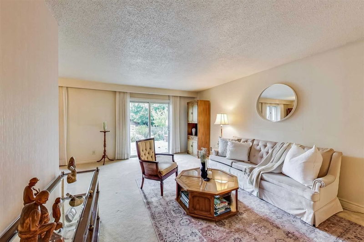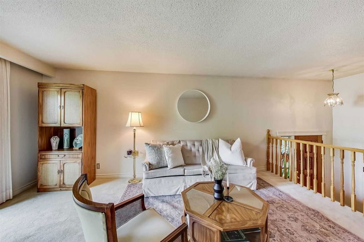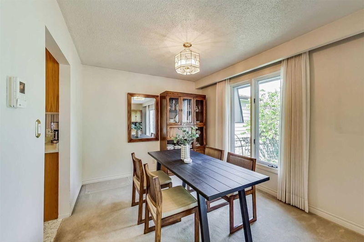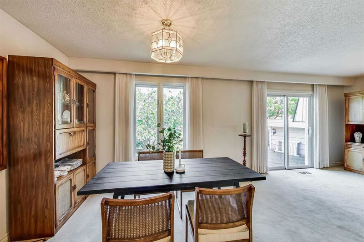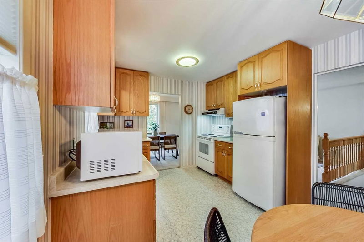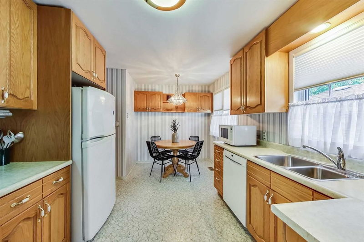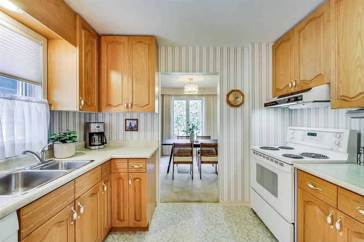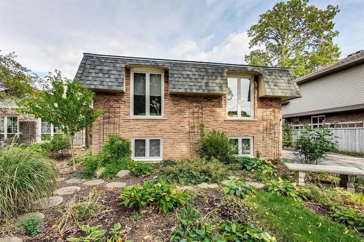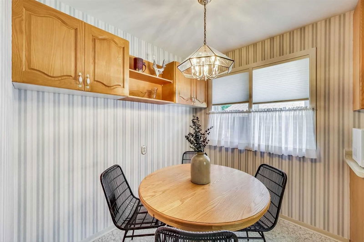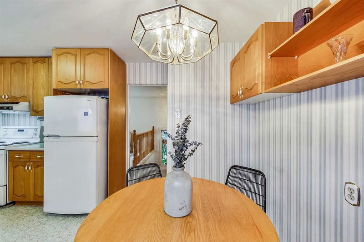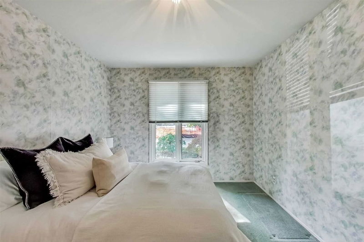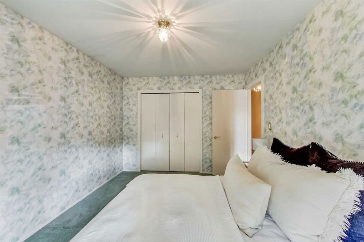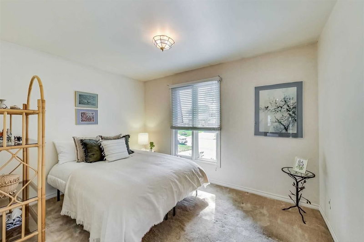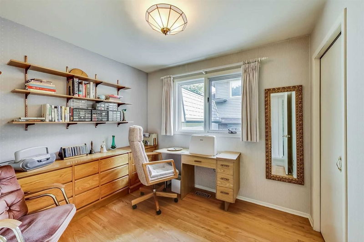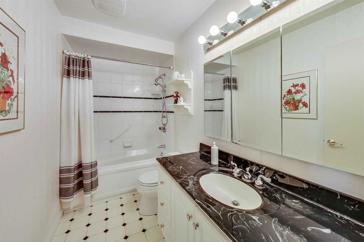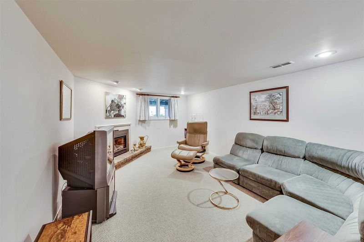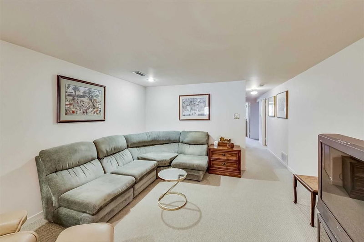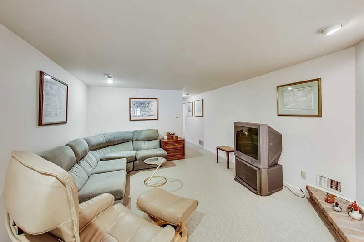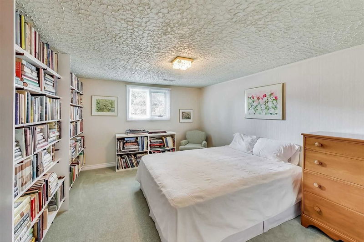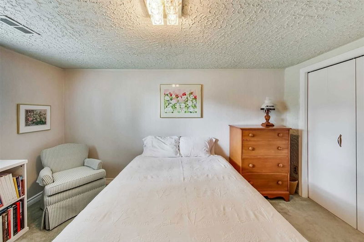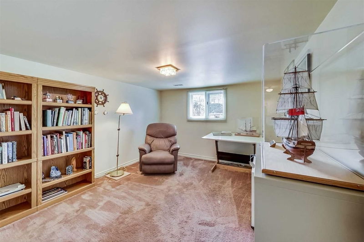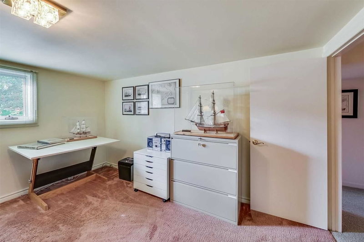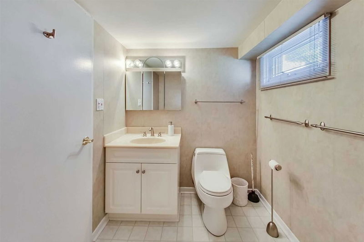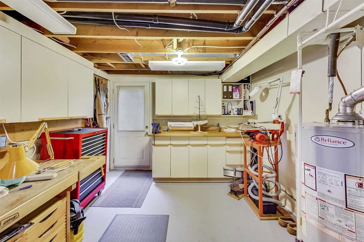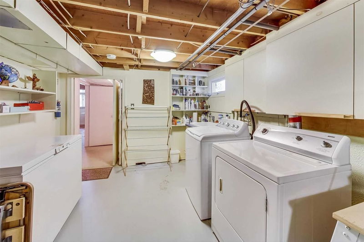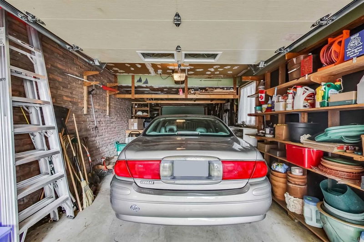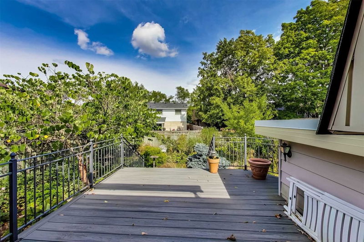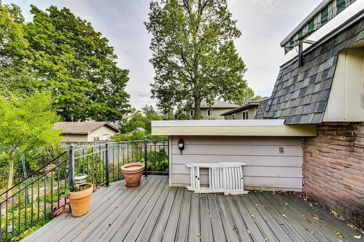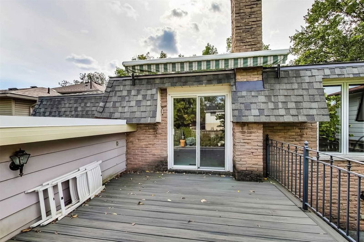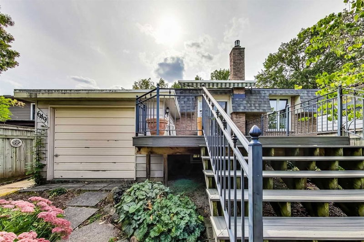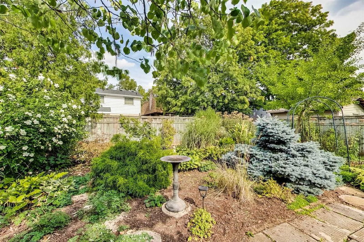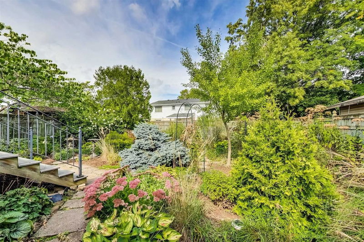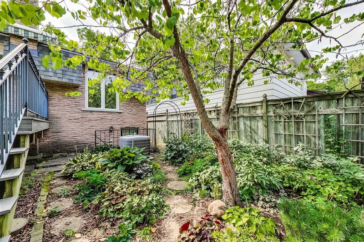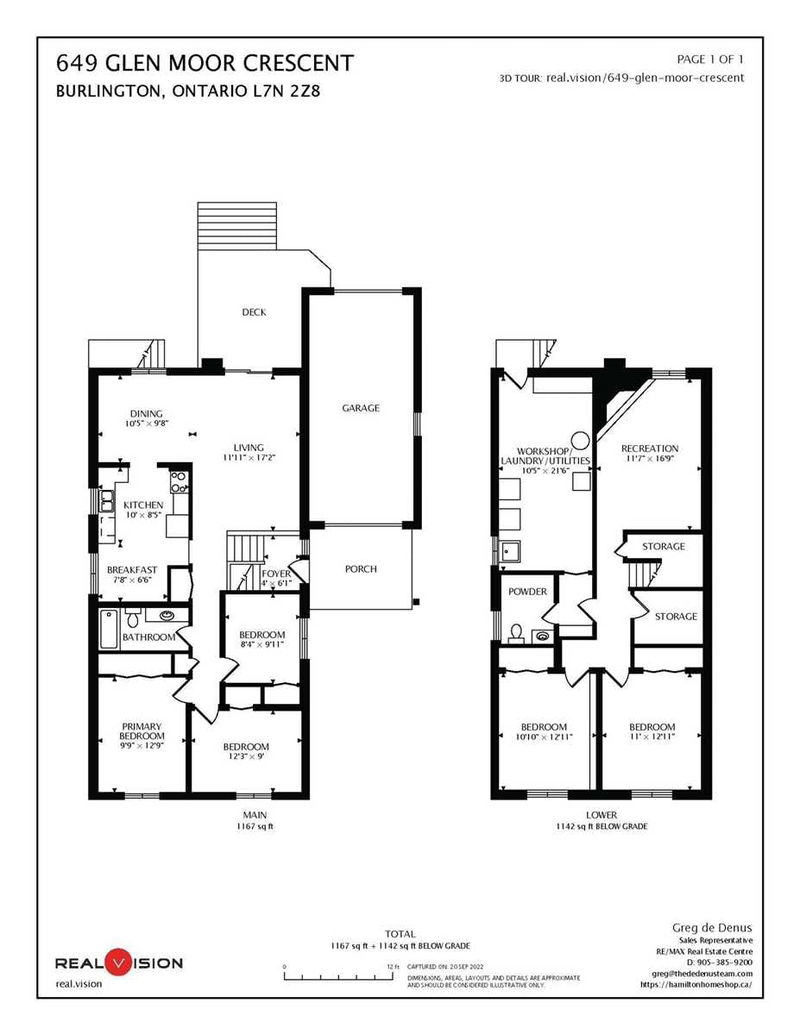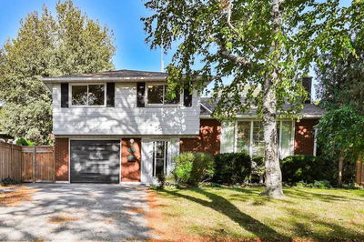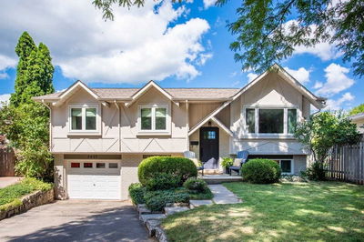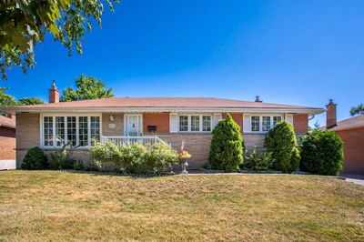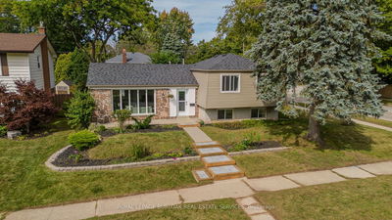Incredible Opportunity In The Highly Sought-After South Central Burlington Dynes Community. Well Suited Area For Commuters With Easy Access To Burlington/Appleby Go And The Qew. Over 2000Ft2 Of Living Space Awaits You In This Immaculately Maintained Home Featuring A Large Living Room With Direct Access To The Newer Composite Deck (2017) And Gorgeous English Gardens, Plenty Of Natural Light, An Eat-In Kitchen, 4-Pc Bath And 3 Bedrooms With Large Windows. On The Lower Level, You Will Find A Comfortable Family Room Complete With Fireplace, 2 Additional Bedrooms Perfect For Guests Or Older Children, And An Additional 2 Pc Bath. Bonus: Plenty Of Storage And Workshop Space In The Basement With A Walkout/Separate Entrance For Potential In-Law Setup! Plenty Of Parking And A Rare Drive-Through Garage. Do Not Miss Out On This Opportunity To Own In This Established, Desirable Neighbourhood!
Property Features
- Date Listed: Thursday, September 22, 2022
- Virtual Tour: View Virtual Tour for 649 Glen Moor Crescent
- City: Burlington
- Neighborhood: Roseland
- Major Intersection: Woodview/Rexway
- Full Address: 649 Glen Moor Crescent, Burlington, L7N 2Z8, Ontario, Canada
- Living Room: Main
- Kitchen: Main
- Family Room: Fireplace
- Listing Brokerage: Re/Max Real Estate Centre Inc., Brokerage - Disclaimer: The information contained in this listing has not been verified by Re/Max Real Estate Centre Inc., Brokerage and should be verified by the buyer.


