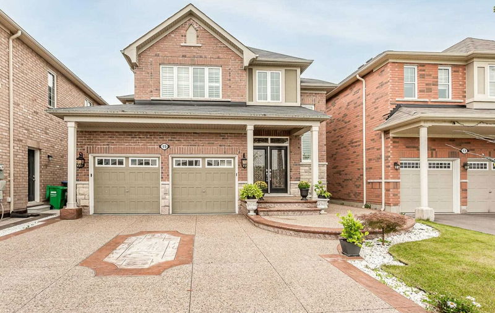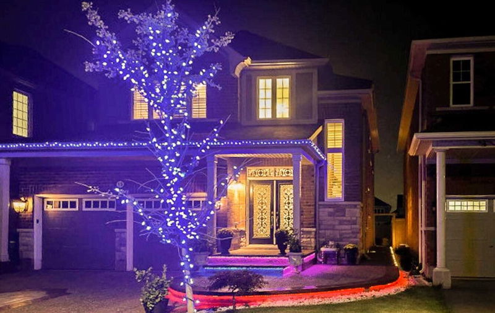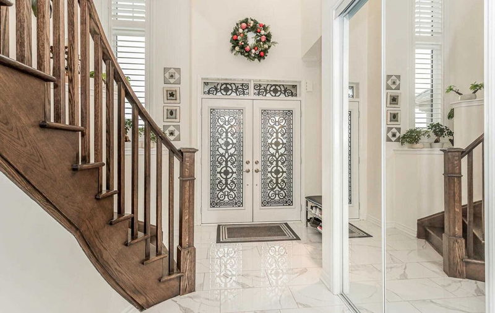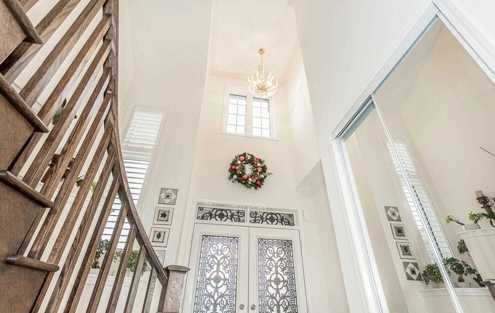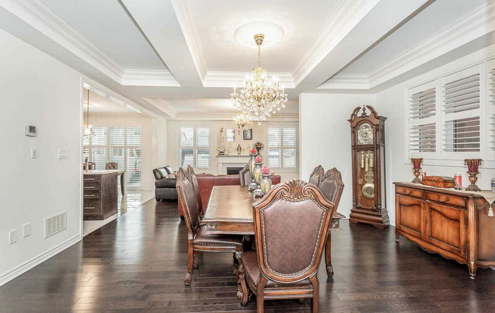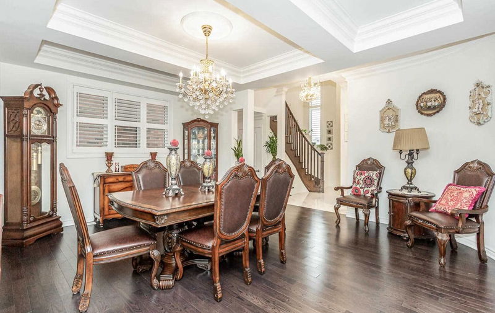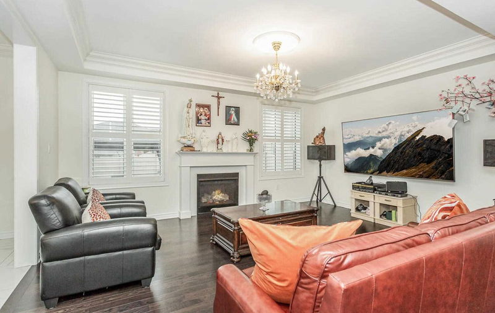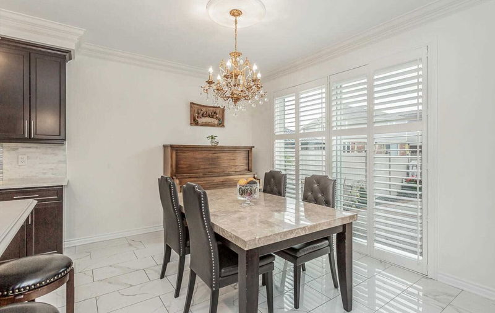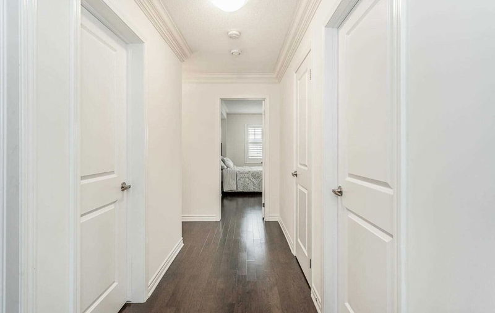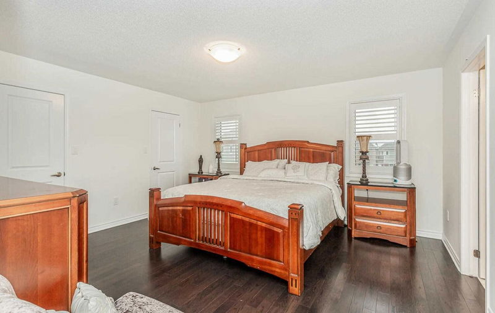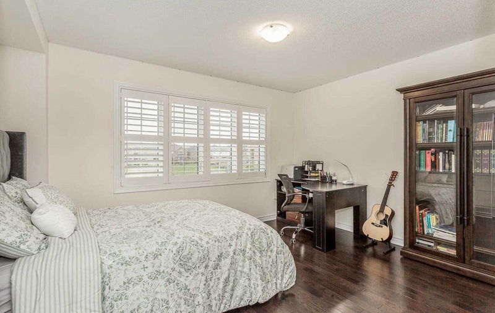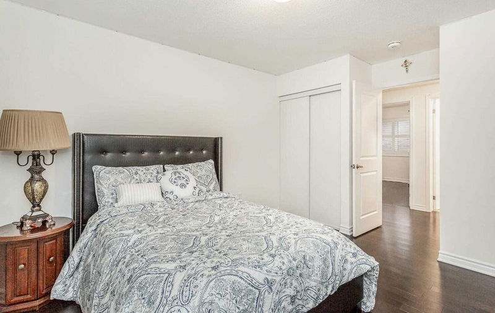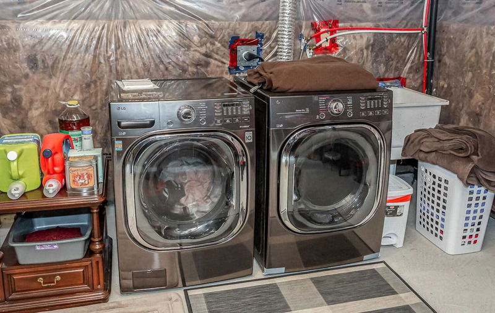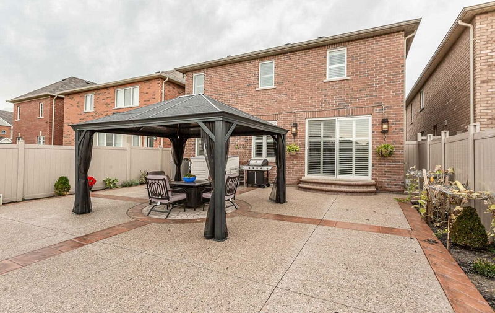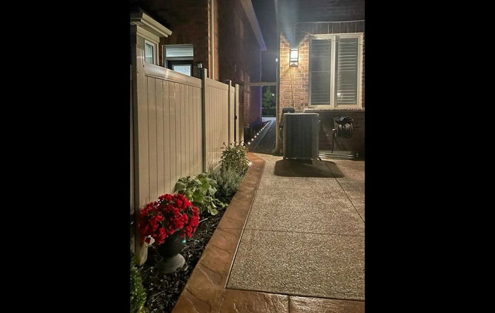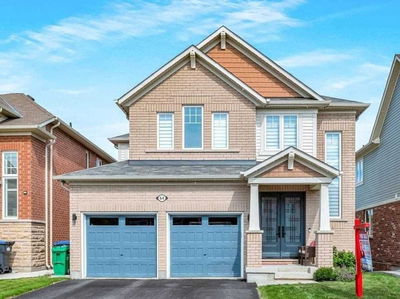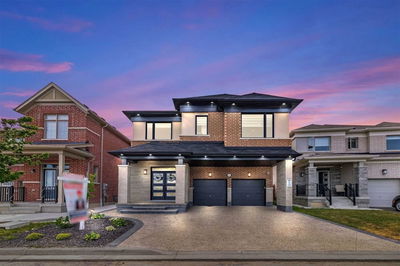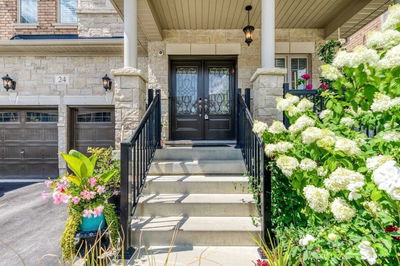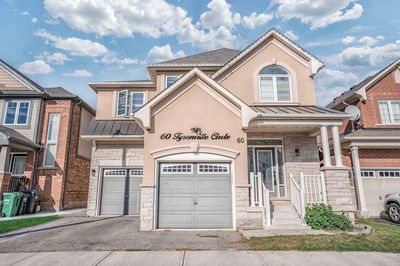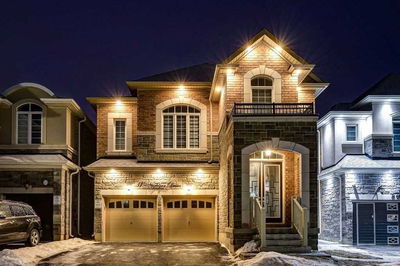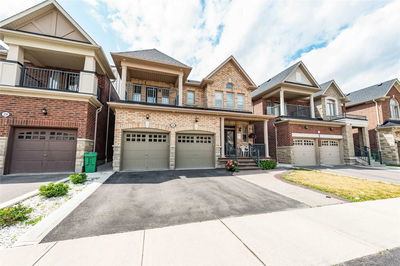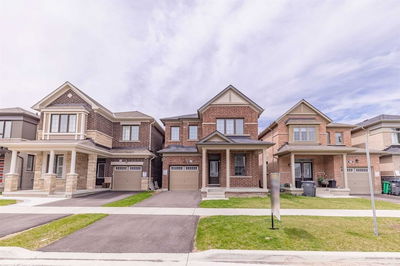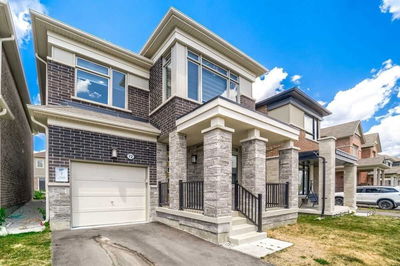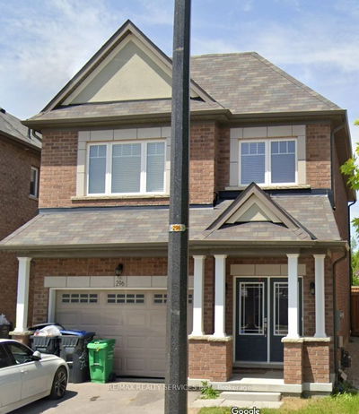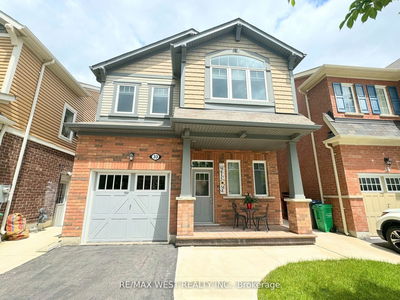An Absolute Show Stopper !! Immaculately Maintained And Fully Upgraded Newer 4 Br Detached Home /3 Full Wr's Upstairs, Double Door Entry*Inviting Foyer W/Cathedral Ceilings*Spacious & Open Concept Main Level W/Coffered Ceilings And Upgraded Elf's* California Shutters*Hardwood Floors Throughout*Upgraded Kitchen W/High-End Kitchenaid Appliances*Gas Cook Stove* Quartz Counter Top* Breakfast Bar With Under Mount Sink* Oak Stairs* All The Bedrooms Are Good Size* 2 Master Br's With Ensuites*Patterned Concrete In Backyard, With Metal Gazebo* Side & Front Patterned Concrete With Undermount Lights* Water Sprinkler System For The Front Yard* Too Many Upgrades To Mention.. It's The House You Have Been Waiting For !!
Property Features
- Date Listed: Friday, September 23, 2022
- City: Brampton
- Neighborhood: Northwest Brampton
- Major Intersection: Chinguacousy/Mayfield
- Full Address: 15 Minna Trail, Brampton, L7A4T1, Ontario, Canada
- Living Room: Hardwood Floor, Coffered Ceiling, Combined W/Dining
- Kitchen: Quartz Counter, Stainless Steel Appl, Breakfast Bar
- Listing Brokerage: Ipro Realty Ltd., Brokerage - Disclaimer: The information contained in this listing has not been verified by Ipro Realty Ltd., Brokerage and should be verified by the buyer.

