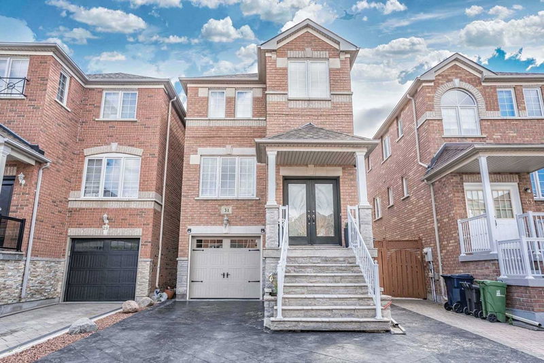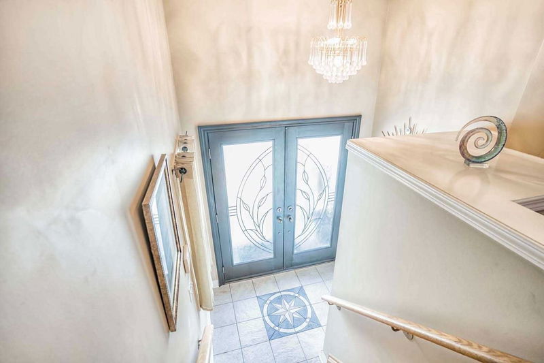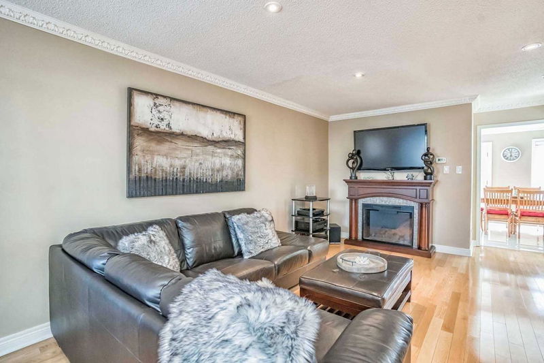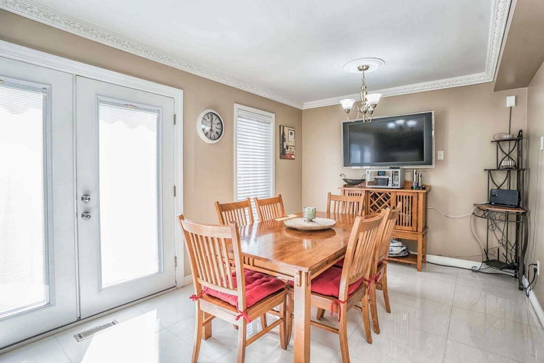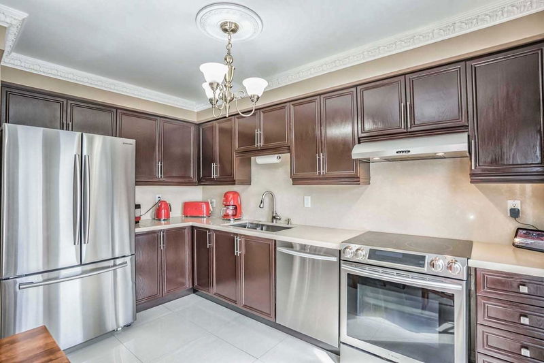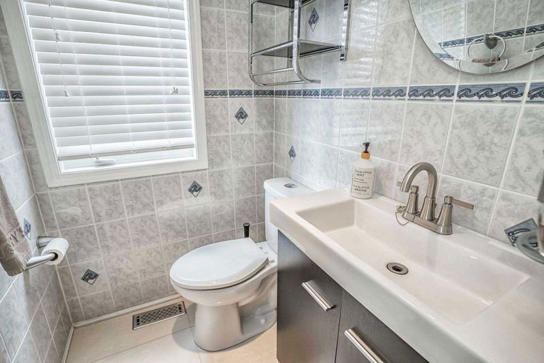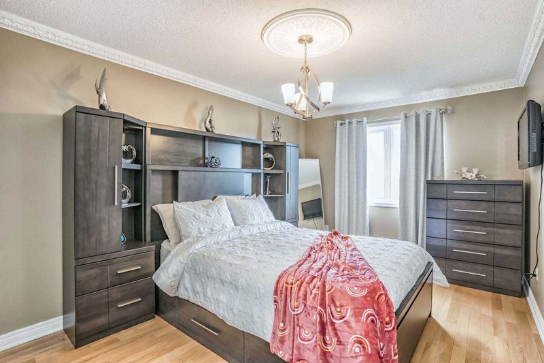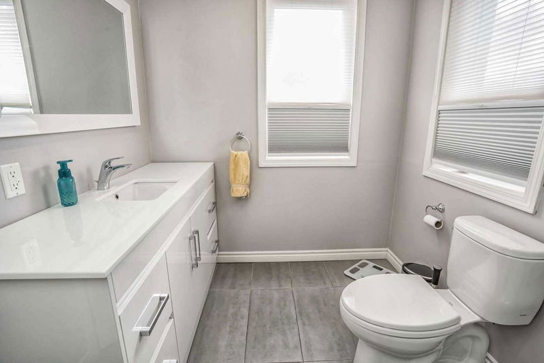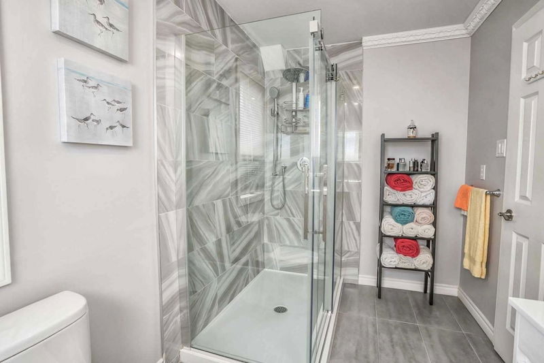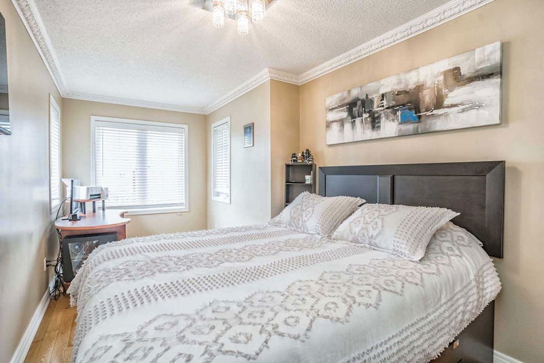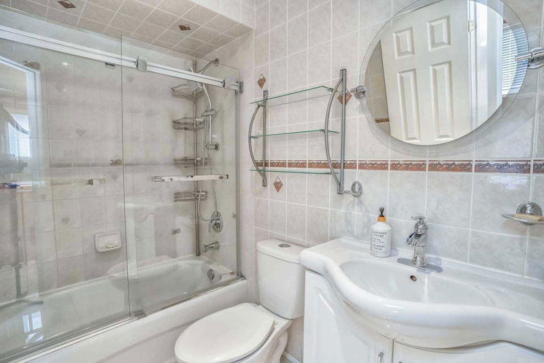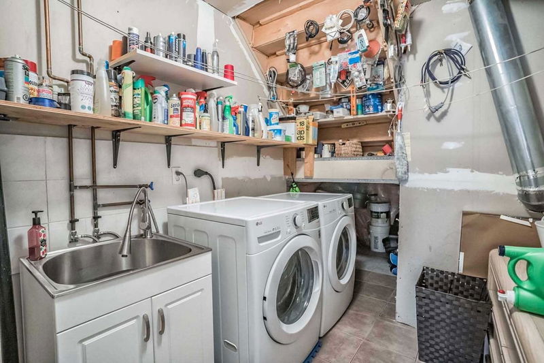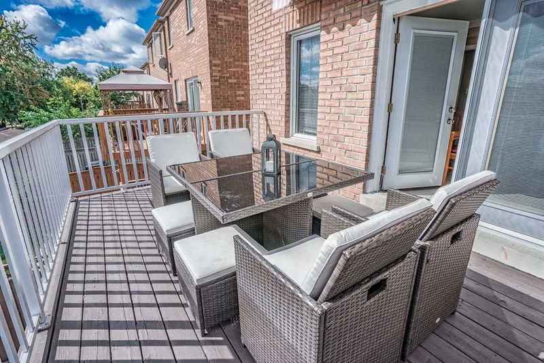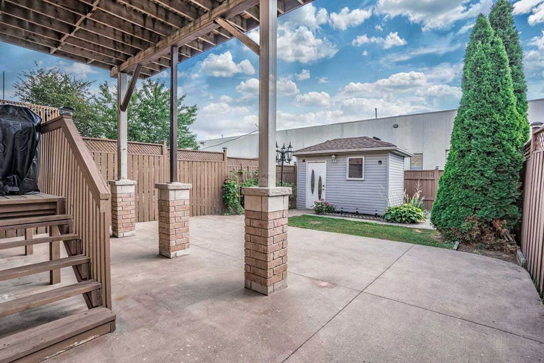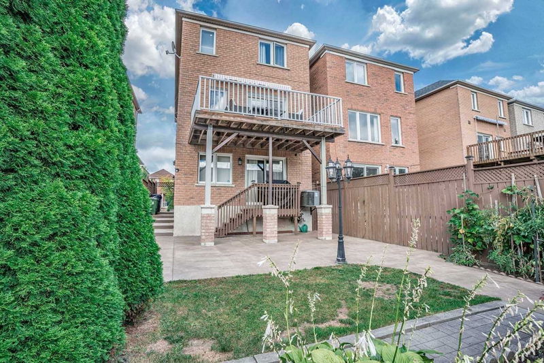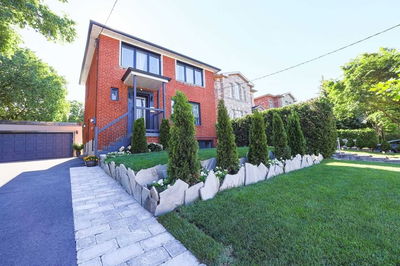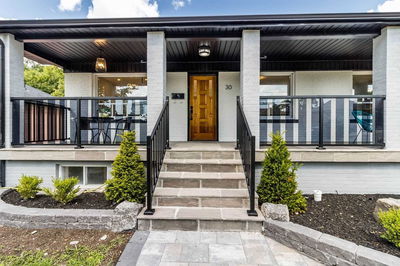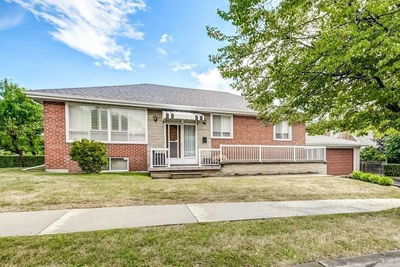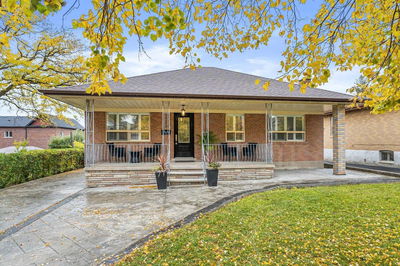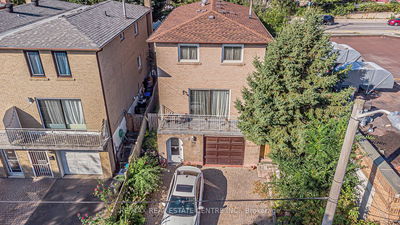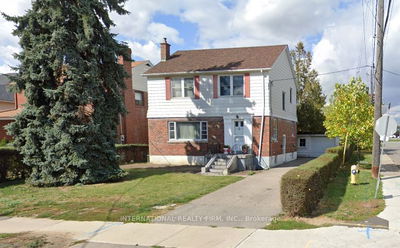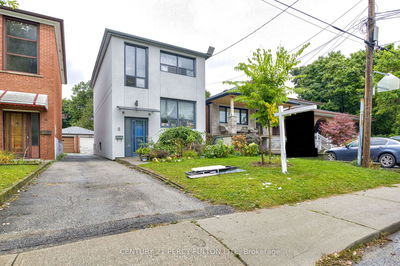Don't Miss This Beautiful 2 Storey Detached Home, Ready To Move In. Large Sun Filled Living And Dining Room. Kitchen W/Quartz Countertops, Stainless Steel Appliances, Lots Of Storage And A W/O To A Large Deck. Spacious Primary Bedroom W/Ensuite (4Pcs). 2 Other Sizeable Bedrooms With Closet. Hardwood Flooring Throughout. Finished Basement Features A Rec Room W/ Endless Possibilities And A Walkout To Backyard, Perfect For Entertaining.
Property Features
- Date Listed: Friday, September 23, 2022
- Virtual Tour: View Virtual Tour for 31 Touchstone Drive
- City: Toronto
- Neighborhood: Brookhaven-Amesbury
- Full Address: 31 Touchstone Drive, Toronto, M6M5L1, Ontario, Canada
- Kitchen: Porcelain Floor, W/O To Deck, Quartz Counter
- Living Room: Hardwood Floor
- Listing Brokerage: Re/Max West Realty Inc., Brokerage - Disclaimer: The information contained in this listing has not been verified by Re/Max West Realty Inc., Brokerage and should be verified by the buyer.

