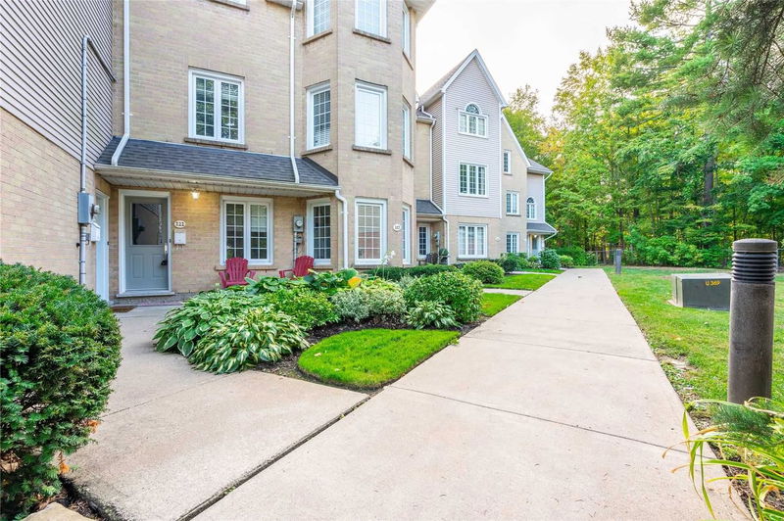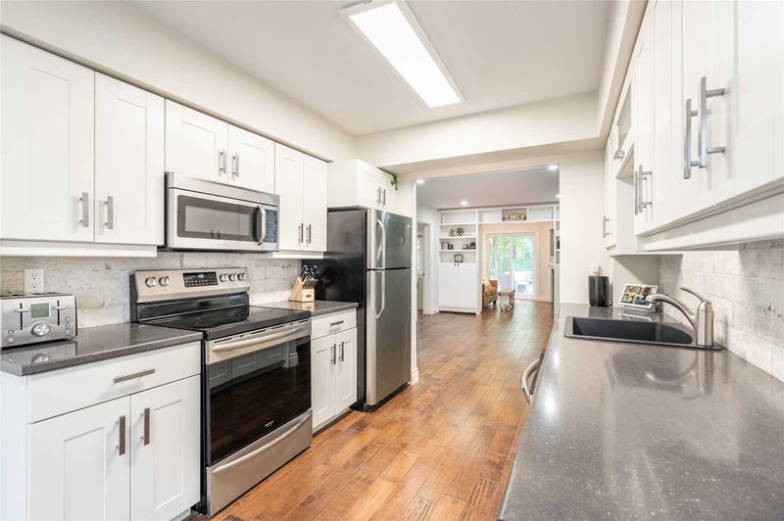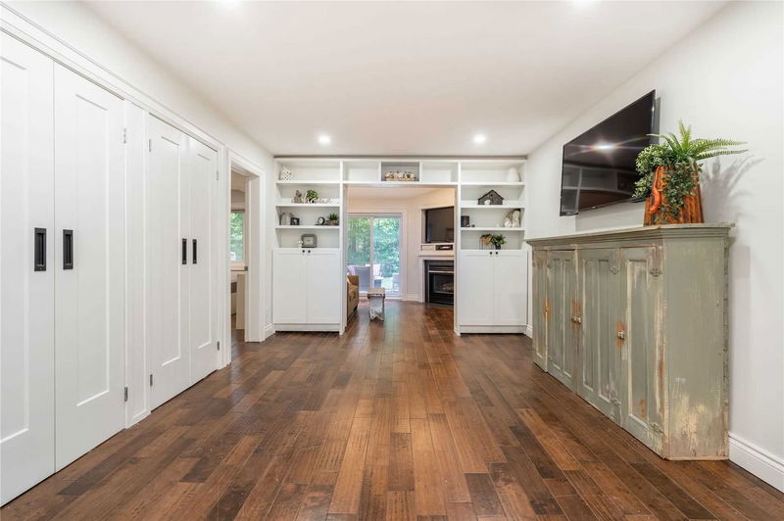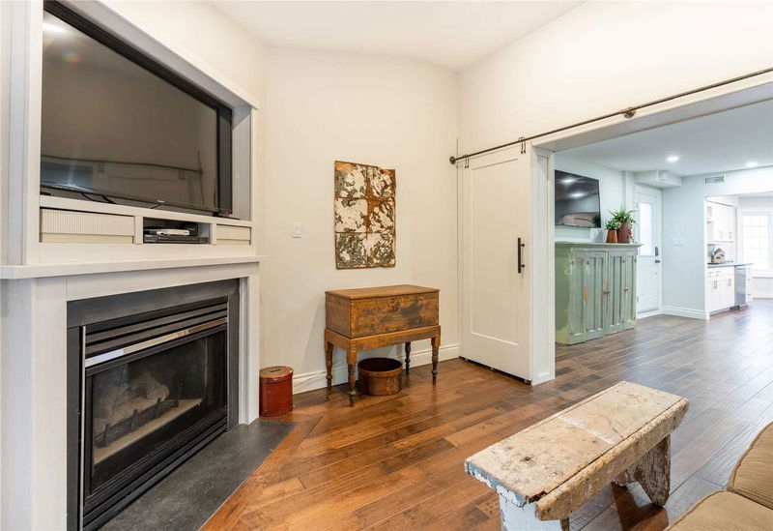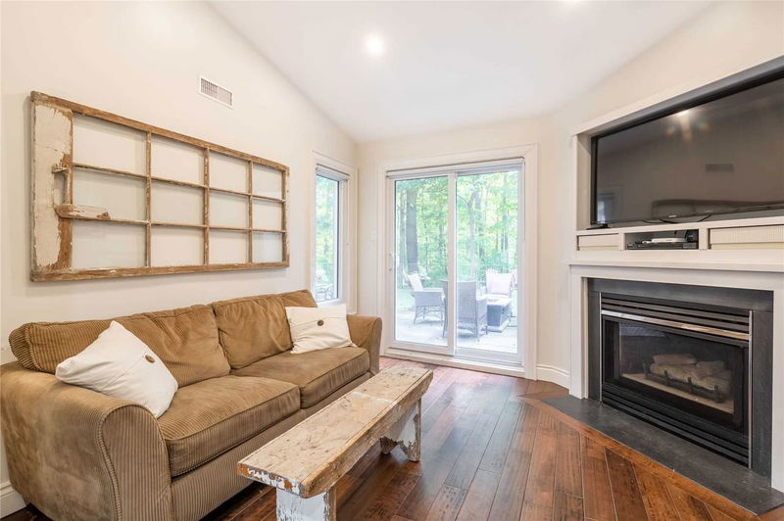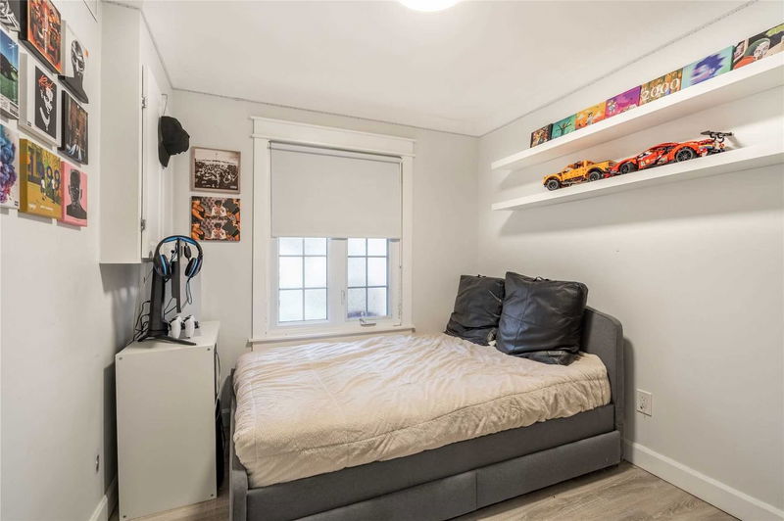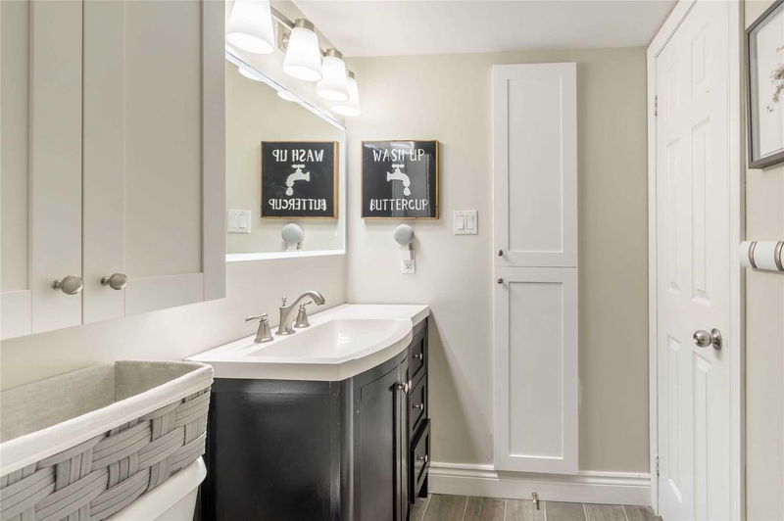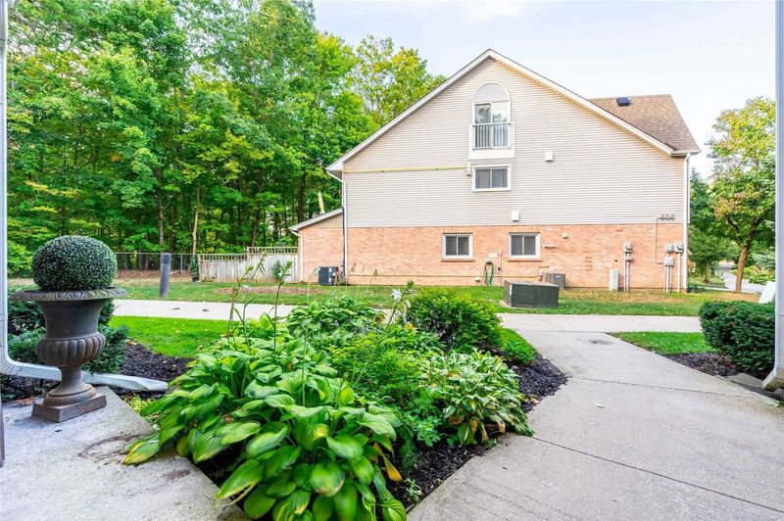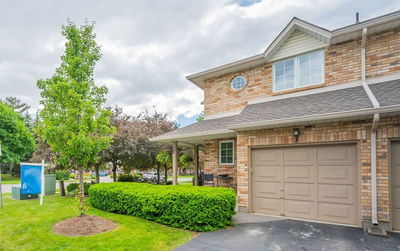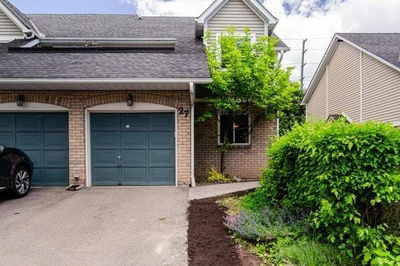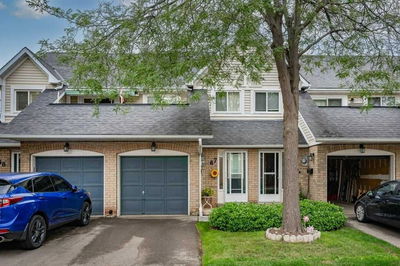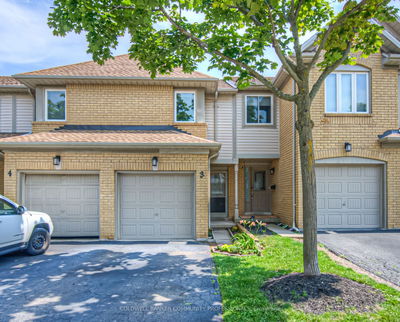Beautiful Ground Floor Townhome Unit Backing Onto Ravine In The Lovely Headon Forest. This Unit Is Tucked Away From The Main Parking Lot In A Quiet Peaceful Tree-Lined Corner Of The Complex. The Eat-In Kitchen Has Been Updated With White Cabinets, Stainless Appliances, And Hand Scraped Engineered Hardwood Creating A Warm And Bright Setting. The Living/Dining Combination Provides Plenty Of Space For Family Dinners Or Relax By The Cozy Fireplace And Watch Your Favourite Movie. The Partition Wall Is Easily Removed If Desired To Create A Larger Family Room. Notice The Vaulted Ceiling In The Living Room And Sliding Doors To Your Private Deck Overlooking The Lush Ravine. The Primary Bedroom Is A Perfect Size With Plenty Of Closet Space And Large Windows Facing The Trees. The Updated Guest Bedroom Is A Great Size And Has Good Storage. You'll Appreciate The Updated Main Bath And In-Suite Laundry! Don't Forget This Unit Comes With A Single Car Garage And Rare Storage Room Inside The Same Garage
Property Features
- Date Listed: Friday, September 23, 2022
- City: Burlington
- Neighborhood: Headon
- Major Intersection: Upper Middle Rd
- Full Address: 117-2110 Cleaver Avenue, Burlington, L7M3Z4, Ontario, Canada
- Kitchen: Ground
- Living Room: Combined W/Dining
- Listing Brokerage: Re/Max Escarpment Realty Inc., Brokerage - Disclaimer: The information contained in this listing has not been verified by Re/Max Escarpment Realty Inc., Brokerage and should be verified by the buyer.

