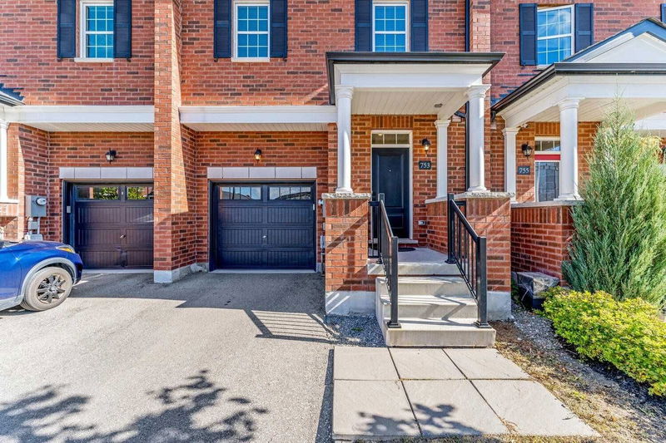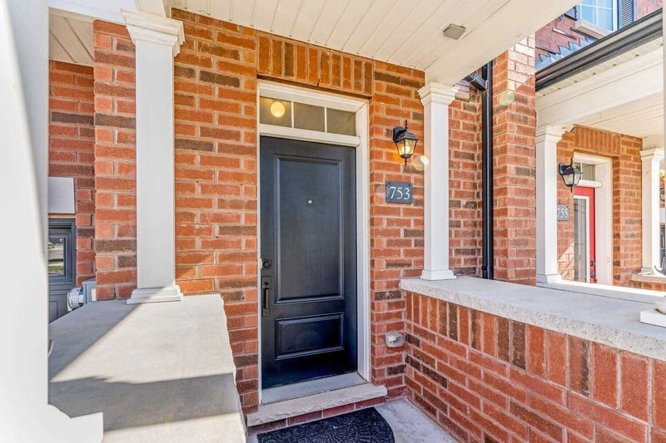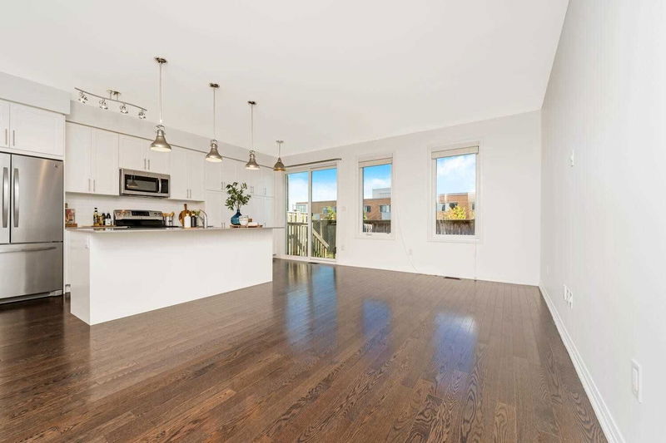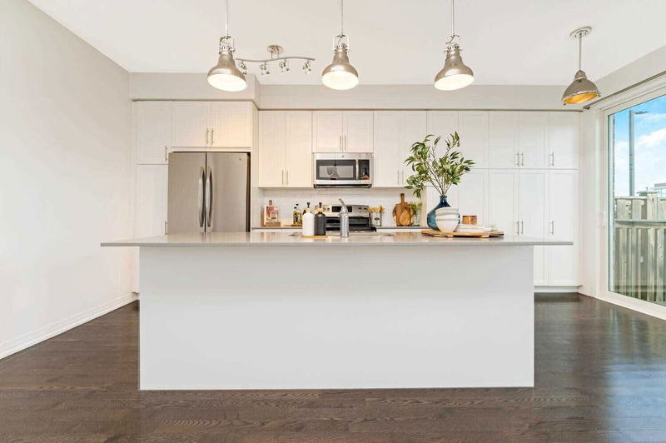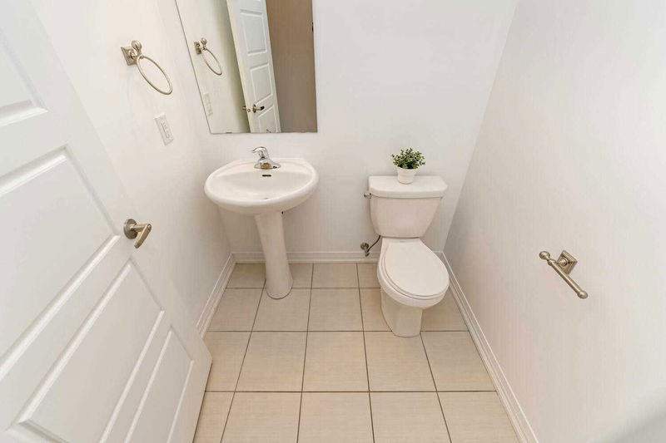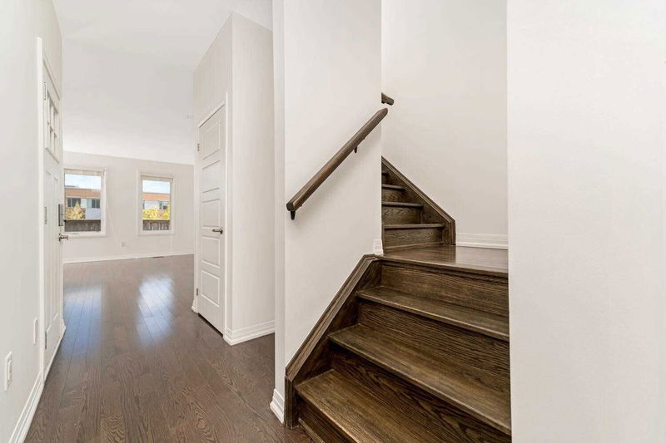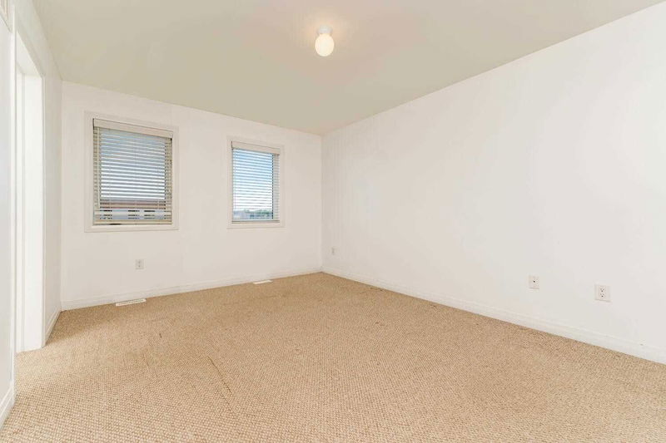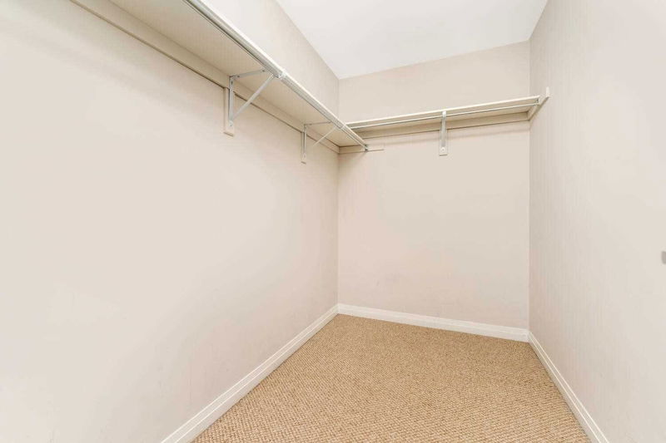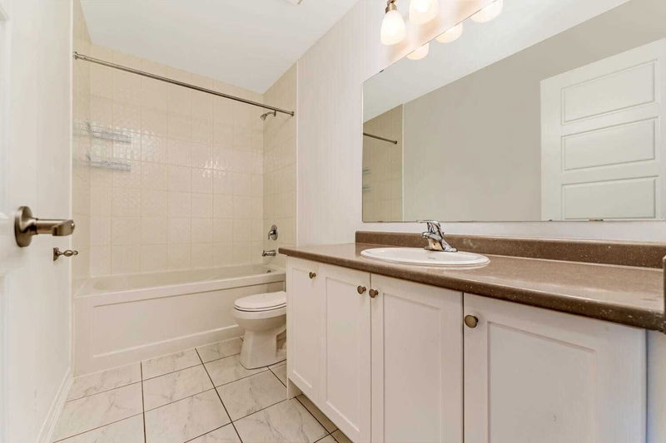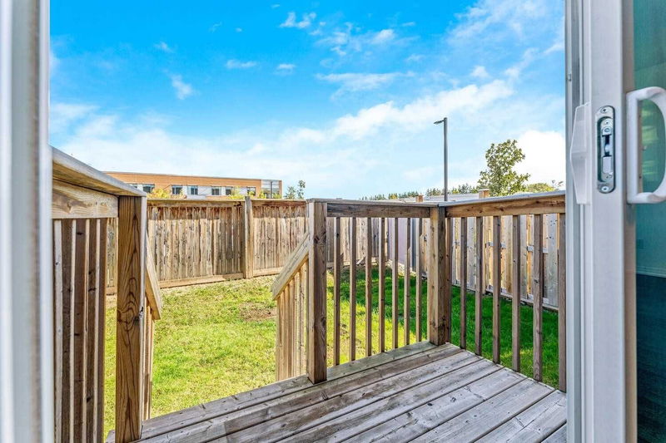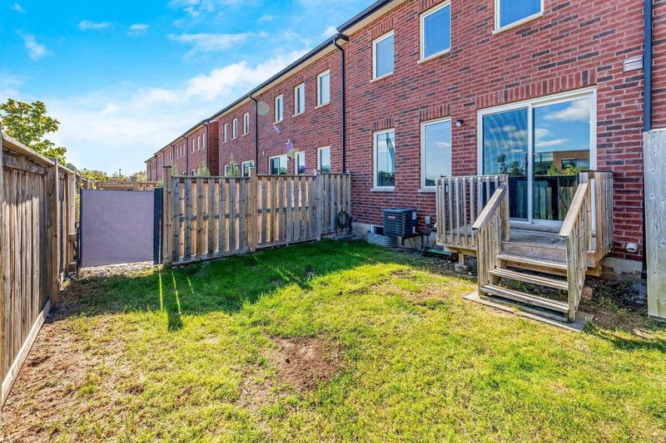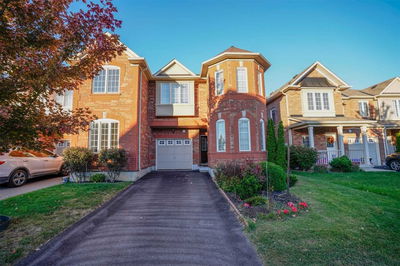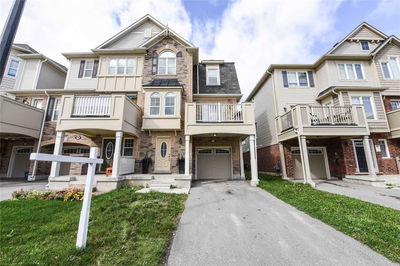Designer Executive 1,552 Sqft Townhome, No Neighbours Behind! Fleshly Painted! Upgrades Galore; 9' Ceilings, Hardwood Floors, Smooth Ceilings On Both Floors, Upgraded Lighting, Extra Kitchen Pantry Cabinets, Upgraded Tile, Baseboards, Doors, Stainless Steel Appliances, Quartz Stone Counters, Backsplash, Laundry Room On 2nd Level, Dark Hardwood Stairs.
Property Features
- Date Listed: Monday, September 26, 2022
- Virtual Tour: View Virtual Tour for 753 Banks Crescent
- City: Milton
- Neighborhood: Willmott
- Full Address: 753 Banks Crescent, Milton, L9T9A3, Ontario, Canada
- Living Room: Hardwood Floor, Open Concept, O/Looks Dining
- Kitchen: Hardwood Floor, Pantry, Backsplash
- Listing Brokerage: Re/Max Real Estate Centre Attia & Associates, Brokerage - Disclaimer: The information contained in this listing has not been verified by Re/Max Real Estate Centre Attia & Associates, Brokerage and should be verified by the buyer.



