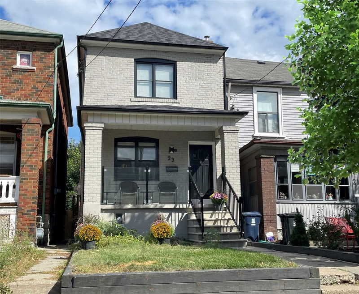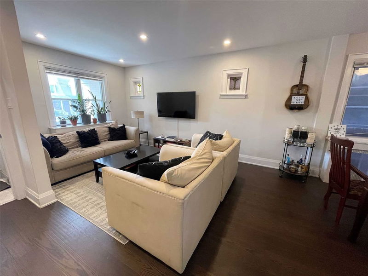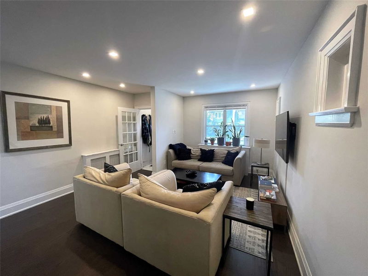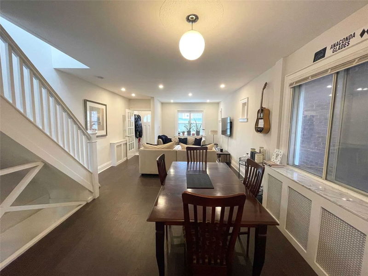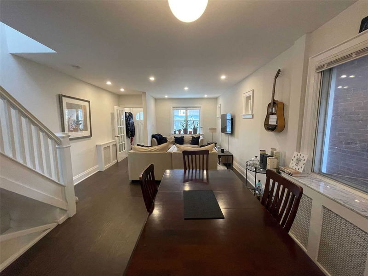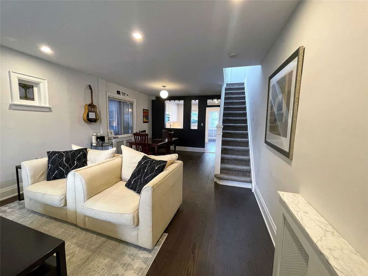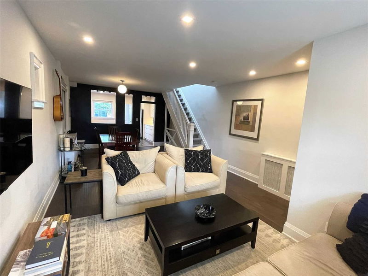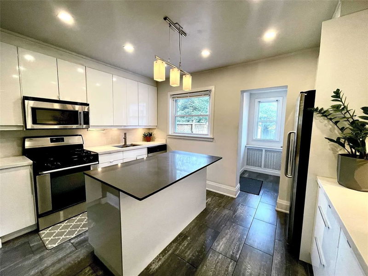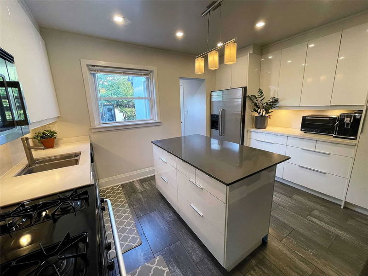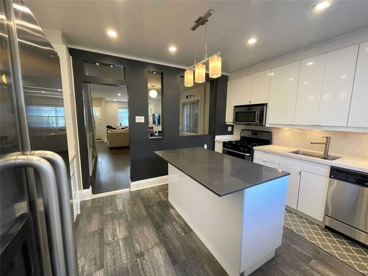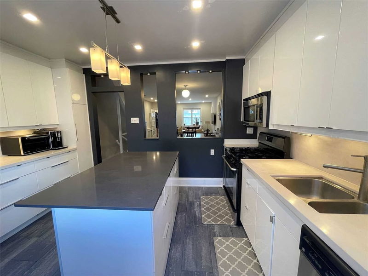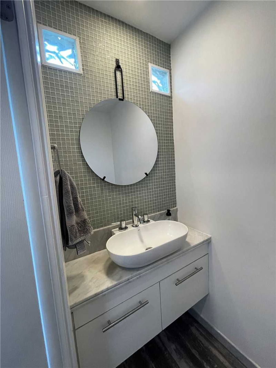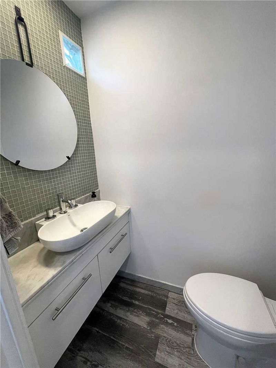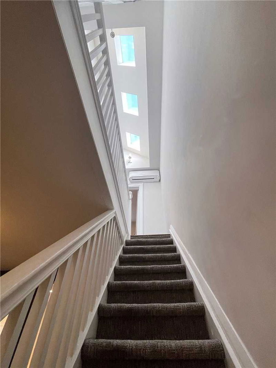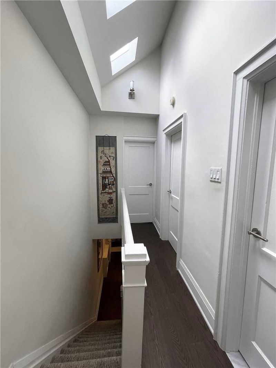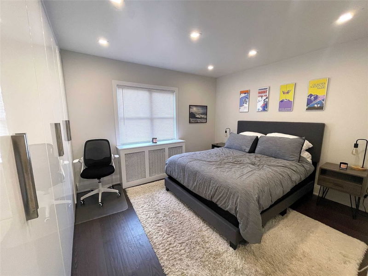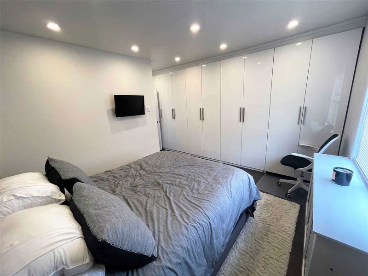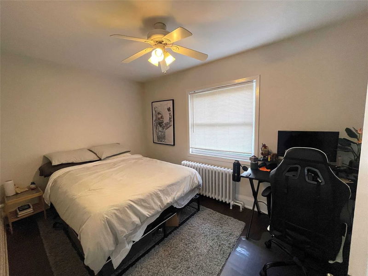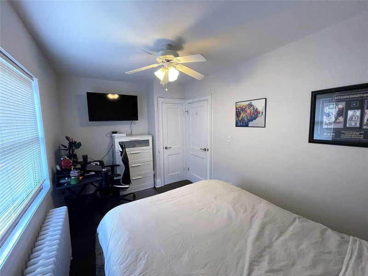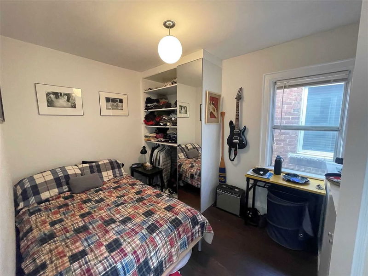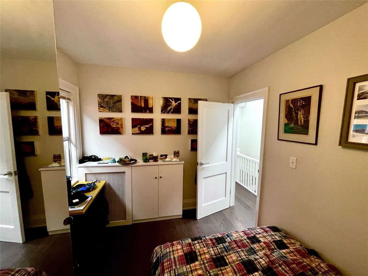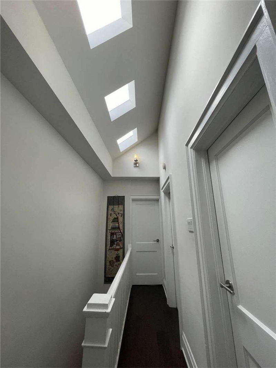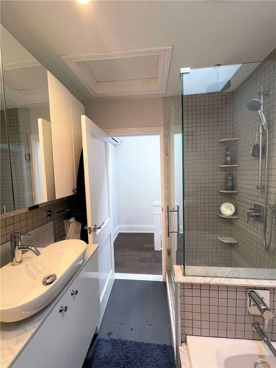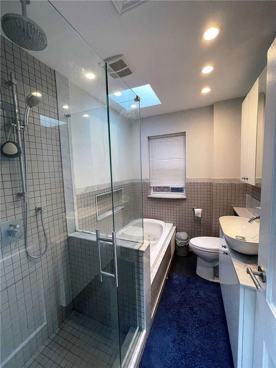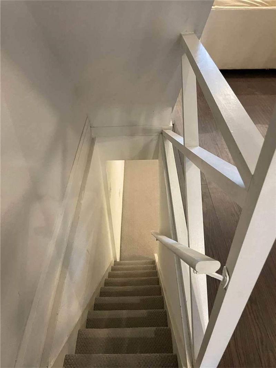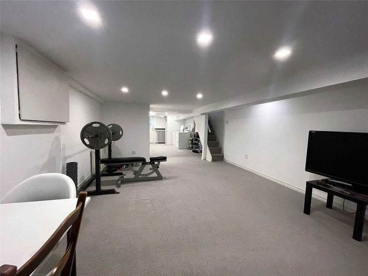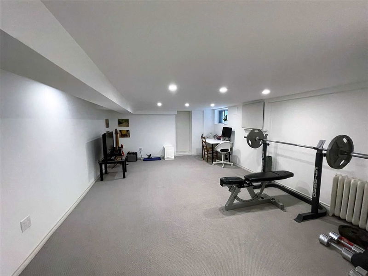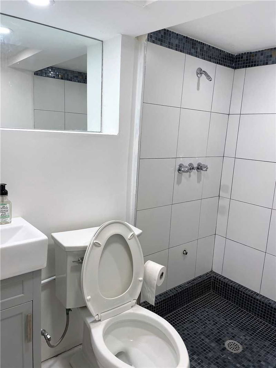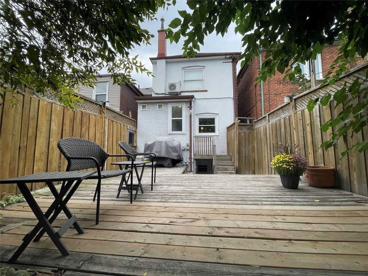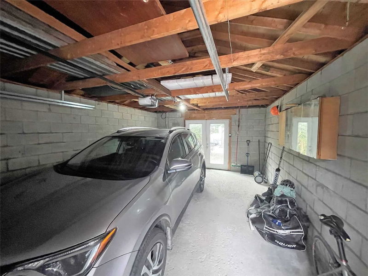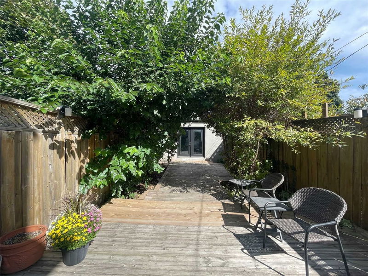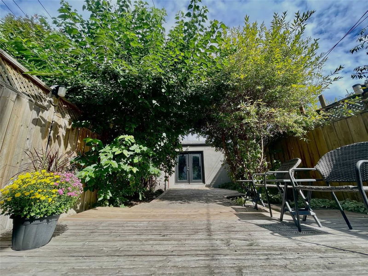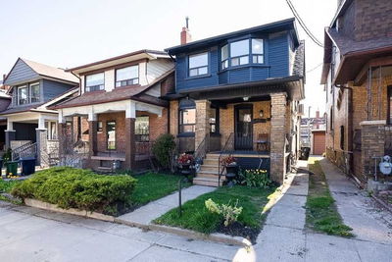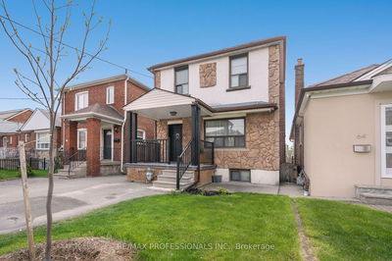Great Location Of This Beautifully Renovated Open Concept Detached Brick Home, Modern Kitchen W/Large Granite Island & Marble Countertops. The Main Floor Has A 2-Piece Bathroom & New Hardwood Floors (2021). Three Skylights Welcome You Up The Stairwell To The Second Floor And Into A Renovated 4-Piece Bathroom W/Jacuzzi Tub. Gorgeous Oversized Custom Built-In Closet In Main Bedroom, New Hardwood Floors (2021) On Second Floor As Well, New Roof (2021), New Ac (2022). Laundry Room In Finished And Very Dry Basement With 3 Piece Bathroom, Roughed In Kitchen, And Separate Entrance. Private Fenced Yard W/French Doors To Solid Large Detached Block Garage/Lane Access. Steps To Bustling St. Clair And All The Amenities You Would Need. Ttc Subway Is Just 20 Minutes Away. Must See This One! Book Your Tour Now.
Property Features
- Date Listed: Sunday, September 25, 2022
- City: Toronto
- Neighborhood: Corso Italia-Davenport
- Major Intersection: Lansdowne And St. Clair
- Living Room: Open Concept, Combined W/Living, Hardwood Floor
- Kitchen: Modern Kitchen, Eat-In Kitchen, O/Looks Backyard
- Kitchen: Partly Finished, Open Concept, Concrete Floor
- Listing Brokerage: Royal Lepage Your Community Realty, Brokerage - Disclaimer: The information contained in this listing has not been verified by Royal Lepage Your Community Realty, Brokerage and should be verified by the buyer.

